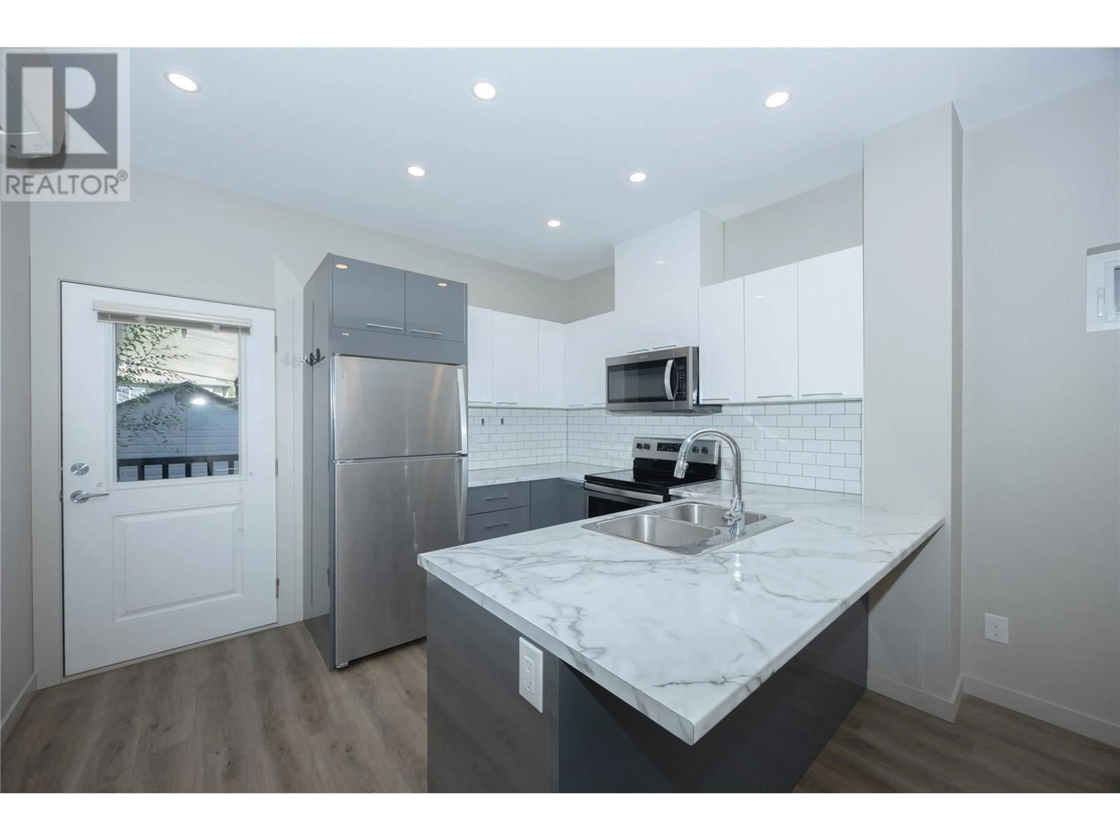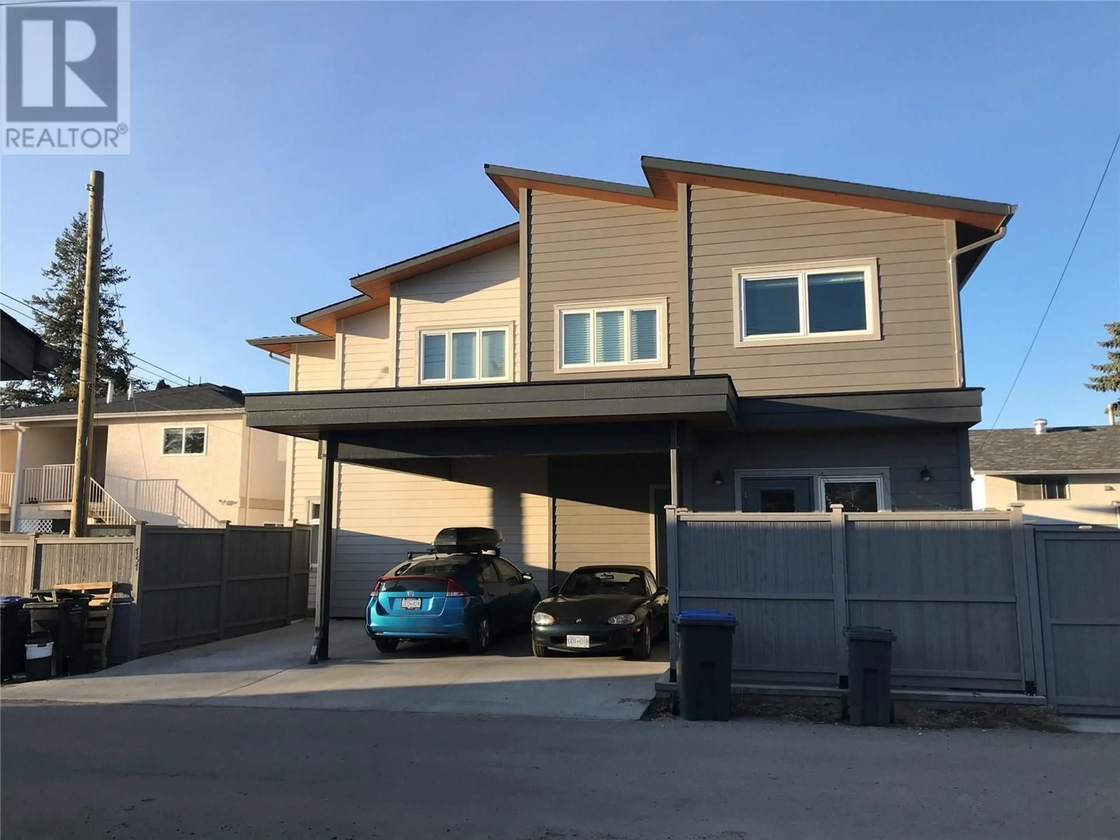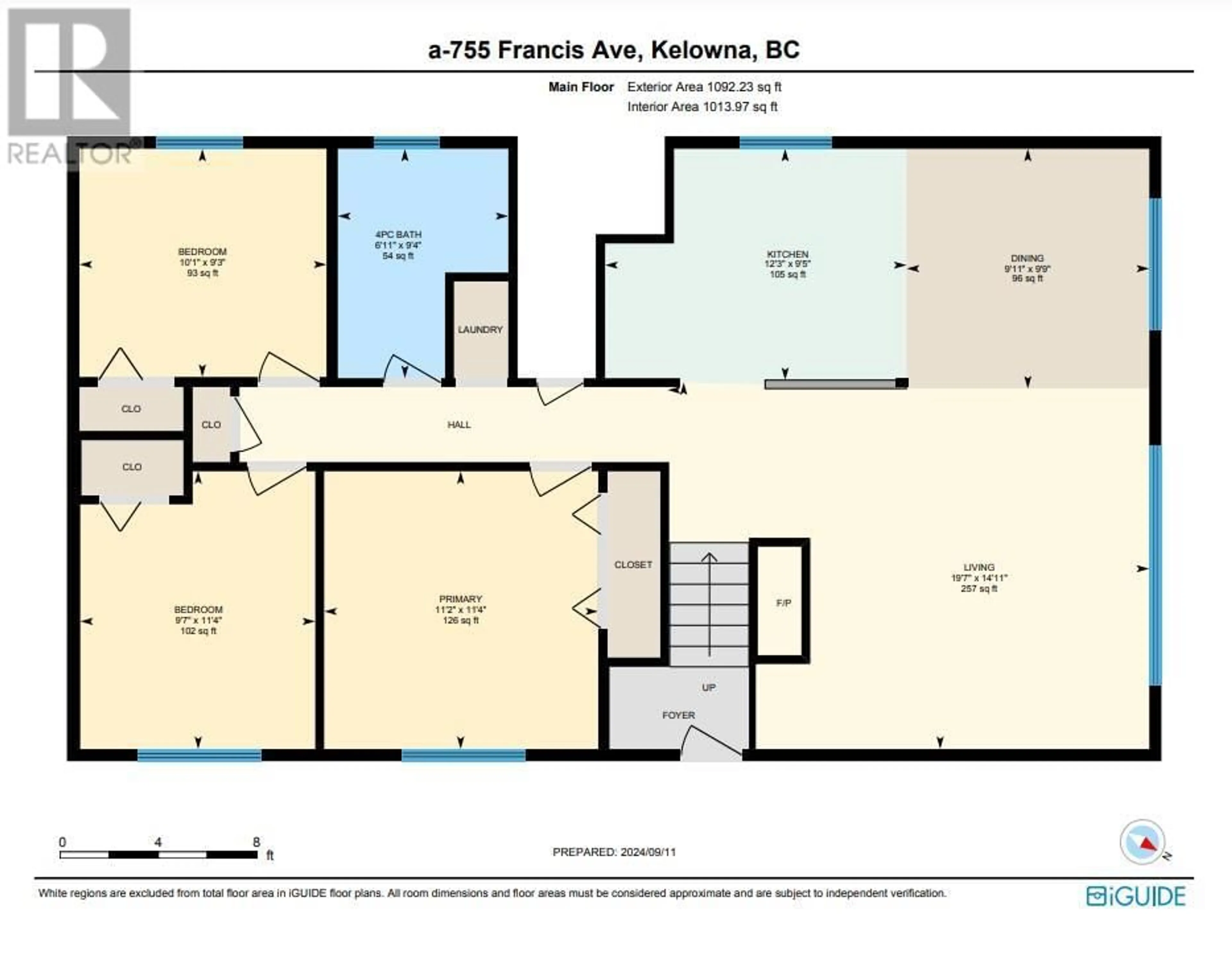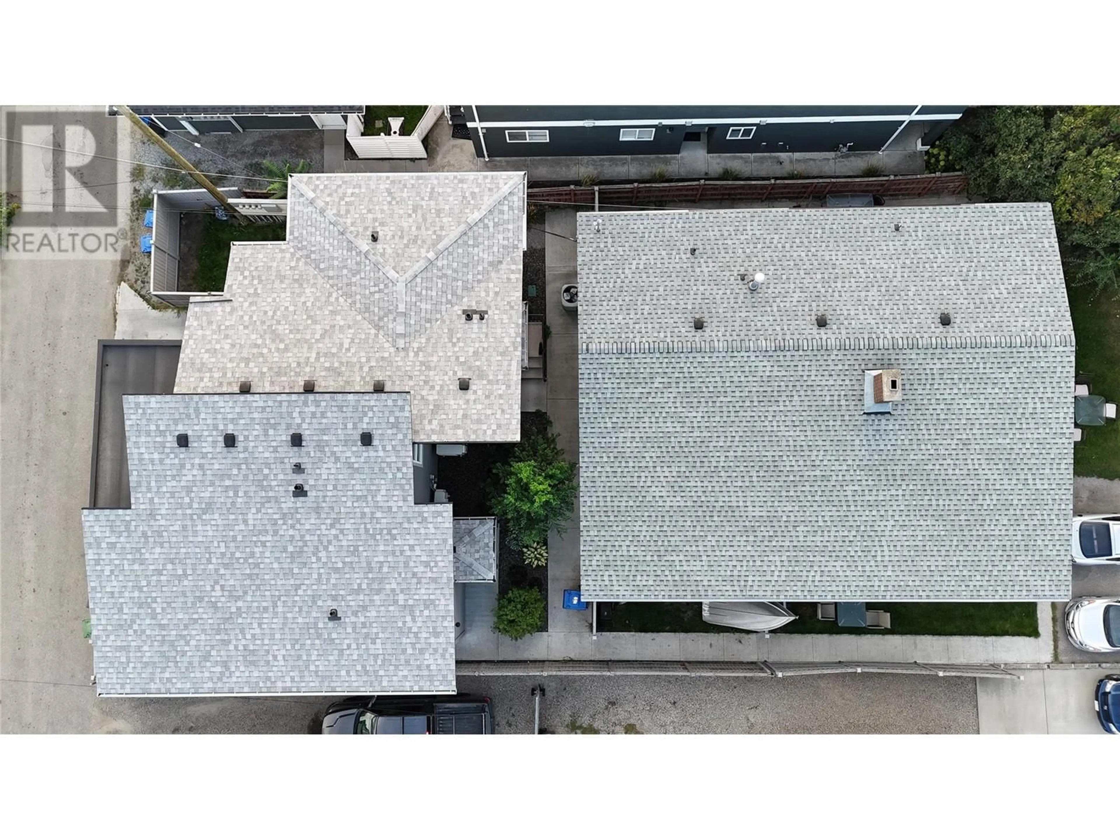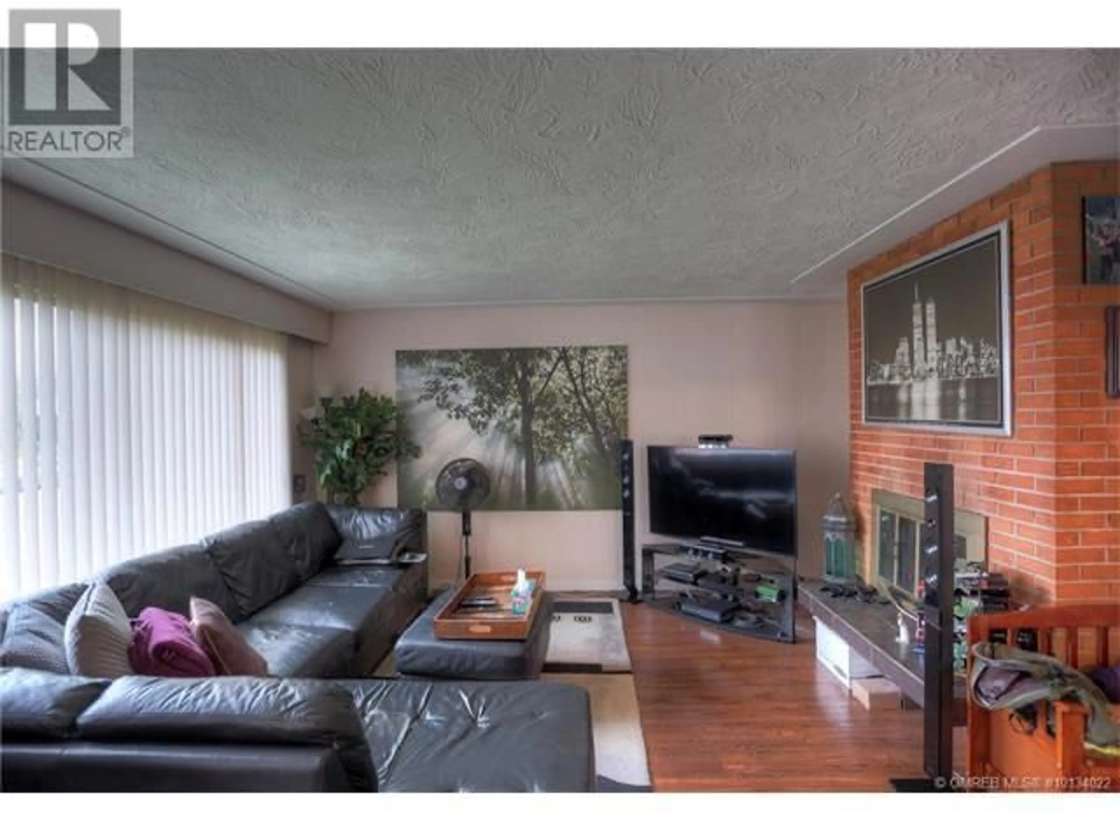755 Francis Avenue, Kelowna, British Columbia V1Y5G6
Contact us about this property
Highlights
Estimated ValueThis is the price Wahi expects this property to sell for.
The calculation is powered by our Instant Home Value Estimate, which uses current market and property price trends to estimate your home’s value with a 90% accuracy rate.Not available
Price/Sqft$394/sqft
Est. Mortgage$6,871/mo
Tax Amount ()-
Days On Market9 days
Description
FULL DUPLEX built in 2019 AND a Main House with LEGAL suite. MULTI-FAMILY, INVESTORS, RENTAL PROPERTY Families looking for rental units. 9 BEDROOMS IN TOTAL. 4 FULL BATHROOMS AND 2 HALF BATHS IN TOTAL. 4 KITCHENS IN TOTAL. MAIN FLOOR =main house main floor. Basement= main house basement suite. Third Floor= 759 laneway .Second Floor = 757 laneway. Fantastic opportunity to own a multi-family property in a prime location in Kelowna. Centrally located in Kelowna South, this property is close to all amenities including shopping, restaurants, schools and parks and transit, and hospital. This UNIQUE property offers a 3 bed 1 bath Main house with a 2 bedroom 1 bath legal suite AS WELL AS a full side by side duplex in the laneway with its own parking. The main house was built approx. 1965 and has had some updates including the roof. The Duplex was built in 2019. The main house has 3 beds 1 bath up and an additional 2 beds 1 bath down. Each duplex has 2 beds and a flex space, 1.5 baths. SEE THE FLOOR PLANS FOR EACH SPACE. 755A, 755B, 757, 759. Combined monthly income ( 3 of 4 units rented) currently is $5,746. Options to redevelop main house, potentially stratify. Well maintained property and managed by a property manager. Appointments necessary. (id:39198)
Property Details
Interior
Features
Second level Floor
Full bathroom
Primary Bedroom
11'7'' x 10'7''Bedroom
9'4'' x 12'Primary Bedroom
9'11'' x 10'6''Exterior
Features
Property History
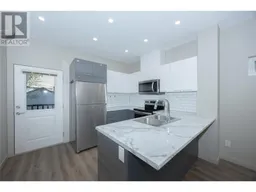 49
49
