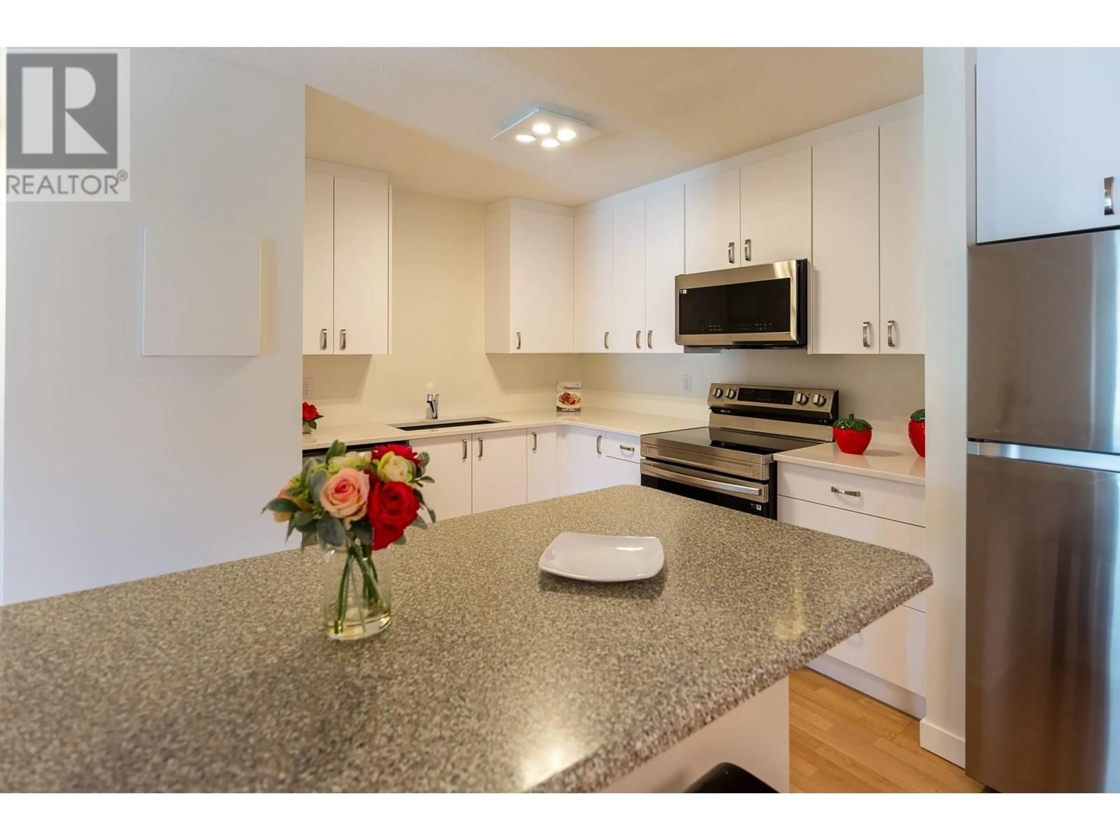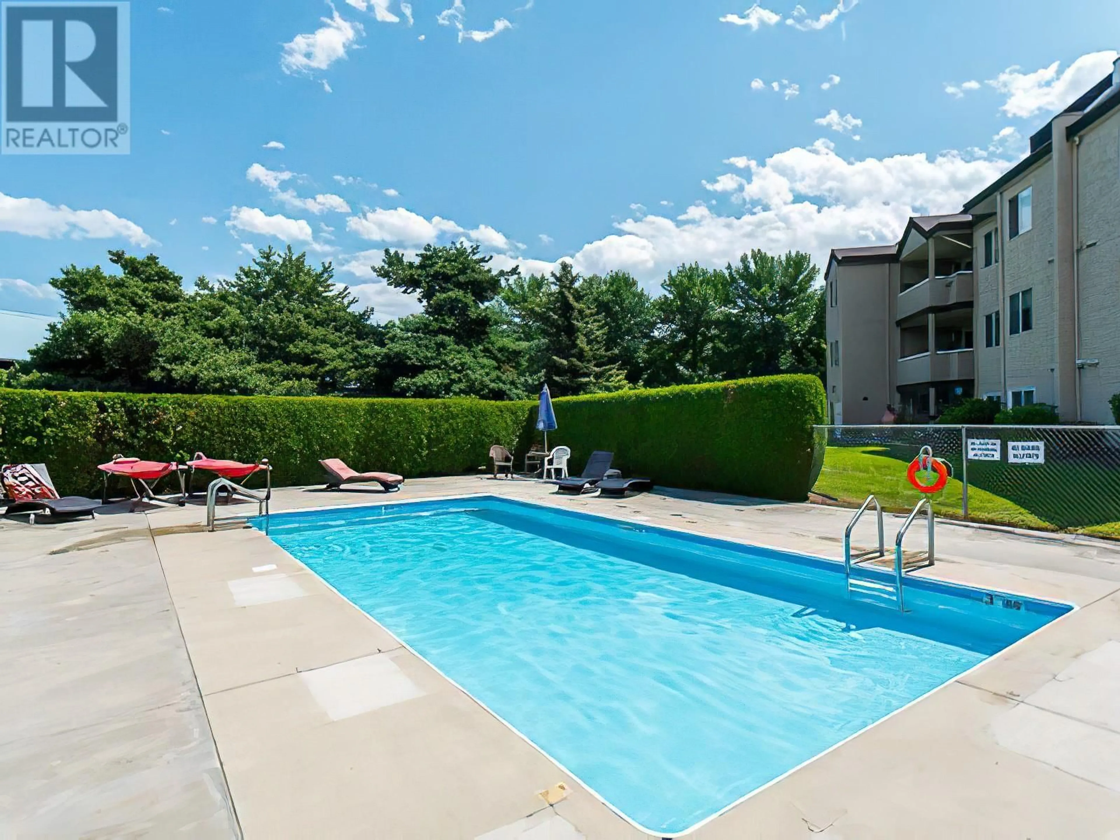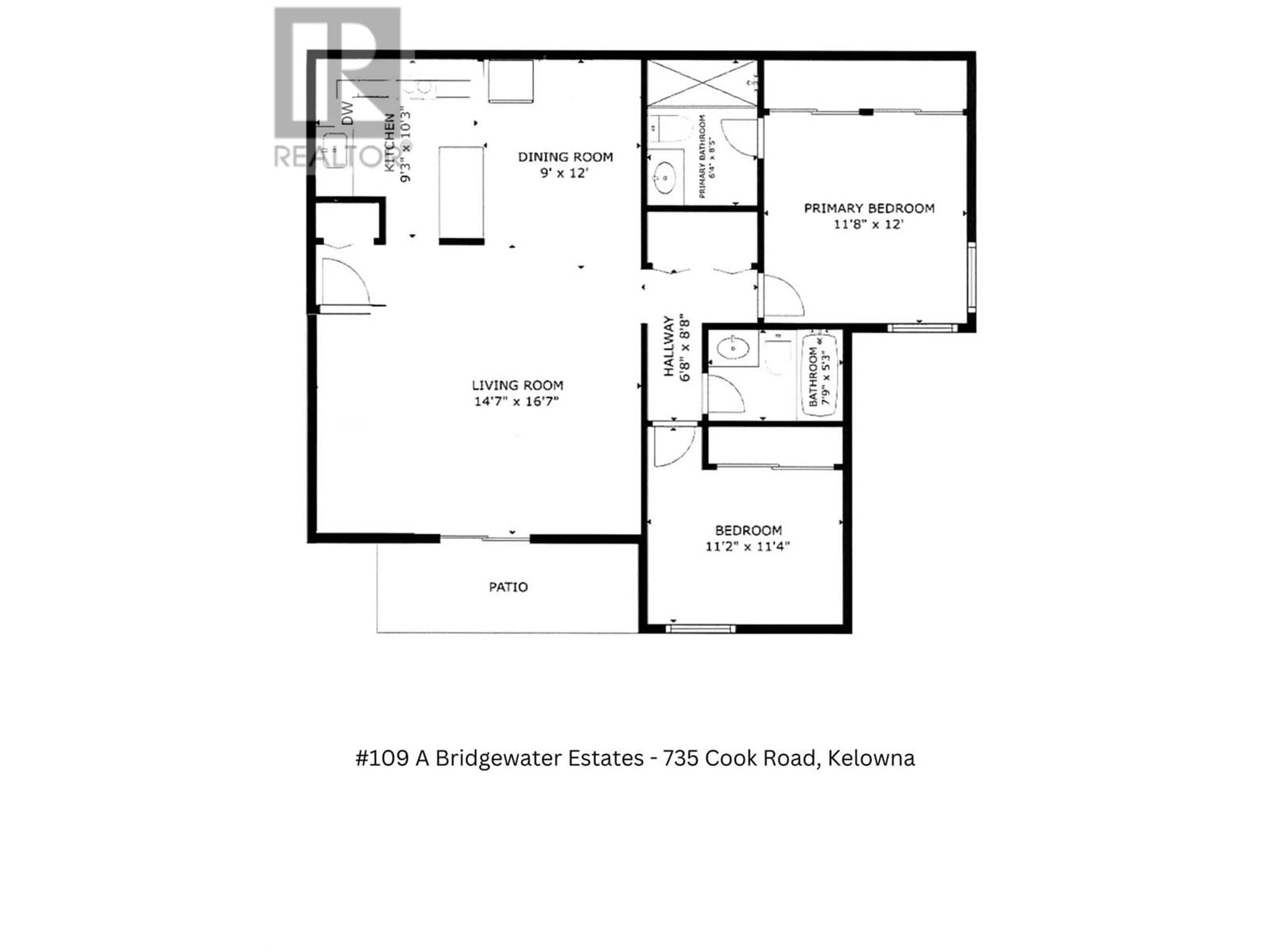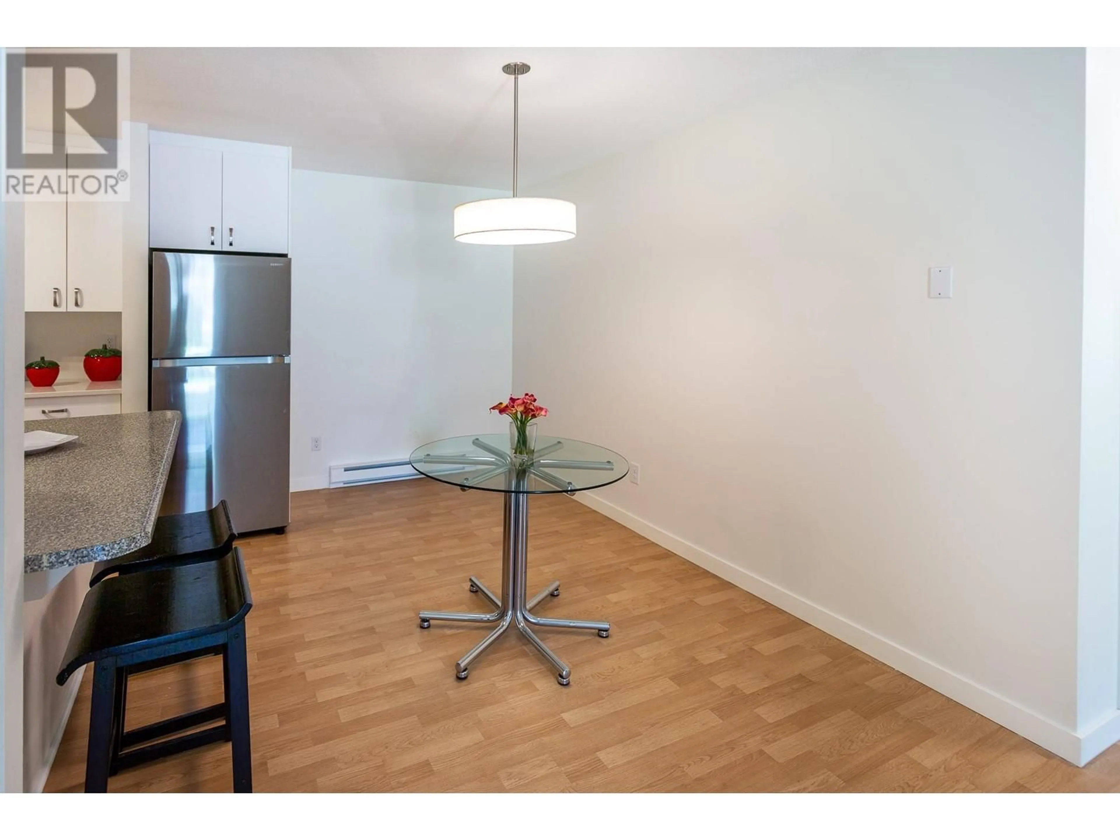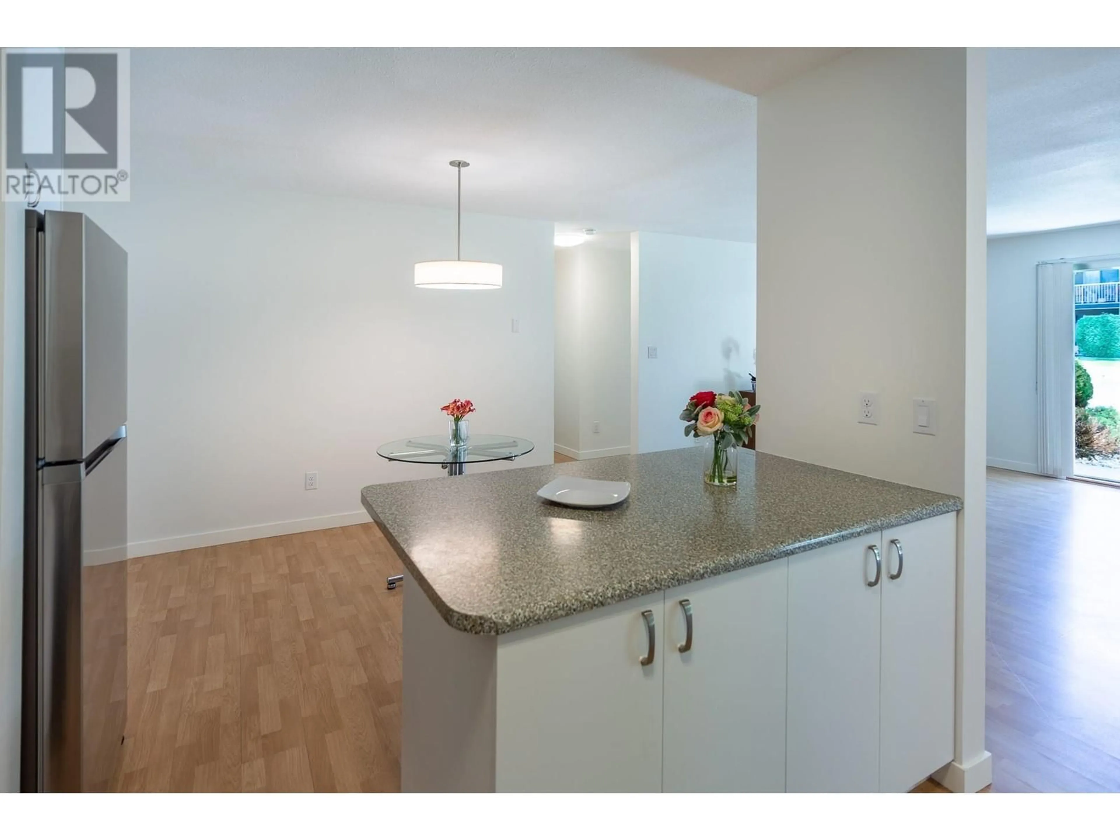735 Cook Road Unit# 109A, Kelowna, British Columbia V1W3G6
Contact us about this property
Highlights
Estimated ValueThis is the price Wahi expects this property to sell for.
The calculation is powered by our Instant Home Value Estimate, which uses current market and property price trends to estimate your home’s value with a 90% accuracy rate.Not available
Price/Sqft$462/sqft
Est. Mortgage$1,928/mo
Maintenance fees$399/mo
Tax Amount ()-
Days On Market85 days
Description
Ideal for first-time buyers, young families and those young at heart! Kids are welcome. Great investment property - rentals allowed. One pet - 1 dog or 1 cat, including large dogs. FULLY RENOVATED: new flooring, cabinets, countertops, sinks and faucets throughout, all new lighting, brand new appliances and window coverings. Nicely equipped gym and generous outdoor pool in the complex. Great Lower Mission location - across from the Mission Greenway trails, a couple of blocks east of the H2O Centre & sports fields, two blocks from Rotary Beach with all the water play adventure! Around the corner from Mission Shopping Plaza. Waterfront dining and awesome patios are a short walk away at the Hotel Eldorado and Manteo Resort. Great outdoor pool, perfect for enjoying Okanagan summers and an equipped gym to get in shape for bathing suit weather and the ski season! Public transit on both Lakeshore and Gordon makes it easy to get anywhere in the city. *Measurements are approximate; buyer to verify if important. (id:39198)
Property Details
Interior
Features
Main level Floor
Kitchen
9' x 7'Full bathroom
10'4'' x 8'4''Bedroom
12' x 10'6''Full ensuite bathroom
10' x 8'Exterior
Features
Condo Details
Inclusions
Property History
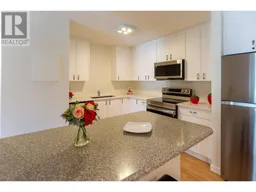 32
32
