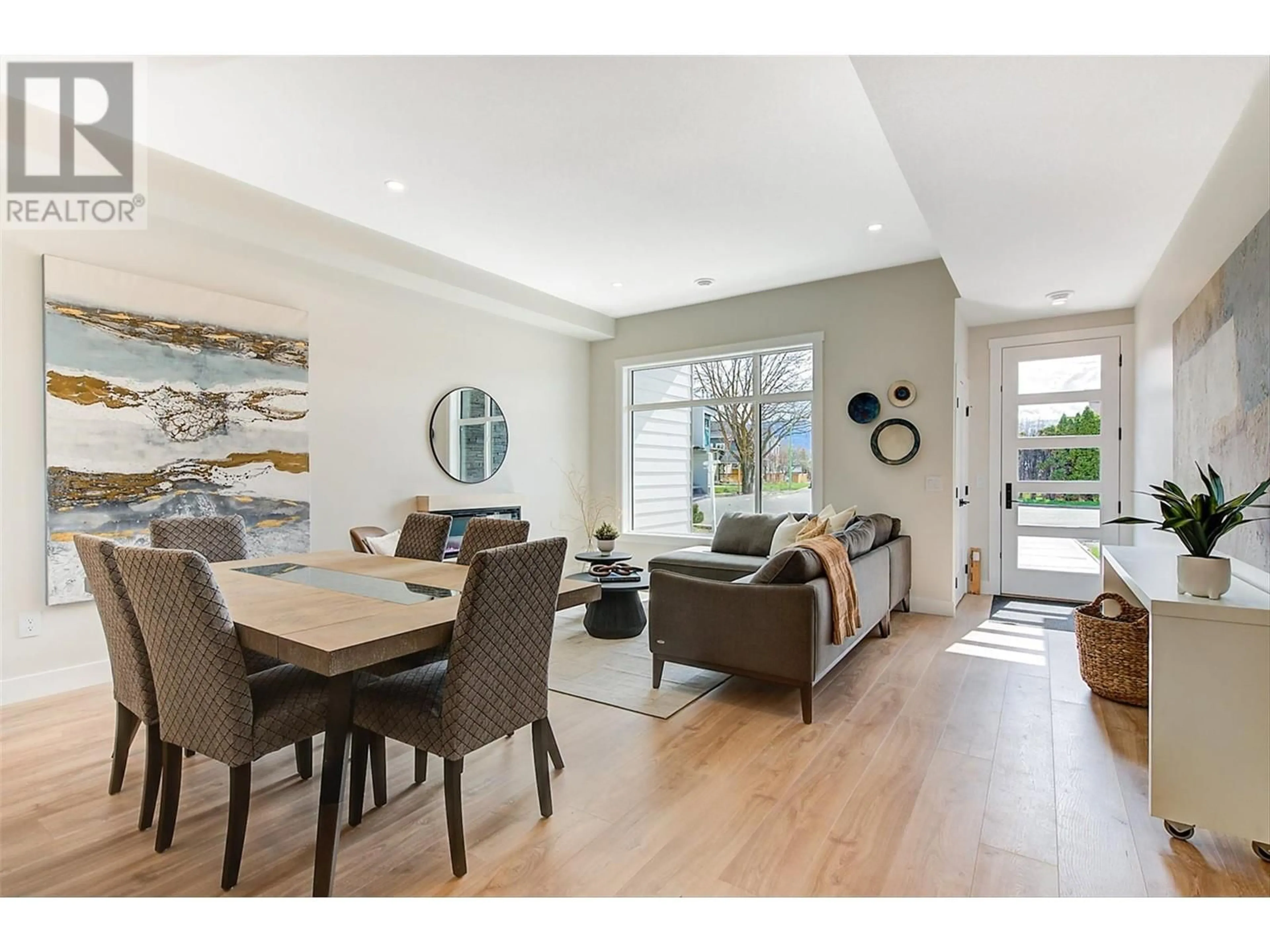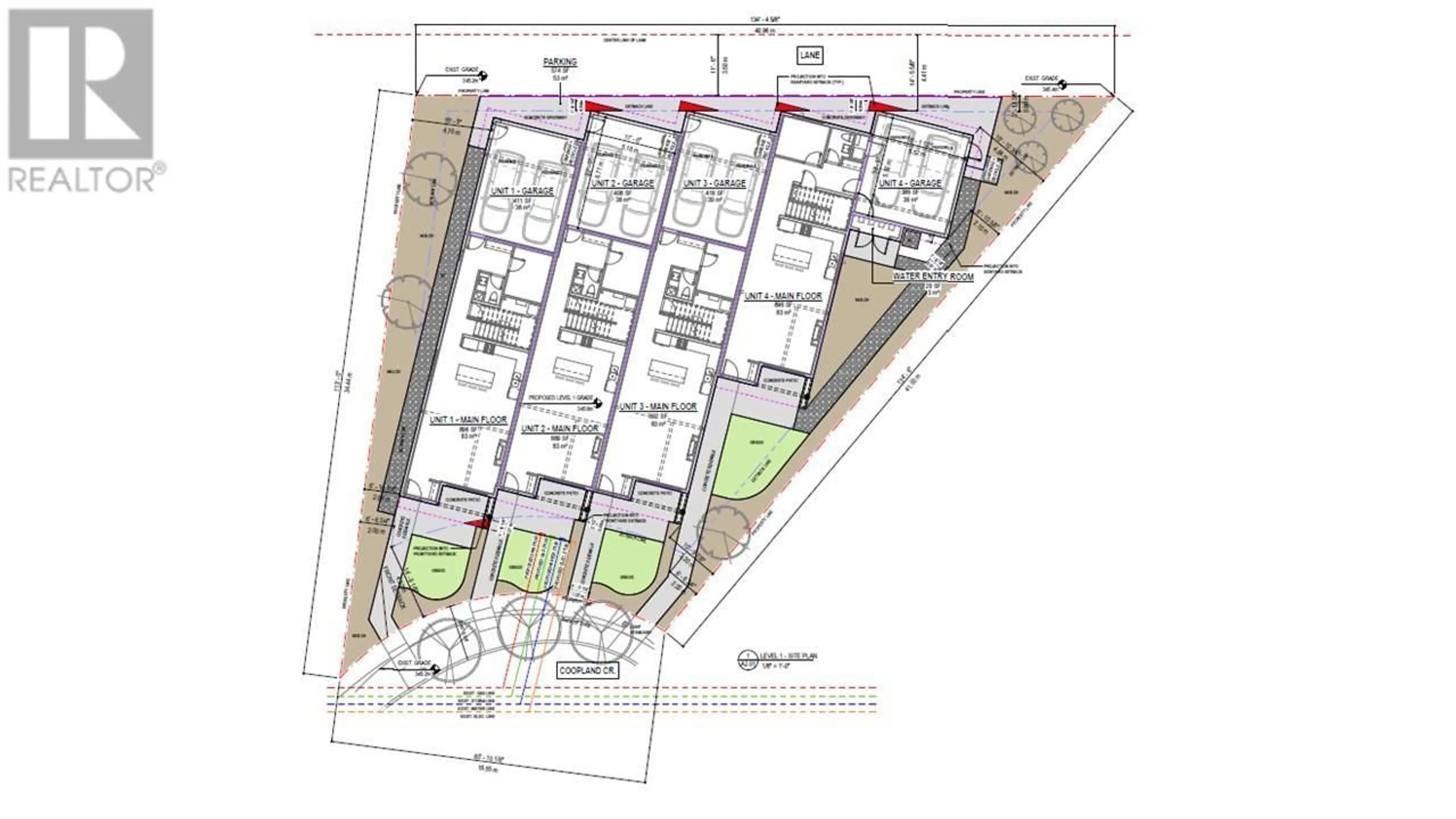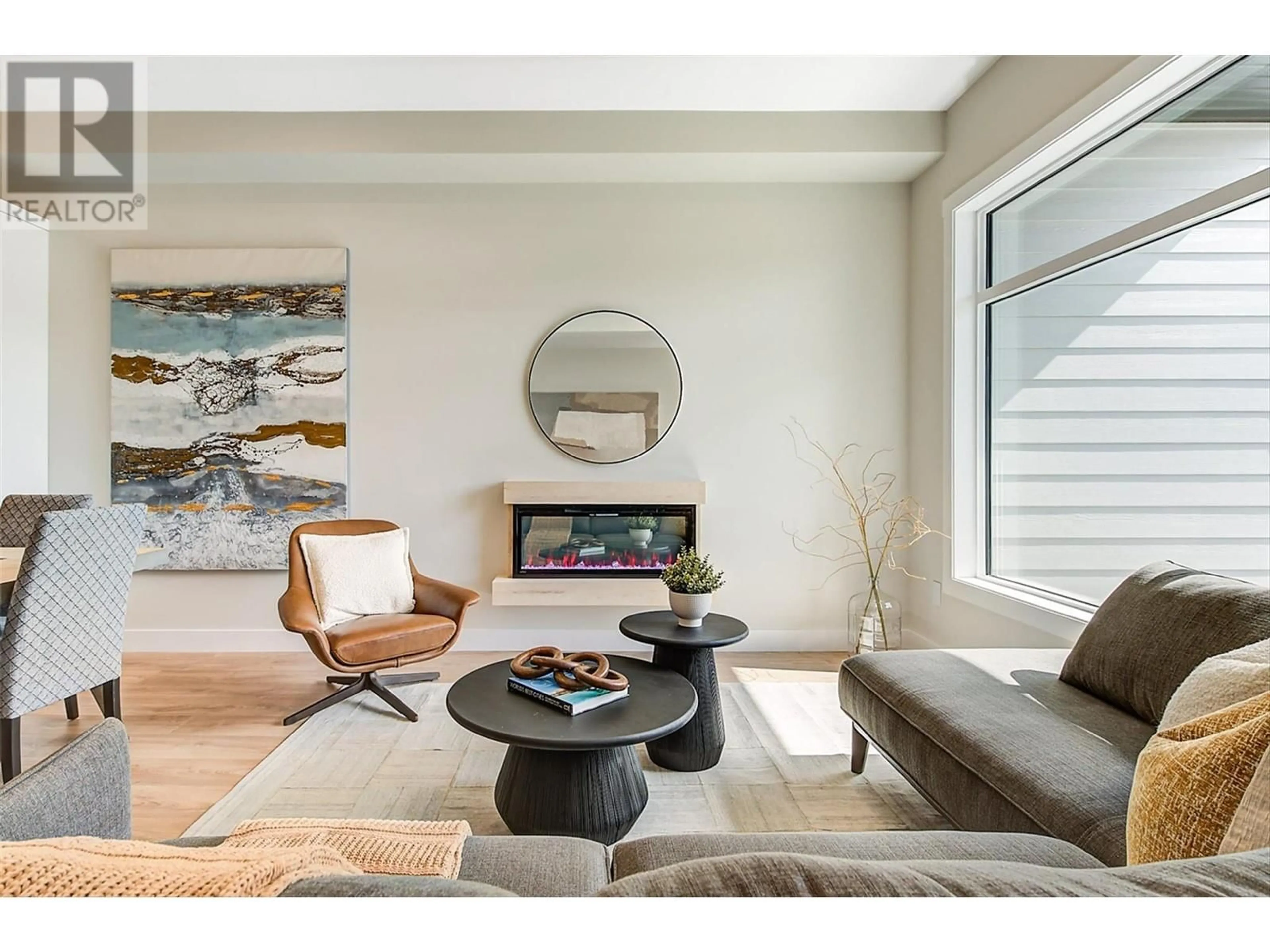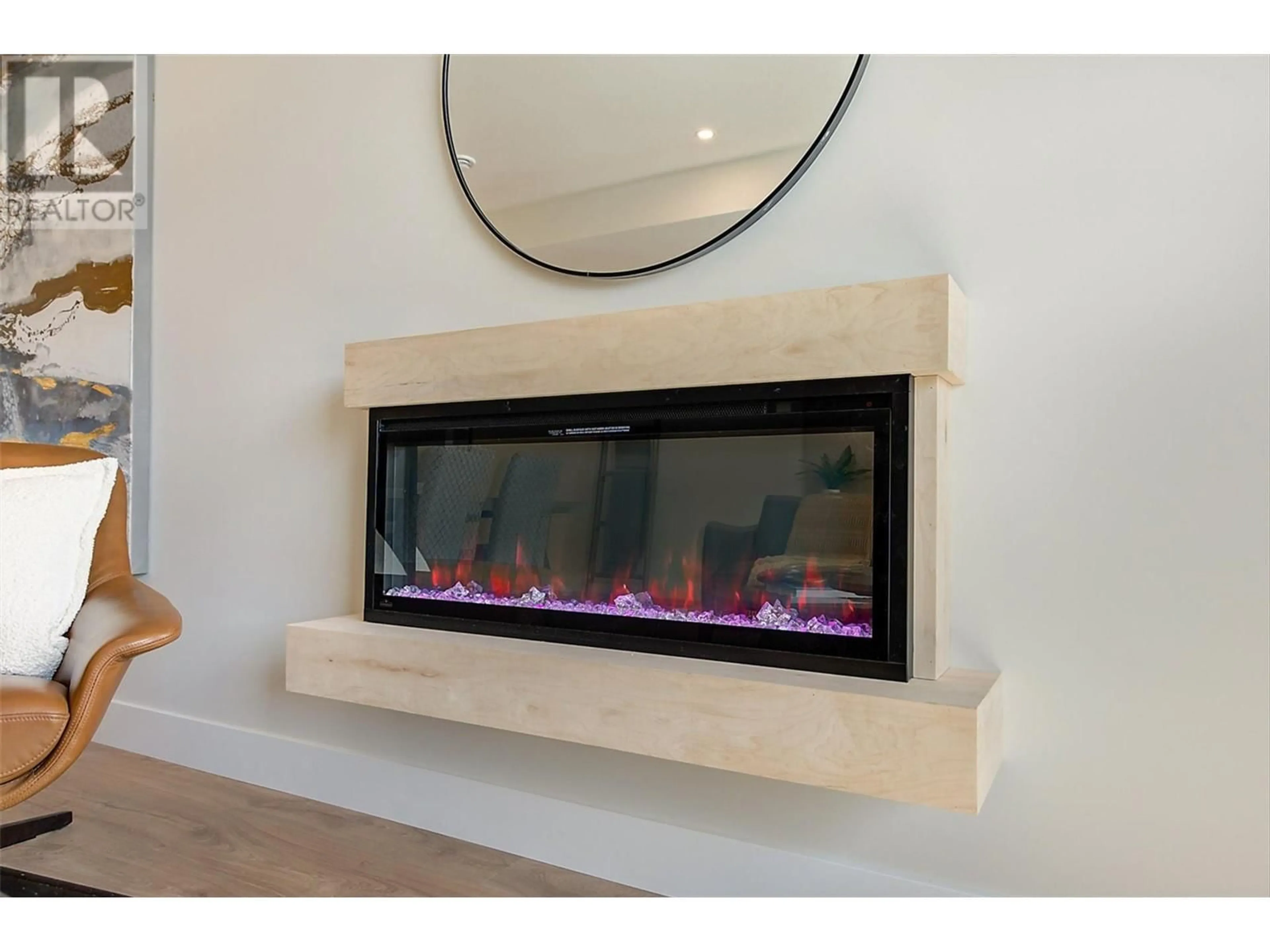2 - 732 COOPLAND CRESCENT, Kelowna, British Columbia V1Y2V1
Contact us about this property
Highlights
Estimated ValueThis is the price Wahi expects this property to sell for.
The calculation is powered by our Instant Home Value Estimate, which uses current market and property price trends to estimate your home’s value with a 90% accuracy rate.Not available
Price/Sqft$500/sqft
Est. Mortgage$4,724/mo
Tax Amount ()-
Days On Market18 days
Description
LOCATION - LOCATION – LOCATION & MAY QUALIFY FOR THE NEW HOME PROPERTY TRANSFER TAX EXEMPTION!!! South Pandosy (SOPA) at it's finest! Welcome to 732 Coopland Crescent, where each approx. 2,200 sq. ft. home in this modern & bright complex comes with an attached side-by-side double garage (roughed for EV Charger), front & rear roof-top decks (approx. 1,000 sq. ft. total, plumbed for hot tub & outdoor kitchen). Quality contemporary finishings throughout this 3-bedroom + den, 3-bathroom home with 10 ft. ceilings (on the main level), plus a laundry room with sink & sorting counter & an abundance of storage. An easy walk to beaches, parks, shopping, cafes, restaurants, stores, schools (Raymer Elementary, Kelowna Secondary School, Okanagan College, KLO Middle School), banking, medical facilities & City Transit. For the ultimate SOPA lifestyle on a quiet crescent with lovely city/mountain/valley views, please consider making one of these units your new home. Standard Strata Bylaws to be adopted with the owners to decide on pet & rental restrictions (short-term rentals as per City Bylaws). GST will be applicable on top of the purchase price. Enervision Enviromatcis Group Energy Advisor states a 33.5% increase in energy efficiency than what is required. Property is physically staged. Thank you for taking the time to view this listing! (id:39198)
Property Details
Interior
Features
Second level Floor
Other
10'0'' x 8'7''4pc Ensuite bath
13'2'' x 5'8''Primary Bedroom
17'2'' x 18'8''Laundry room
5'0'' x 8'0''Exterior
Parking
Garage spaces -
Garage type -
Total parking spaces 2
Condo Details
Inclusions
Property History
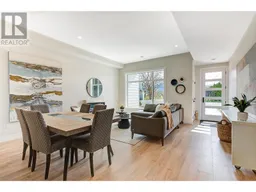 58
58
