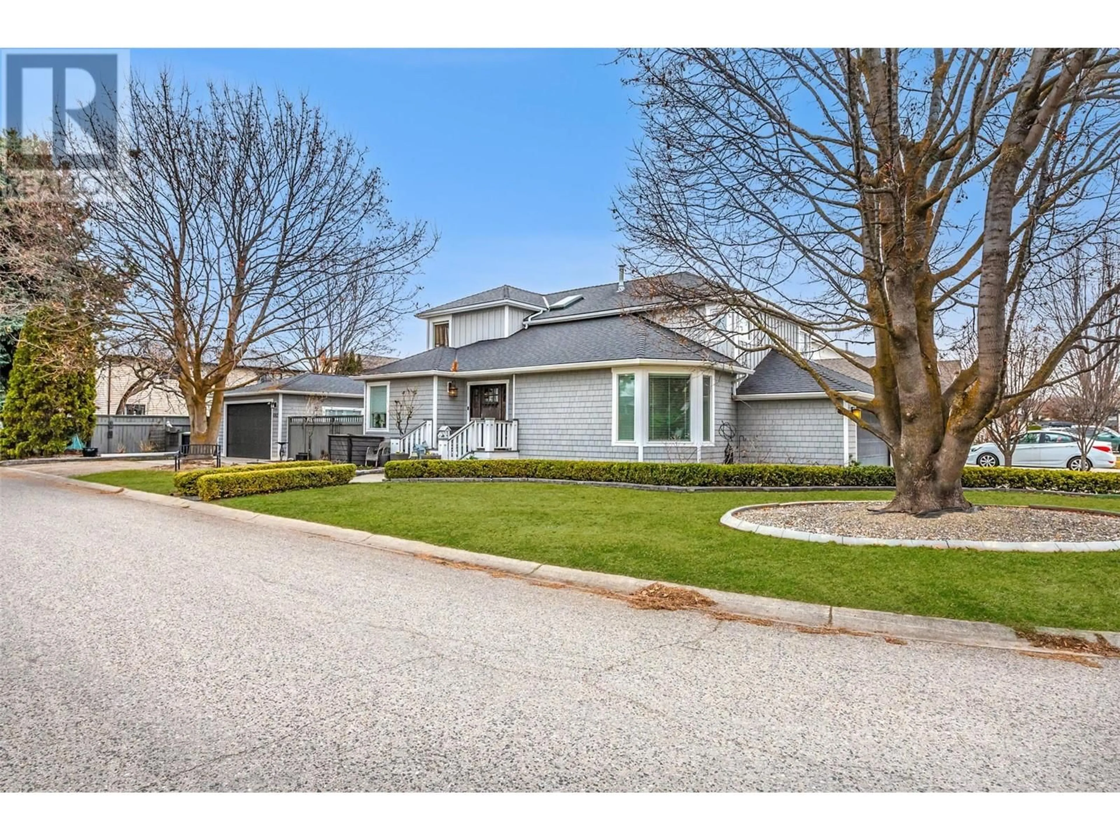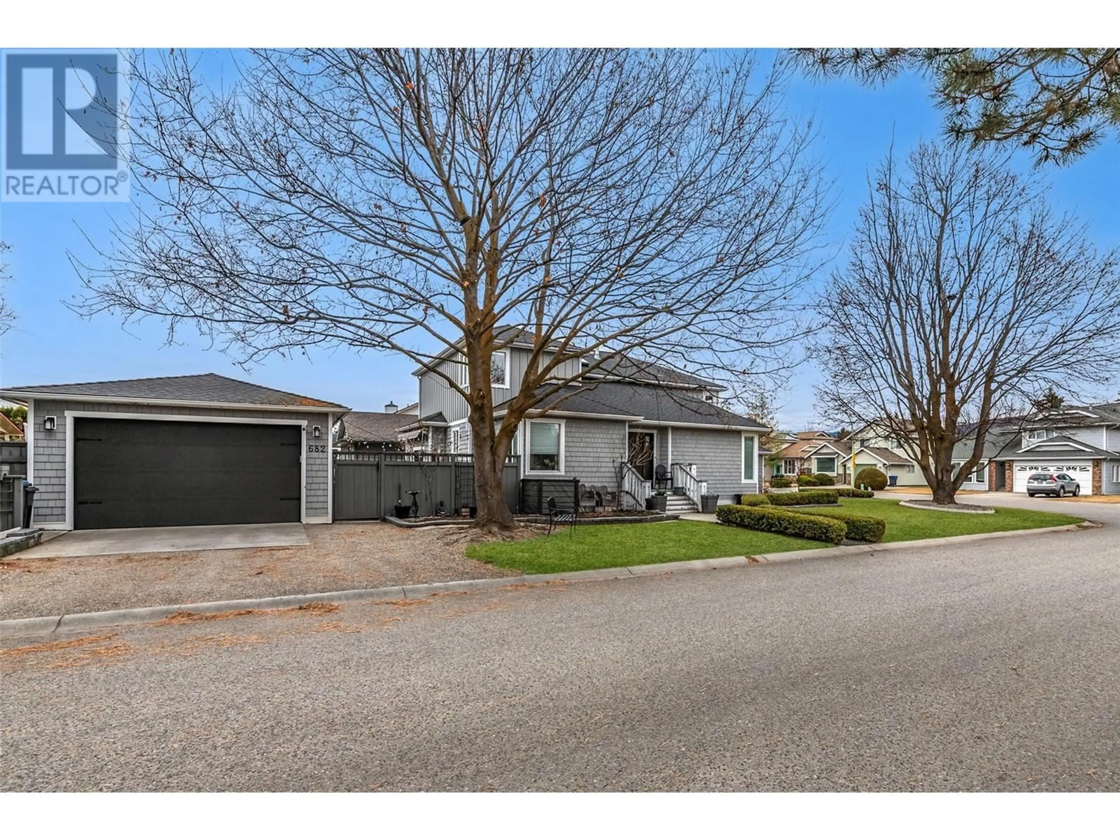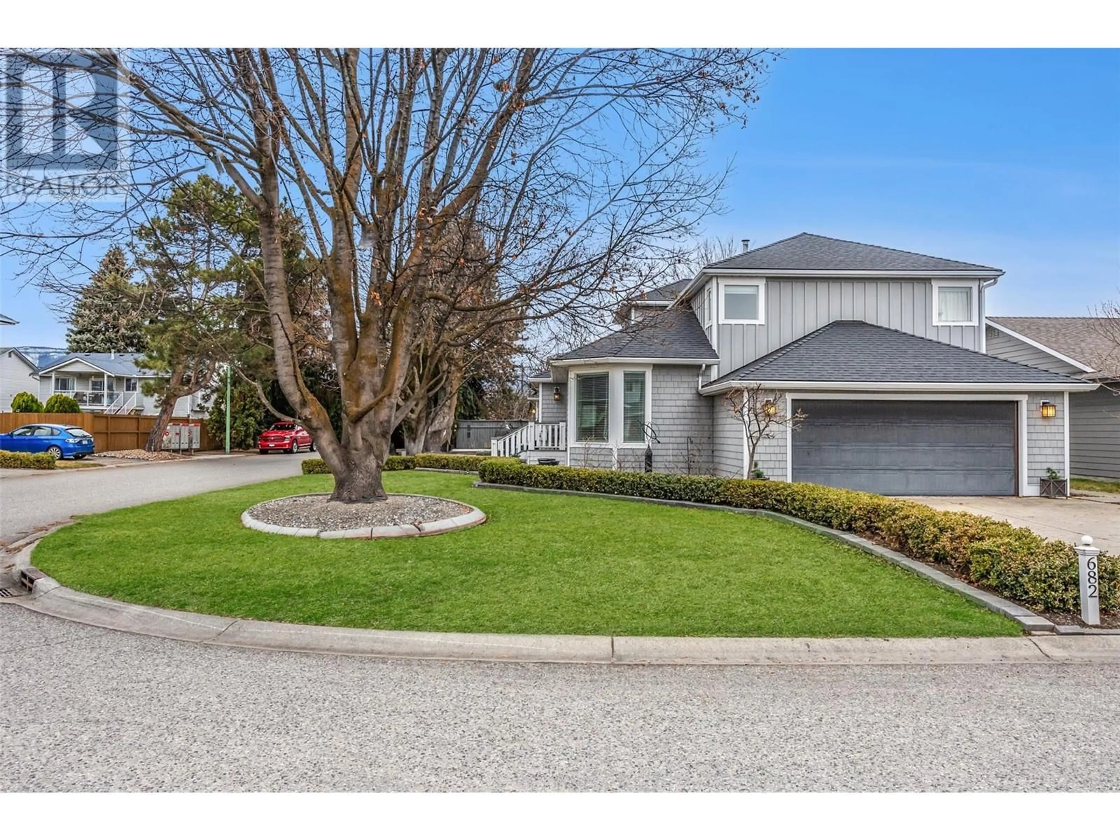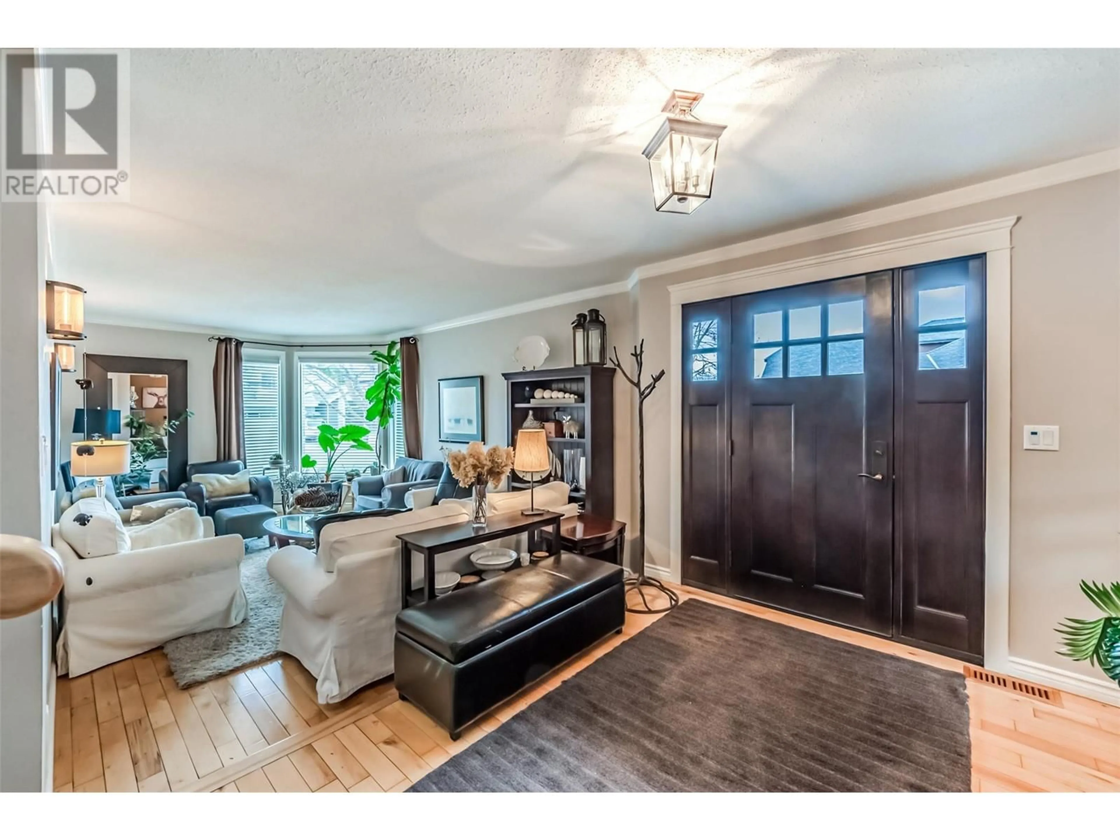682 Southwind Drive, Kelowna, British Columbia V1W3G1
Contact us about this property
Highlights
Estimated ValueThis is the price Wahi expects this property to sell for.
The calculation is powered by our Instant Home Value Estimate, which uses current market and property price trends to estimate your home’s value with a 90% accuracy rate.Not available
Price/Sqft$636/sqft
Est. Mortgage$5,798/mo
Tax Amount ()-
Days On Market5 days
Description
Welcome to this beautifully designed home that offers the perfect blend of comfort, style, and functionality. Located in the highly sought after Lower Mission, and only a few minutes walk from both Rotary & Gyro Beach Parks, this spacious property features a great floorplan, with 3 bedrooms + den and 2.5 bathrooms. The home’s thoughtfully designed layout keeps all the bedrooms upstairs, providing privacy and space for everyone. The primary bedroom is a true retreat, offering ample space for relaxation, along with a 3pc-ensuite and a walk-in closet. The two additional bedrooms are generous in size, and the bonus den on the main level offers the perfect space for a home office, playroom, or study. The inviting living and dining areas create an ideal space for family gatherings or entertaining guests and the kitchen overlooks the separate family room, featuring a gas fireplace. The attached 2-car garage ensures convenience and additional storage, while the detached 2-car garage/shop provides endless possibilities for hobbies, storage, or even a private workspace. Step outside and you’ll find an entertainer’s paradise, designed for both relaxation and enjoyment. Whether you're hosting a BBQ, enjoying family time, or simply soaking in the sun, this space has it all. There is a power awning, built-in BBQ/kitchen area, garden beds, and access to the detached garage/shop. With everything you need to live comfortably and entertain in style, this exceptional property is a must-see. (id:39198)
Property Details
Interior
Features
Second level Floor
4pc Bathroom
6'11'' x 8'7''Bedroom
10'2'' x 15'Bedroom
10'3'' x 15'4''3pc Ensuite bath
7'2'' x 9'Exterior
Features
Parking
Garage spaces 8
Garage type -
Other parking spaces 0
Total parking spaces 8
Property History
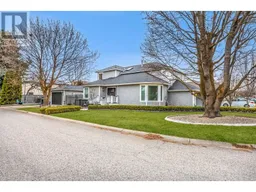 38
38
