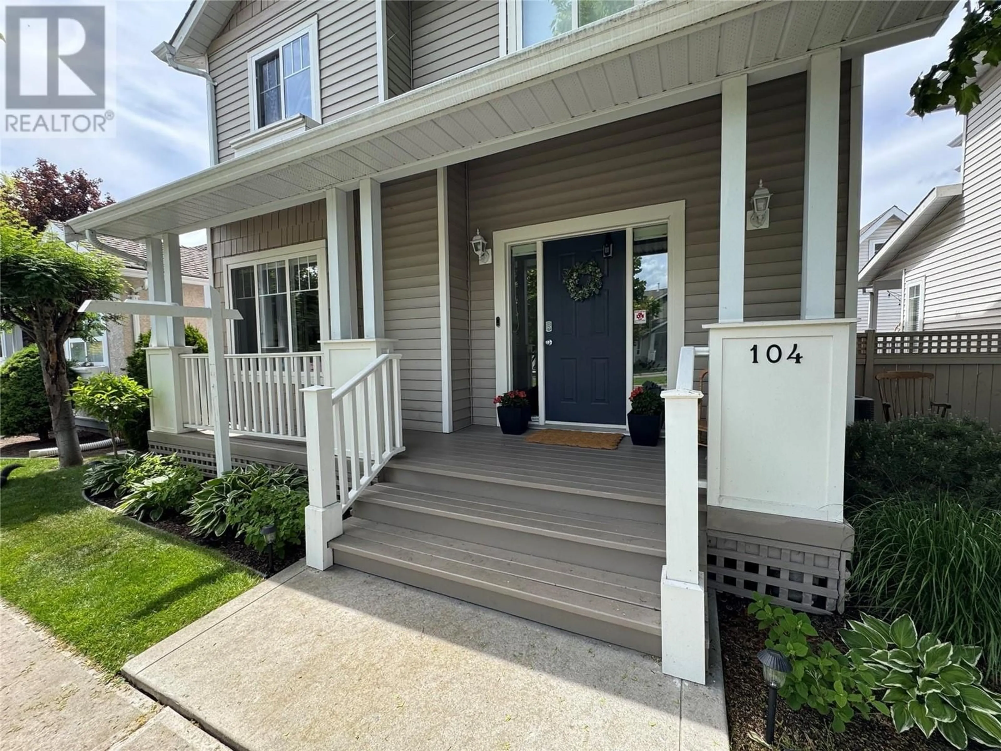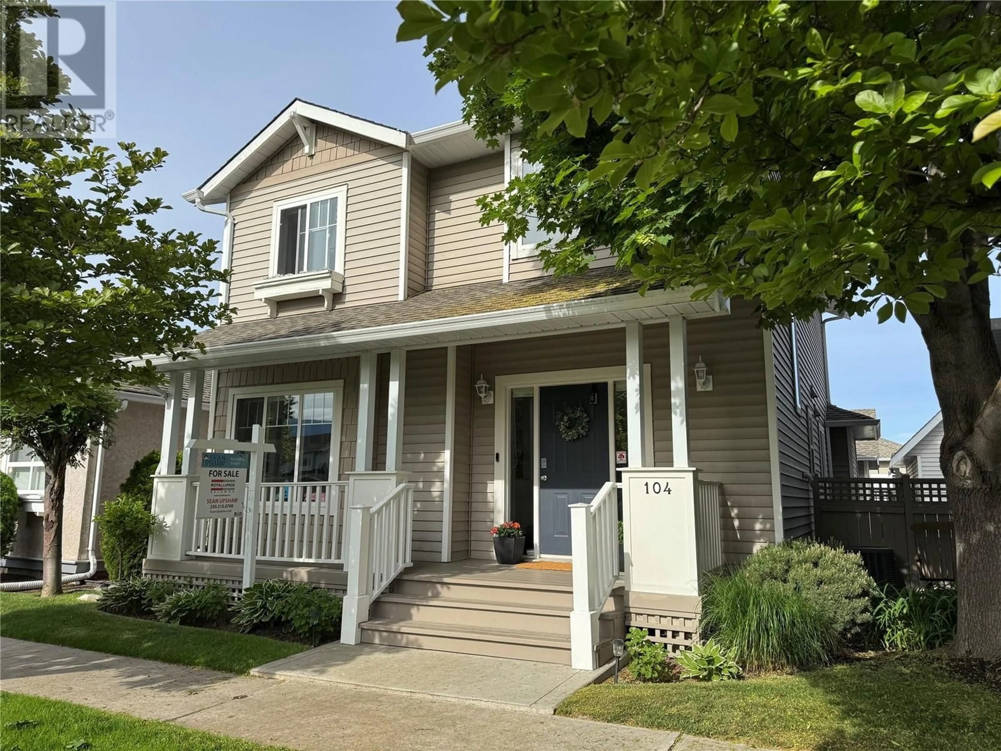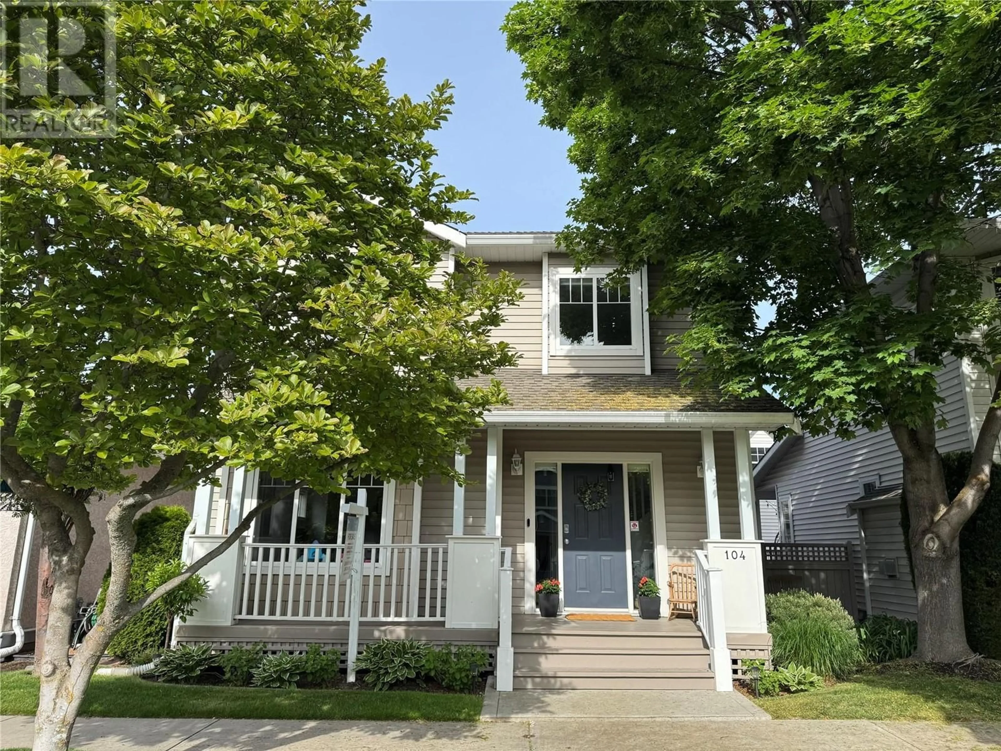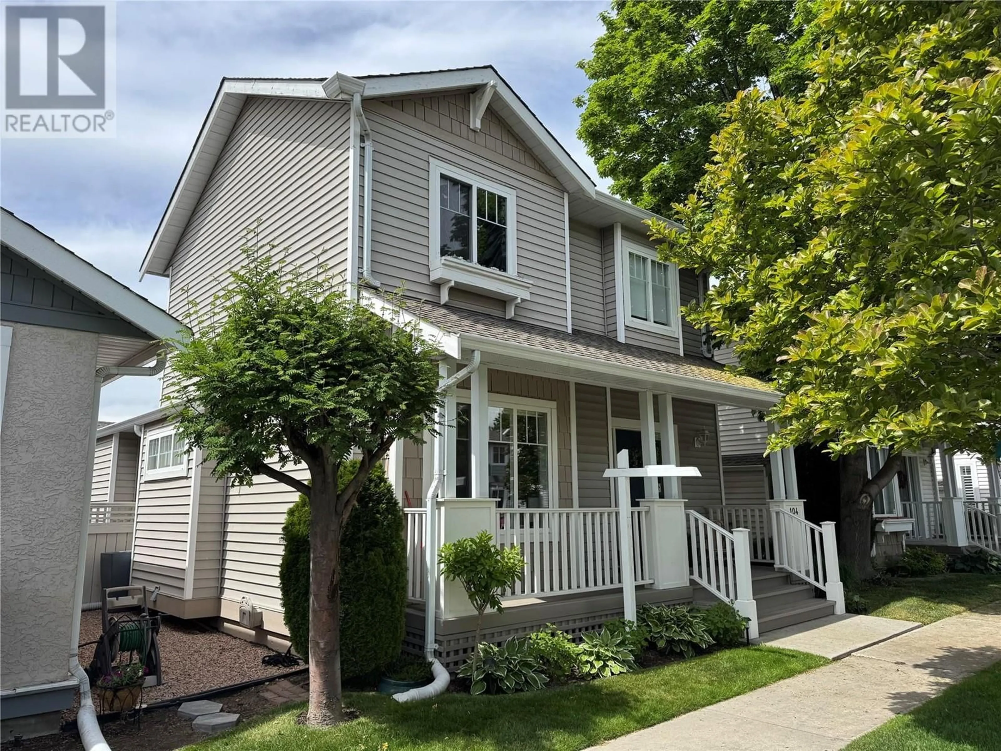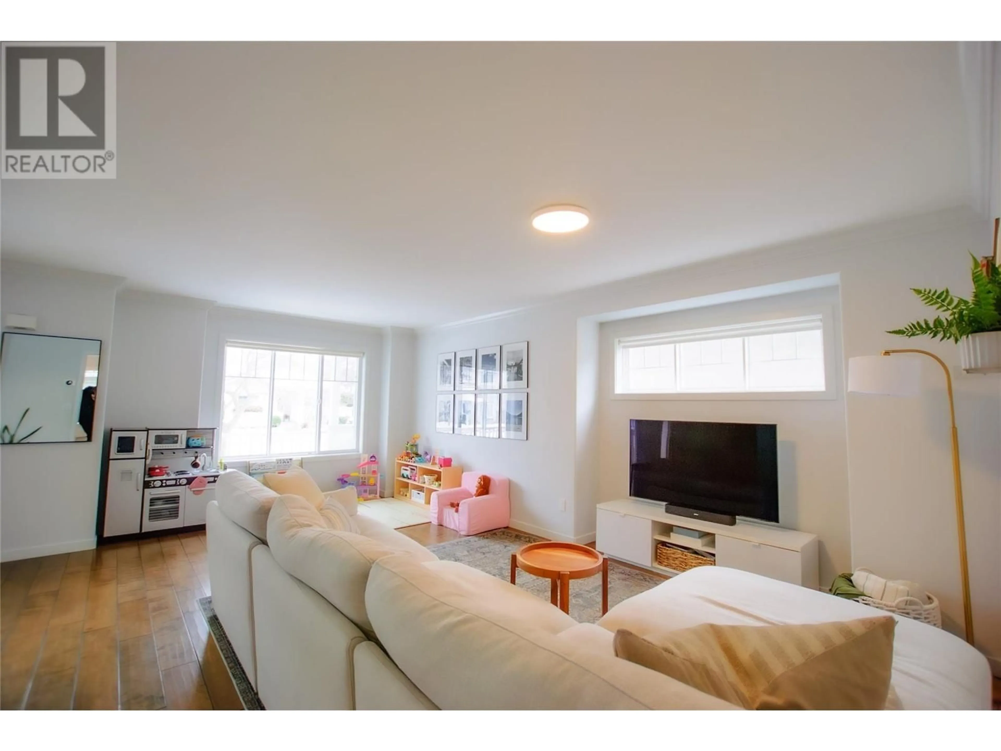104 - 665 COOK ROAD, Kelowna, British Columbia V1W4T4
Contact us about this property
Highlights
Estimated ValueThis is the price Wahi expects this property to sell for.
The calculation is powered by our Instant Home Value Estimate, which uses current market and property price trends to estimate your home’s value with a 90% accuracy rate.Not available
Price/Sqft$523/sqft
Est. Mortgage$3,929/mo
Maintenance fees$219/mo
Tax Amount ()$3,715/yr
Days On Market2 days
Description
Ideal Family Home in Sought-After Somerville Corner! This popular two-story Hawthorne Plan, located on the Boulevard, offers 1,747 sq. ft. of living space with 3 bedrooms and 2.5 bathrooms. Enjoy a stylish kitchen with granite countertops, a central island, four stainless steel appliances, and a washer and dryer. Beautiful hardwood floors span the main level, with spacious formal living and dining areas, plus a convenient central vacuum system. Recent updates include a new fridge (2023), Bosch dishwasher, low-profile microwave, high-efficiency furnace and AC (2022), and full interior painting (2021). Landscaping was refreshed in summer 2021. There's storage available in the crawl space. The fully finished, insulated, and drywalled two-car garage is ideal for indoor parking or home projects, with an extra outdoor parking spot available. A rear deck with an extendable awning offers the perfect space to unwind on hot summer nights—great for barbecues and entertaining. The low-maintenance backyard features a synthetic evergreen lawn and is fully fenced, offering privacy and a safe space for kids and pets. Just a short walk to Rotary Beach and the shops at the new Aqua Condo Development, plus nearby boutique coffee spots and fine dining. Schools and the H2O Centre are also close. There are no size restrictions for pets—two are welcome! Don’t miss this spectacular, family-sized home—call today! (id:39198)
Property Details
Interior
Features
Second level Floor
Bedroom
9'5'' x 10'9''Full bathroom
8'0'' x 6'0''5pc Ensuite bath
7'6'' x 8'0''Bedroom
9'5'' x 12'0''Exterior
Parking
Garage spaces -
Garage type -
Total parking spaces 2
Condo Details
Inclusions
Property History
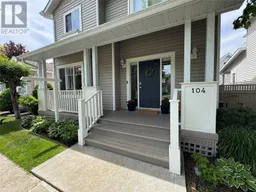 45
45
