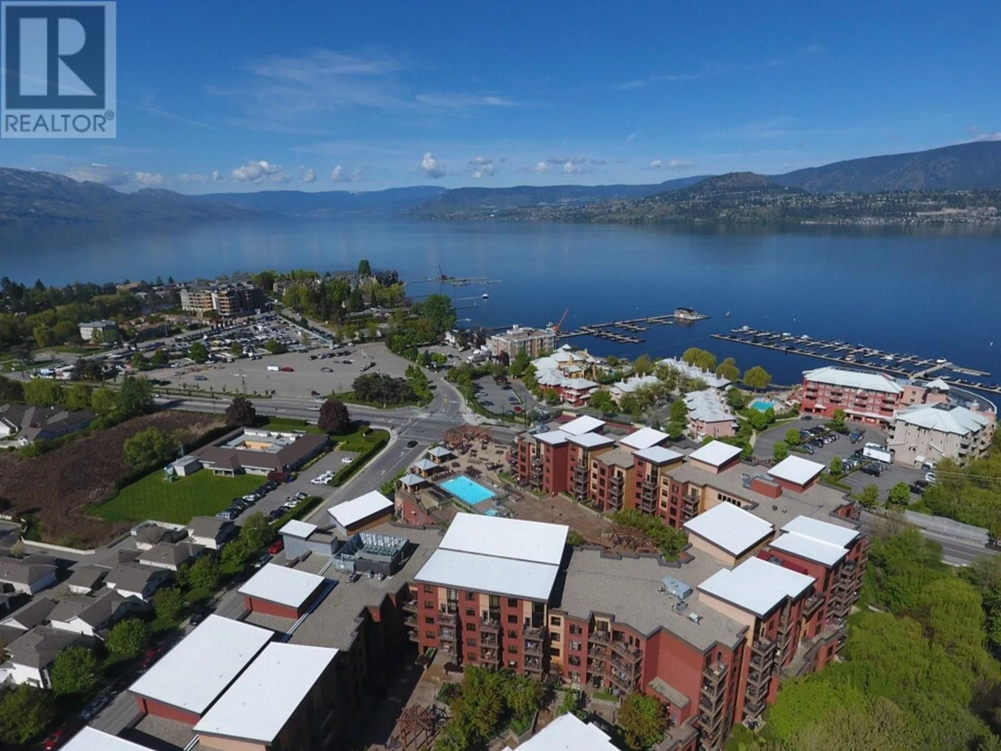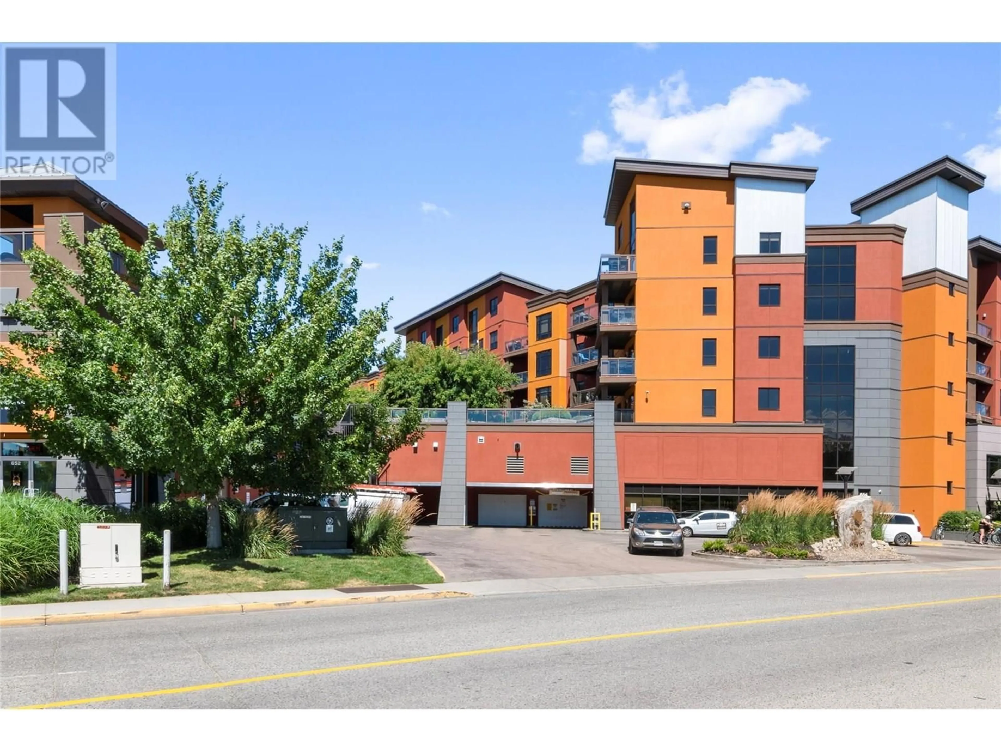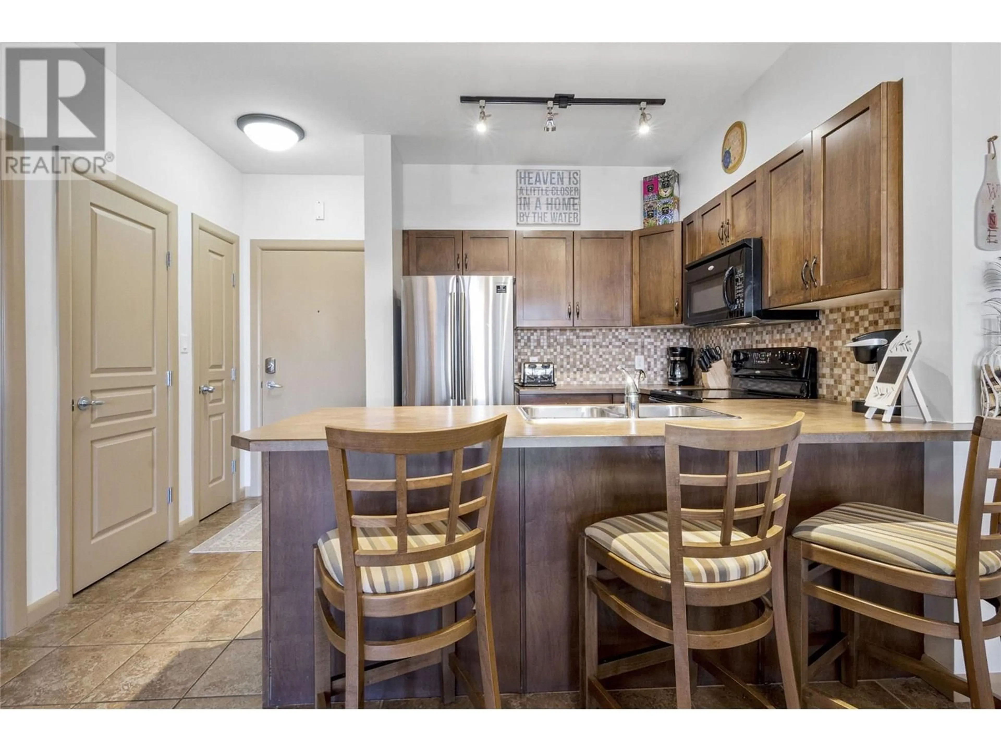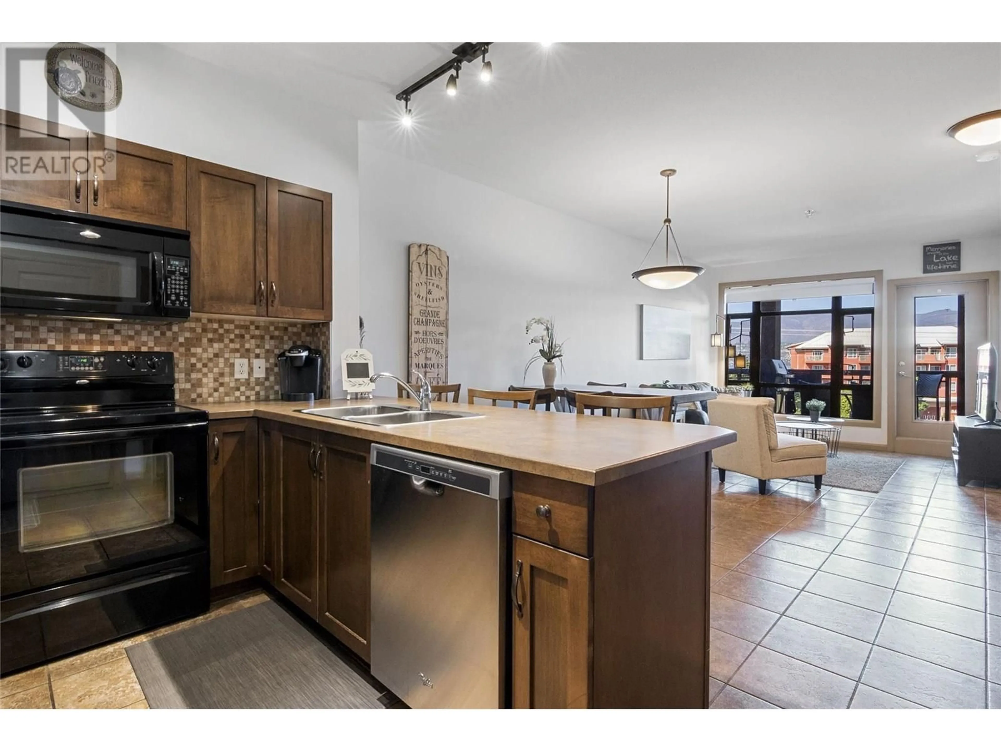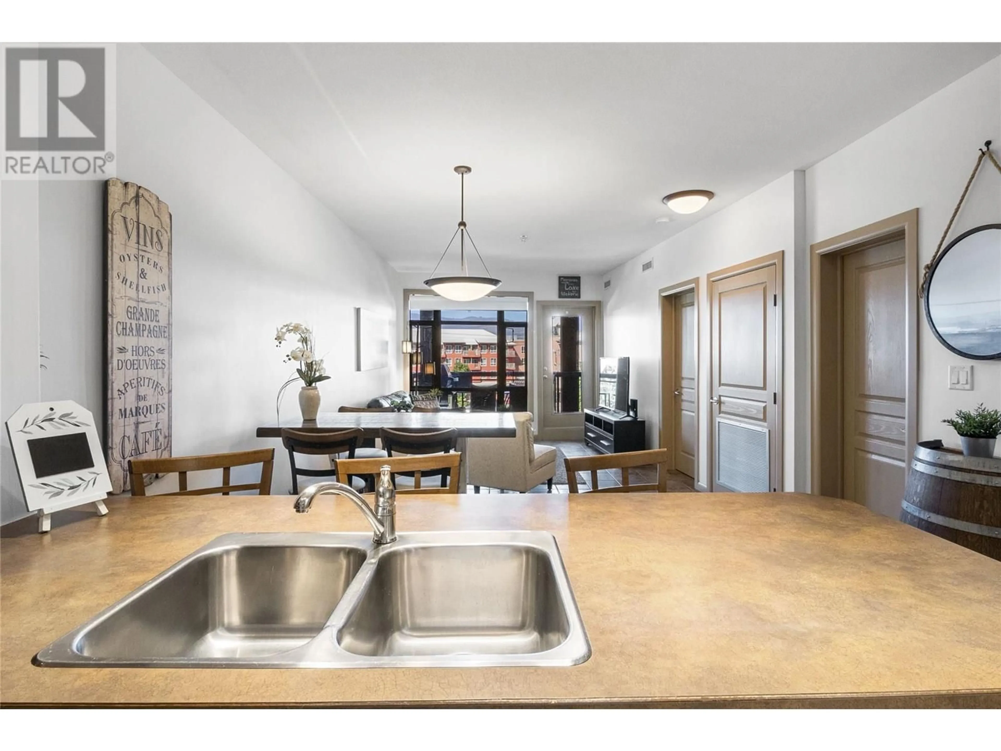412 - 654 COOK ROAD, Kelowna, British Columbia V1W3G7
Contact us about this property
Highlights
Estimated valueThis is the price Wahi expects this property to sell for.
The calculation is powered by our Instant Home Value Estimate, which uses current market and property price trends to estimate your home’s value with a 90% accuracy rate.Not available
Price/Sqft$620/sqft
Monthly cost
Open Calculator
Description
Live the Okanagan lifestyle at Playa del Sol in the heart of Lower Mission, with Okanagan Lake just across the street and beaches within walking distance. This fully furnished 1-bedroom plus den, 1-bathroom condo offers a bright, open-concept living space with a south-facing balcony and partial lake views. The primary bedroom features a comfortable queen bed, while the den is equipped with bunk beds, making it perfect for guests or family. Residents can enjoy fantastic amenities, including a seasonal outdoor pool and hot tub, a fully equipped gym with a steam room, a games room, and beautifully designed community courtyards with seating and BBQs in the summer. The location is unbeatable, with easy access to shopping, restaurants, and cafes, as well as transit routes, Okanagan College, and the H2O Fitness Centre. (id:39198)
Property Details
Interior
Features
Main level Floor
Den
8' x 10'Full bathroom
5' x 7'Primary Bedroom
10' x 12'Living room
12' x 18'Exterior
Parking
Garage spaces -
Garage type -
Total parking spaces 1
Condo Details
Amenities
Recreation Centre
Inclusions
Property History
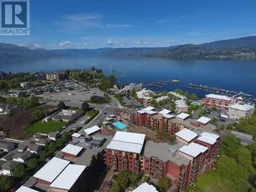 21
21
