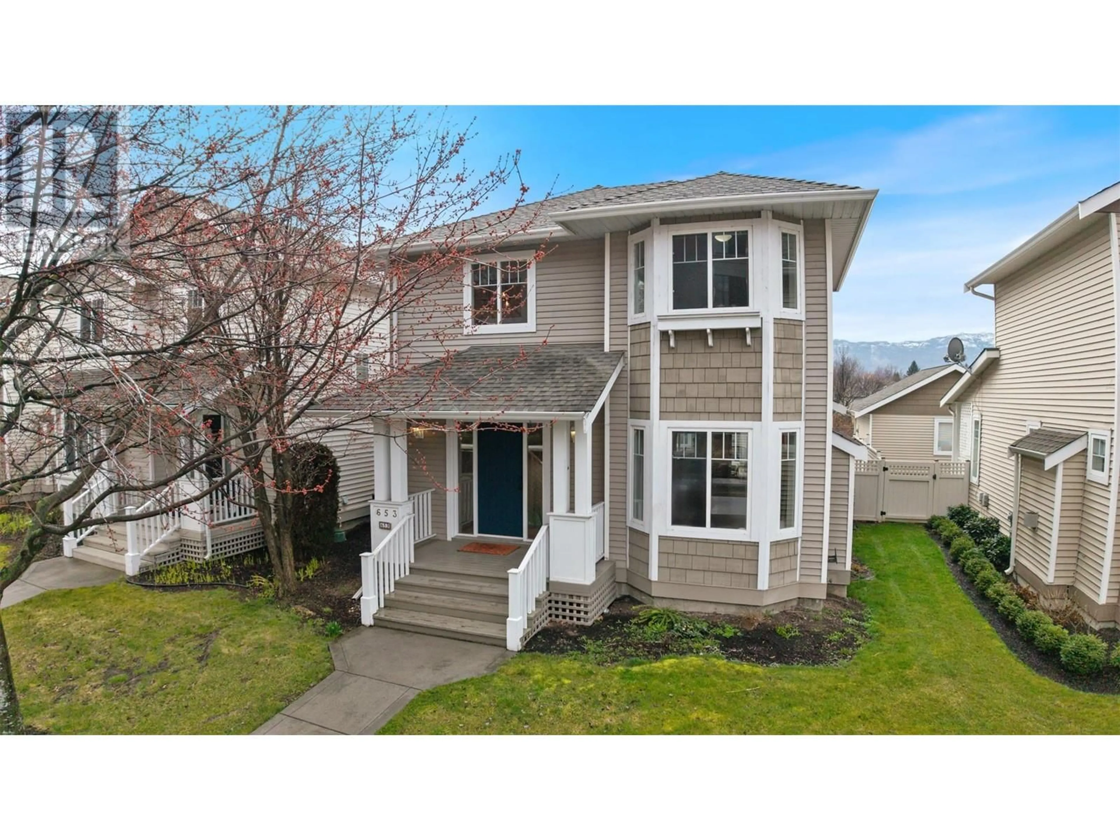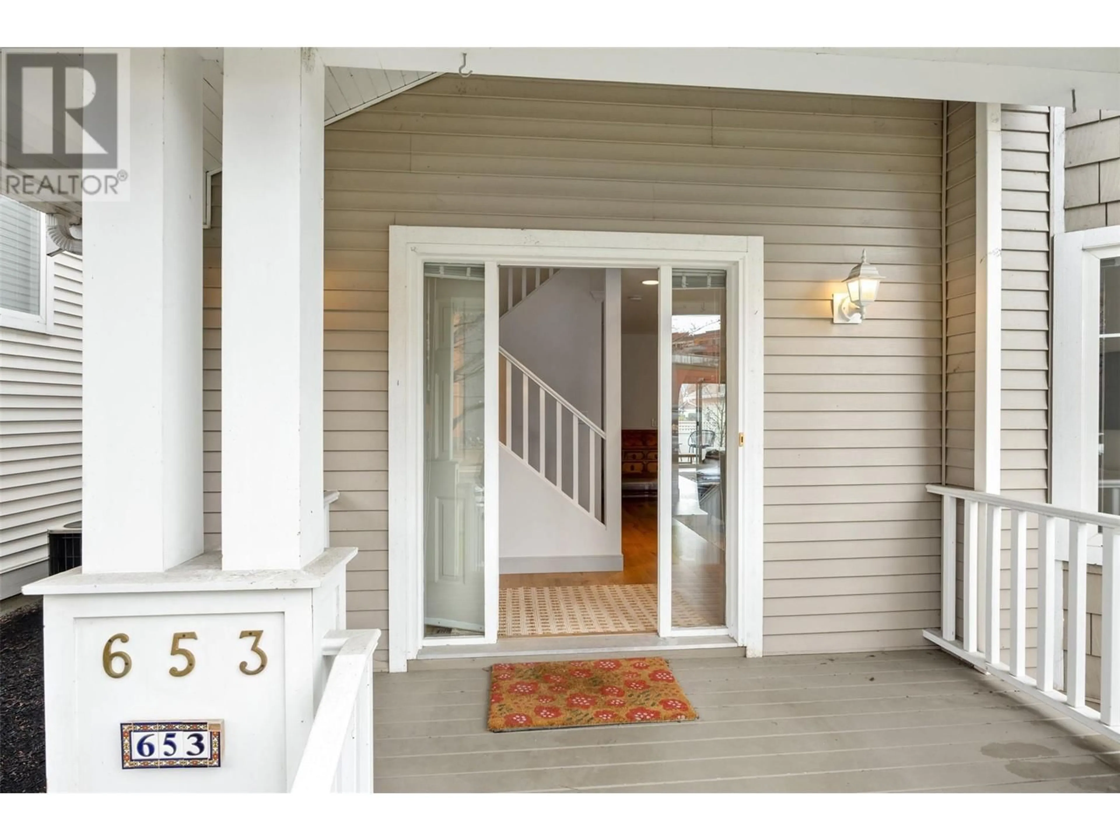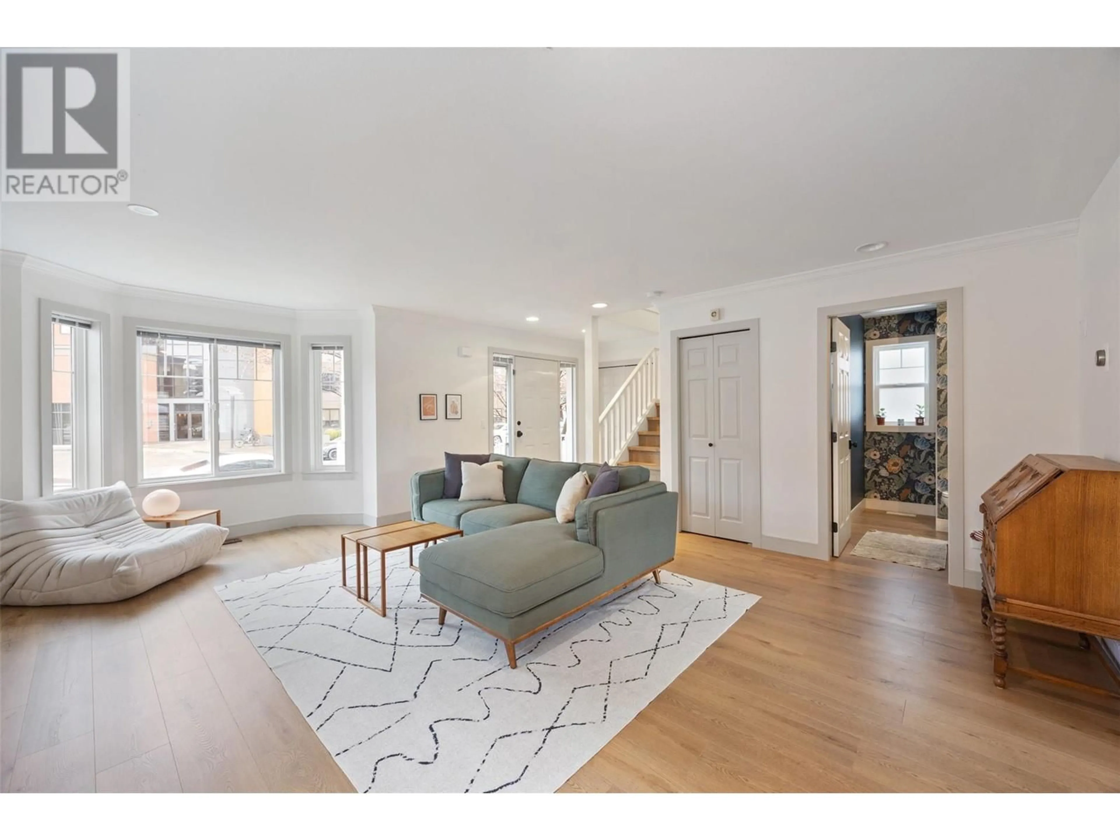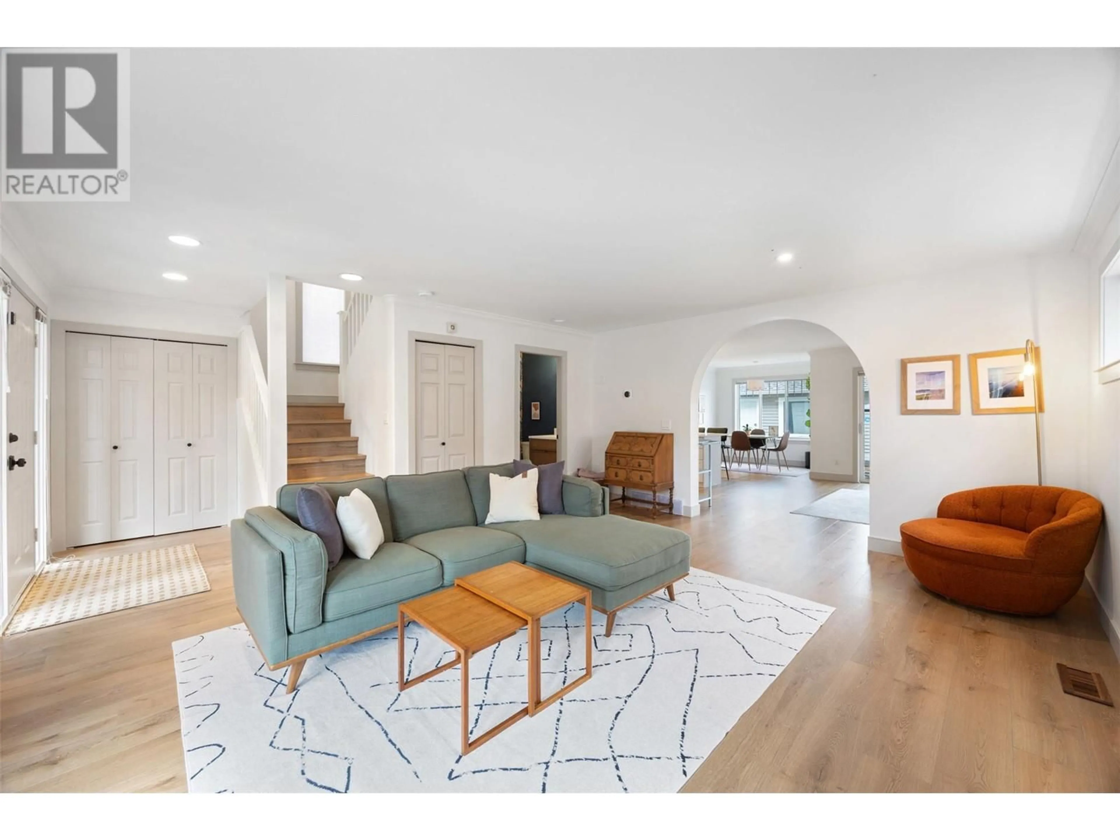653 COOK ROAD, Kelowna, British Columbia V1W4T4
Contact us about this property
Highlights
Estimated ValueThis is the price Wahi expects this property to sell for.
The calculation is powered by our Instant Home Value Estimate, which uses current market and property price trends to estimate your home’s value with a 90% accuracy rate.Not available
Price/Sqft$522/sqft
Est. Mortgage$3,857/mo
Maintenance fees$219/mo
Tax Amount ()$3,635/yr
Days On Market37 days
Description
A beautiful and thoughtfully renovated family home with three bedrooms and three bathrooms. Open living spaces on the main floor with a bright office. This is a must-see! The home features a spacious contemporary living area, with newly installed archways and modern mouldings. The kitchen has new stainless steel appliances, a fireplace, and access to a south-facing covered patio ideal for entertaining or relaxing with friends and family. The primary bedroom offers a walk-in closet with custom organization and an updated en-suite bathroom. Two more bedrooms upstairs, plus an updated full bath with a bonus office room. Double garage with one extra outdoor parking space! The location is unbeatable, with easy access to schools, restaurants, shopping, parks, and beaches. The home is freshly painted, with new flooring, and a new washer/dryer. Two pets with no size restrictions. RV/Boat storage available in the complex. (id:39198)
Property Details
Interior
Features
Main level Floor
Other
19'1'' x 19'3''2pc Bathroom
5' x 7'11''Family room
13'6'' x 12'11''Laundry room
8'5'' x 5'11''Exterior
Parking
Garage spaces -
Garage type -
Total parking spaces 2
Condo Details
Inclusions
Property History
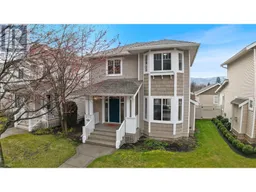 27
27
