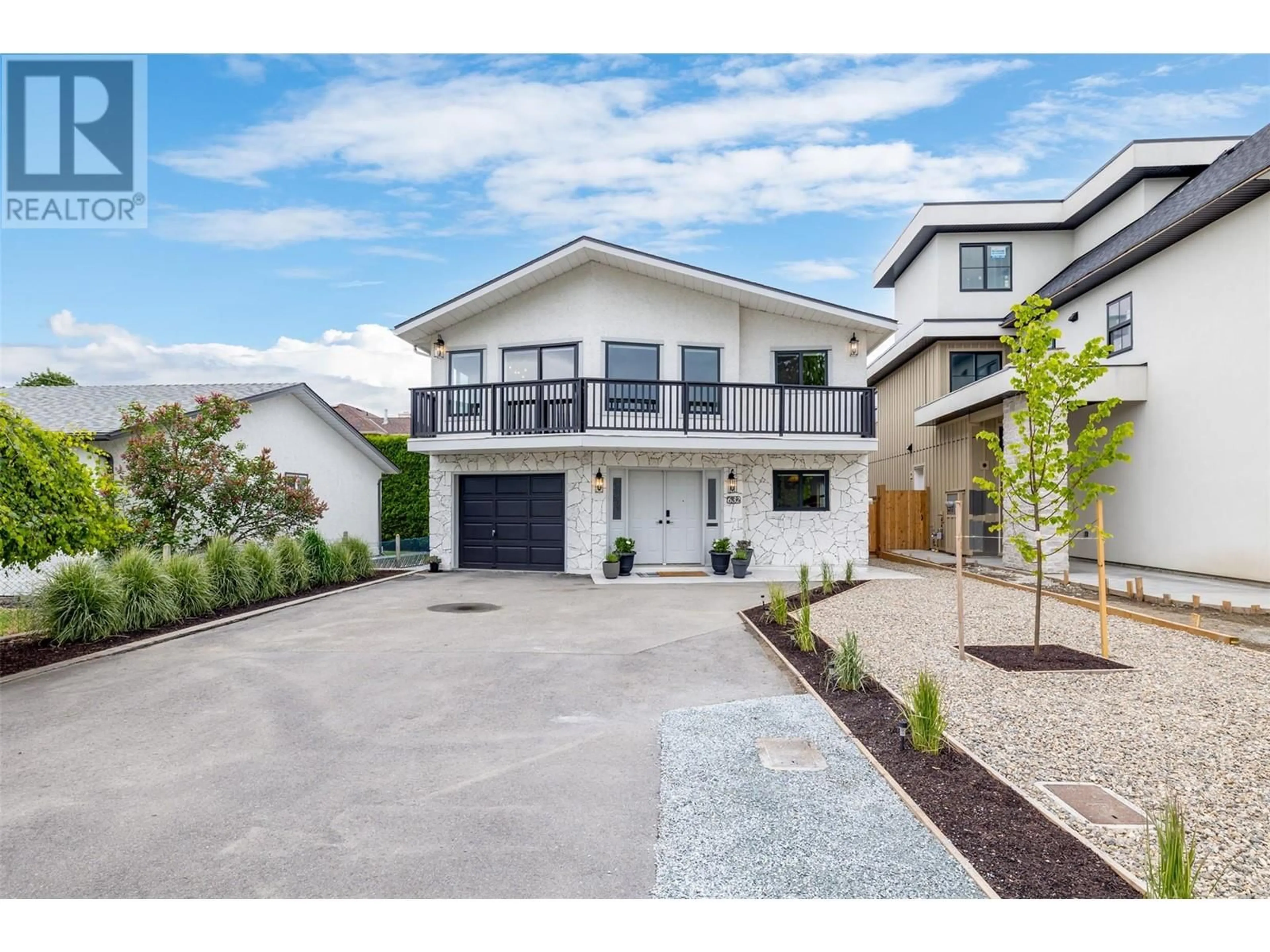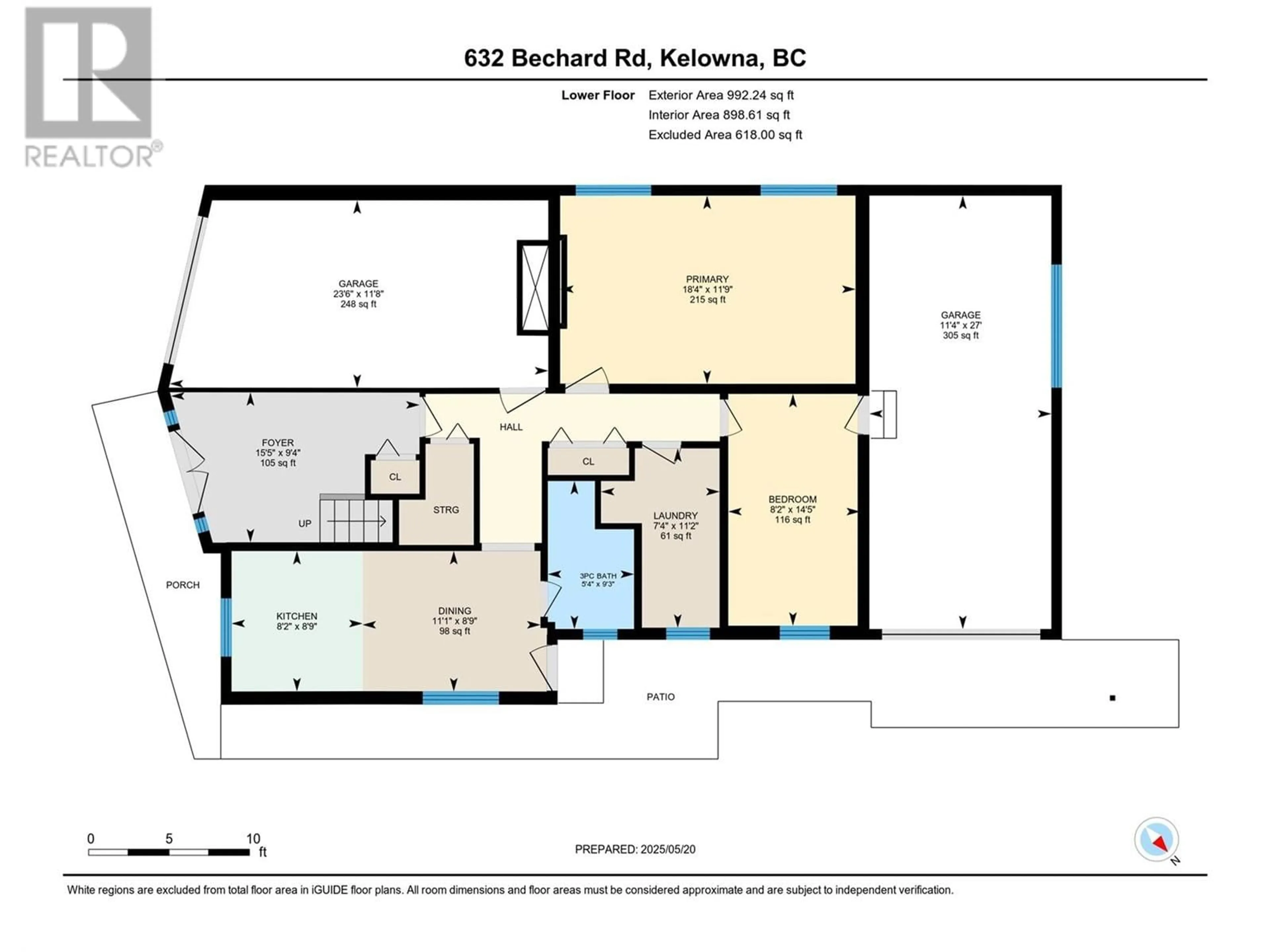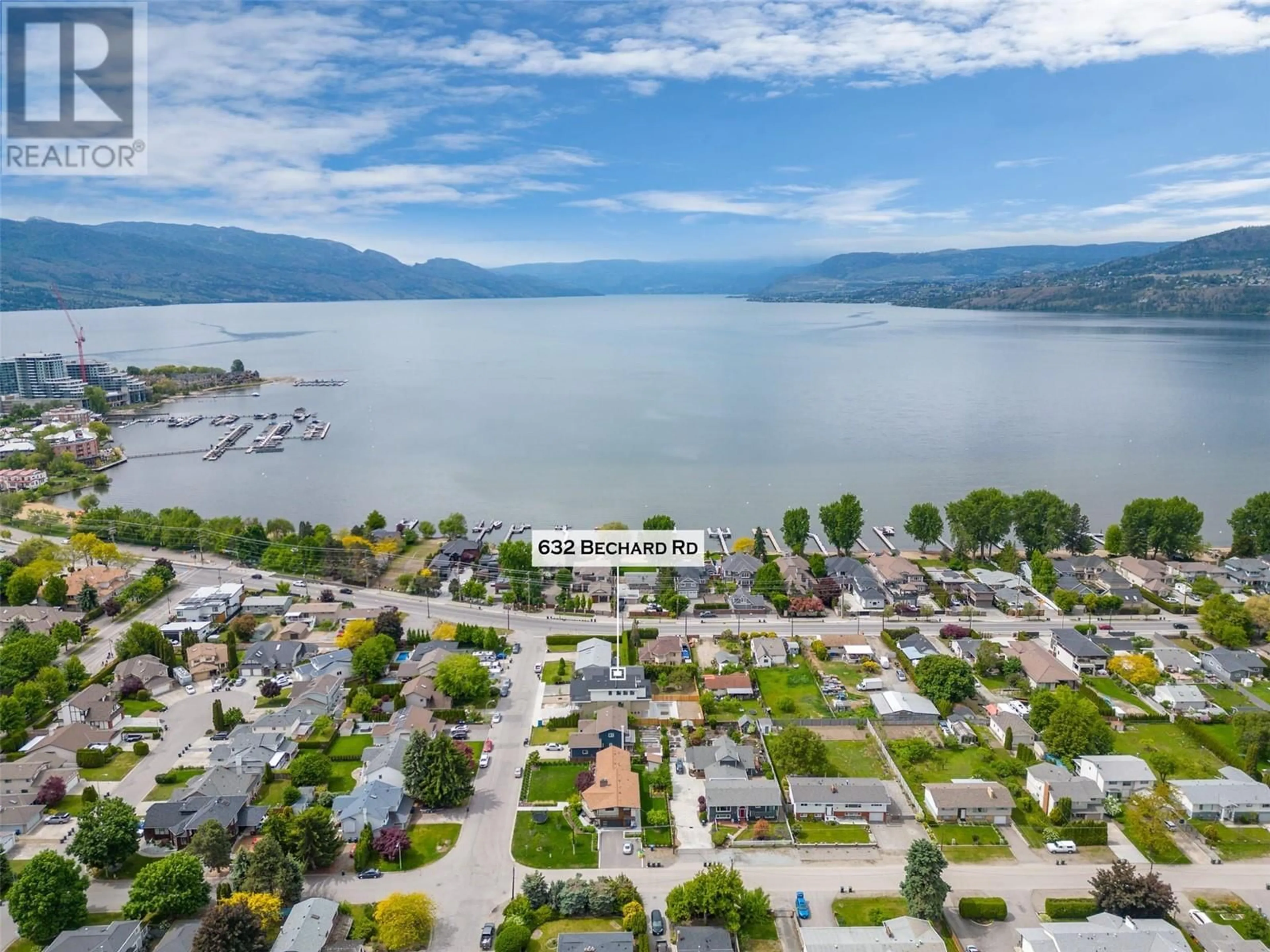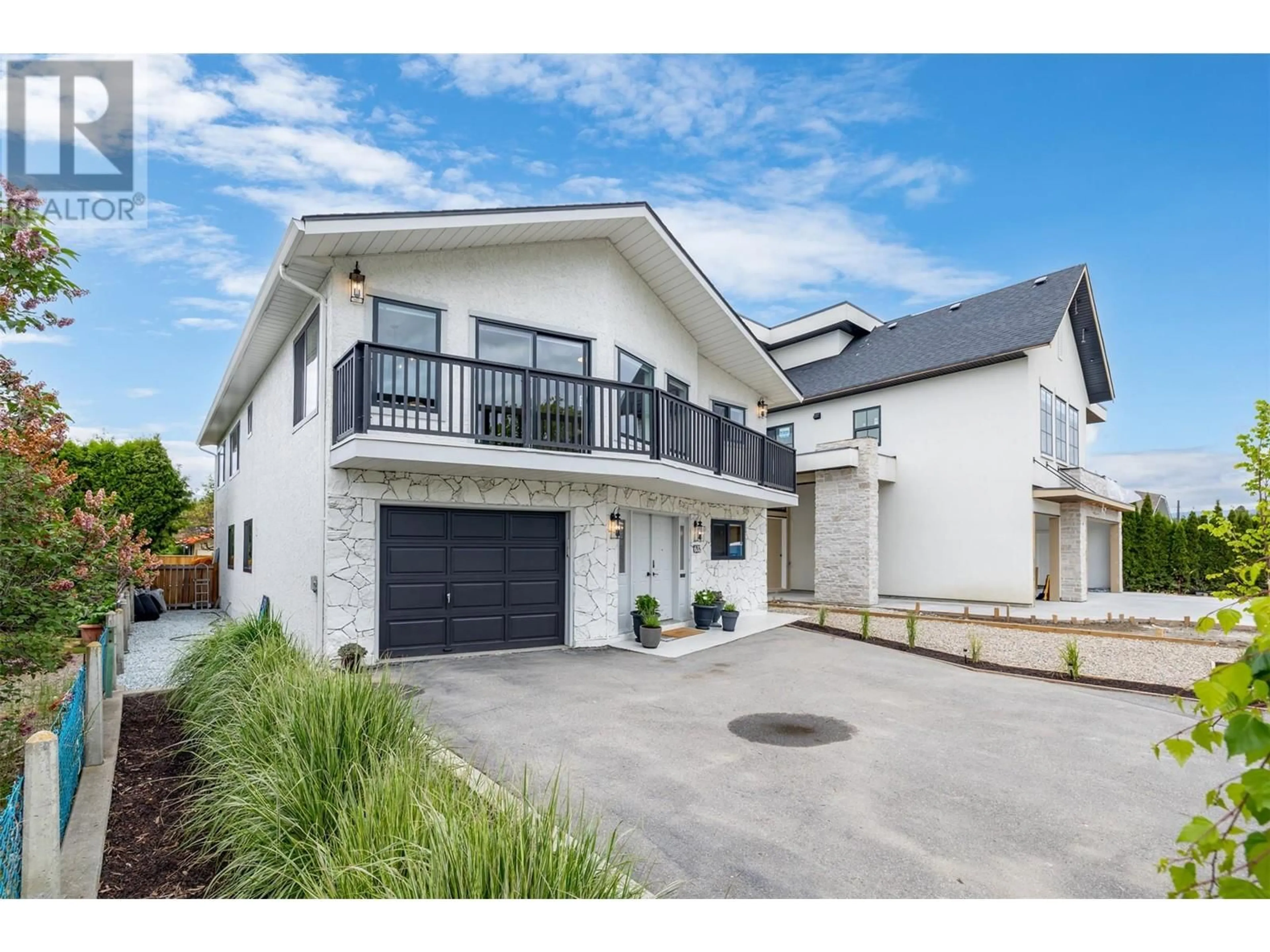632 BECHARD ROAD, Kelowna, British Columbia V1W3G2
Contact us about this property
Highlights
Estimated valueThis is the price Wahi expects this property to sell for.
The calculation is powered by our Instant Home Value Estimate, which uses current market and property price trends to estimate your home’s value with a 90% accuracy rate.Not available
Price/Sqft$464/sqft
Monthly cost
Open Calculator
Description
Welcome to 632 Bechard – A Prime Beachside Opportunity in Kelowna’s Lower Mission This charming and spacious home in Kelowna’s vibrant Lower Mission offers the ultimate blend of lifestyle and investment potential. Just a short stroll to two of the city’s best beaches—Rotary and Gyro—you’ll be paddleboarding in the morning, biking downtown in the afternoon, and catching sunsets on the sand every evening. It’s all right outside your door. With over 2,400 sq.ft. of living space, this well-maintained home offers 5 bedrooms, 3 bathrooms, and a flexible layout perfect for families or investors. The self-contained suite adds excellent income potential as a mortgage helper or vacation rental—live in one space and rent out the other, or maximize returns by renting both. You’ll also find two garages for plenty of parking and storage, plus a 4-foot crawl space running the full footprint of the home—perfect for stashing all your gear and keeping life organized. Sitting on MF1-zoned land, this is more than just a great place to live—it’s a smart investment. The zoning supports future multi-family development or land assembly opportunities, making this a fantastic holding property in one of Kelowna’s fastest-growing neighborhoods. Tucked into a central, walkable area close to schools, shops, parks, and all the best of the Okanagan lifestyle, this location is a true gem—and it’s only going to get better. Check out this Lower Mission beauty today (id:39198)
Property Details
Interior
Features
Second level Floor
Bedroom
9'3'' x 11'4''Laundry room
7'7'' x 11'4''5pc Bathroom
11'9'' x 6'11''Bedroom
9'4'' x 10'6''Exterior
Parking
Garage spaces -
Garage type -
Total parking spaces 5
Property History
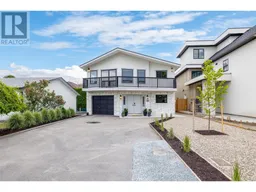 52
52
