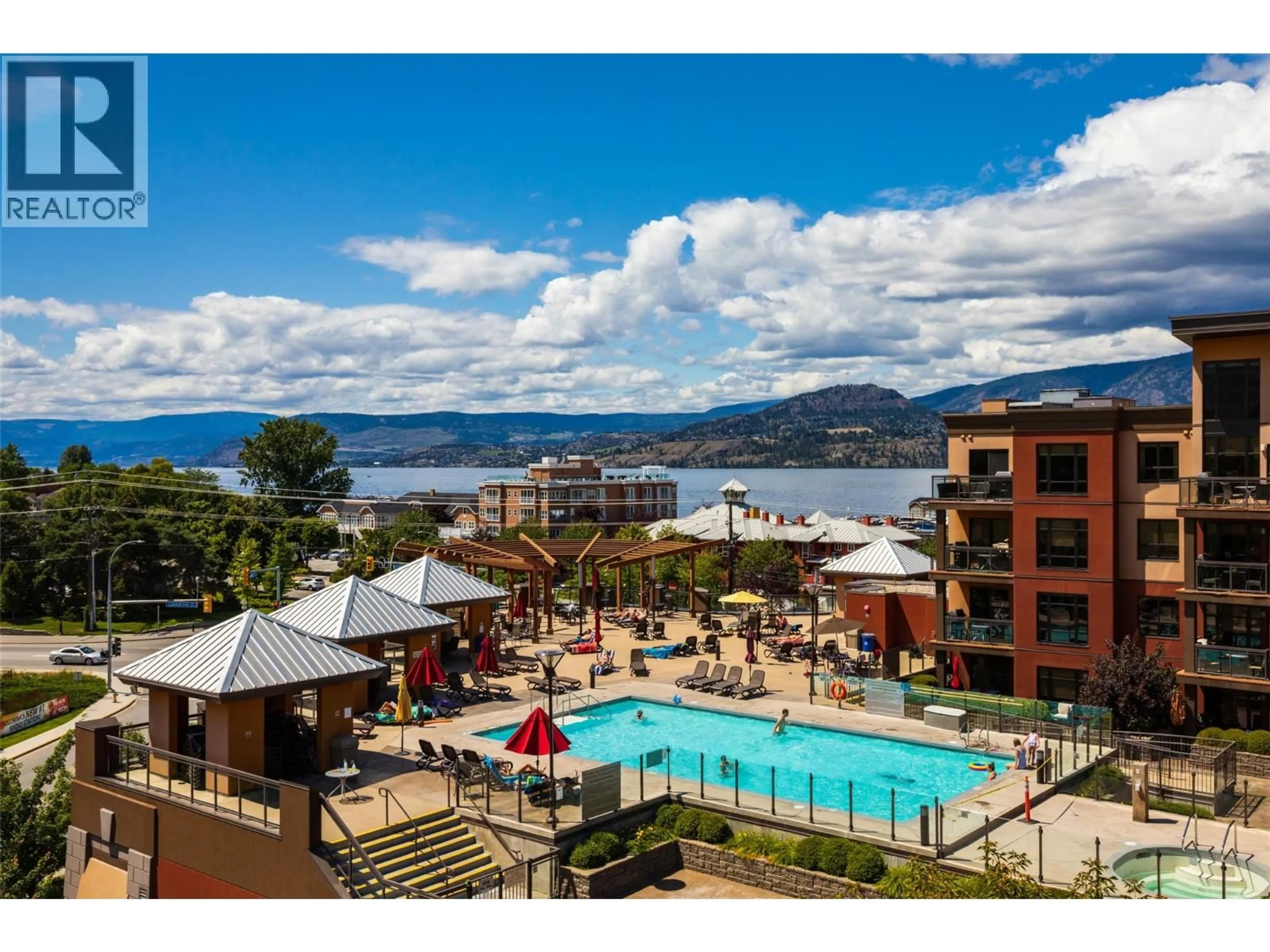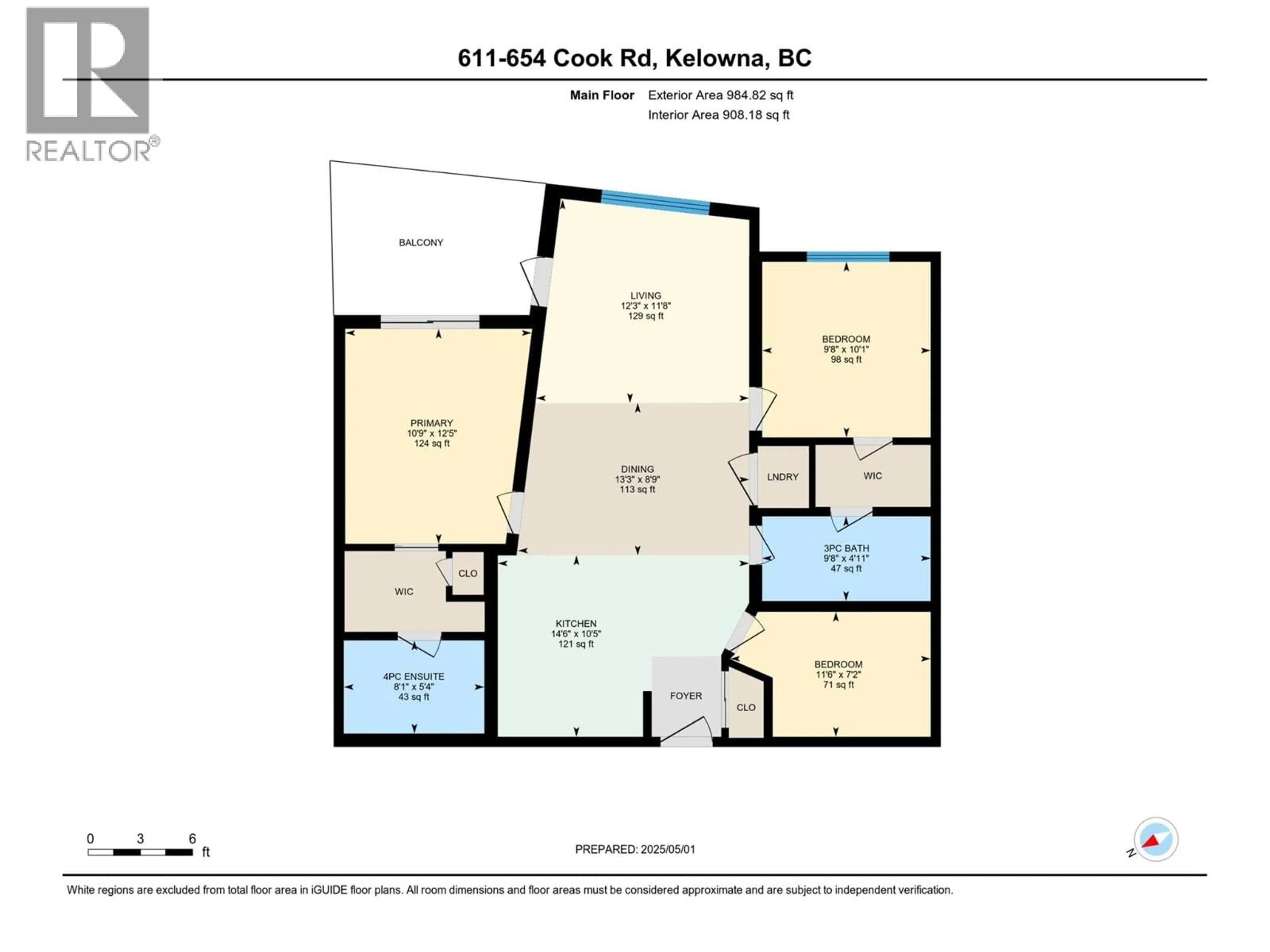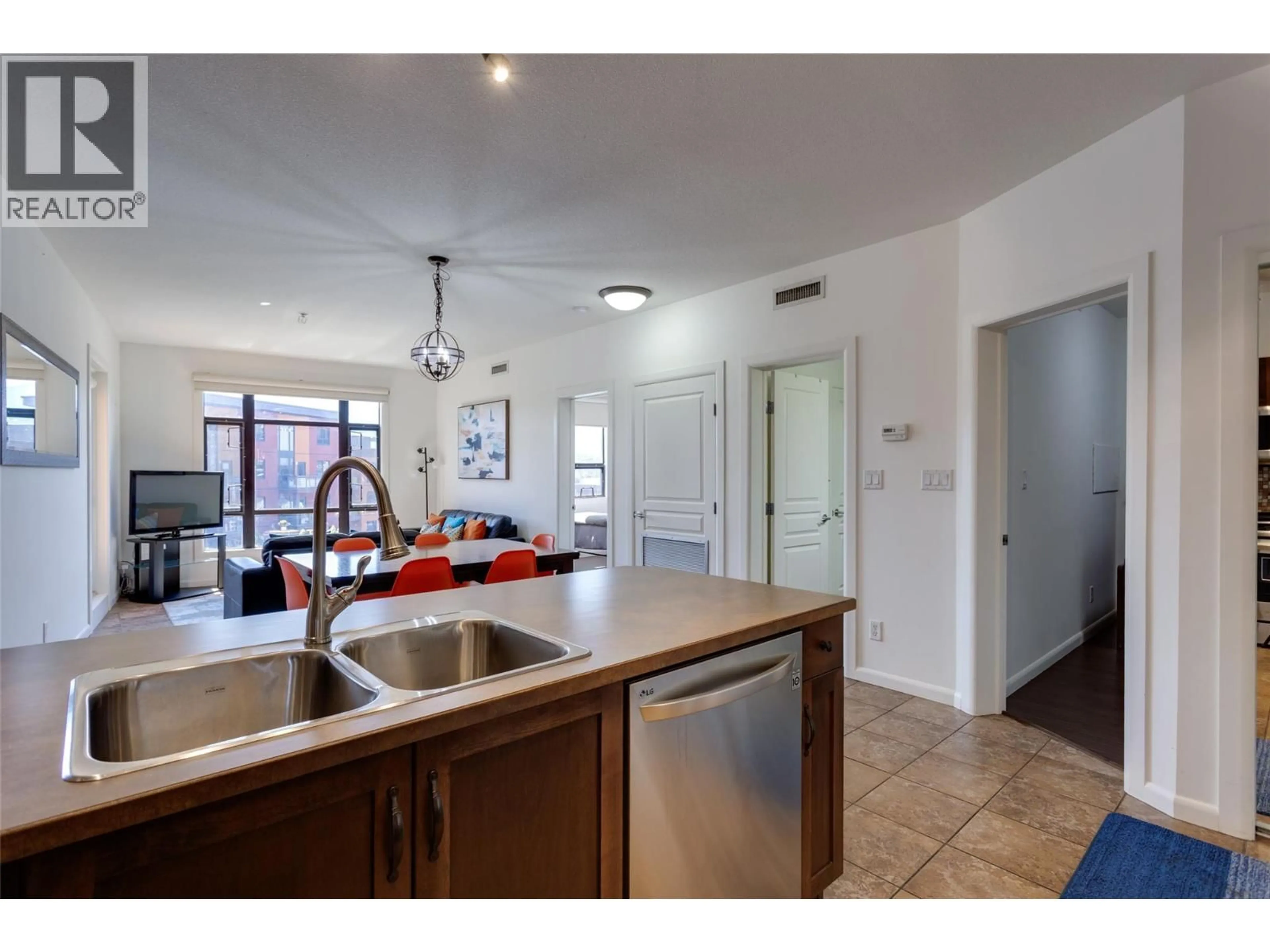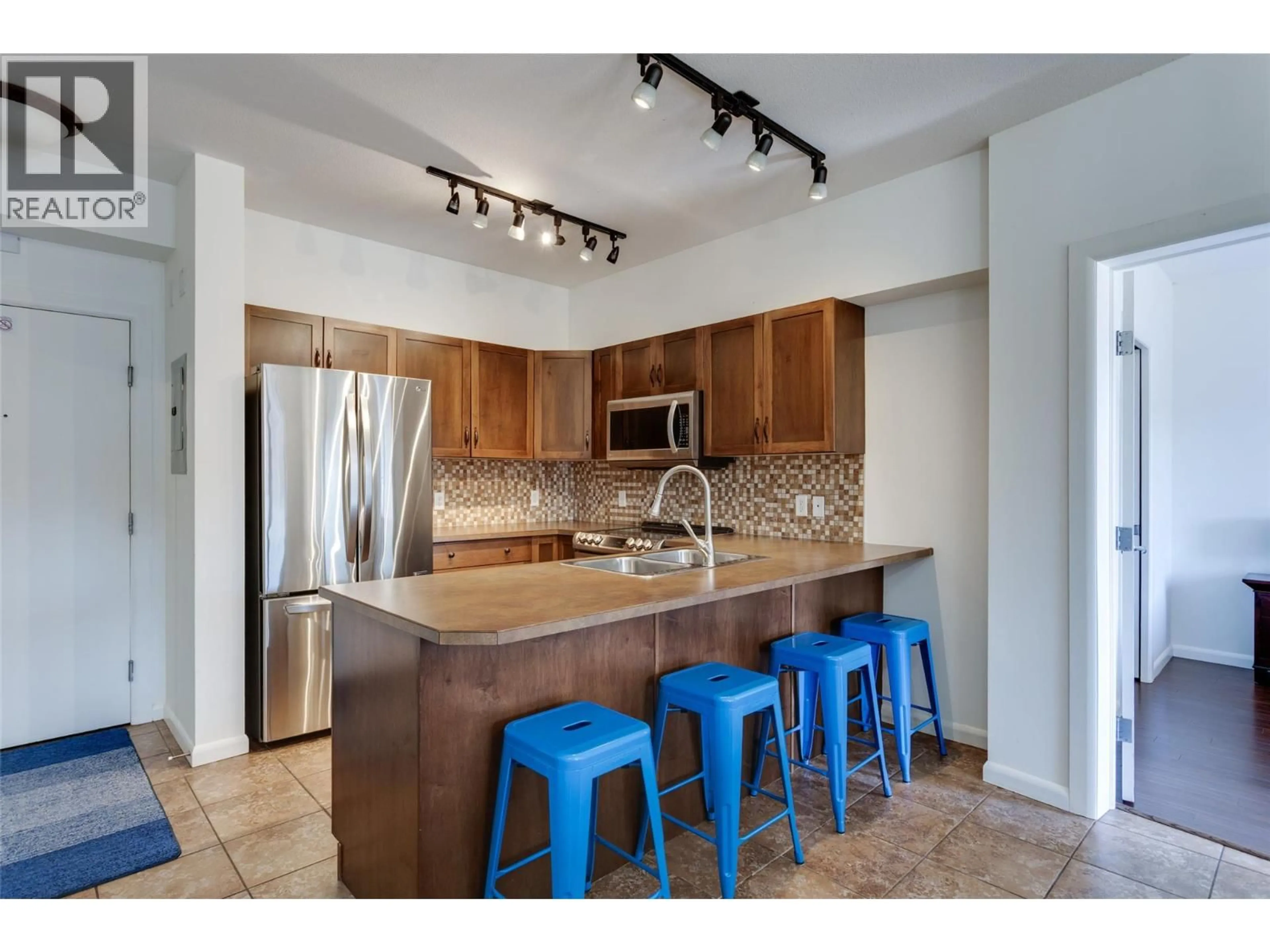611 - 654 COOK ROAD, Kelowna, British Columbia V1W3G7
Contact us about this property
Highlights
Estimated valueThis is the price Wahi expects this property to sell for.
The calculation is powered by our Instant Home Value Estimate, which uses current market and property price trends to estimate your home’s value with a 90% accuracy rate.Not available
Price/Sqft$496/sqft
Monthly cost
Open Calculator
Description
Beautifully presented top-floor, two-bedroom plus den condo located in Kelowna sought-after Lower Mission. Just steps from the Beach, Gyro, Beach, H2O, adventure centre and local dining spots, including the Eldorado, and Basil and Mint. This bright and spacious unit offers a functional open plan living area with two well-sized bedrooms, two full bathrooms and a den ideal for a home office or extra guest bedroom space. The top floor location provides added quiet, natural light, and a generous balcony. Perfect for enjoying Okanogan evenings. The condo comes fully furnished and includes one secure, underground parking stall and en suite laundry. Playa Del Sol is an amenity-rich resort-style complex, which includes an outdoor pool, hot tub, fitness centre, owners' lounge, and bbq area. Zoned for long-term rentals, and has potential for short-term rentals in the future. This property is an ideal opportunity for investors, part-time residence or full-time living in one of Kelowna's most vibrant communities. Pets are permitted – a small number of fish, up to two caged birds, or one cat and one dog. Dogs, no taller than 15 inches at the shoulder. Note: heat is included in the strata fee. Measurements taken from I Guide. Now vacant and ready to view at short notice. Seller is motivated. (id:39198)
Property Details
Interior
Features
Main level Floor
Kitchen
10'5'' x 14'6''Den
7'2'' x 11'6''3pc Bathroom
4'11'' x 9'8''4pc Ensuite bath
5'4'' x 8'1''Exterior
Features
Parking
Garage spaces -
Garage type -
Total parking spaces 1
Condo Details
Amenities
Whirlpool, Clubhouse
Inclusions
Property History
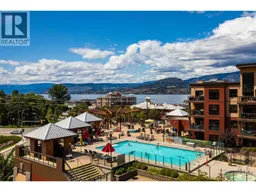 41
41
