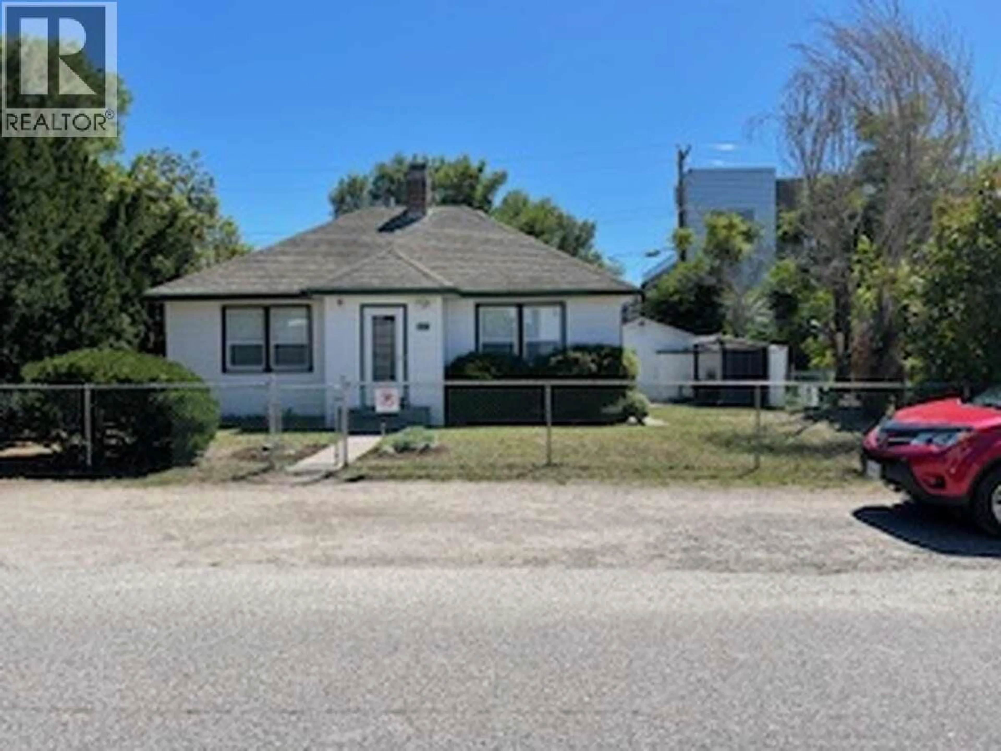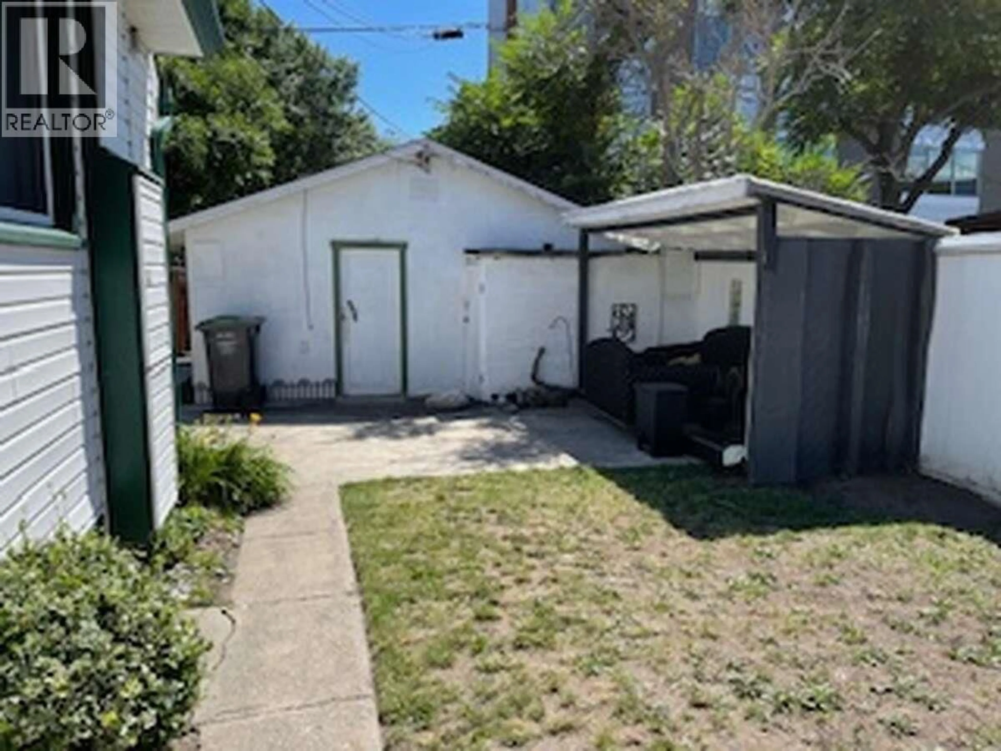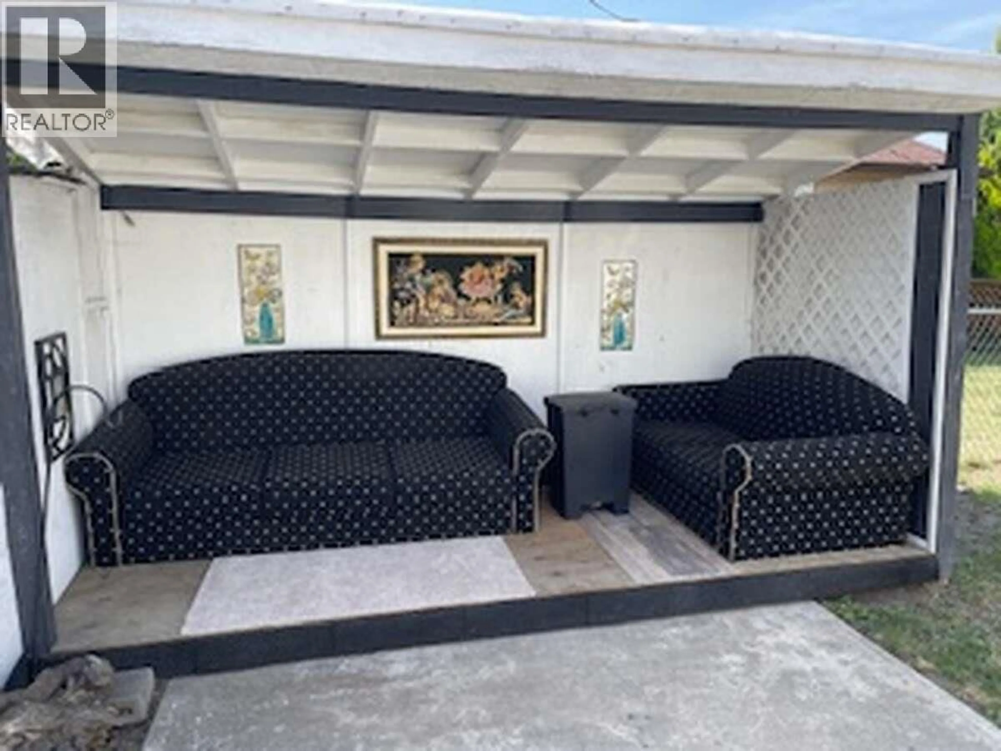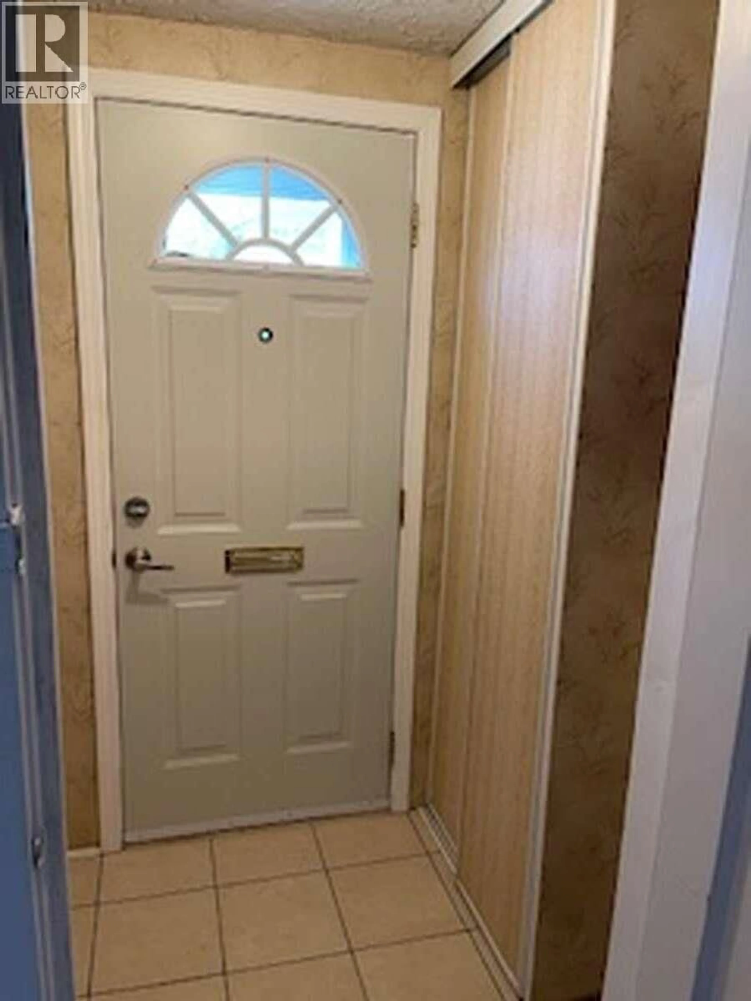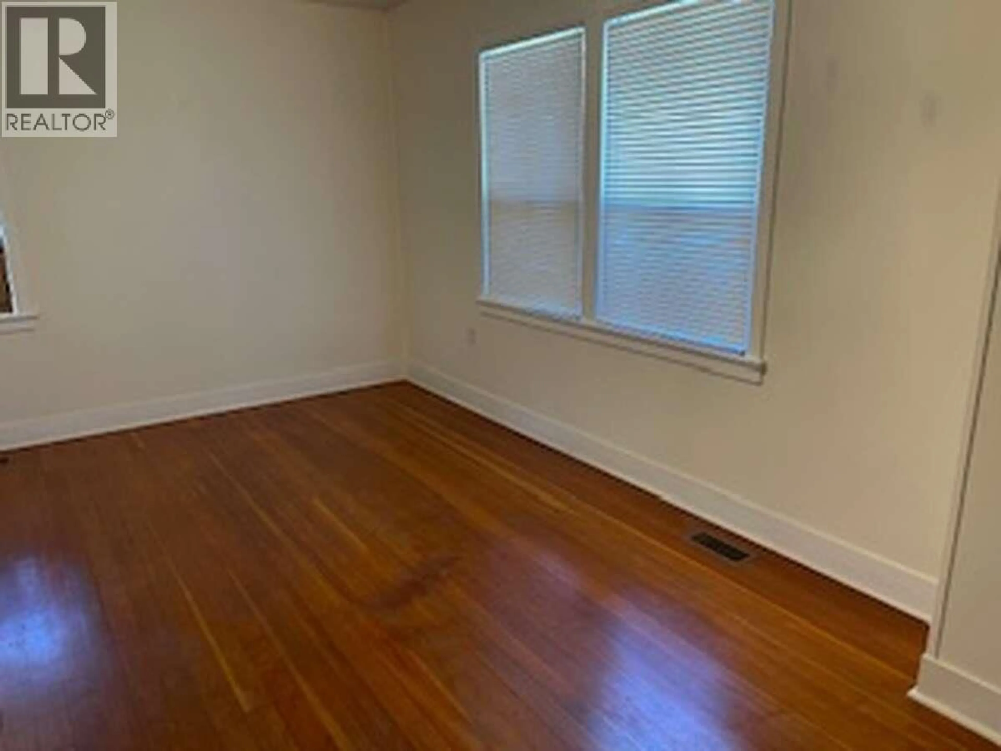605 WARDLAW AVENUE, Kelowna, British Columbia V1Y5B6
Contact us about this property
Highlights
Estimated valueThis is the price Wahi expects this property to sell for.
The calculation is powered by our Instant Home Value Estimate, which uses current market and property price trends to estimate your home’s value with a 90% accuracy rate.Not available
Price/Sqft$1,626/sqft
Monthly cost
Open Calculator
Description
For more information, please click Brochure button. PRIME INFILL OPPORTUNITY – 2-Bedroom Upgraded Home + Workshop in a High-Value Location! This fully upgraded 2-bedroom character home in a desirable infill area offers the perfect blend of modern comfort and future development potential. Featuring stylish updates throughout, this move-in ready property also includes a versatile workshop/man cave complete with a dedicated canning storage area – ideal for hobbyists, small business owners, or those who love to create. Highlights: ? Two spacious bedrooms & modern finishes ? Everything updated – ready to enjoy! ? Workshop/man cave with extra storage ? Premium location close to all amenities ? City-approved zoning for up to SIX storeys – prime for developers or investors Whether you’re looking for a cozy home with hobby space, a rental investment, or the perfect site to develop a high-density project, this property is a rare find. The lot’s city approval for six-storey construction opens the door to exceptional future value and returns. Location, upgrades, and opportunity – it’s all here! Don’t miss this one – properties like this don’t last. (id:39198)
Property Details
Interior
Features
Main level Floor
Foyer
4'0'' x 6'6''Laundry room
4'3'' x 4'5''Dining room
8'0'' x 8'4''4pc Bathroom
Exterior
Parking
Garage spaces -
Garage type -
Total parking spaces 2
Property History
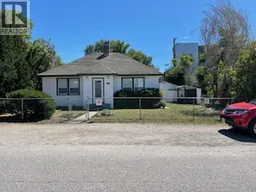 11
11
