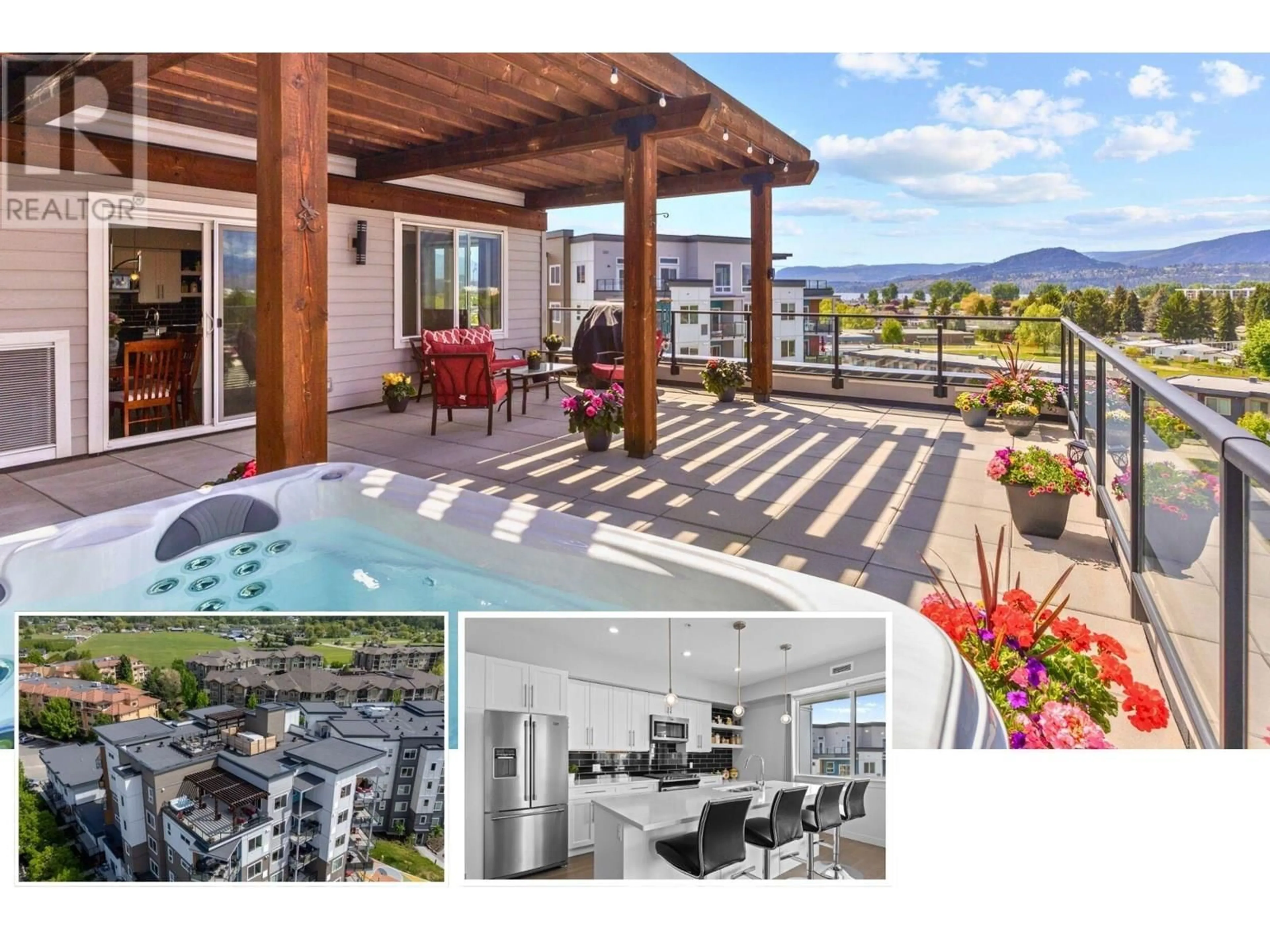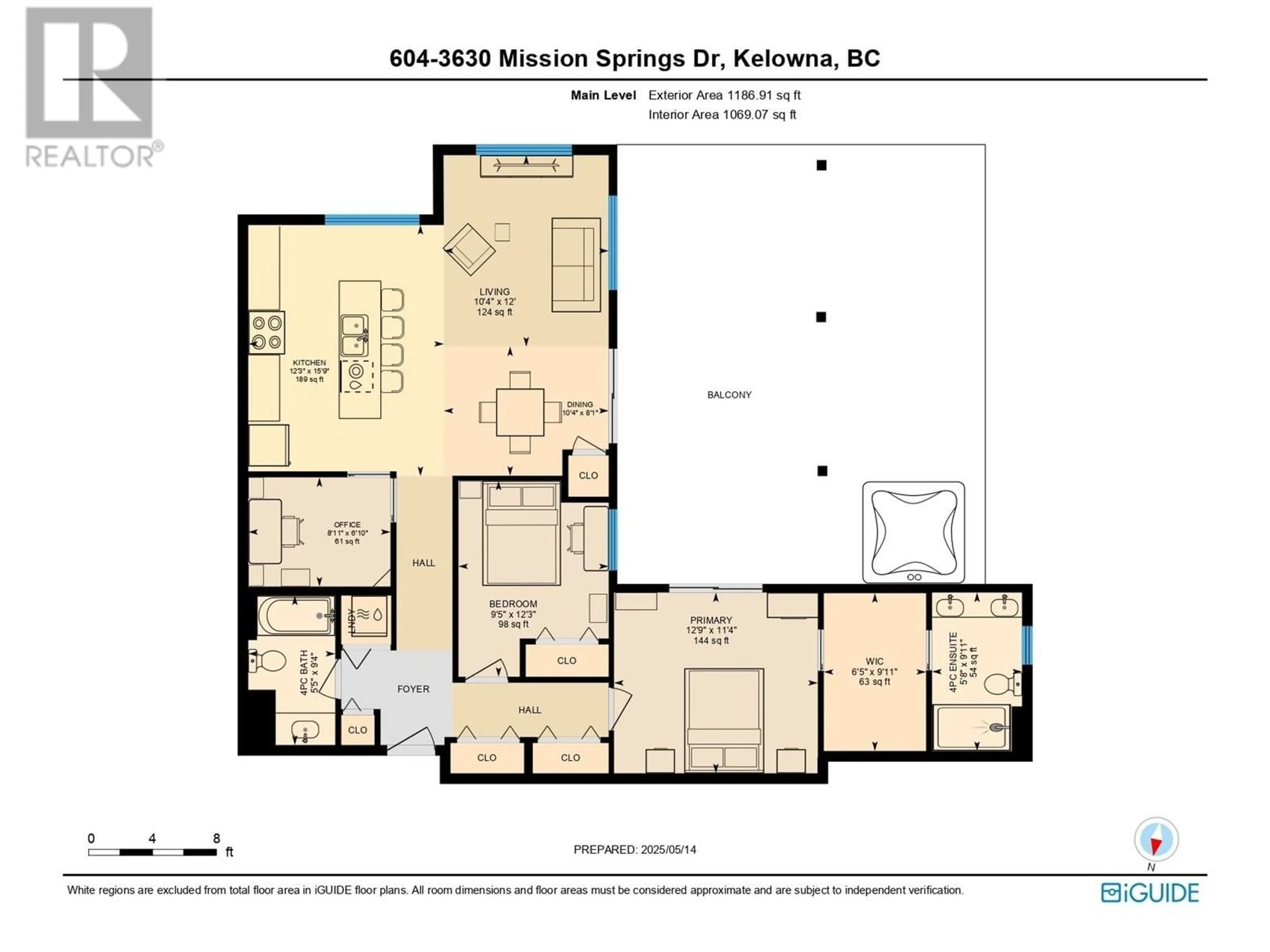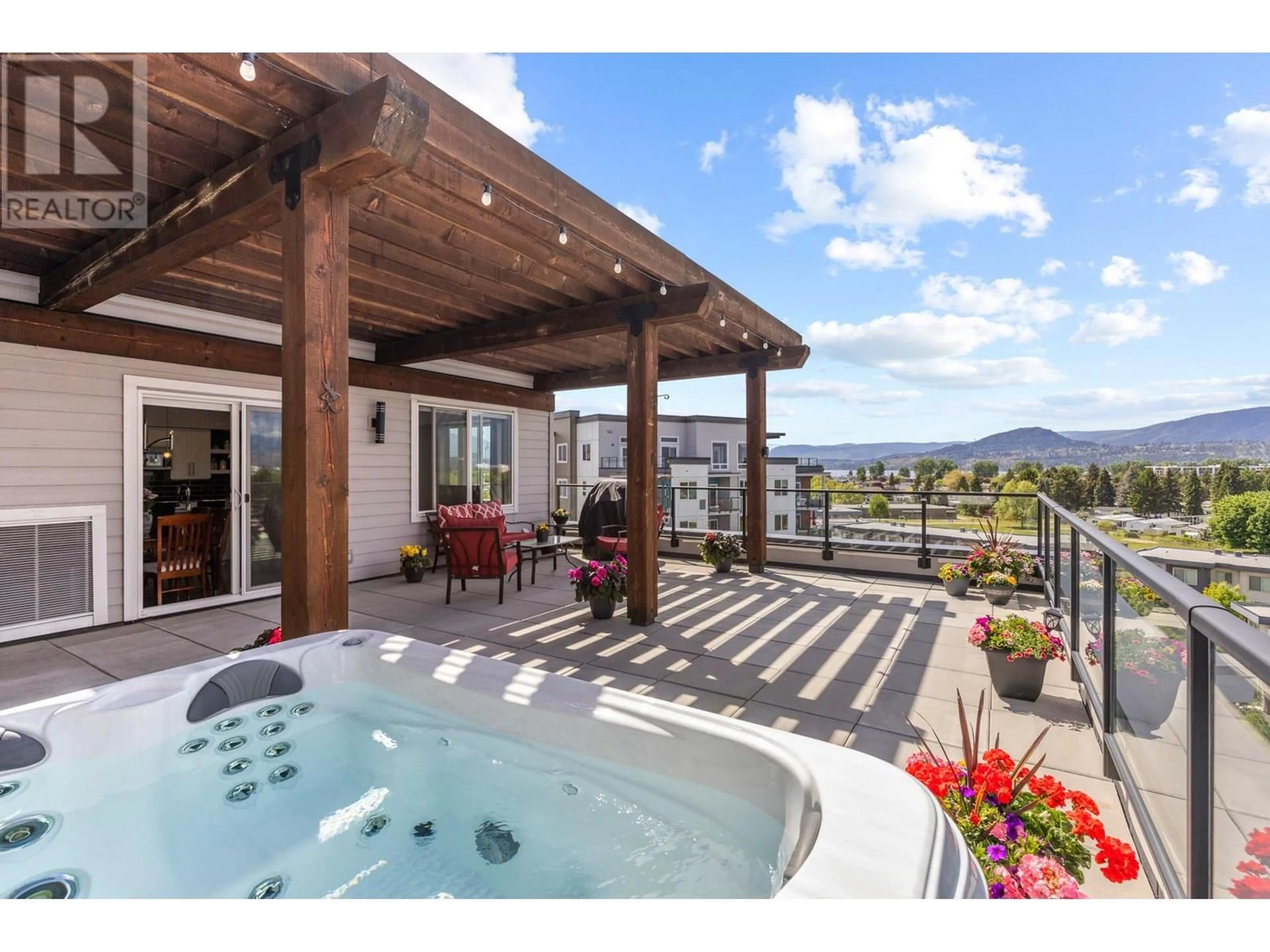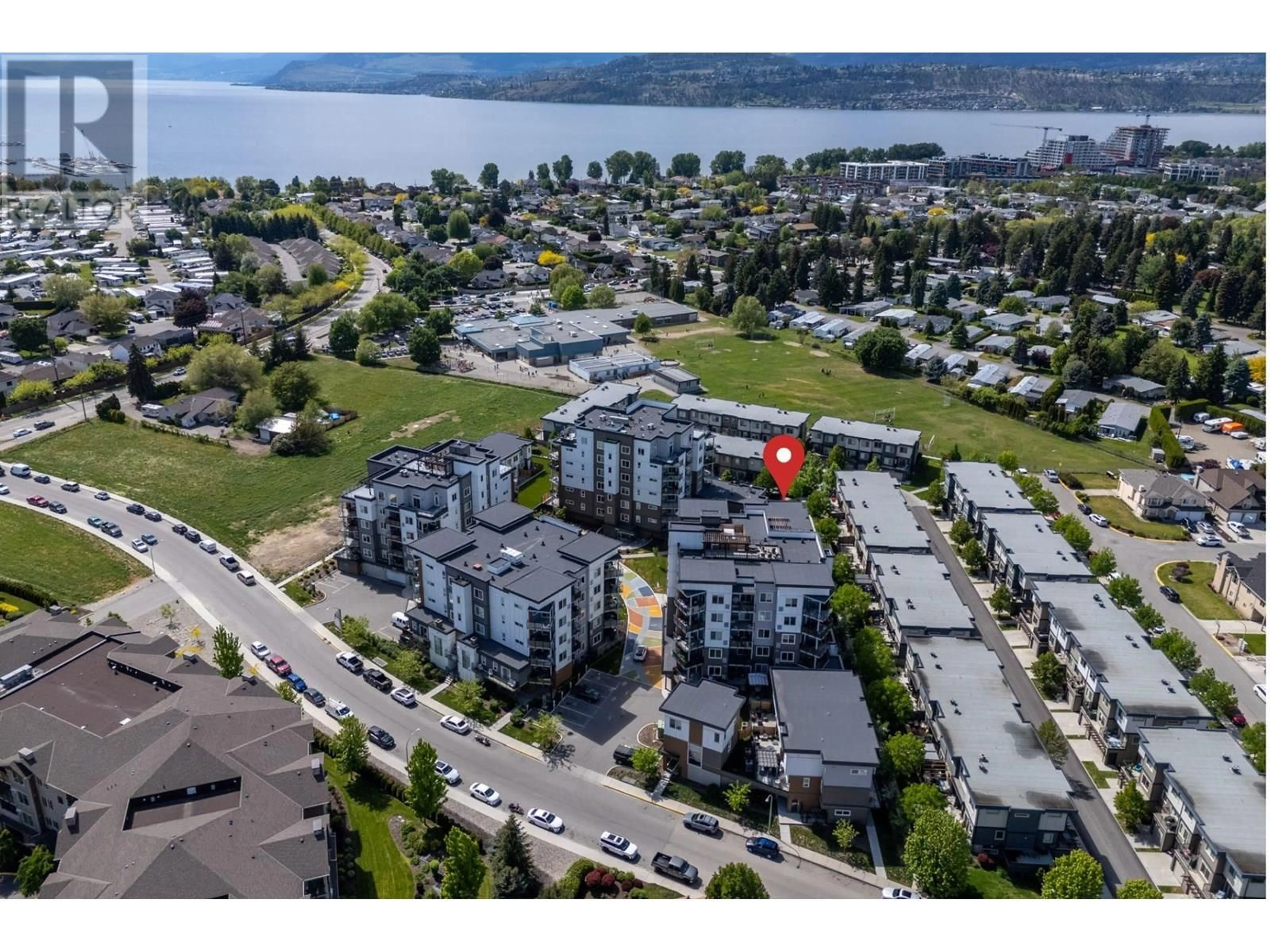604 - 3630 MISSION SPRINGS DRIVE, Kelowna, British Columbia V1W0B2
Contact us about this property
Highlights
Estimated valueThis is the price Wahi expects this property to sell for.
The calculation is powered by our Instant Home Value Estimate, which uses current market and property price trends to estimate your home’s value with a 90% accuracy rate.Not available
Price/Sqft$672/sqft
Monthly cost
Open Calculator
Description
WOW - REDUCED AGAIN! FABULOUS PENTHOUSE offering 1,187 sq. ft. of bright living space with 2 bedrooms, 2 baths, den, plus 3 parking stalls! Private 640 sq.ft. rooftop terrace - complete with hot tub - providing panoramic views of the mountains, city skyline, and Okanagan Lake, in the heart of Kelowna’s Lower Mission. Inside, this top-floor condo offers a spacious and functional layout with engineered hardwood floors and oversized windows that flood the home with natural light. The kitchen is well-appointed with quartz countertops, an island with seating, gas stove, stainless steel appliances, and under-cabinet lighting—ideal for daily living or entertaining. The den includes custom built-in cabinetry and sliding double doors, making it a perfect flexible space for a home office. The primary bedroom features a walkthrough closet and 4-piece ensuite with dual sinks, opening window, and direct access to the rooftop terrace—creating your own private retreat. The second bedroom includes custom cabinets and a wall bed for flexibility. Additional highlights include 3 parking stalls (#124/#125 and #102 is a smaller stall), storage locker, BBQ gas hookup. Green Square is a secure building with bike storage, dog wash station, fitness facility, and guest parking. This is a rare opportunity to own a unique penthouse in a vibrant, walkable community—just steps from Mission Creek trails, and Okanagan Lake. Strata $453.66/month. 2 pets allowed. Click VIRTUAL TOUR for more! (id:39198)
Property Details
Interior
Features
Main level Floor
Other
6'5'' x 9'11''4pc Ensuite bath
5'8'' x 9'11''Primary Bedroom
12'9'' x 11'4''4pc Bathroom
5'5'' x 9'4''Exterior
Parking
Garage spaces -
Garage type -
Total parking spaces 3
Condo Details
Amenities
Storage - Locker
Inclusions
Property History
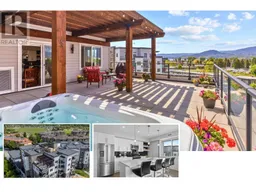 48
48
