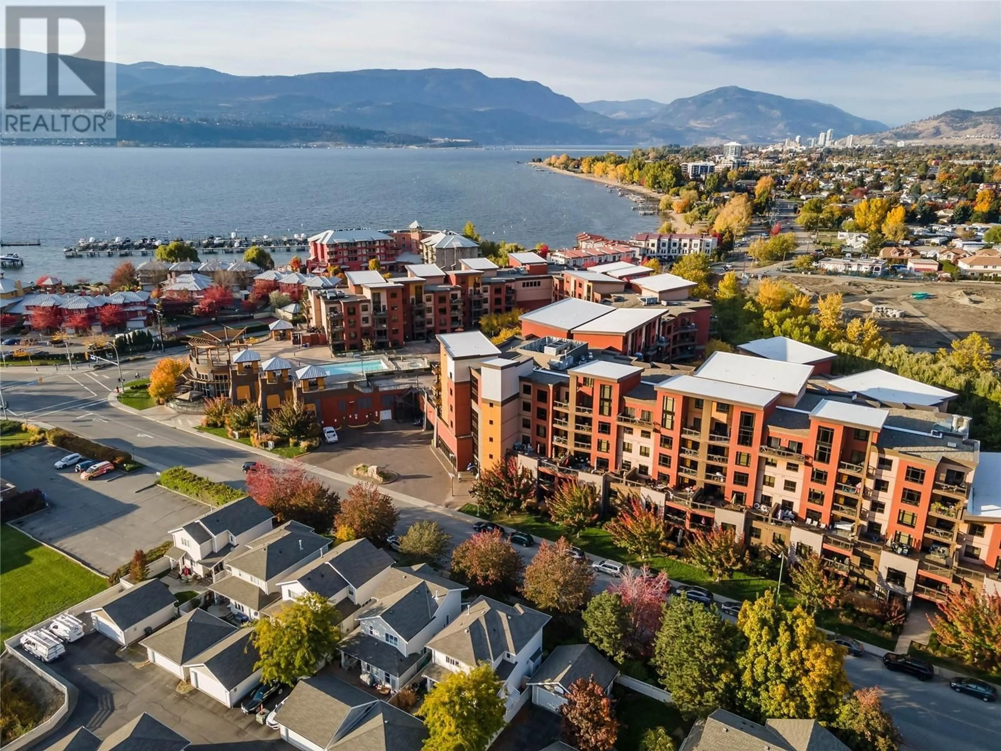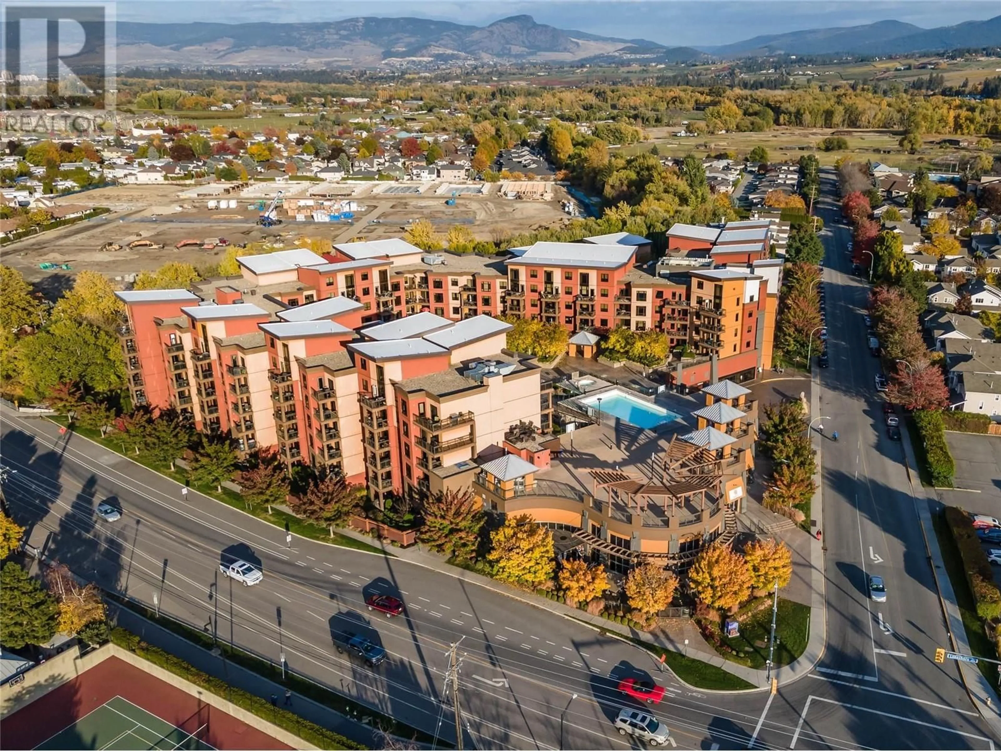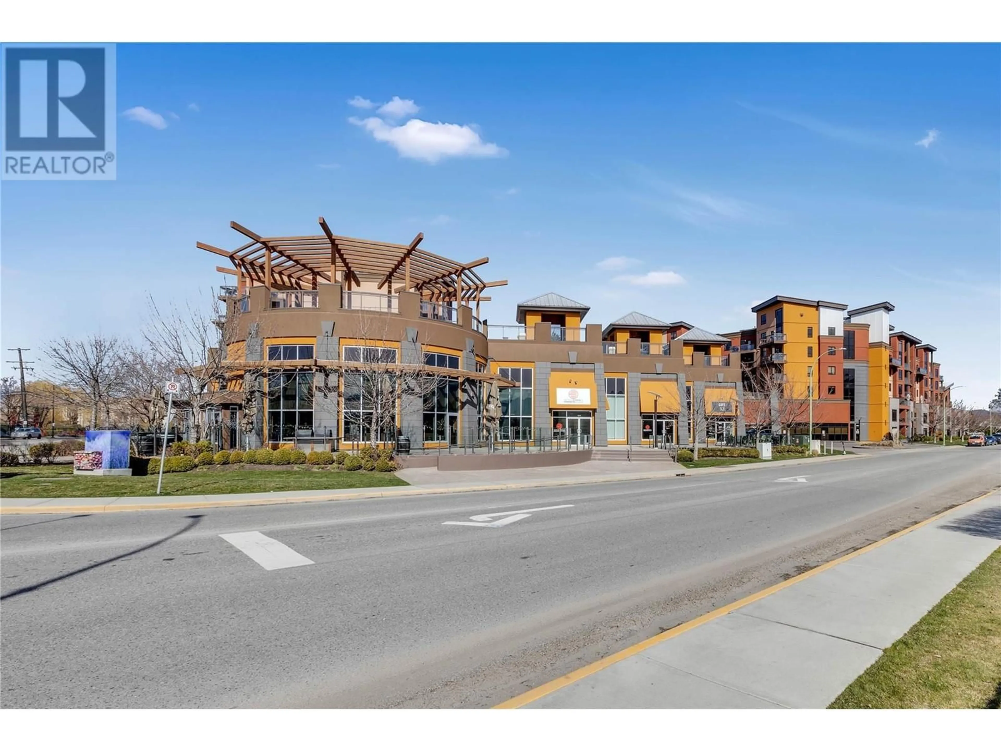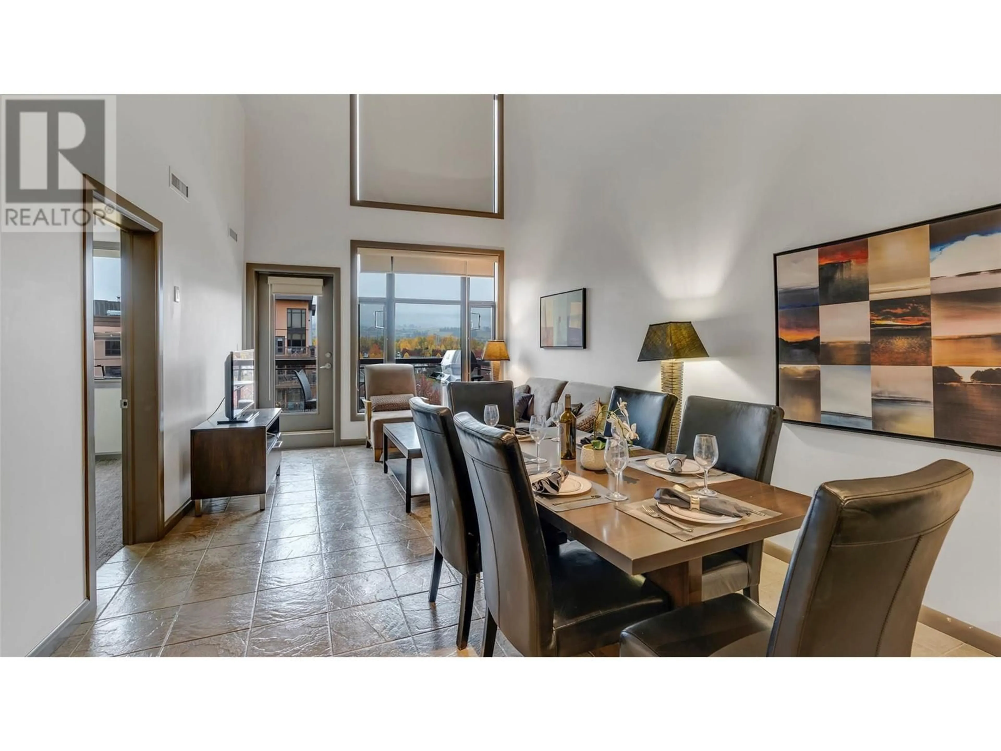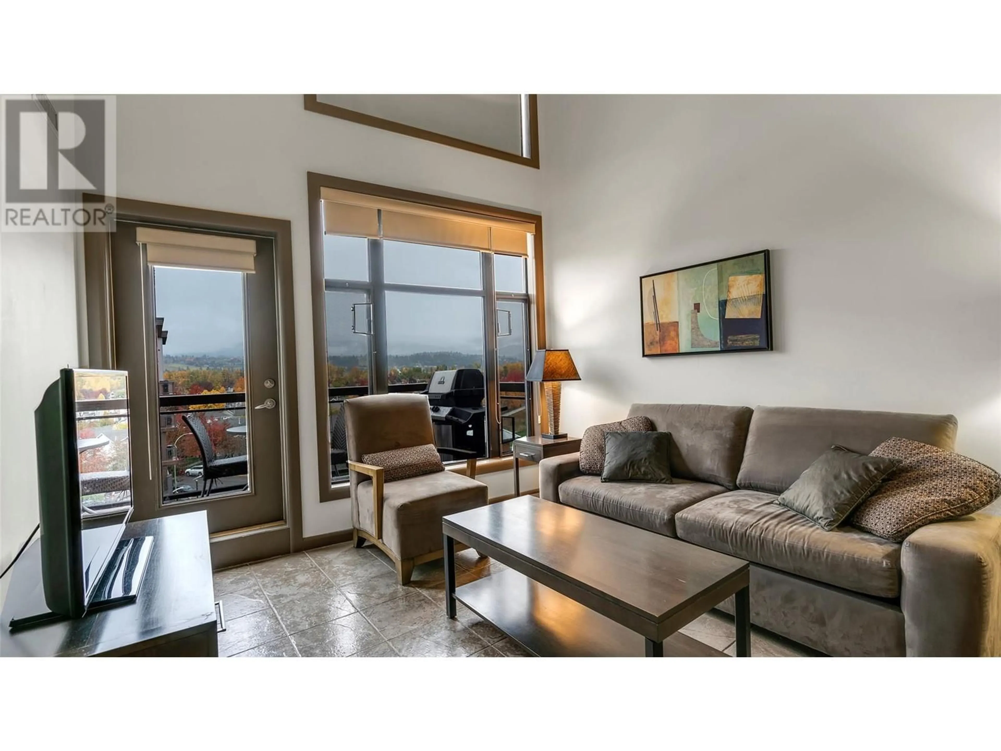603 - 654 COOK ROAD, Kelowna, British Columbia V1W3G7
Contact us about this property
Highlights
Estimated ValueThis is the price Wahi expects this property to sell for.
The calculation is powered by our Instant Home Value Estimate, which uses current market and property price trends to estimate your home’s value with a 90% accuracy rate.Not available
Price/Sqft$512/sqft
Est. Mortgage$2,341/mo
Maintenance fees$897/mo
Tax Amount ()$2,627/yr
Days On Market44 days
Description
Walk to the beach at Okanagan Lake or enjoy the amenities in this Resort Style Community! 2 bed/2 bath condo will make you feel like you're on vacation every day. This beautiful and naturally bright loft unit has a grand view of the pool deck, breathtaking views of the mountains to the south east and greenery within and surrounding Kelowna. Comfort and convenience are everything in this gorgeously maintained condo with in-suite laundry, 6 appliances, high ceilings and plenty of space for entertaining. The kitchen provides you with ample counter space, including a ready-eat bar. If cooking isn't what you're looking for, the Lower Mission is a foodie's haven! Enjoy the on-site gym, steam room, 3rd level pool deck with hot tub and 6th-floor owners lounge with pool and poker tables! All your utilities are included in the Strata Fee, (cable and internet are not). Playa del Sol is minutes away from a wide range of activities and attractions such as award-winning wineries, first-class golf courses, biking & hiking trails, boating & water sports, museums & art galleries, festivals & farmer’s markets, and beautiful fruit orchards. GST is applicable on this unit. Call the Realtor for your private appointment. (id:39198)
Property Details
Interior
Features
Second level Floor
4pc Ensuite bath
6'3'' x 9'7''Primary Bedroom
17'9'' x 10'1''Exterior
Features
Parking
Garage spaces -
Garage type -
Total parking spaces 1
Condo Details
Inclusions
Property History
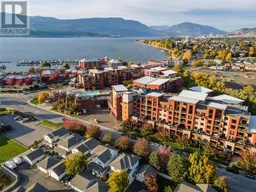 31
31
