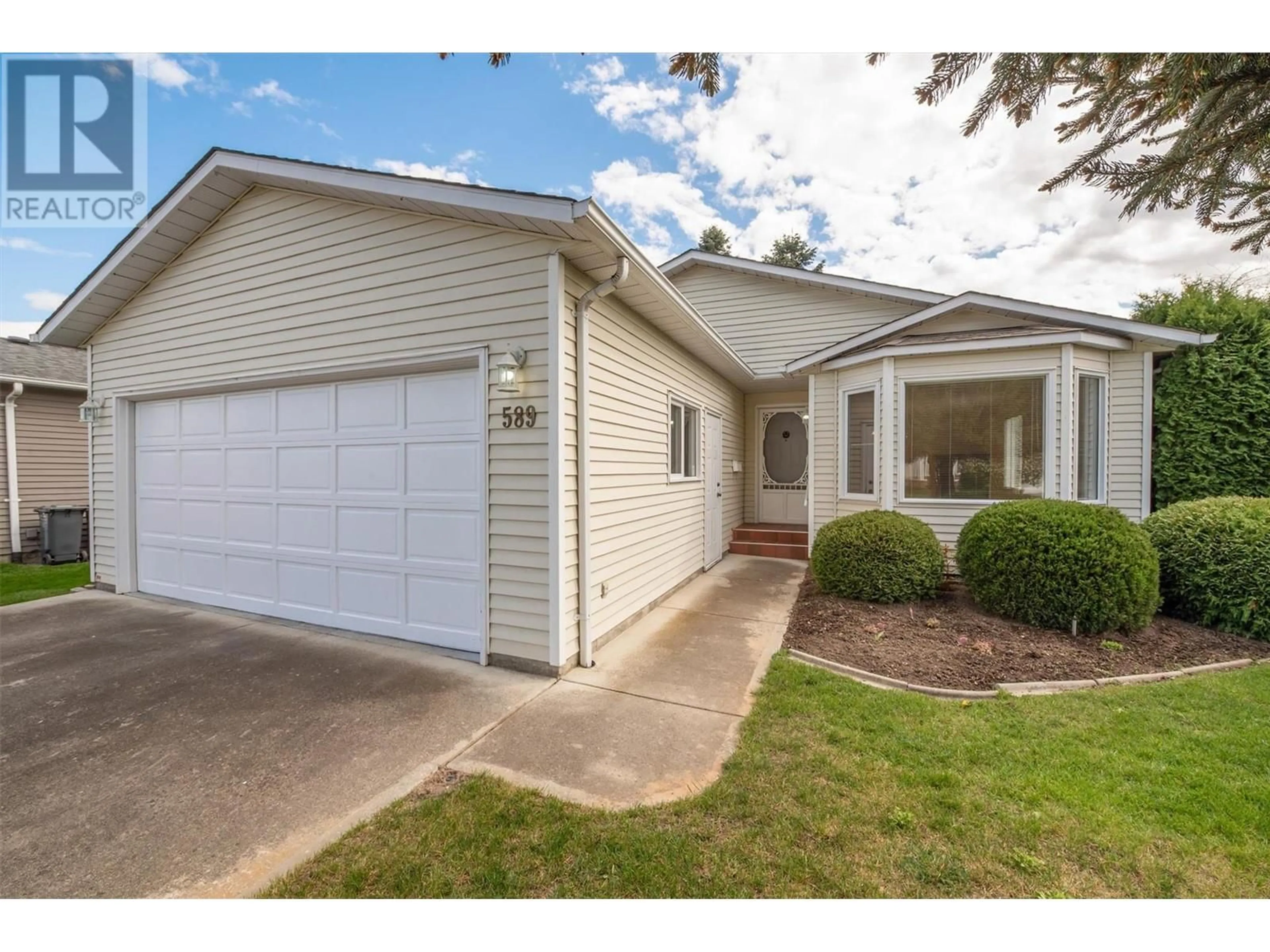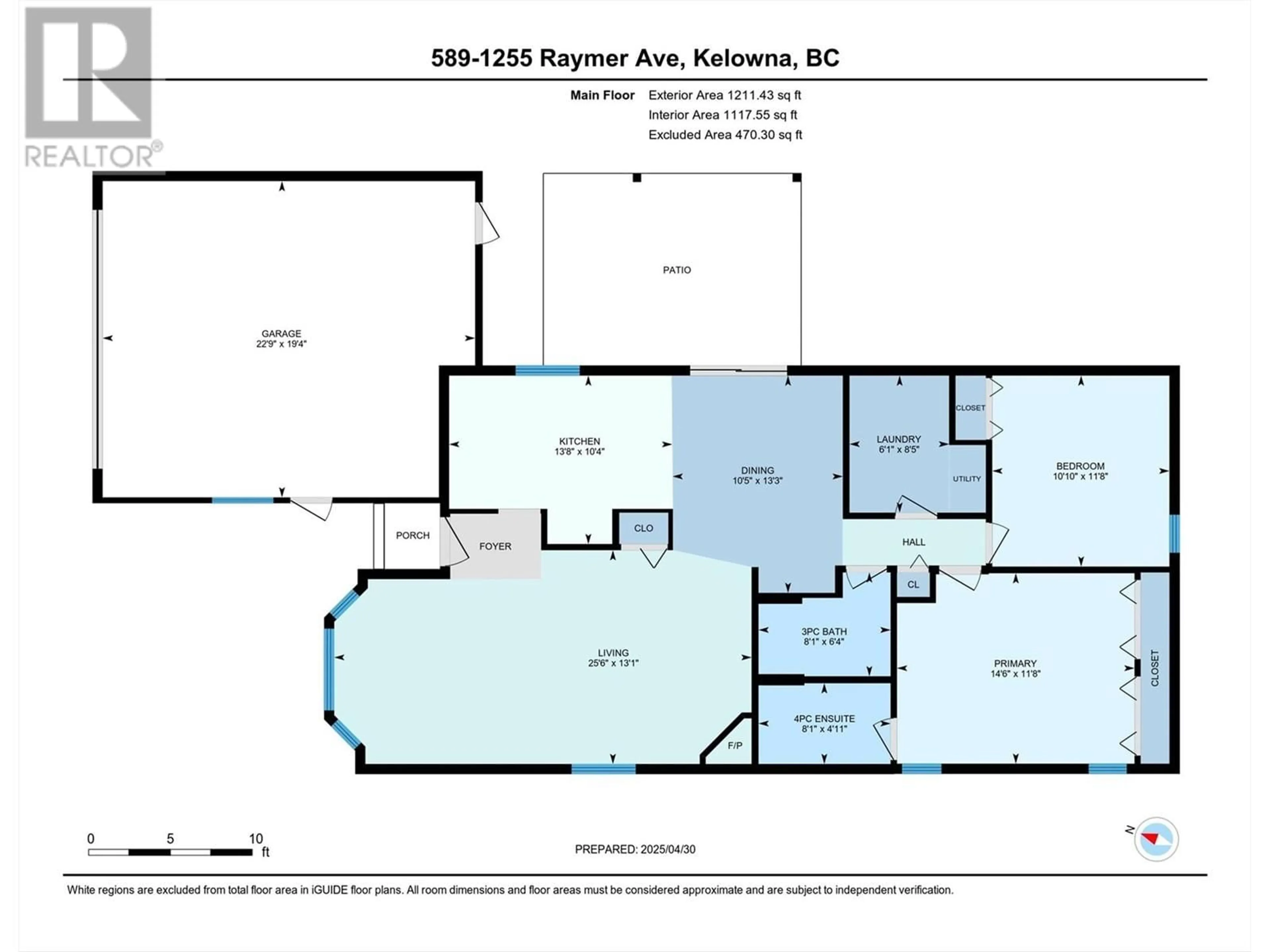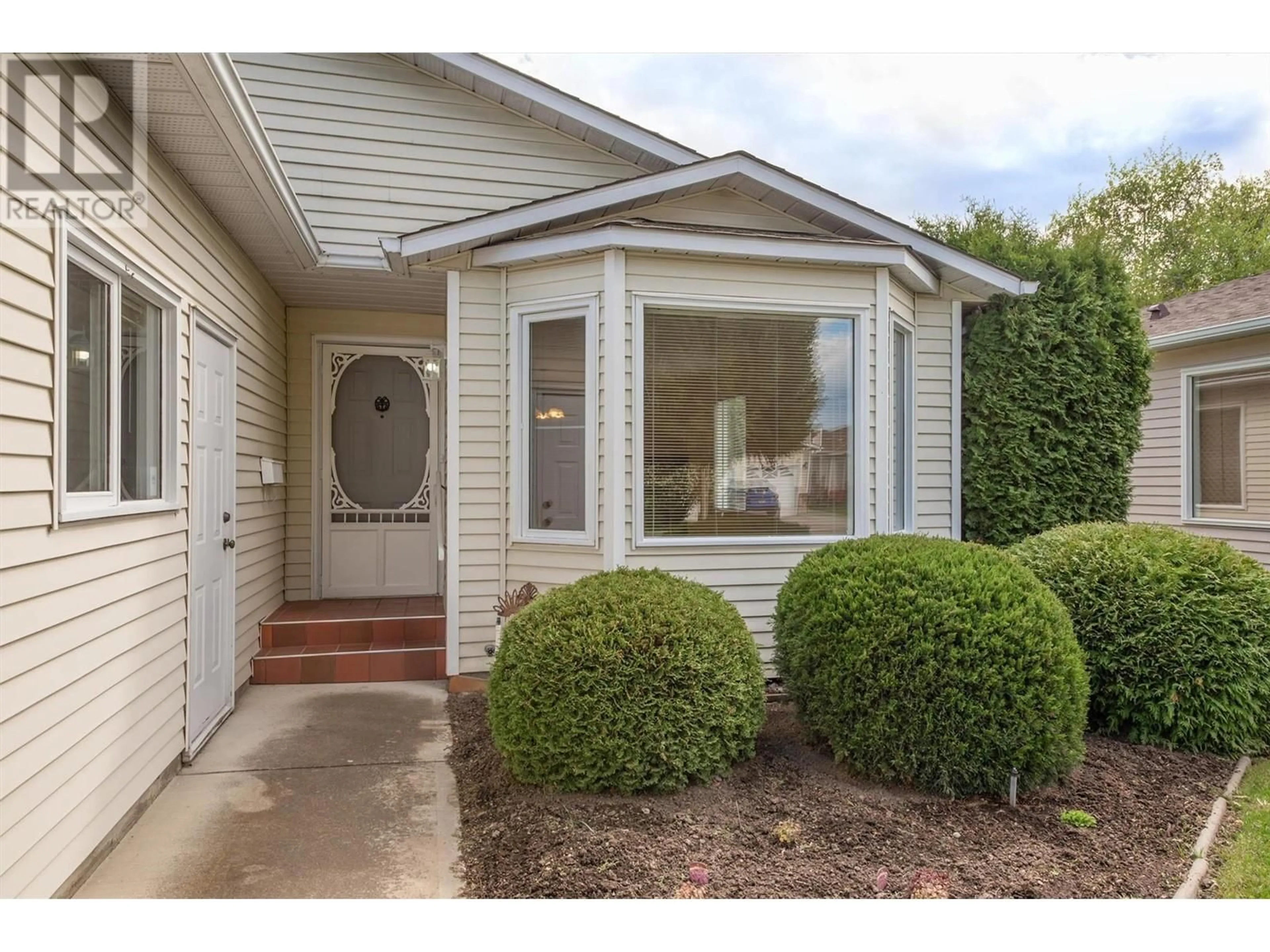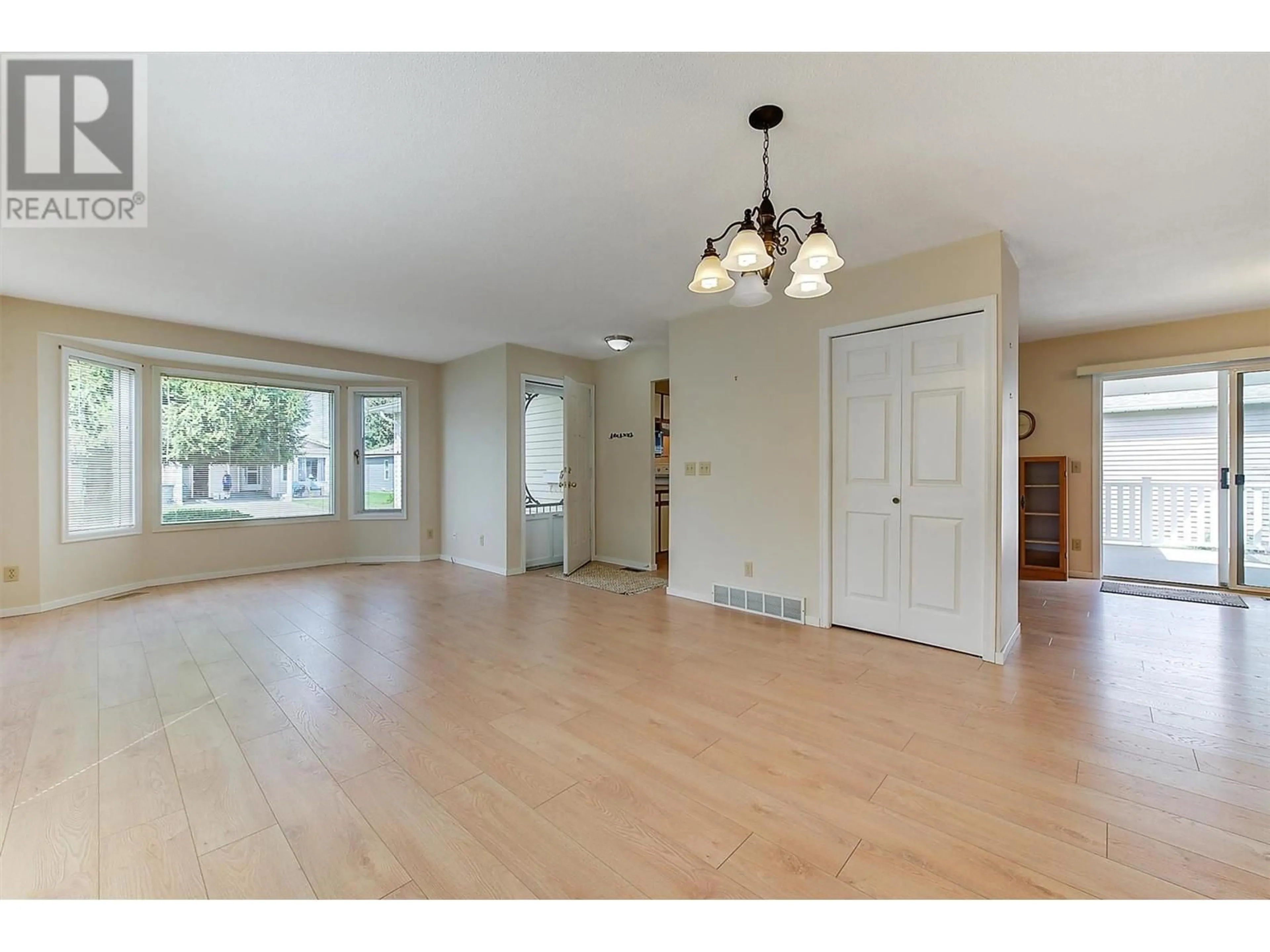589 - 1255 RAYMER AVENUE, Kelowna, British Columbia V1W3S3
Contact us about this property
Highlights
Estimated ValueThis is the price Wahi expects this property to sell for.
The calculation is powered by our Instant Home Value Estimate, which uses current market and property price trends to estimate your home’s value with a 90% accuracy rate.Not available
Price/Sqft$418/sqft
Est. Mortgage$2,143/mo
Maintenance fees$617/mo
Tax Amount ()$2,392/yr
Days On Market5 days
Description
SUNRISE VILLAGE – BACKING ONTO GREEN SPACE! This charming and well-maintained 2-bedroom, 2-bath rancher offers 1,191 sq ft of comfortable, single-level living in one of the area's most desirable 45+ communities. Enjoy a spacious south-facing backyard with a large covered deck—perfect for relaxing or entertaining—plus a double garage for ample parking and storage. The bright living room features a bay window and flows seamlessly into the separate dining area. A super clean and roomy kitchen with a dedicated eating nook provides direct access to a side covered deck and the private backyard. Recent updates include brand new laminate flooring throughout. The large primary bedroom includes a 4-piece ensuite, while the generous second bedroom is perfect for guests or office space. A well-equipped laundry room with full-size washer and dryer and built-in cabinetry adds extra convenience. Sunrise Village amenities include a clubhouse with an outdoor pool, hot tub, fitness center, billiards, and a common area for social gatherings. Association fee is $617/month. One pet allowed (14” max). This home is VACANT and move-in ready, centrally located just steps from Guisachan Village Centre—offering shopping, Starbucks, a meat & deli shop, liquor store, and more. Call your agent today to book a viewing and make Sunrise Village your new home! (id:39198)
Property Details
Interior
Features
Main level Floor
Other
22'9'' x 19'3''Laundry room
8'3'' x 8'3''Bedroom
10'10'' x 11'7''4pc Ensuite bath
8'0'' x 4'10''Exterior
Features
Parking
Garage spaces -
Garage type -
Total parking spaces 4
Property History
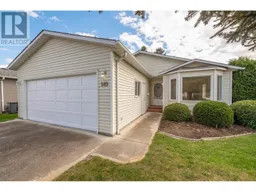 47
47
