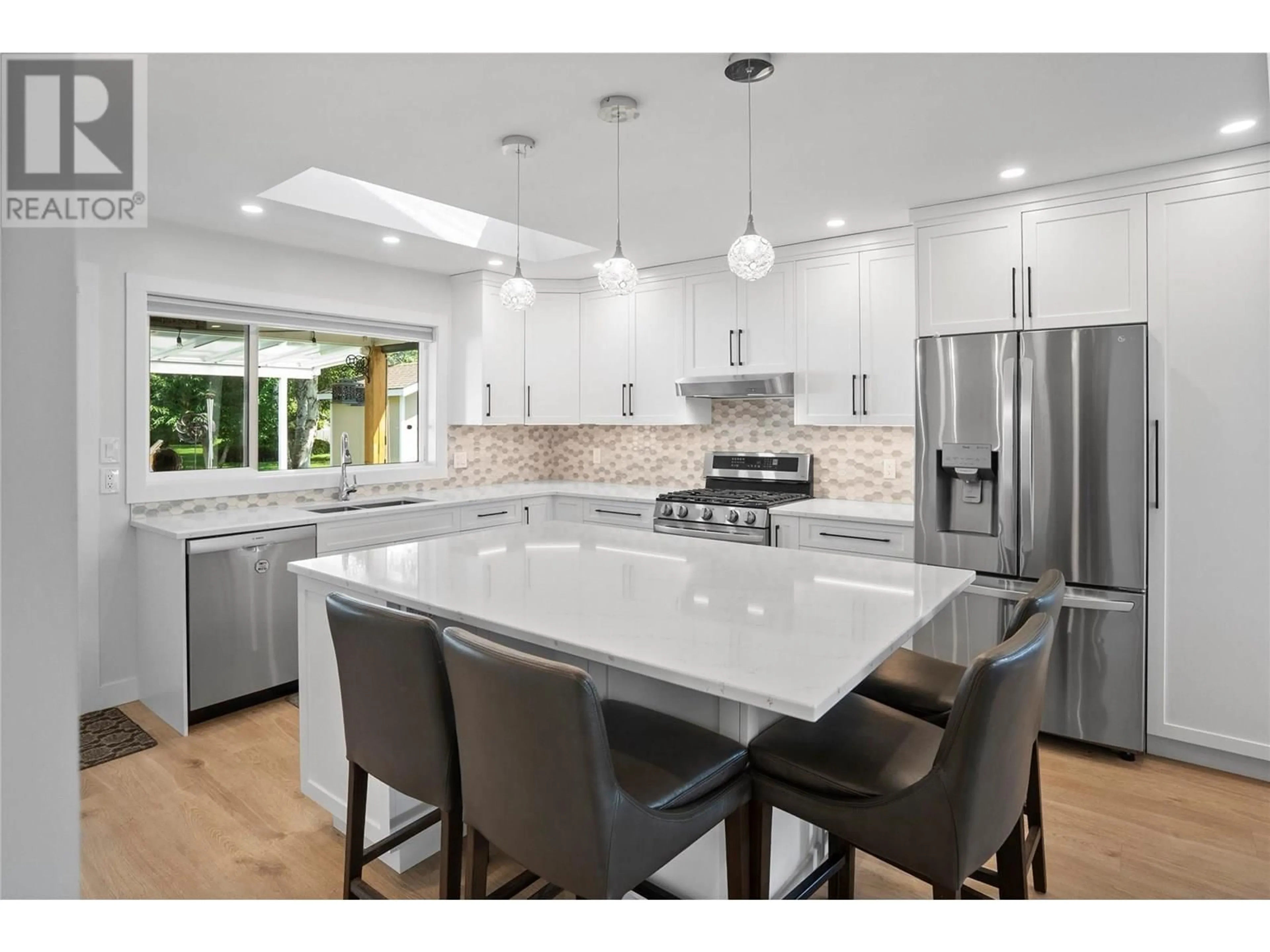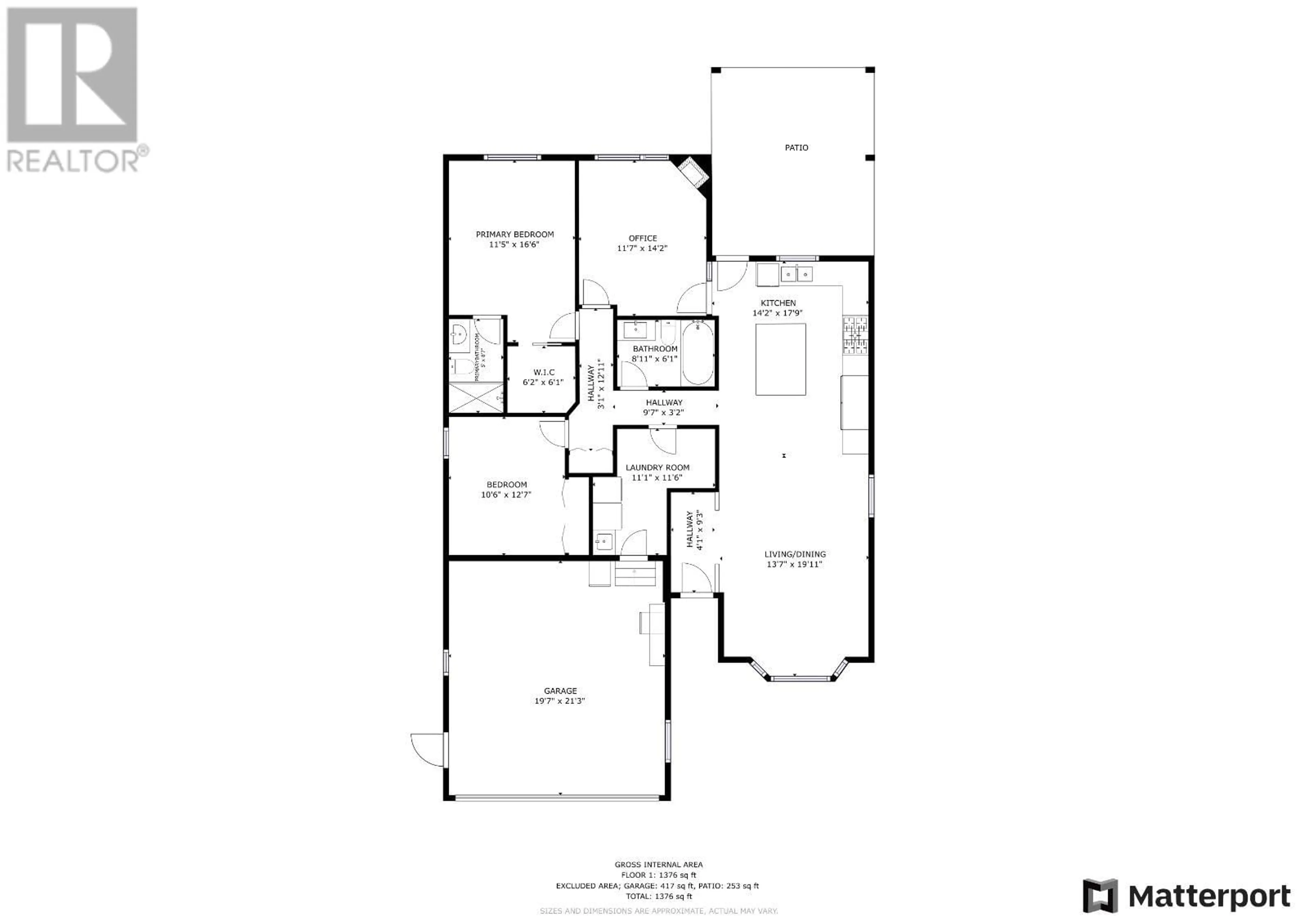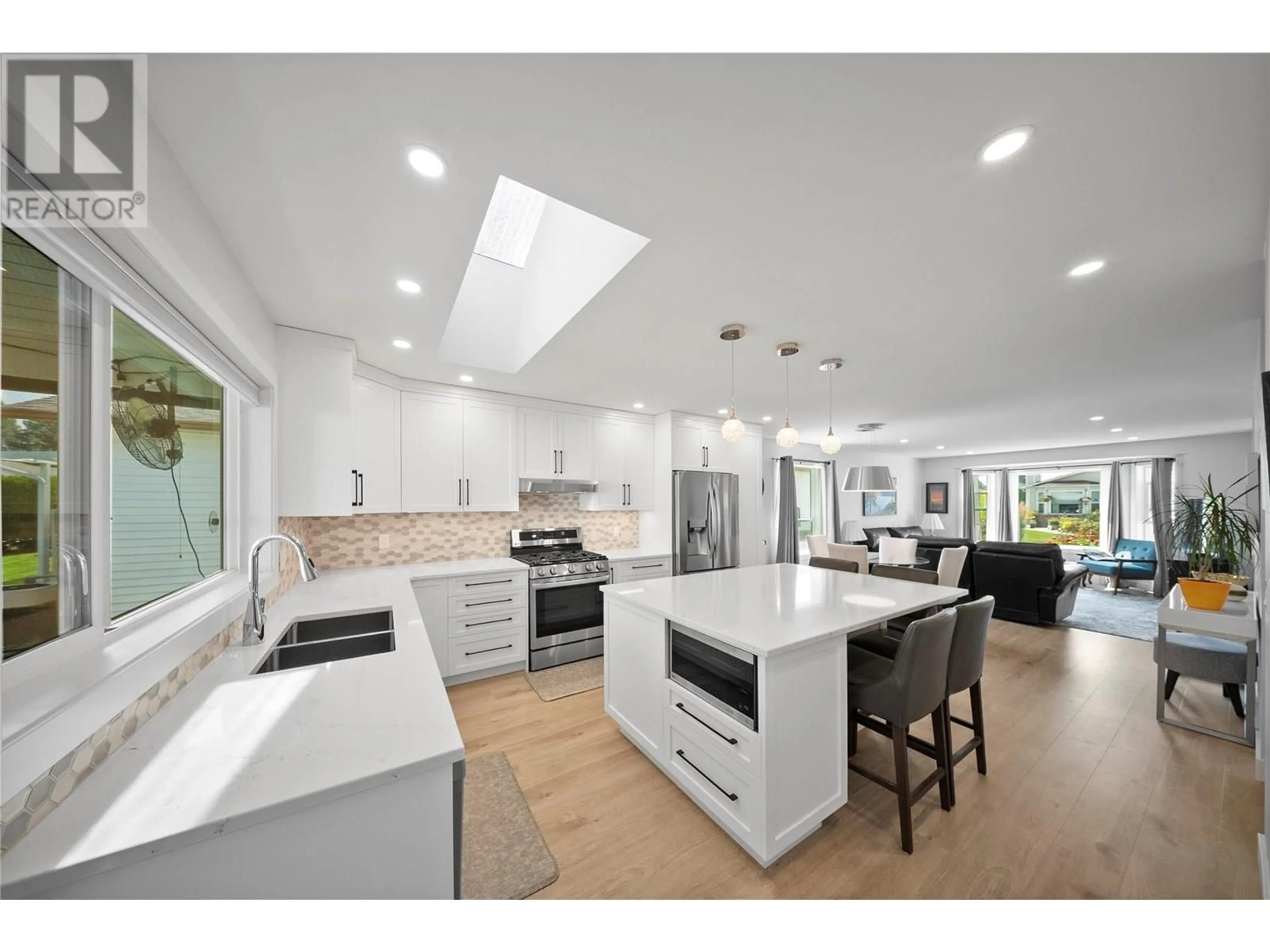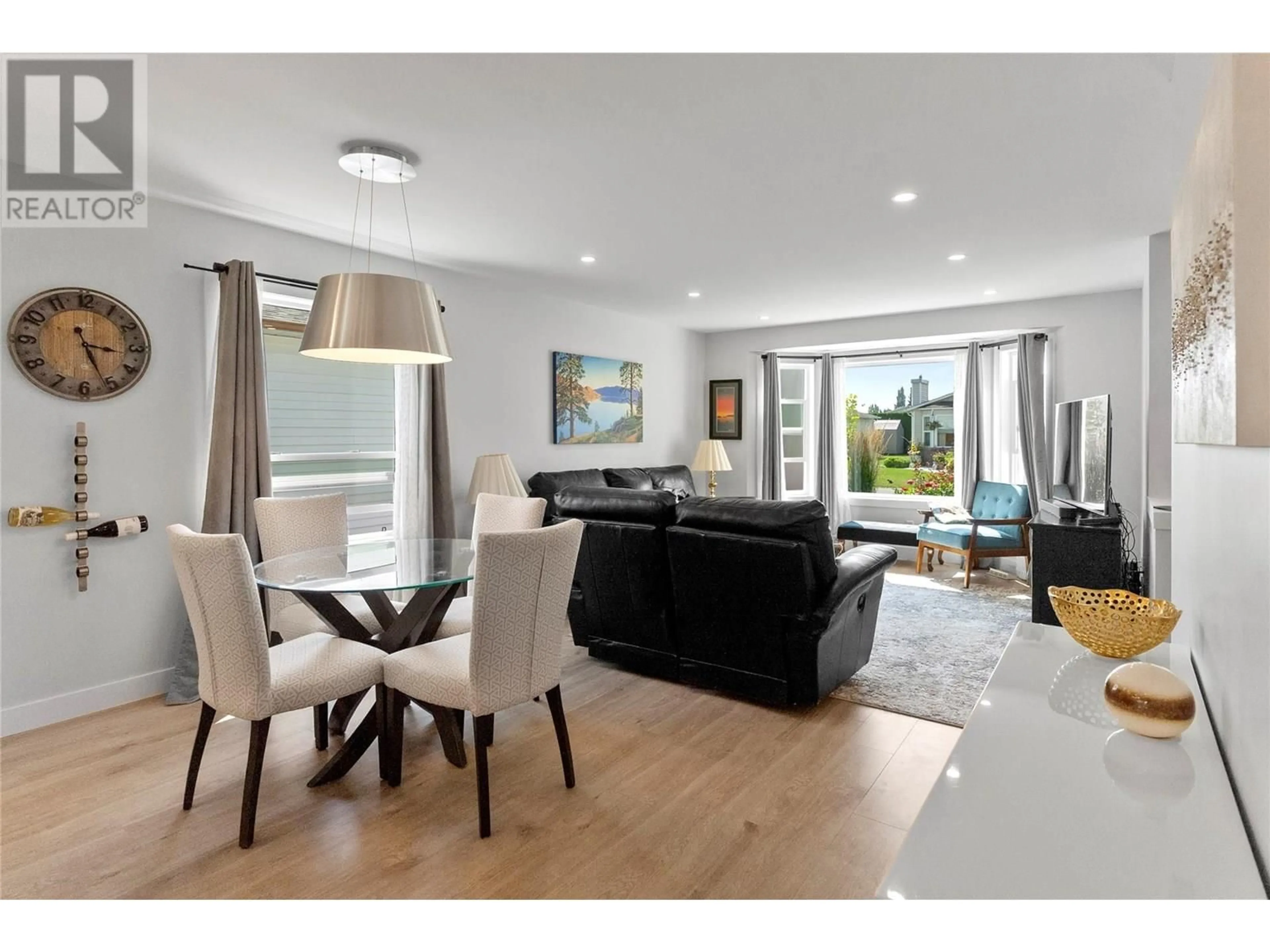567 - 1255 RAYMER AVENUE, Kelowna, British Columbia V1W3S3
Contact us about this property
Highlights
Estimated valueThis is the price Wahi expects this property to sell for.
The calculation is powered by our Instant Home Value Estimate, which uses current market and property price trends to estimate your home’s value with a 90% accuracy rate.Not available
Price/Sqft$466/sqft
Monthly cost
Open Calculator
Description
Welcome to Sunrise Village — Where Lifestyle Meets Comfort in Kelowna’s Premier 45+ Community! Step into this beautifully fully renovated 3-bedroom, 2-bath home featuring one of the most desirable floorplans in the community. Thoughtfully redesigned with no expense spared, this residence blends modern elegance with everyday functionality. From stylish flooring and updated lighting to a contemporary kitchen, every detail has been meticulously curated.Soaring skylights fill the space with natural light, creating a warm and inviting atmosphere throughout the home. Enjoy a quiet and peaceful setting that backs onto nature, complete with a private patio perfect for morning coffee or evening relaxation. The home also features a spacious 2-car garage—ideal for storage, hobbies, or simply keeping your vehicles out of the elements. Located in a prime spot within Sunrise Village, you’re close to walking paths while still enjoying tranquility away from traffic. Residents enjoy exceptional amenities, including an outdoor pool, a vibrant community center, and a warm, social atmosphere. This is more than just a home — it’s a lifestyle. Don’t miss this rare opportunity to own a turn-key property in one of Kelowna’s most sought-after 45+ communities! (id:39198)
Property Details
Interior
Features
Main level Floor
4pc Bathroom
6'1'' x 8'11''Bedroom
11'7'' x 14'2''Bedroom
10'6'' x 12'7''3pc Ensuite bath
8'7'' x 5'0''Exterior
Features
Parking
Garage spaces -
Garage type -
Total parking spaces 2
Property History
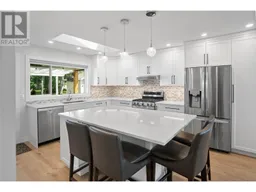 41
41
