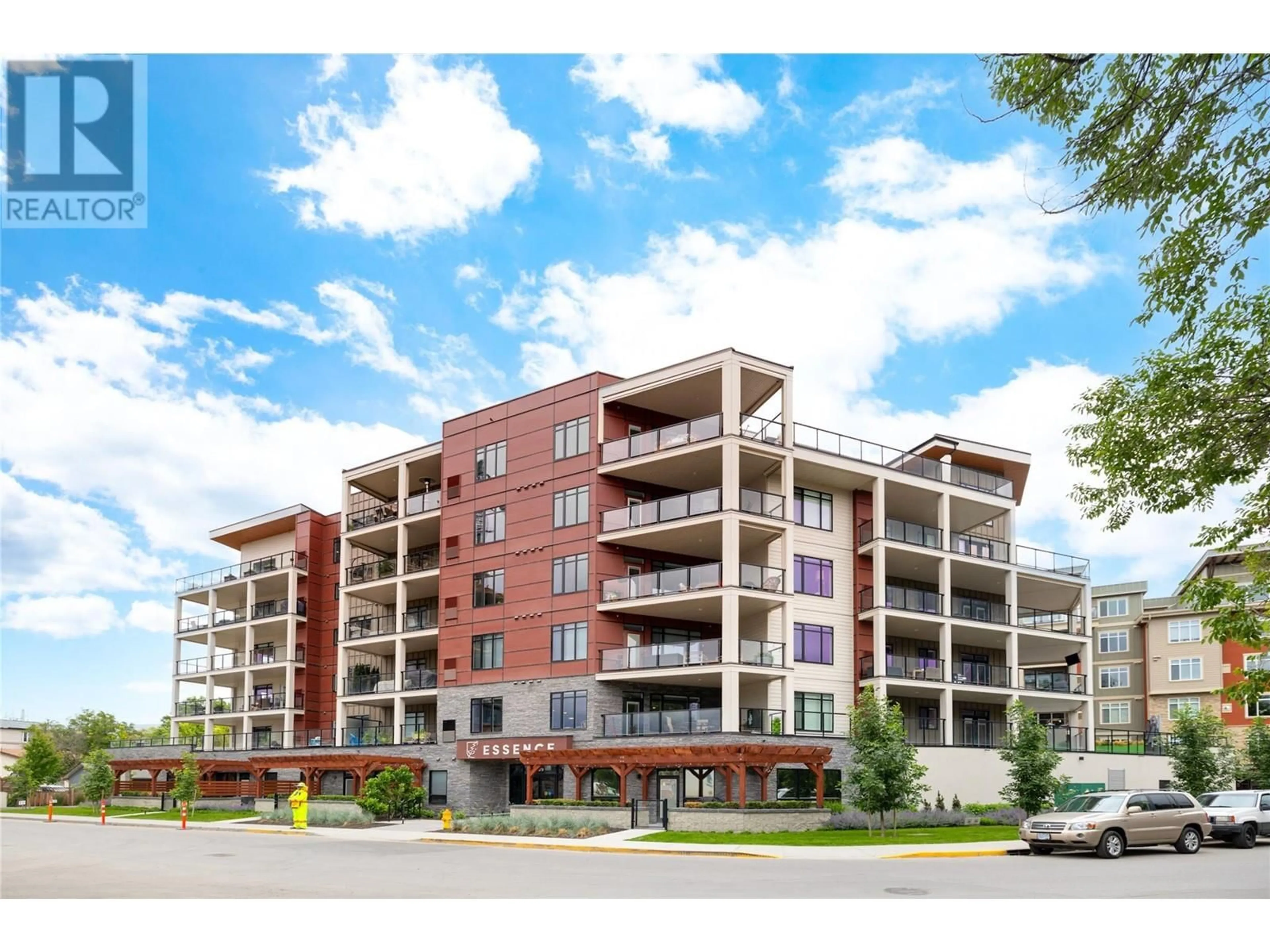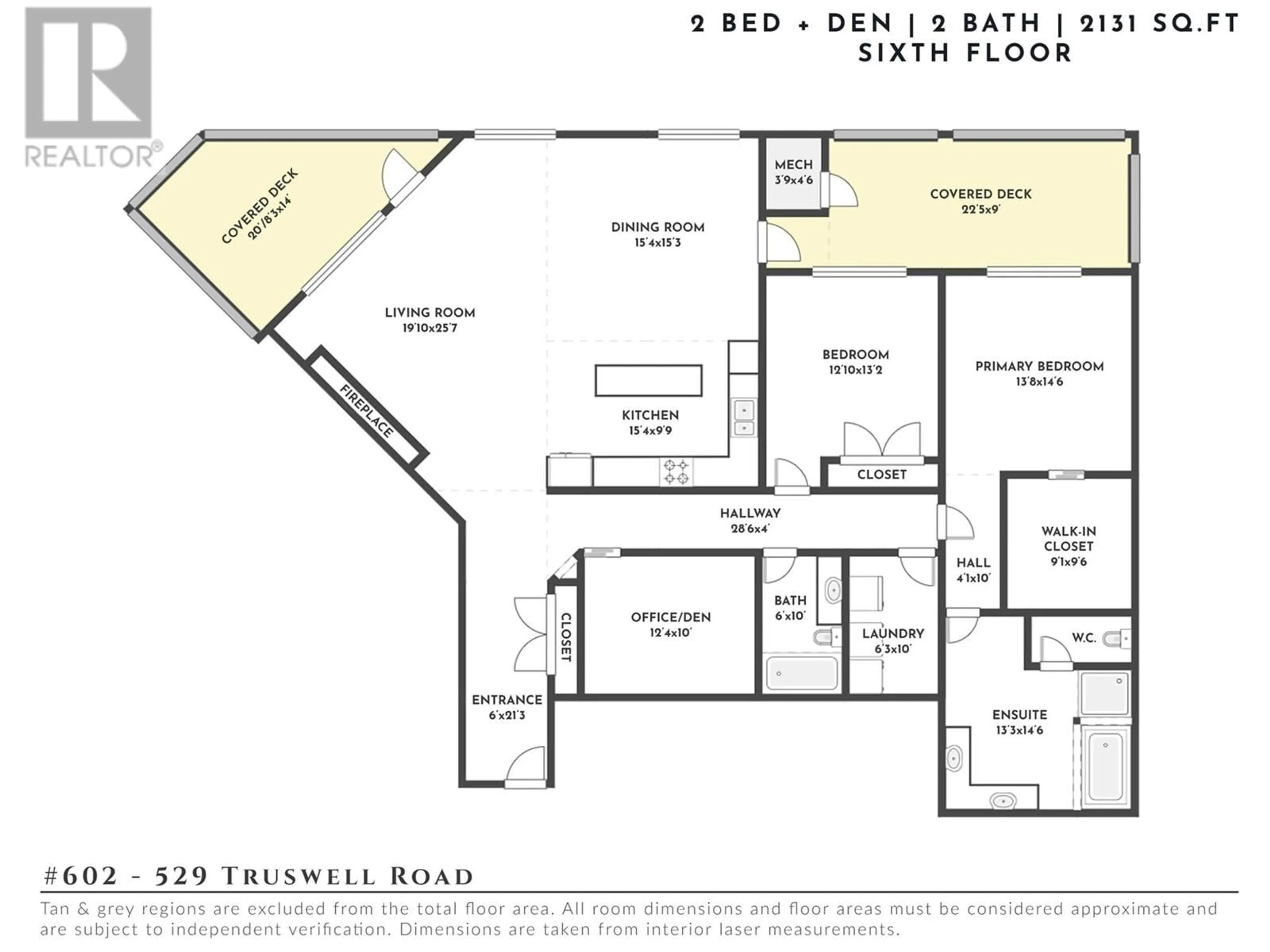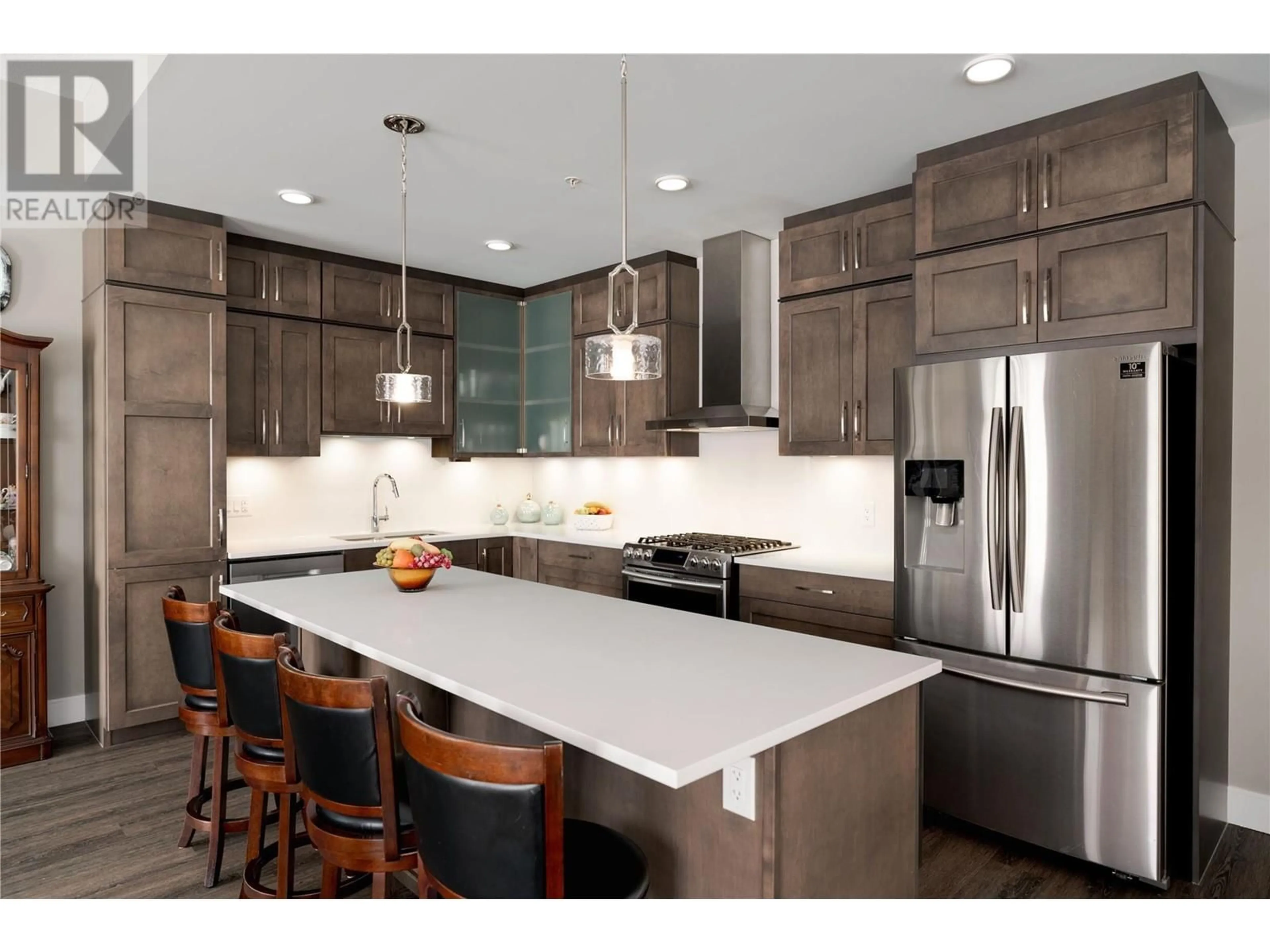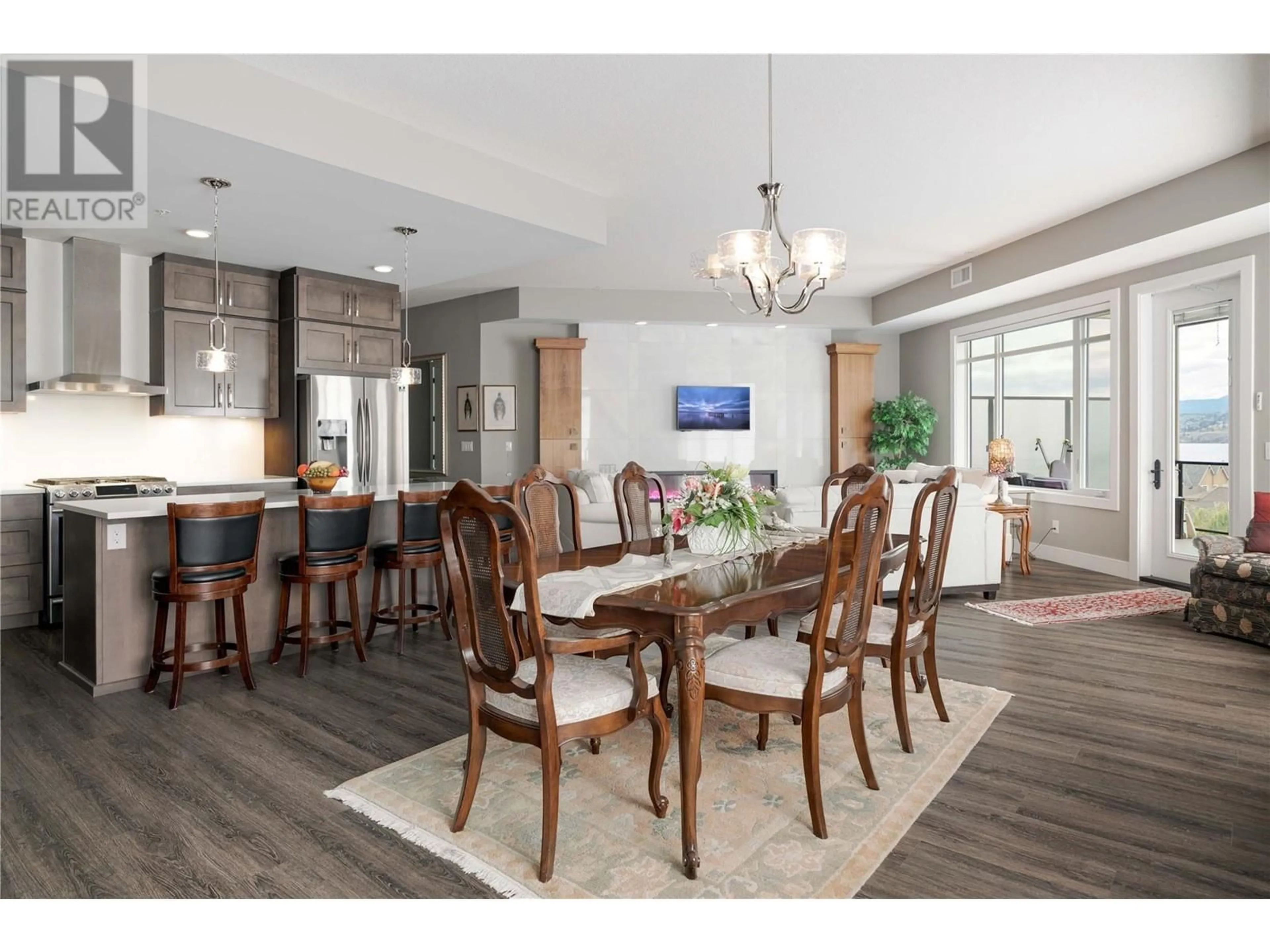602 - 529 TRUSWELL ROAD, Kelowna, British Columbia V1W3K7
Contact us about this property
Highlights
Estimated valueThis is the price Wahi expects this property to sell for.
The calculation is powered by our Instant Home Value Estimate, which uses current market and property price trends to estimate your home’s value with a 90% accuracy rate.Not available
Price/Sqft$656/sqft
Monthly cost
Open Calculator
Description
PENTHOUSE corner unit at Essence, a classy, boutique strata in Kelowna's Lower Mission. This TOP FLOOR, spacious home is surrounded by an expansive wrap-around deck to enjoy views of Okanagan Lake and the surrounding mountains. Thoughtfully and beautifully designed two bedroom + Den, Open-concept living space. Modern kitchen with soft-close cabinetry, stainless steel appliances including gas range, granite countertops, generously-sized island with comfortable seating. Oversized living room with classy electric fireplace, inset on a polished white marble tile wall, framed with custom cabinetry. Bright, spacious primary suite with a large walk-in closet, large built-in linen cabinet, ensuite complete with soaker tub, double vanity, glass shower, and heated floors. Other extras include: fully customized den/office with 2 solid wood built-in desks including power lifts for printers (or sewing machine), powered sun shades on both balconies, gas BBQ outlet, TWO indoor parking stalls and a massive storage room located on the same floor as the unit. Building amenities include: a chic indoor/outdoor social lounge with shuffleboard and pool table. Fitness centre. Walking distance to the Pandosy District, Mission Park Greenway, H2O Adventure and Fitness Centre, great restaurants, beaches and amenities! Don't miss the chance to make this stunning custom home in a Boutique Building, yours! (id:39198)
Property Details
Interior
Features
Main level Floor
Other
21'3'' x 6'Full ensuite bathroom
14'6'' x 13'3''Primary Bedroom
14'6'' x 13'8''Bedroom
13'2'' x 12'10''Exterior
Parking
Garage spaces -
Garage type -
Total parking spaces 2
Condo Details
Inclusions
Property History
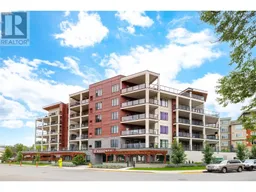 46
46
