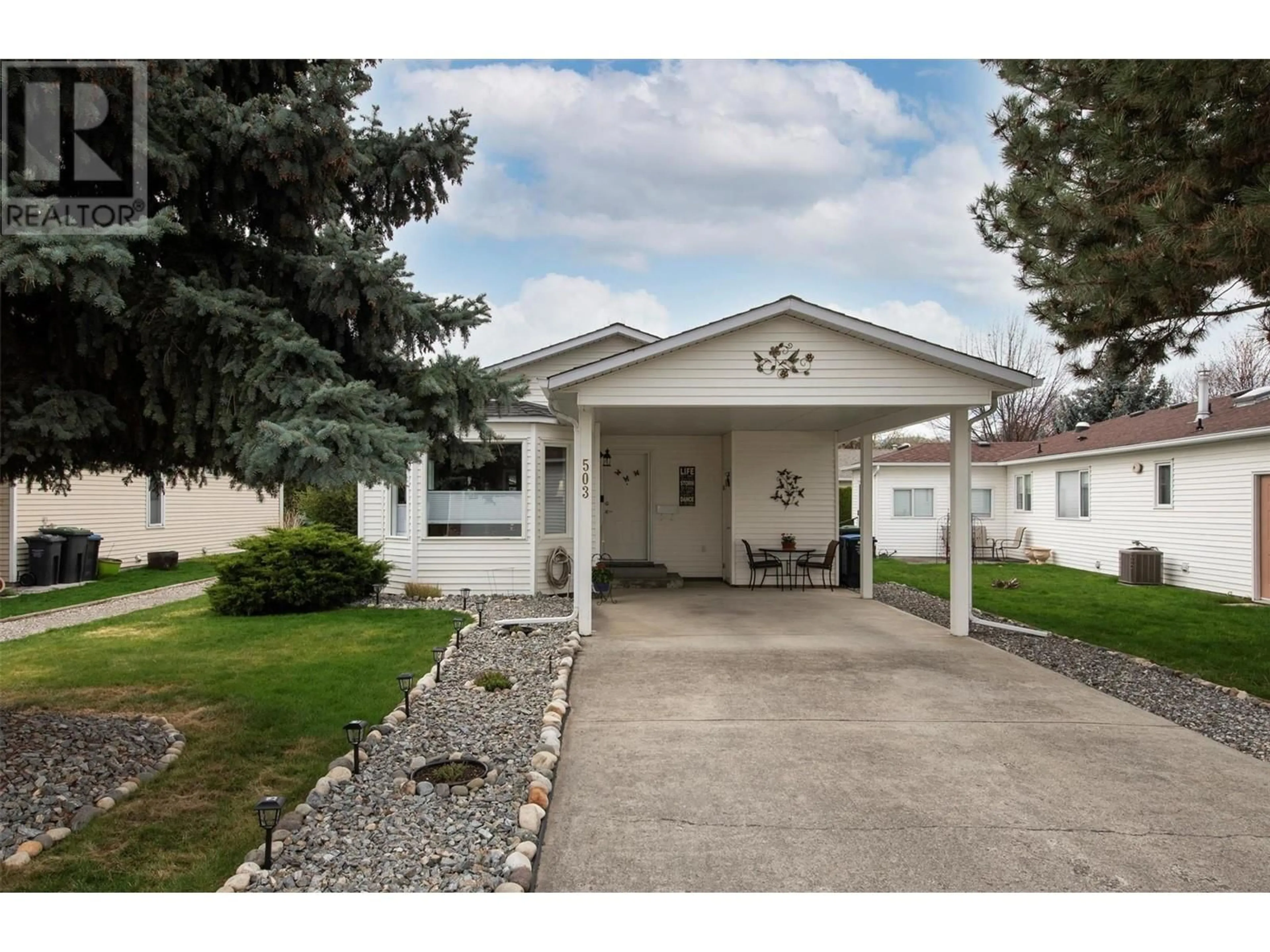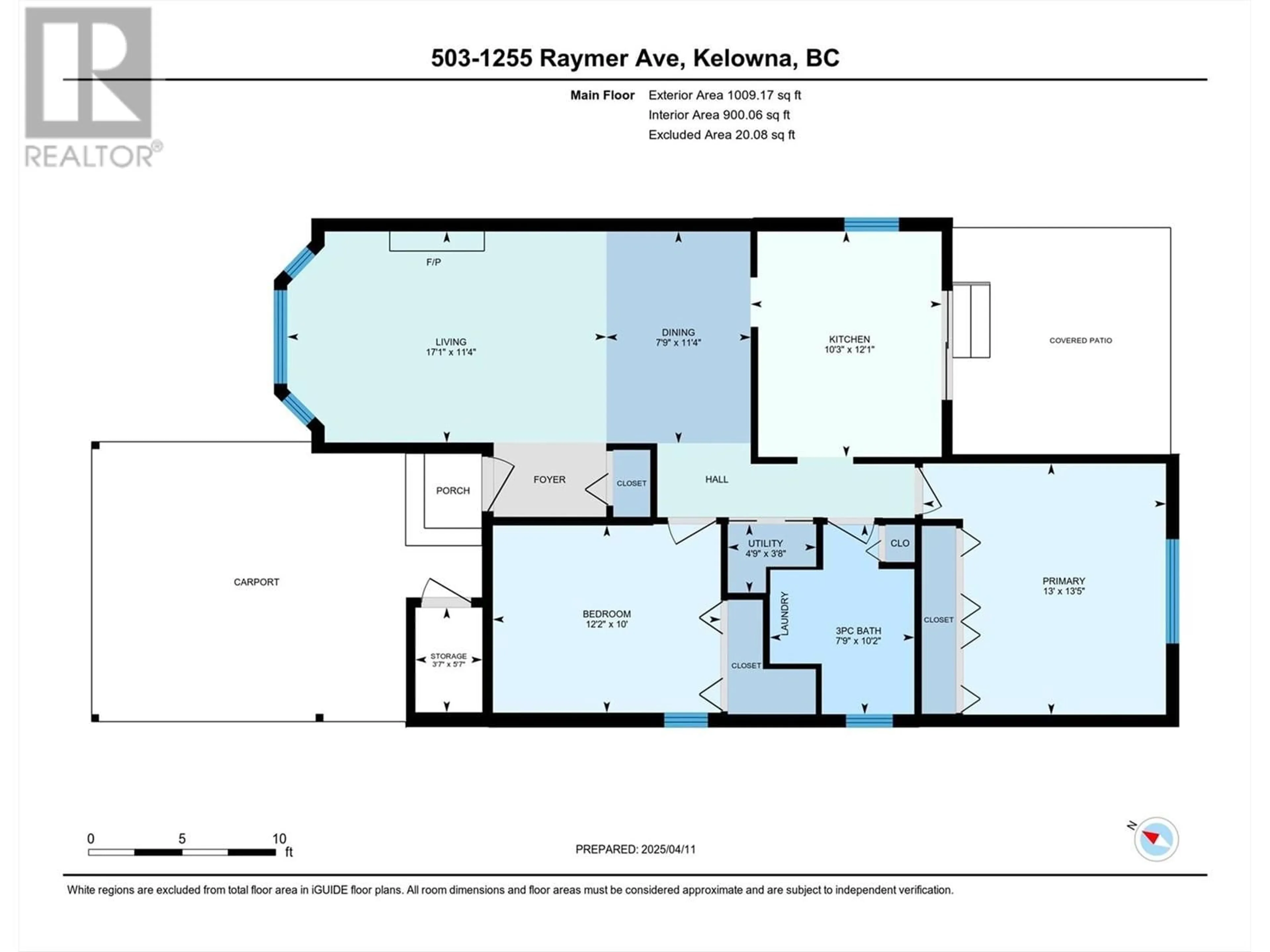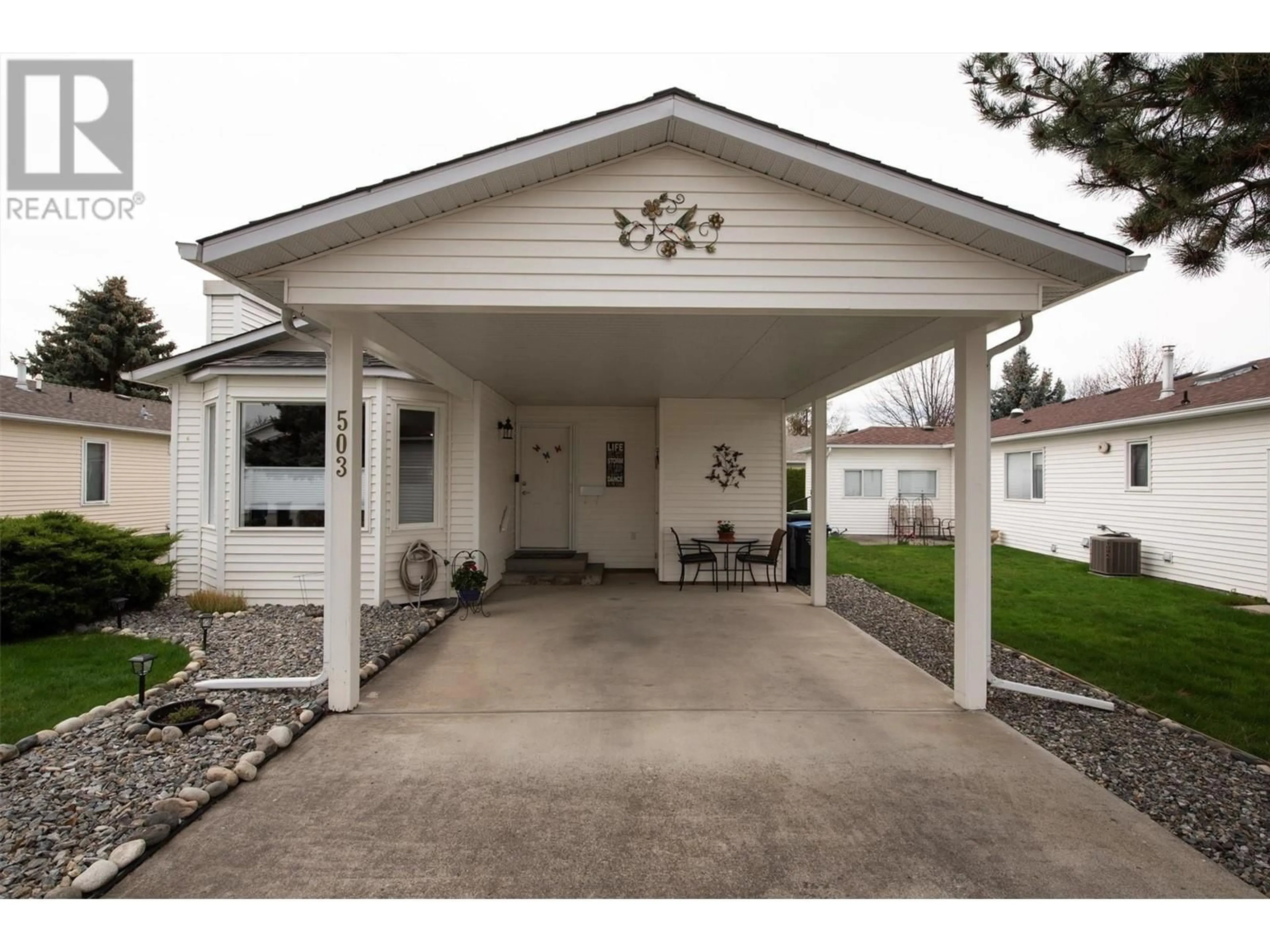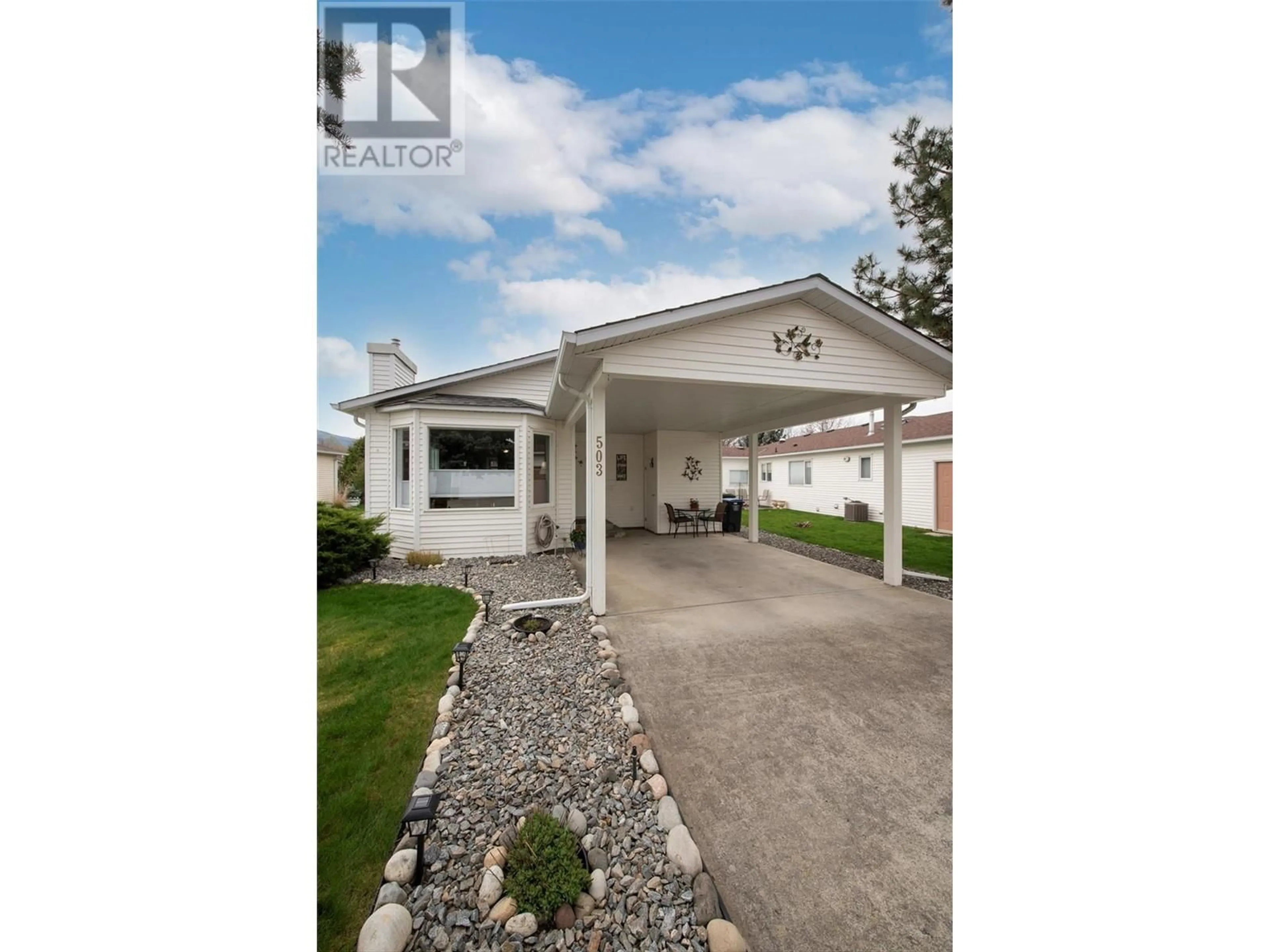503 - 1255 RAYMER AVENUE, Kelowna, British Columbia V1W3S3
Contact us about this property
Highlights
Estimated ValueThis is the price Wahi expects this property to sell for.
The calculation is powered by our Instant Home Value Estimate, which uses current market and property price trends to estimate your home’s value with a 90% accuracy rate.Not available
Price/Sqft$408/sqft
Est. Mortgage$1,769/mo
Tax Amount ()$1,778/yr
Days On Market28 days
Description
Welcome to Sunrise Village – A Tranquil 45+ Community in the Heart of Kelowna, this beautifully maintained home offers a fantastic layout in a quiet and peaceful setting. Inside, you'll be impressed by the spacious, thoughtfully designed floorplan. The updated kitchen is a standout feature, boasting modern cabinetry and appliances sure to please any home chef. The bright and open living room flows seamlessly into the dining area, creating the perfect space to entertain family and friends. Step outside to your fenced-in deck, ideal for enjoying warm summer evenings. This outdoor oasis backs onto a massive green space, offering privacy and a scenic backdrop that’s perfect for relaxation or social gatherings. Additional features include: Upgraded plumbing, Newer A/C, Two spacious bedrooms, Recently retiled bathroom with therapeutic tub, Residents of Sunrise Village enjoy access to a vibrant community clubhouse featuring a pool, hot tub, billiards, fitness centre, and more. RV parking is available within the complex, and with a monthly fee of just $562, it’s a fantastic value. Pet-friendly with permission (one house pet under 14"" in height, subject to community rules). This is your opportunity to own a slice of paradise—just minutes from all the amenities Kelowna has to offer. (id:39198)
Property Details
Interior
Features
Main level Floor
3pc Bathroom
10'2'' x 7'9''Bedroom
10'0'' x 12'2''Primary Bedroom
13'5'' x 13'0''Kitchen
12'1'' x 10'3''Exterior
Features
Parking
Garage spaces -
Garage type -
Total parking spaces 1
Property History
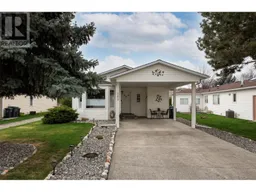 48
48
