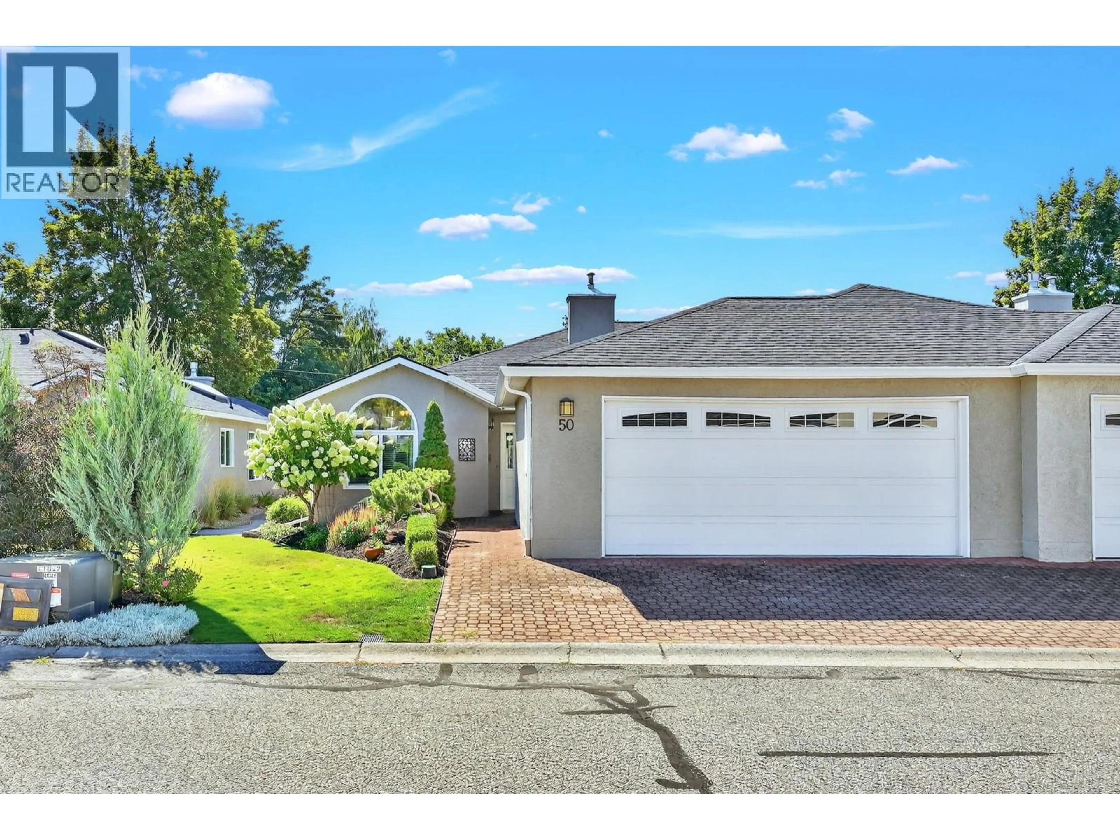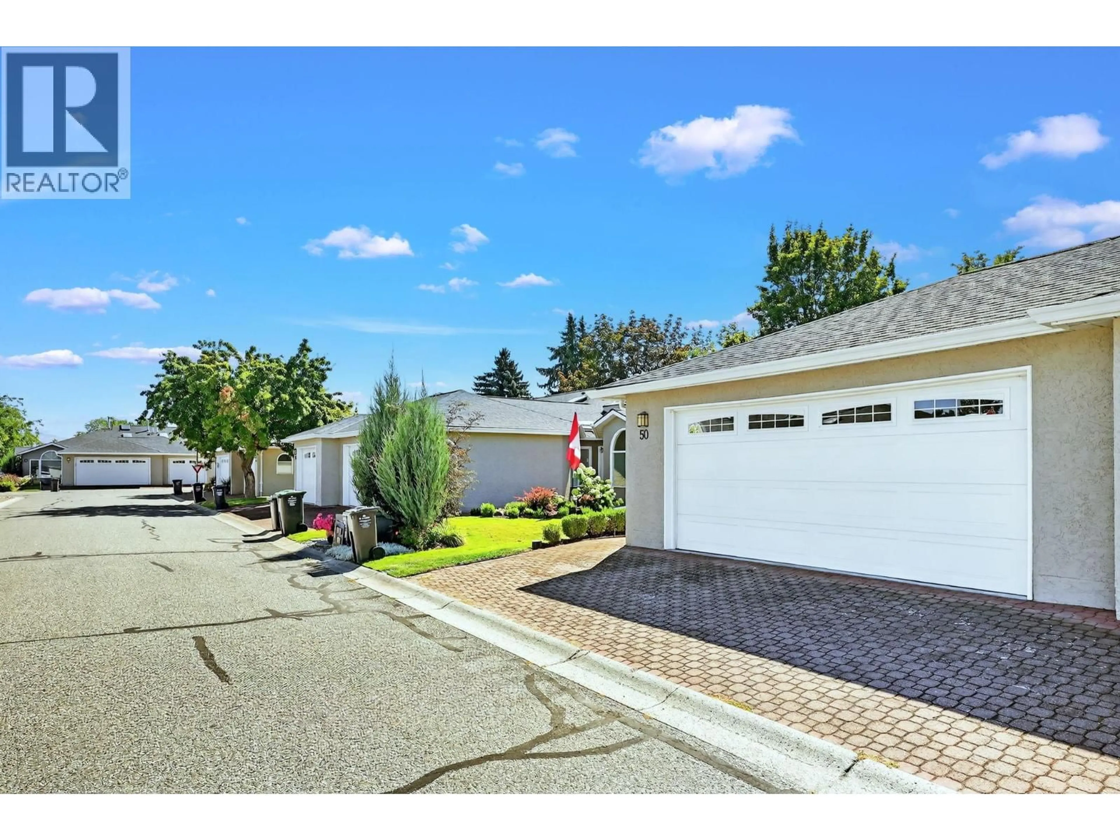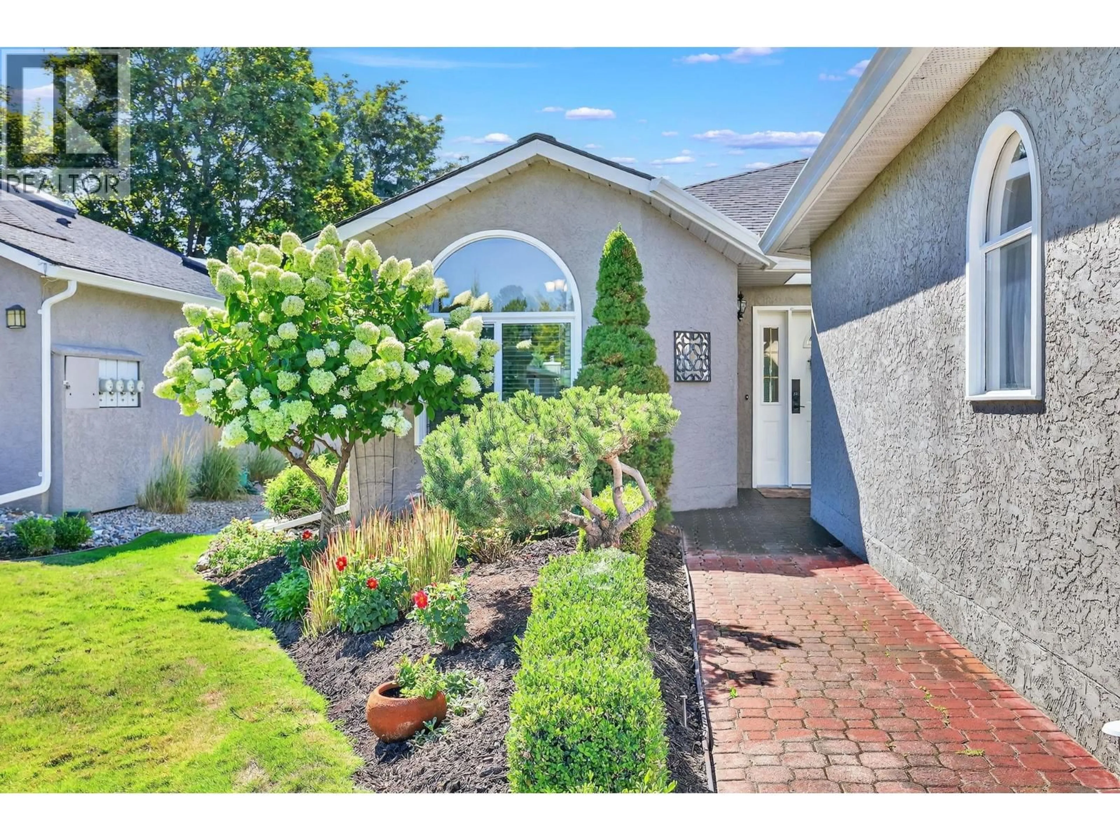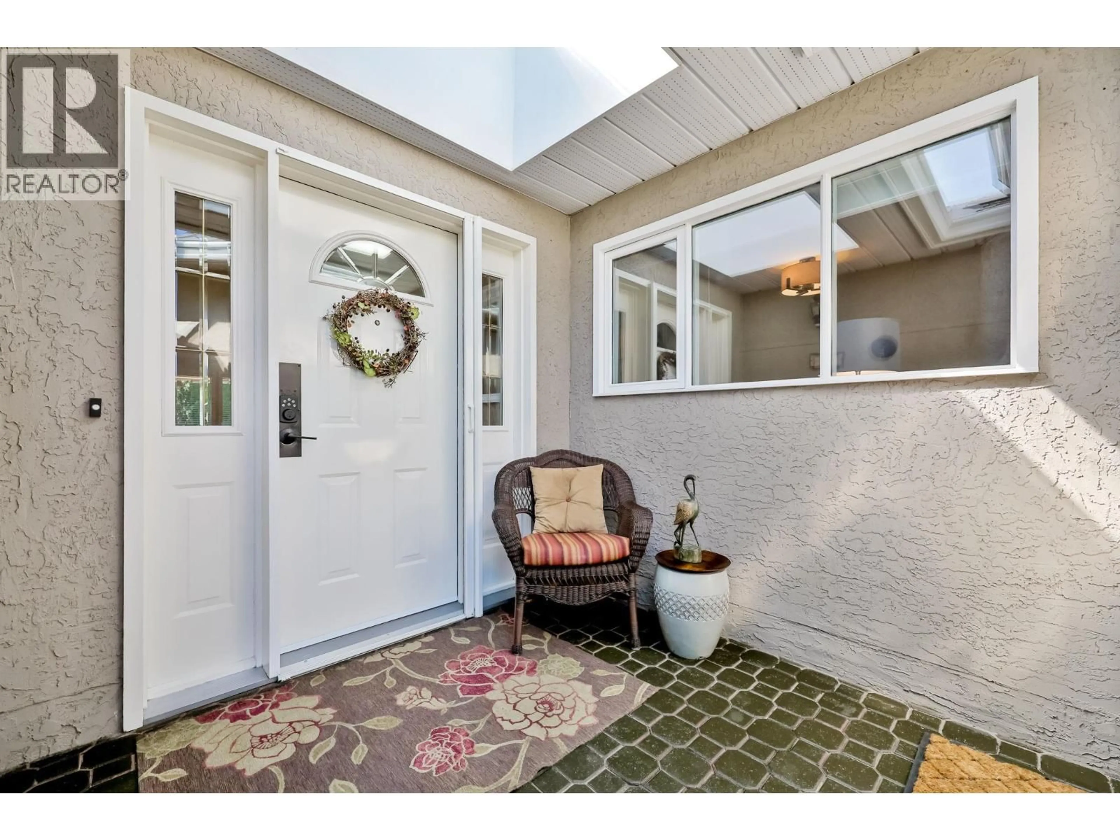50 - 1020 LANFRANCO ROAD, Kelowna, British Columbia V1W3W7
Contact us about this property
Highlights
Estimated valueThis is the price Wahi expects this property to sell for.
The calculation is powered by our Instant Home Value Estimate, which uses current market and property price trends to estimate your home’s value with a 90% accuracy rate.Not available
Price/Sqft$443/sqft
Monthly cost
Open Calculator
Description
Gorgeous & Bright End-Unit Townhome in Lower Mission! Beautifully updated, this 3 bed, 2 bath home offers style and comfort in one of Kelowna’s most sought-after neighborhoods. Gleaming hardwood floors, vaulted ceilings, skylights, and crown moldings create a light-filled, elegant interior. The formal dining area and eat-in kitchen feature stainless steel appliances and a classic subway tile backsplash. Relax in the inviting living room with its cozy corner gas fireplace and large windows overlooking the lush, landscaped gardens. Step outside to the extended tile patio with retractable awning and sunny southern exposure—accessible from both the kitchen & the primary suite. Main bathroom with new vanity, toilet & tile wainscoting. The spacious primary bedroom offers dual closets and an ensuite with an updated tiled shower and jetted tub. Super location in Lower Mission close to shops, parks, beaches & restaurants. Southern exposure patio makes this unit sunny & bright. Attached double garage and poly b plumbing has been removed from the house. 55+ adult community with a clubhouse, outdoor heated pool & RV parking. Complex is well maintained - roof (8-9 years ago), furnace 2018, air conditioner, hot water tank, central vac 2016. Garage doors previously replaced & newer exterior paint (by strata) (id:39198)
Property Details
Interior
Features
Main level Floor
Laundry room
7'4'' x 5'11''4pc Bathroom
Bedroom
12'7'' x 10'4''Bedroom
10'11'' x 12'5''Exterior
Features
Parking
Garage spaces -
Garage type -
Total parking spaces 2
Condo Details
Inclusions
Property History
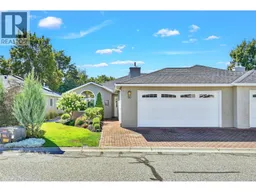 62
62
