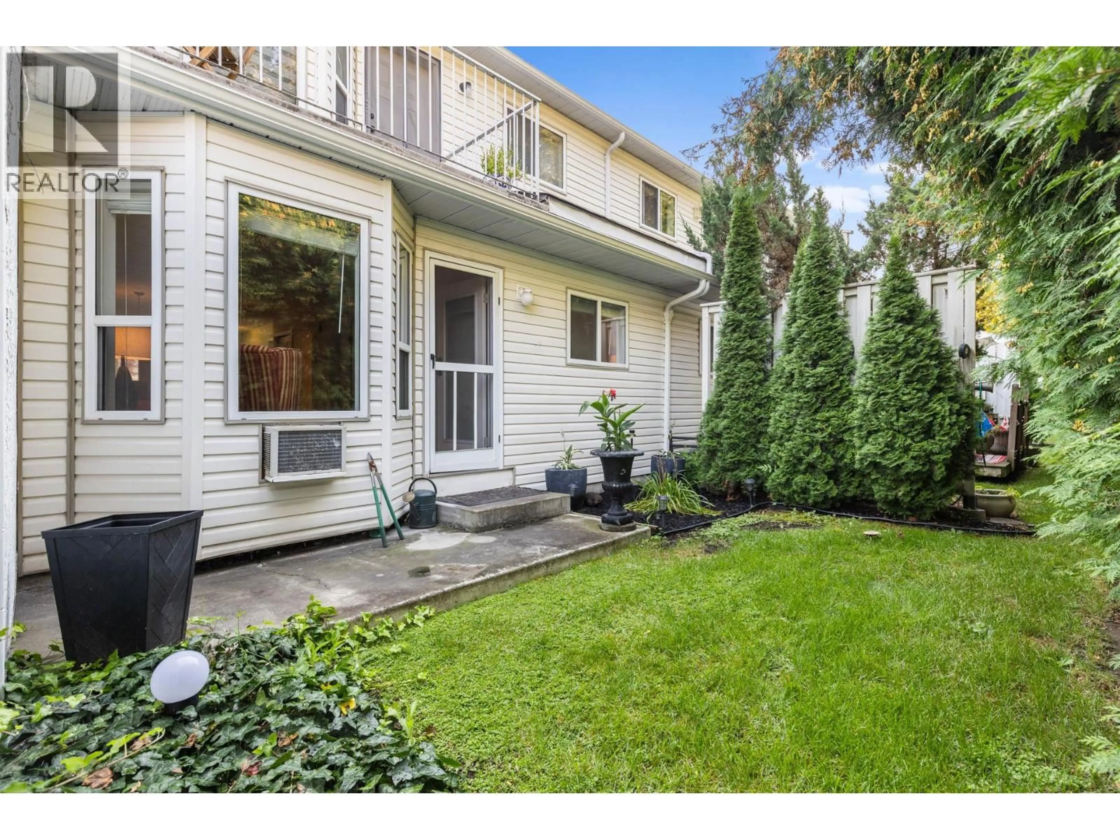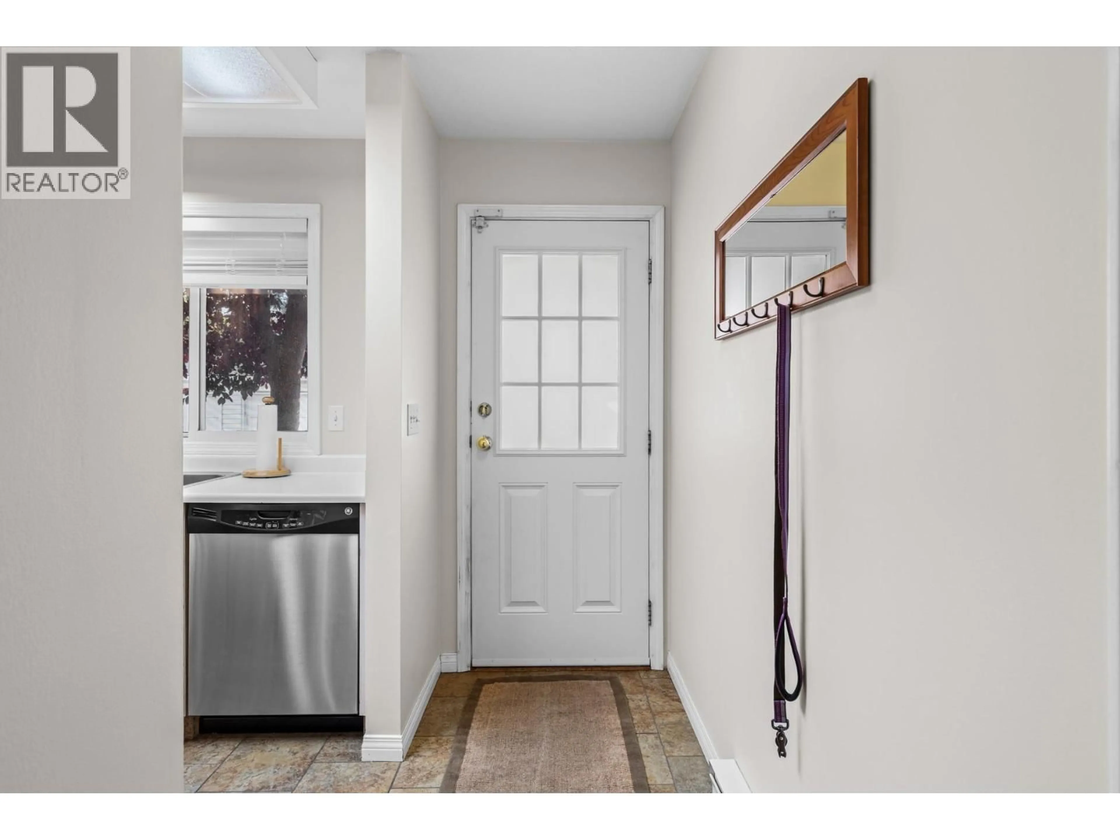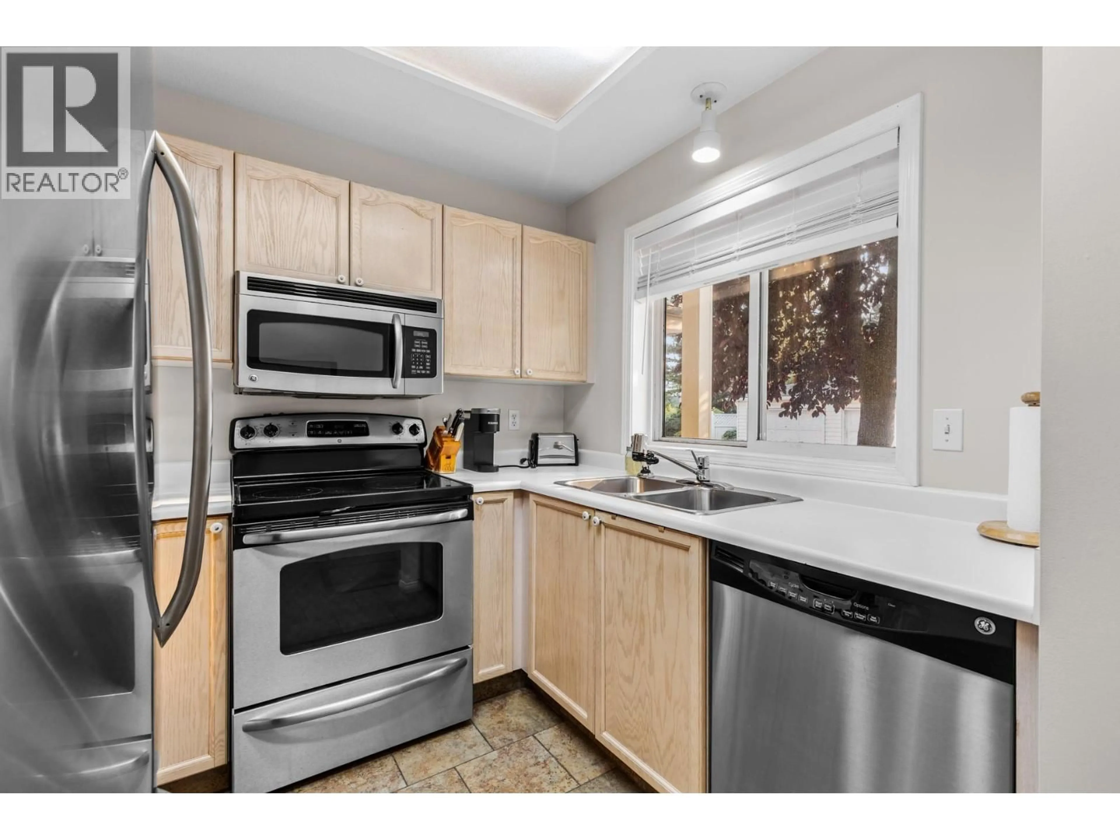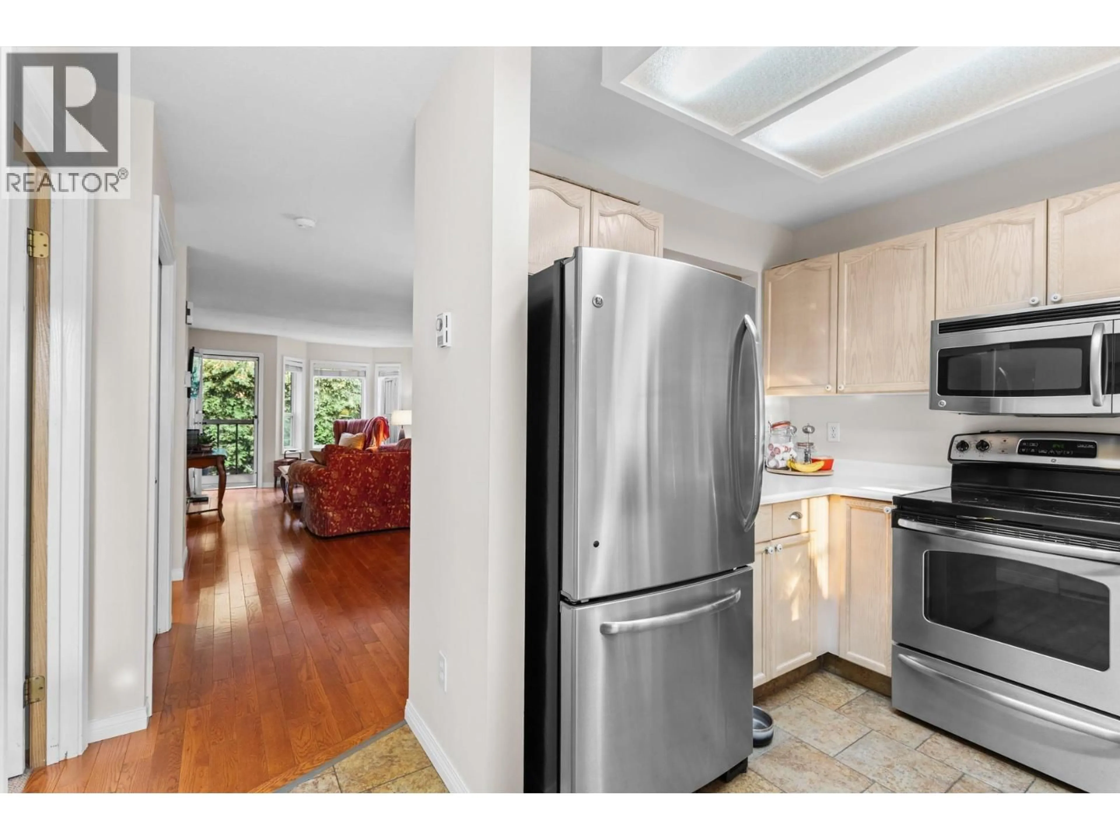5 - 751 LANFRANCO ROAD, Kelowna, British Columbia V1W3B9
Contact us about this property
Highlights
Estimated valueThis is the price Wahi expects this property to sell for.
The calculation is powered by our Instant Home Value Estimate, which uses current market and property price trends to estimate your home’s value with a 90% accuracy rate.Not available
Price/Sqft$499/sqft
Monthly cost
Open Calculator
Description
Live in the heart of Lower Mission—just a brief walk to sand, sunsets, and everyday conveniences. This 2 bed, 1 bath townhouse delivers unbeatable value in one of Kelowna’s most sought-after neighbourhoods. Leave the car at home and stroll to multiple beaches, grocery stores, coffee shops, and the vibrant SOPA Square village with its boutiques and dining. Inside, a practical layout maximizes space for easy day-to-day living, with comfortable bedrooms, a functional kitchen/living area, and room to work or relax. The community is incredibly pet-friendly—bring up to 2 pets with no size restrictions making this a great property for those people looking to settle in and get a furry friend; or bring one. Complete with a private backyard, storage locker, crawl space for storage and fully contained covered parking there is a lot packed into this affordable package. Whether you’re entering the market, simplifying your lifestyle, or seeking a lock-and-leave Okanagan base, this address places you at the centre of beach life and amenities without the premium price tag. Affordable, walkable, and lifestyle-rich, this is a smart move for anyone who values location and long-term upside. Move-in ready as is, or personalize over time and watch your investment grow—welcome to Lower Mission living, without compromise. (id:39198)
Property Details
Interior
Features
Main level Floor
Storage
3'9'' x 3'3''Primary Bedroom
13'3'' x 9'5''Living room
17'5'' x 11'5''Kitchen
8'5'' x 7'7''Exterior
Parking
Garage spaces -
Garage type -
Total parking spaces 1
Property History
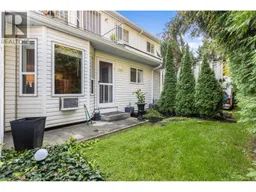 44
44
