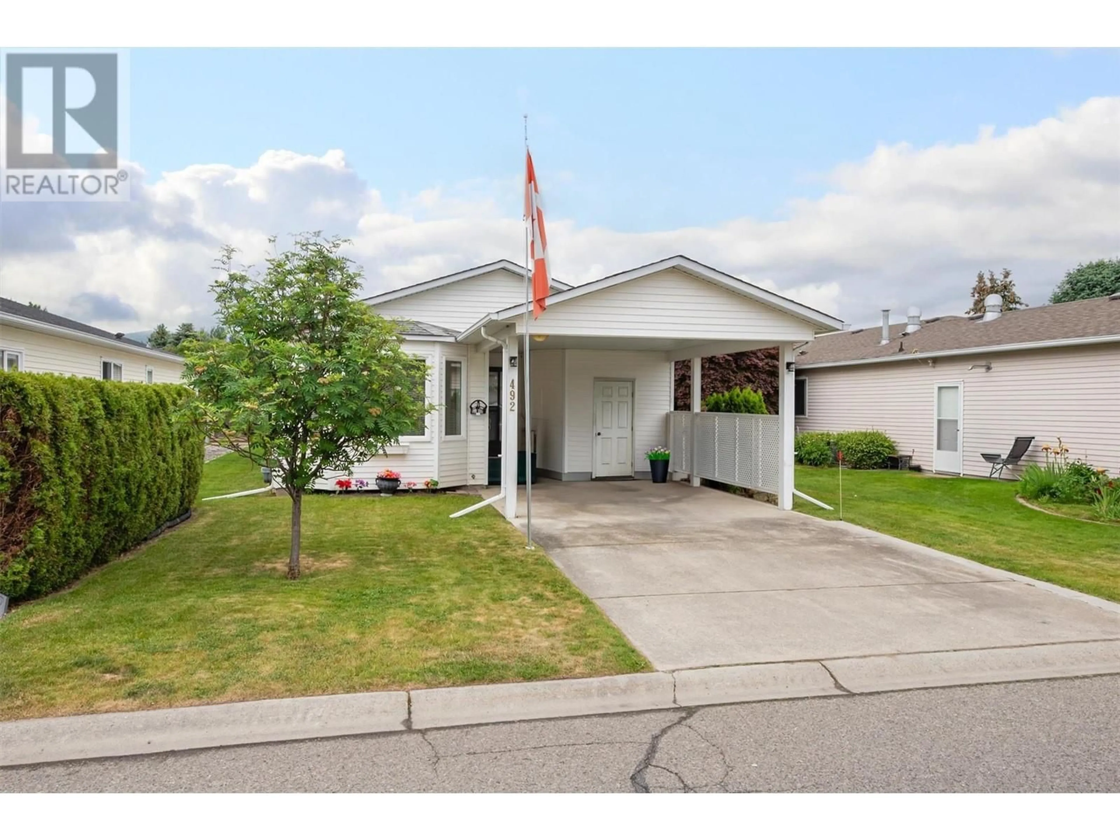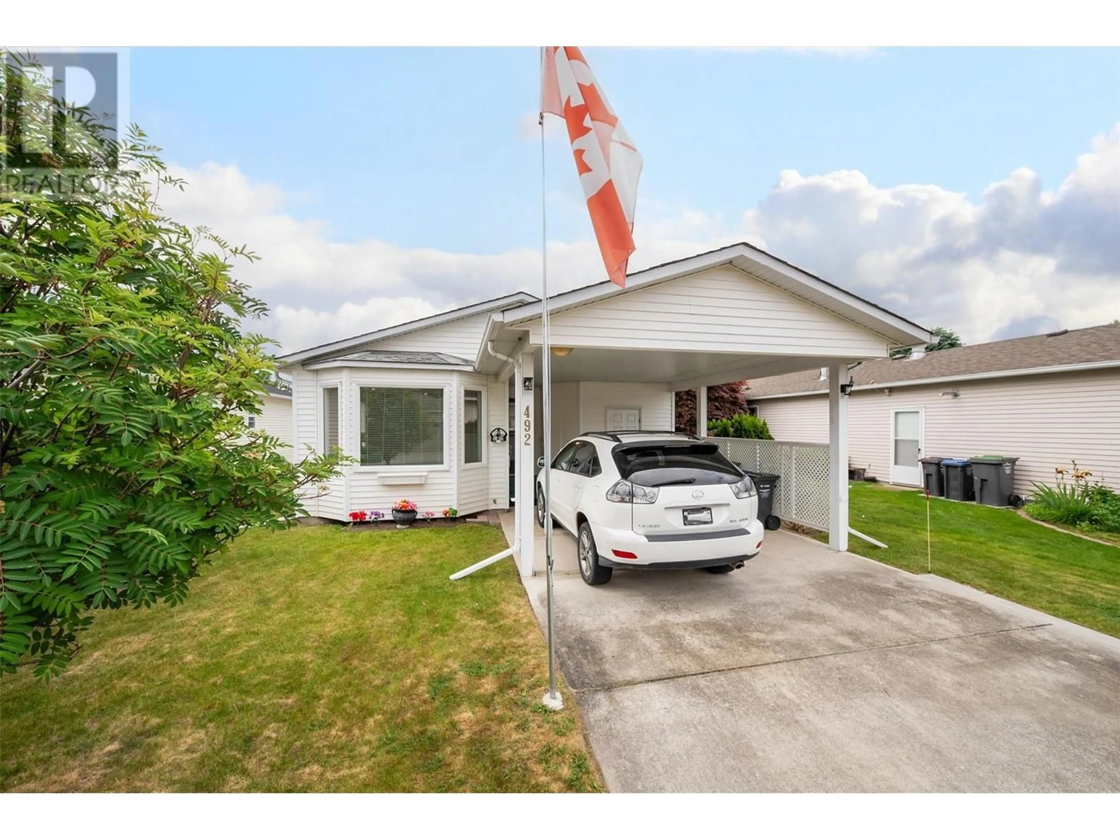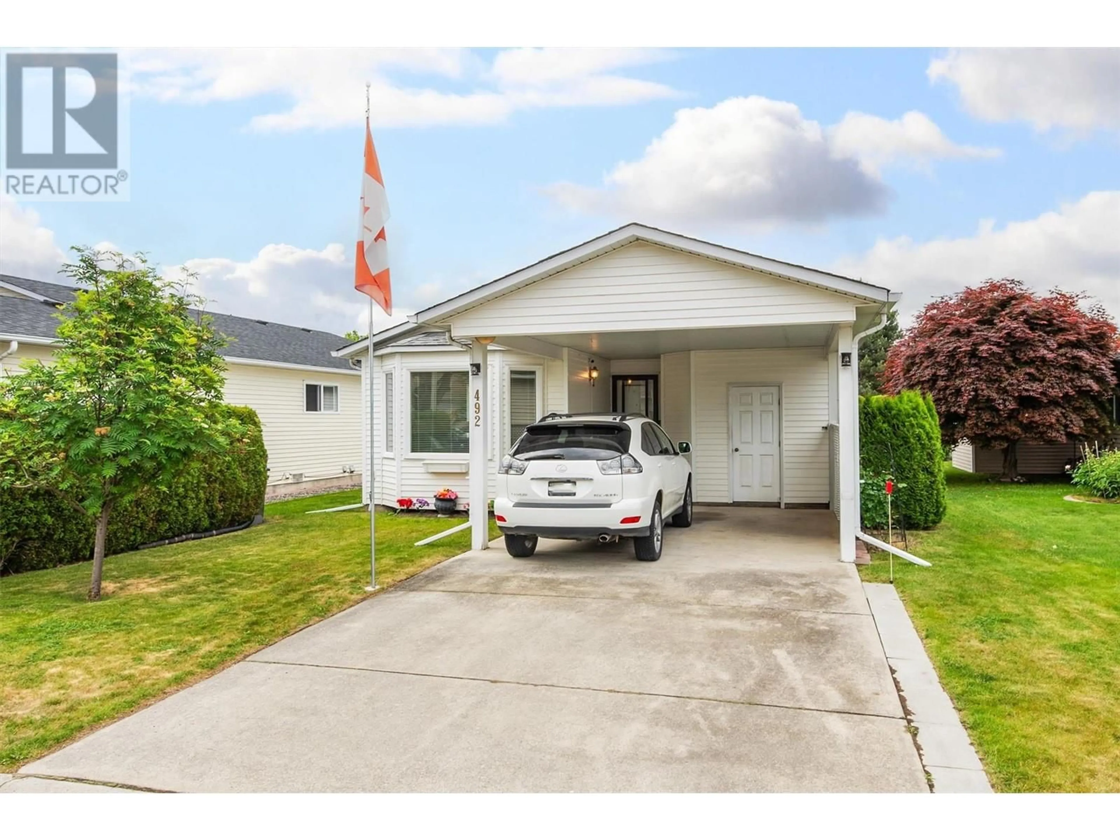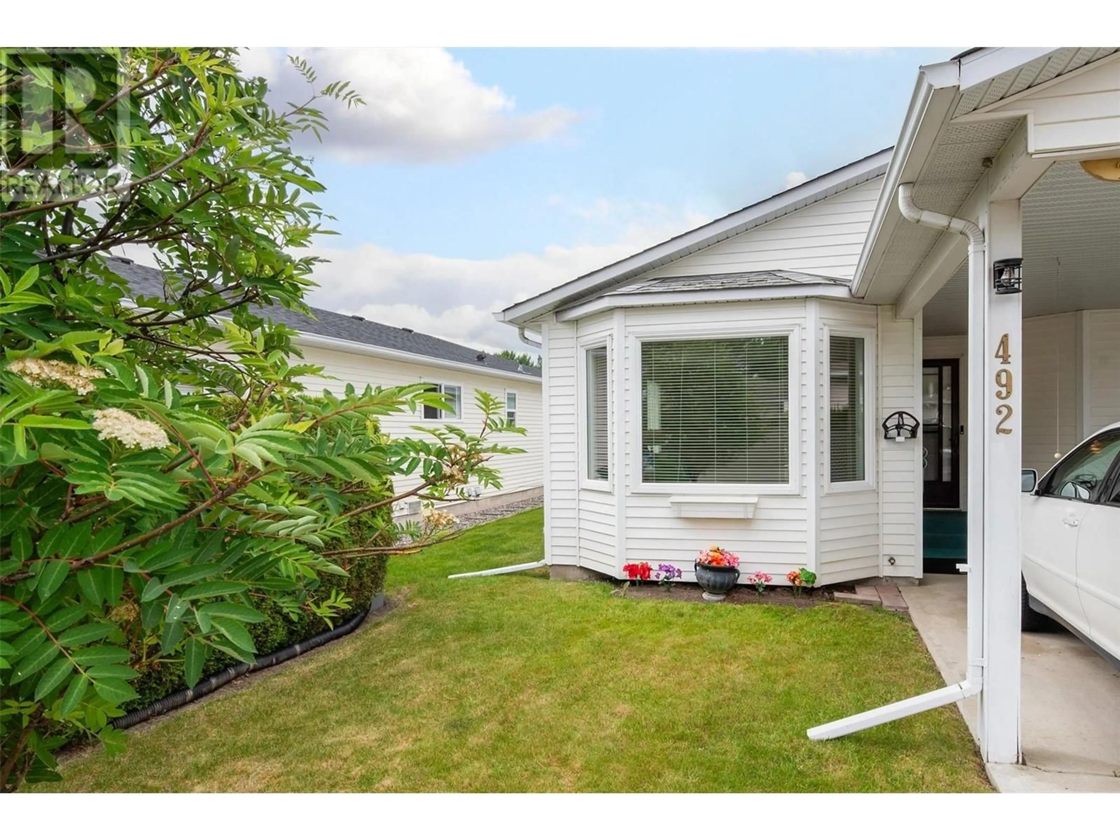492 - 1255 RAYMER AVENUE, Kelowna, British Columbia V1W3S3
Contact us about this property
Highlights
Estimated valueThis is the price Wahi expects this property to sell for.
The calculation is powered by our Instant Home Value Estimate, which uses current market and property price trends to estimate your home’s value with a 90% accuracy rate.Not available
Price/Sqft$316/sqft
Monthly cost
Open Calculator
Description
Discover the charm of this adorable 2-bedroom, 2-bathroom rancher in Sunrise Village, where comfort and convenience blend seamlessly. Nestled on Raymer Drive, this inviting home is just steps from the clubhouse, pool, and amenities, making it easy to enjoy an active and social lifestyle. Step inside to a bright and cheerful interior featuring a spacious living room, dining area, and family room. The eat-in kitchen boasts a generous peninsula, perfect for casual seating. Freshly painted throughout and fitted with new windows, the home feels refreshed and ready for its next chapter. Easy-care laminate and lino flooring enhance the main areas, offering both style and practicality. The master suite includes two large closets and a private 2-piece bath, while a well-sized laundry room provides ample space for storage and a freezer. Out back, you'll find a private deck ideal for outdoor living, surrounded by a lush cedar hedge for added tranquillity. There's even room to cultivate your own veggie garden and enjoy fresh homegrown produce. This home is move-in ready and vacant for quick possession. Don’t miss out on this opportunity to embrace the ease of Sunrise Village living! (id:39198)
Property Details
Interior
Features
Main level Floor
Kitchen
9'8'' x 12'Living room
26'11'' x 15'5''Dining room
10'3'' x 14'3''Bedroom
10'0'' x 11'10''Exterior
Features
Parking
Garage spaces -
Garage type -
Total parking spaces 1
Property History
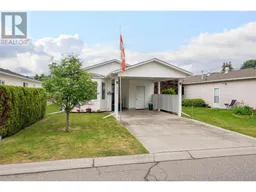 46
46
