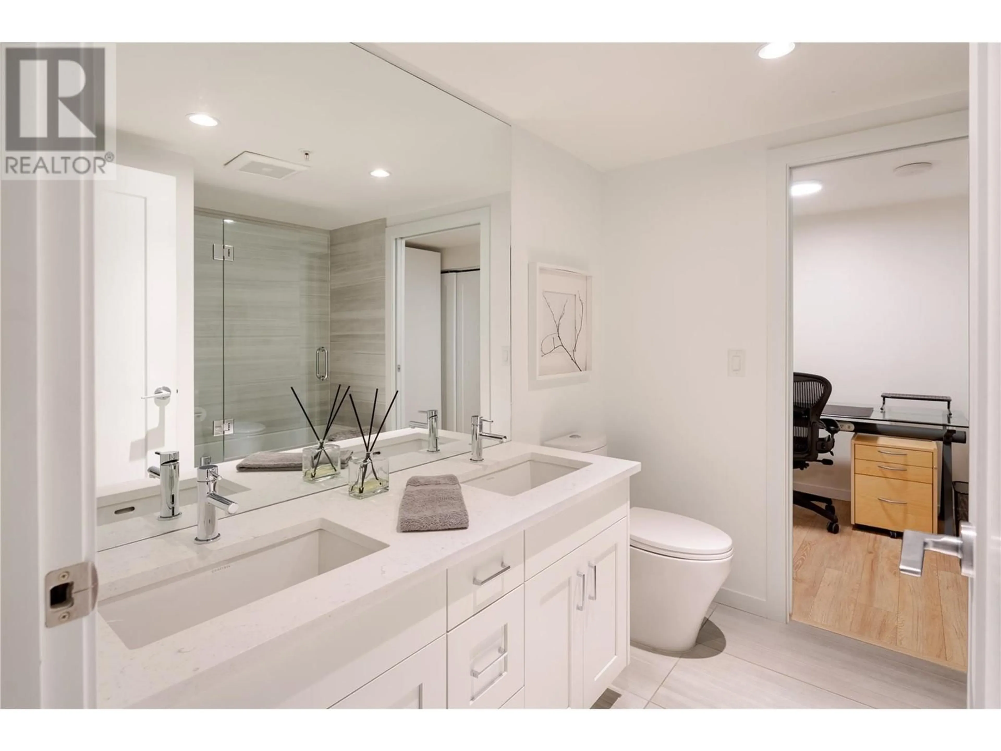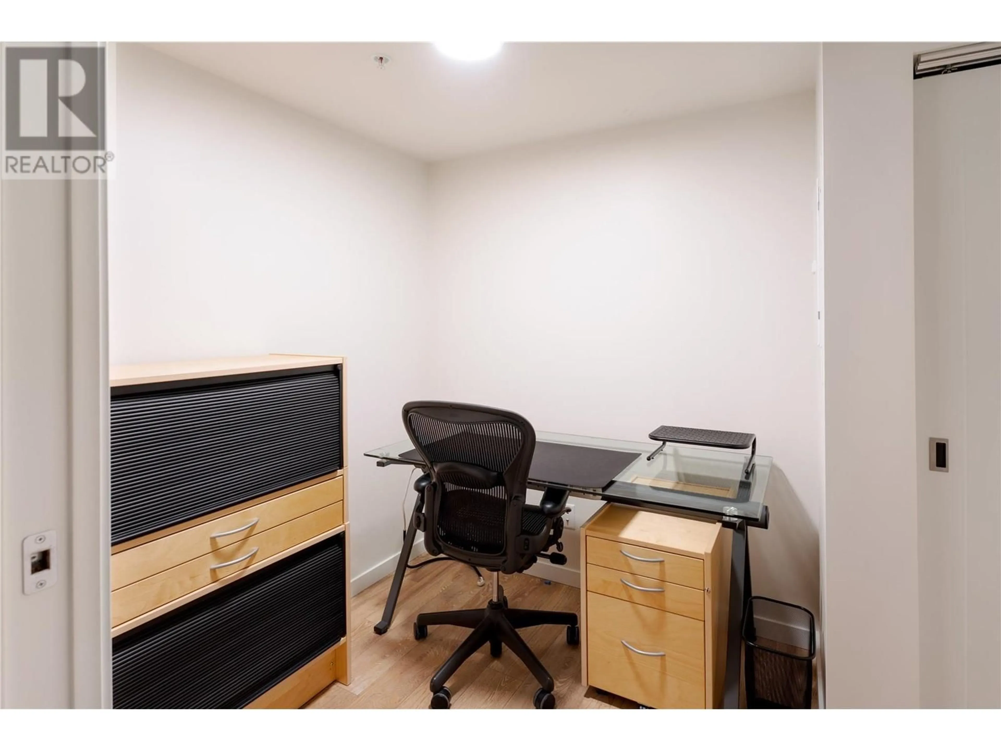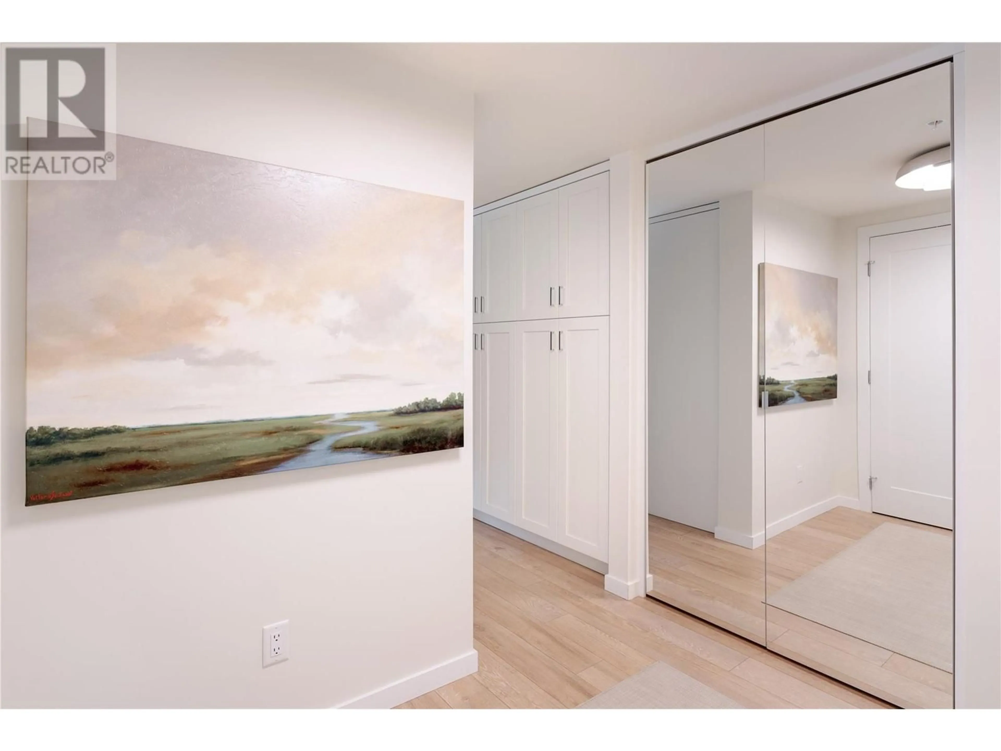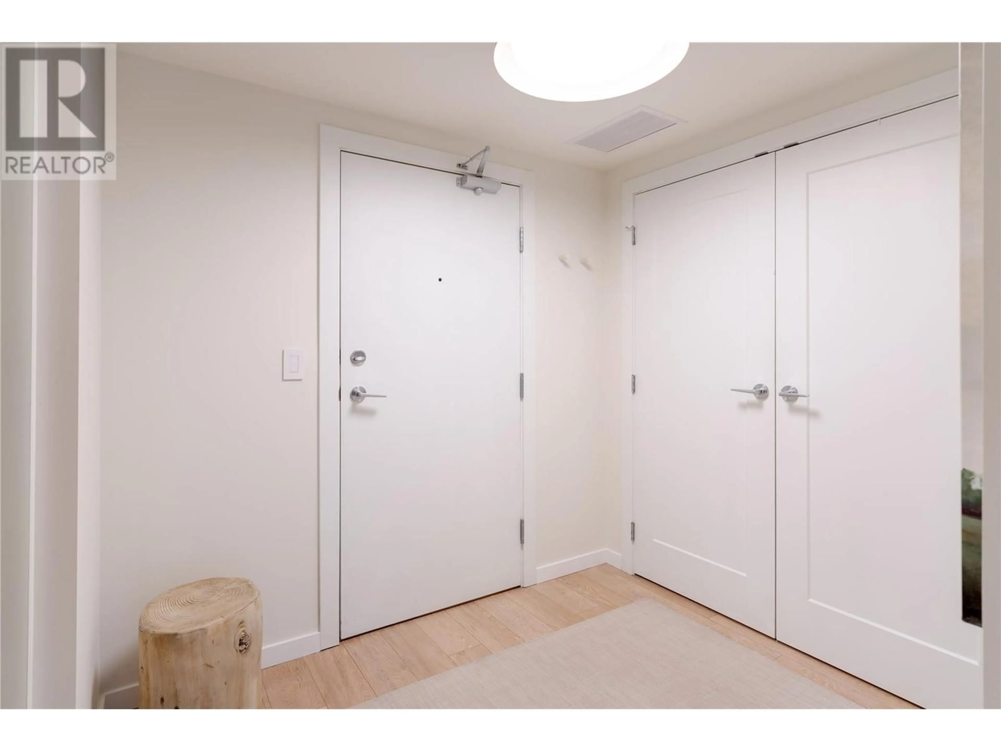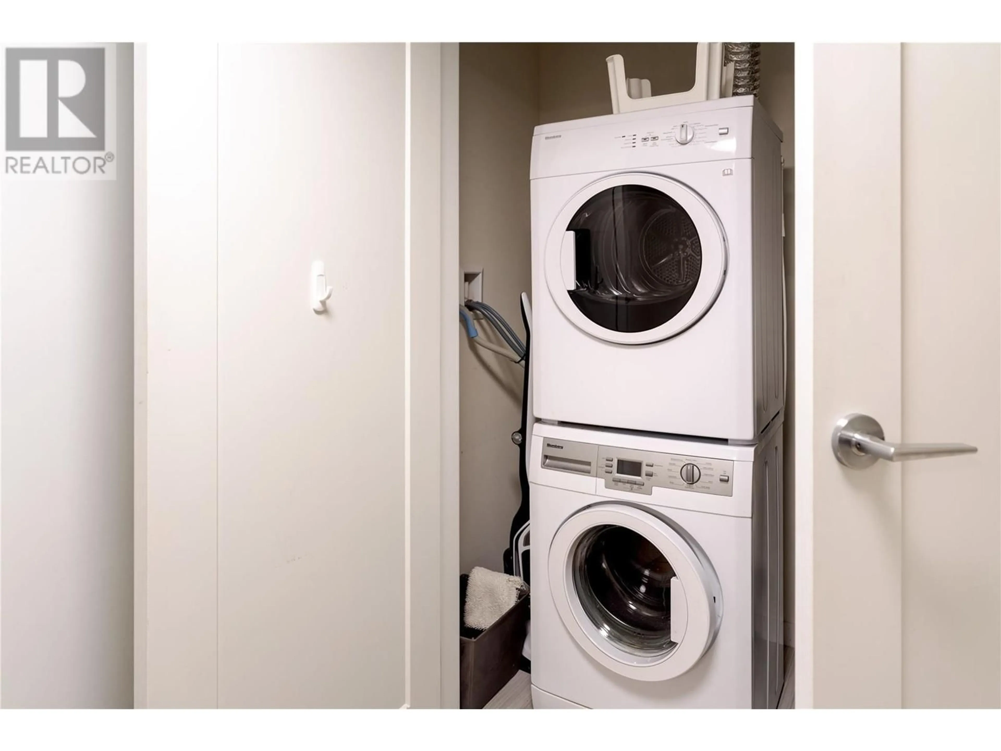485 Groves Avenue Unit# 1303, Kelowna, British Columbia V1Y0C1
Contact us about this property
Highlights
Estimated ValueThis is the price Wahi expects this property to sell for.
The calculation is powered by our Instant Home Value Estimate, which uses current market and property price trends to estimate your home’s value with a 90% accuracy rate.Not available
Price/Sqft$877/sqft
Est. Mortgage$2,512/mo
Maintenance fees$338/mo
Tax Amount ()-
Days On Market4 days
Description
This meticulously maintained 1-bedroom + den residence in the sought-after SOPA Square is the ideal opportunity for a first-time home buyer, professional, or couple. South-facing with stunning, unobstructed views of the lake and mountains, this home offers an exceptional daily living experience in the heart of Pandosy Village. Thoughtfully designed with a contemporary open-concept layout, the home is flooded with natural light through large windows that frame the breathtaking scenery. The kitchen is a chef’s dream—equipped with premium appliances including a Wolf gas stove, Fisher & Paykel refrigerator and dishwasher. Clean lines, high ceilings, and a seamless indoor-outdoor connection contribute to the fresh, modern aesthetic. Thoughtfully designed with clever storage solutions that maximize both functionality and style throughout the home. Located just steps to the beach, parks, local boutiques, and some of Kelowna’s favourite dining spots, SOPA Square blends urban convenience with the natural beauty of the Okanagan lifestyle. Residents enjoy access to luxury building amenities including a fitness centre, outdoor pool, hot tub, and sun-soaked terrace with a fire pit. An exceptional offering in one of Kelowna’s most desirable communities. (id:39198)
Property Details
Interior
Features
Main level Floor
Den
6'7'' x 9'4''Full bathroom
7'10'' x 8'7''Primary Bedroom
10'2'' x 10'6''Other
6'6'' x 7'7''Exterior
Features
Parking
Garage spaces 1
Garage type Underground
Other parking spaces 0
Total parking spaces 1
Condo Details
Inclusions
Property History
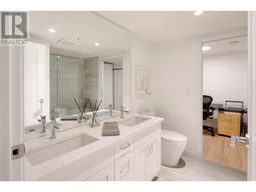 40
40
