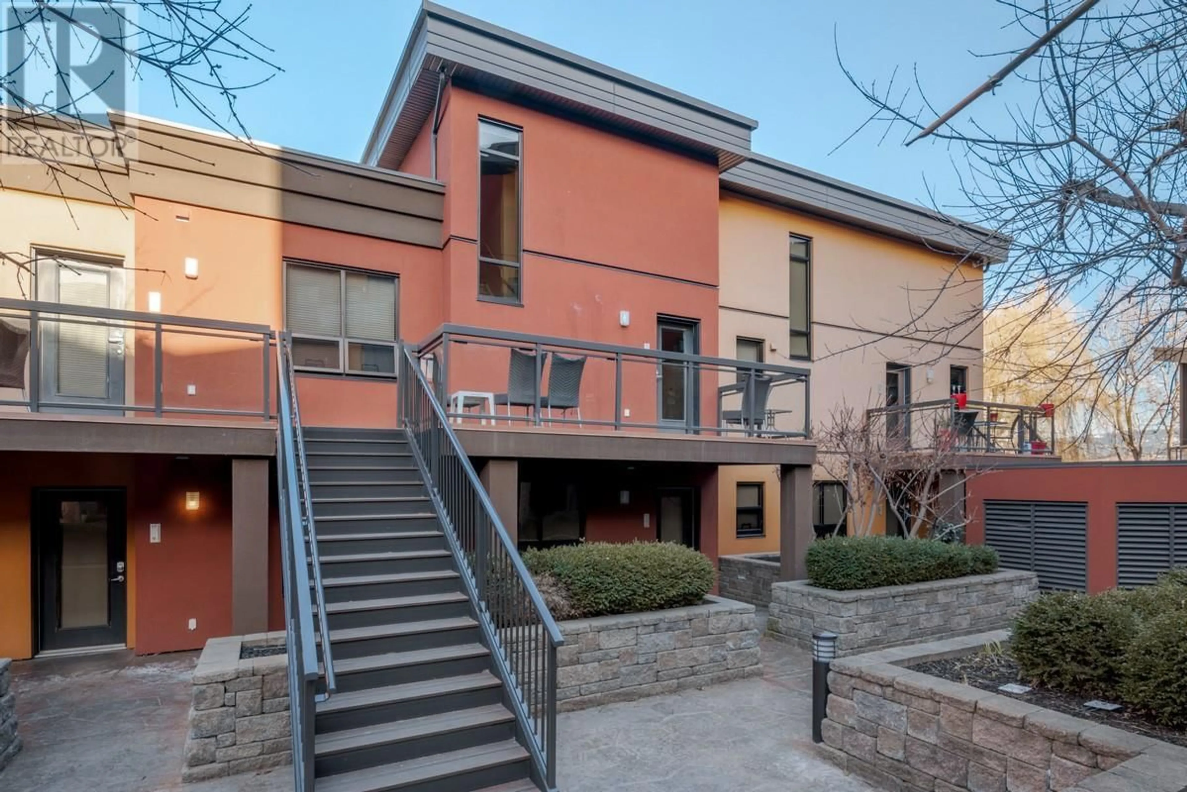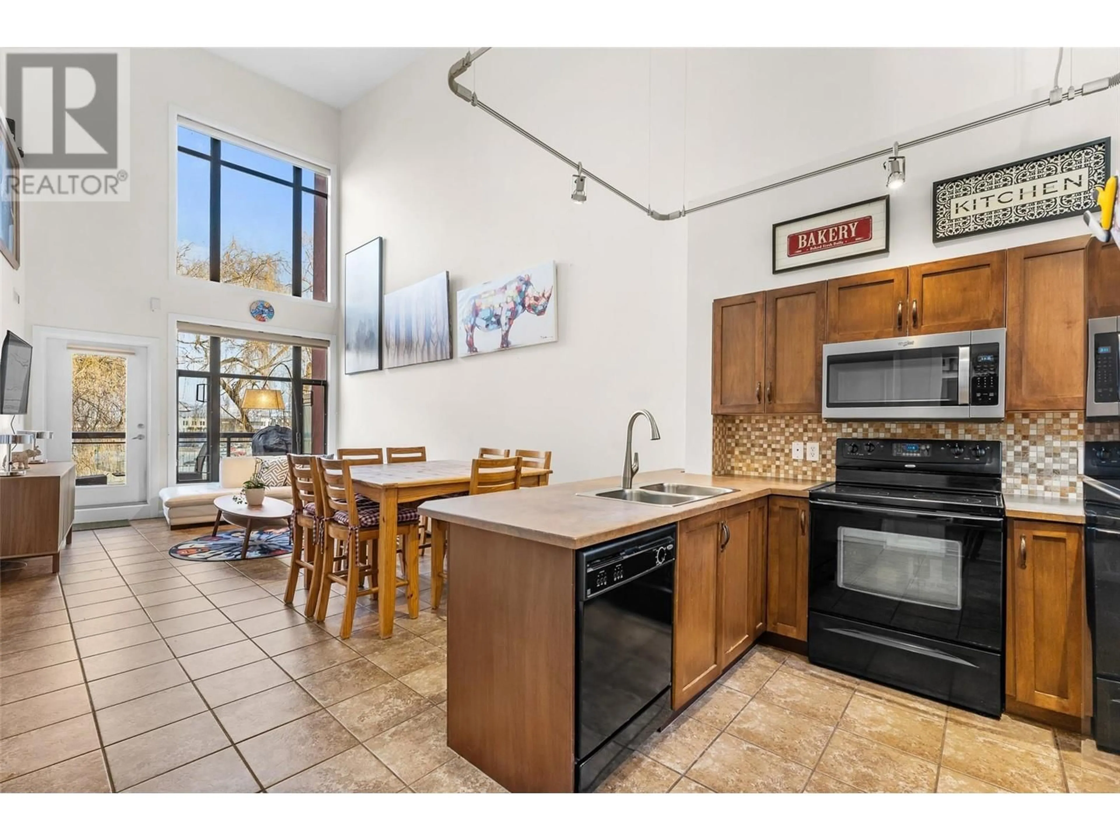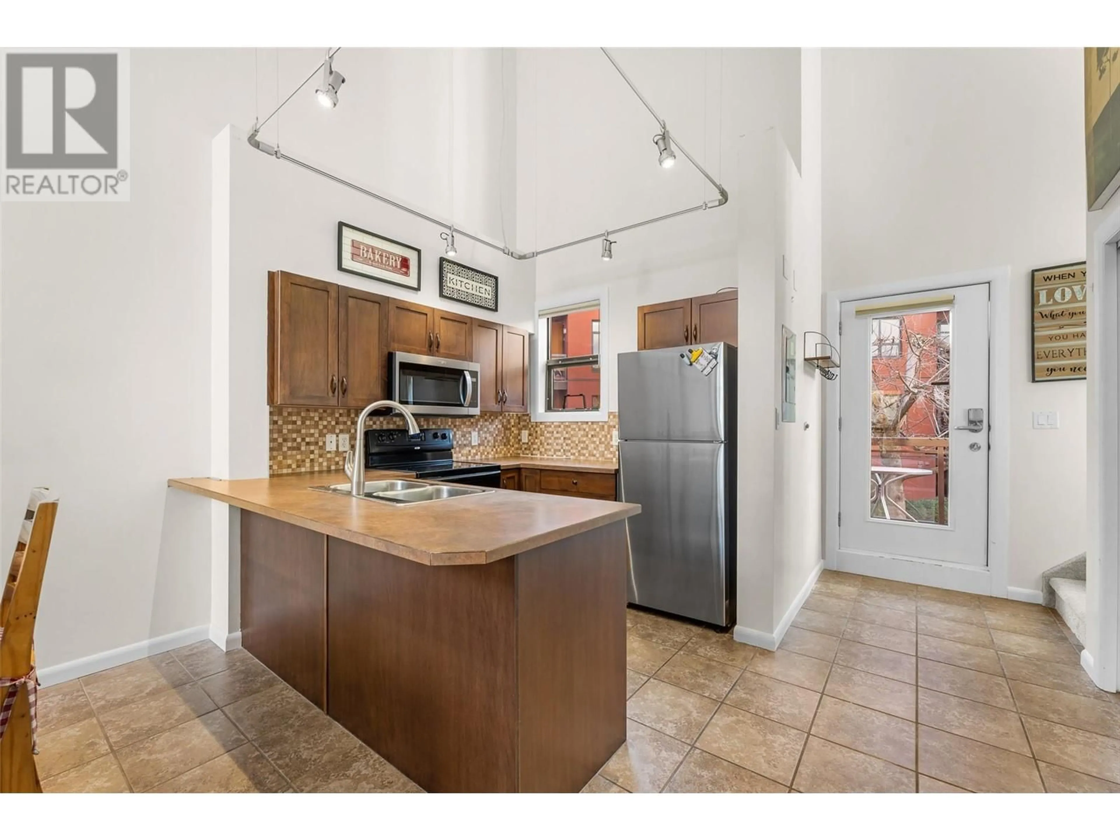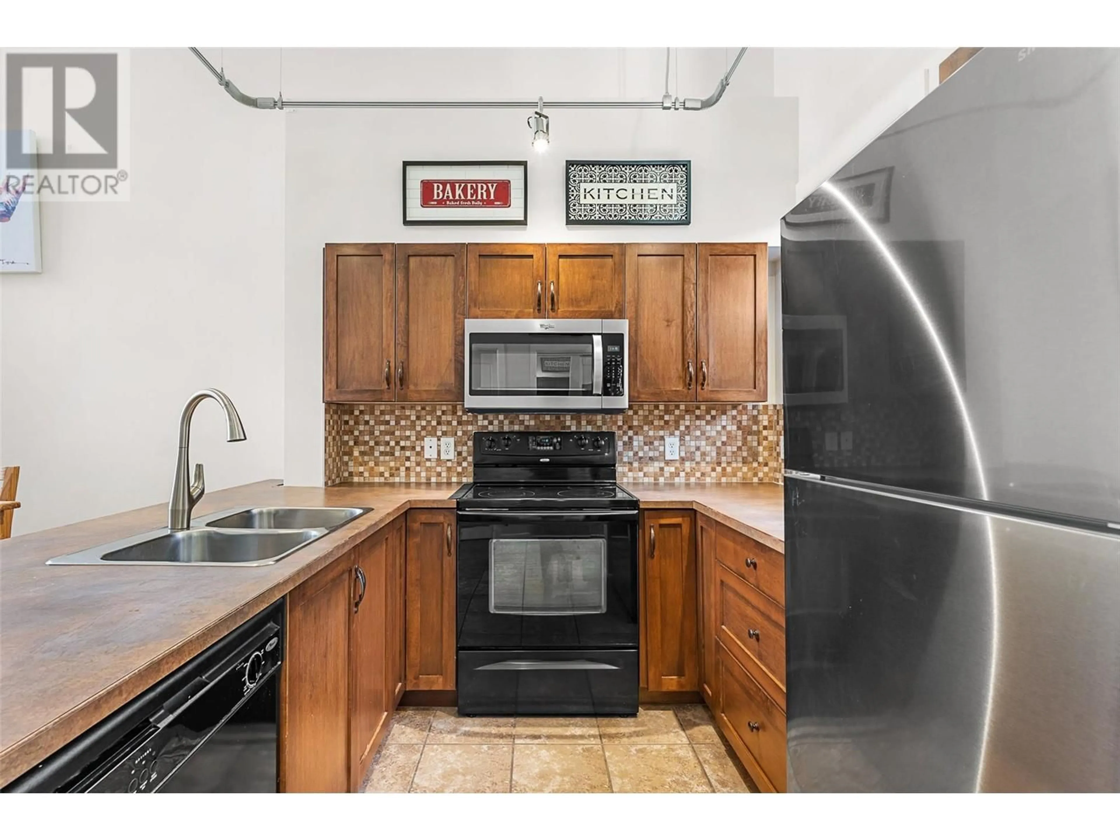473 - 654 COOK ROAD, Kelowna, British Columbia V1W3G7
Contact us about this property
Highlights
Estimated ValueThis is the price Wahi expects this property to sell for.
The calculation is powered by our Instant Home Value Estimate, which uses current market and property price trends to estimate your home’s value with a 90% accuracy rate.Not available
Price/Sqft$492/sqft
Est. Mortgage$2,396/mo
Maintenance fees$957/mo
Tax Amount ()$2,620/yr
Days On Market72 days
Description
Experience the ultimate in luxury and privacy in this rare townhome-style residence in the heart of Lower Mission. With no neighbors above and two outdoor spaces, this home offers a serene retreat with beautiful creek views. Inside, the open-concept living space is filled with natural light, featuring soaring 26-ft ceilings and floor-to-ceiling windows. The spacious living and dining areas seamlessly connect to a picturesque creekside patio, perfect for morning coffee or evening wine. The upstairs lofted primary suite provides a private sanctuary, complementing the 2 beds, 2 full baths layout. An extra south-facing deck adds to the outdoor living space. Resort-style amenities include an outdoor pool, sun deck, hot tub, gym, steam room, and games room, plus two barbecue areas. Steps from Okanagan Lake, sandy beaches, and Kelowna’s top eateries and breweries, this residence offers an unmatched lifestyle of relaxation and convenience. This is your opportunity to enjoy Resort-Style Living Steps from Okanagan Lake. (id:39198)
Property Details
Interior
Features
Second level Floor
Bedroom
27'3'' x 10'10''4pc Ensuite bath
9'9'' x 5'9''Exterior
Features
Parking
Garage spaces -
Garage type -
Total parking spaces 1
Condo Details
Amenities
Recreation Centre
Inclusions
Property History
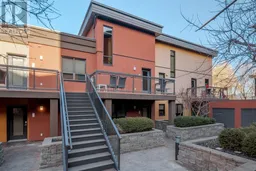 36
36
