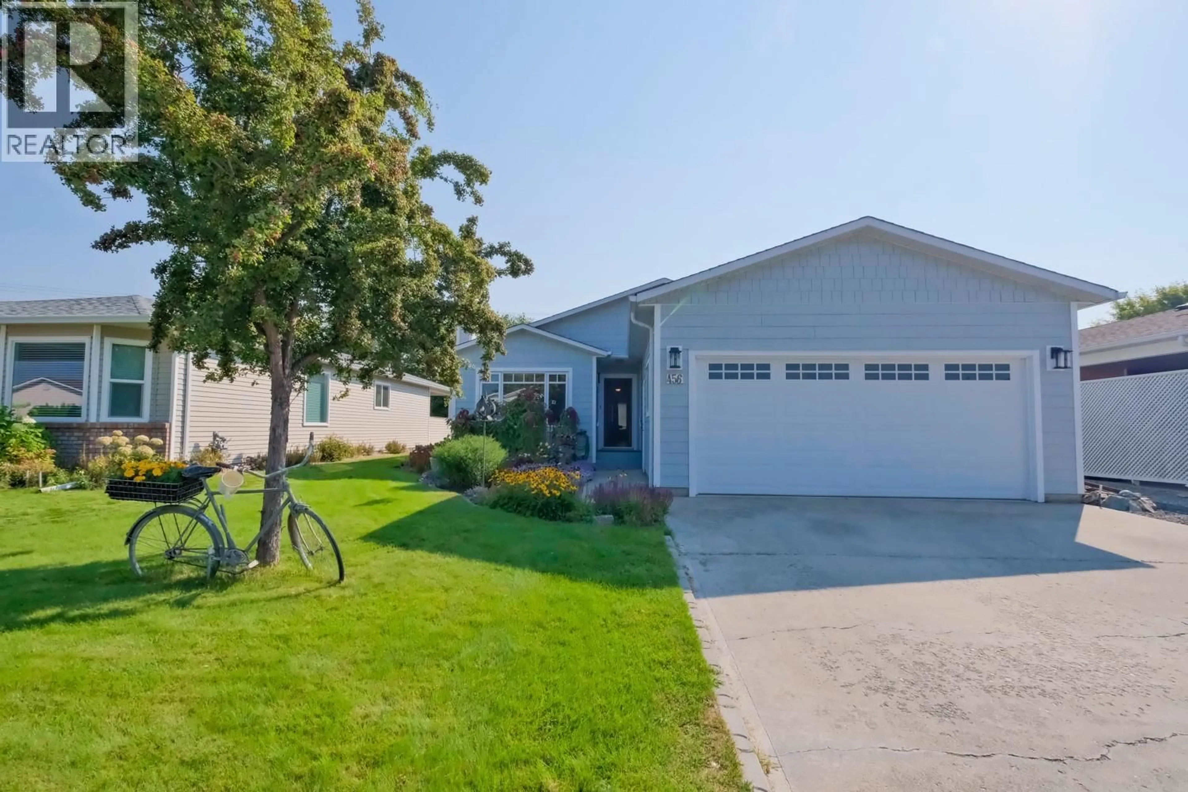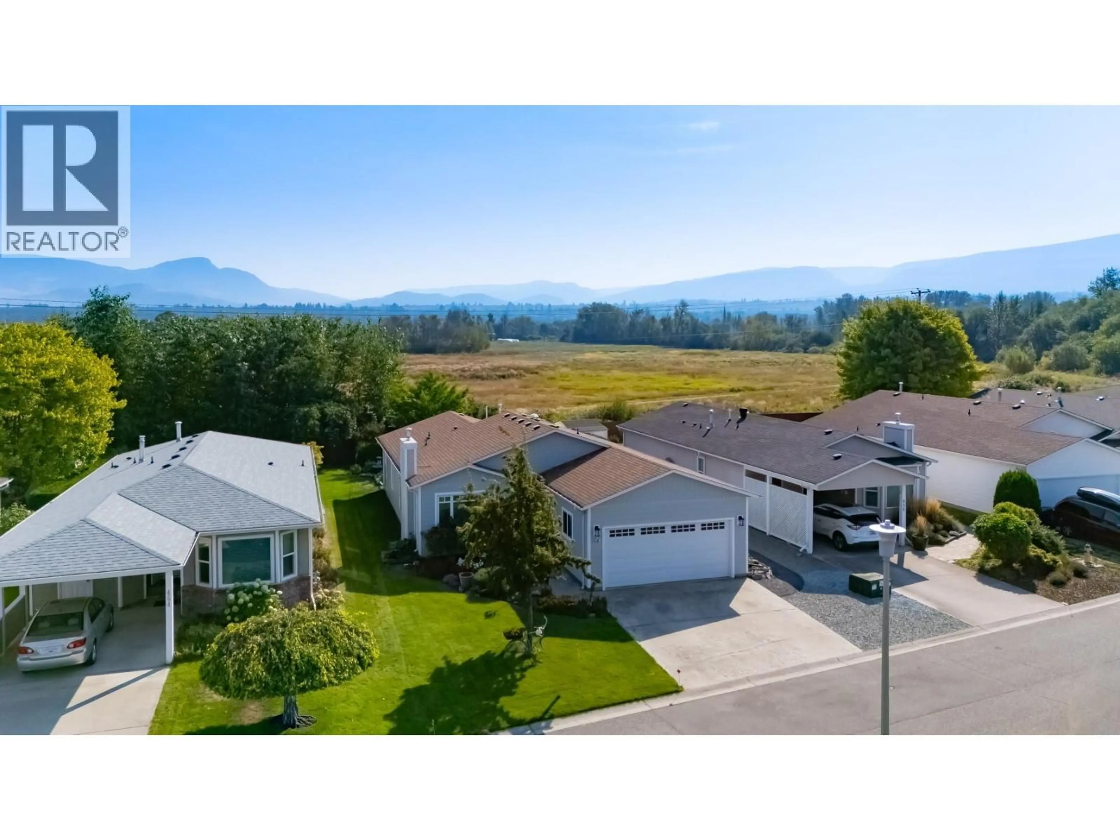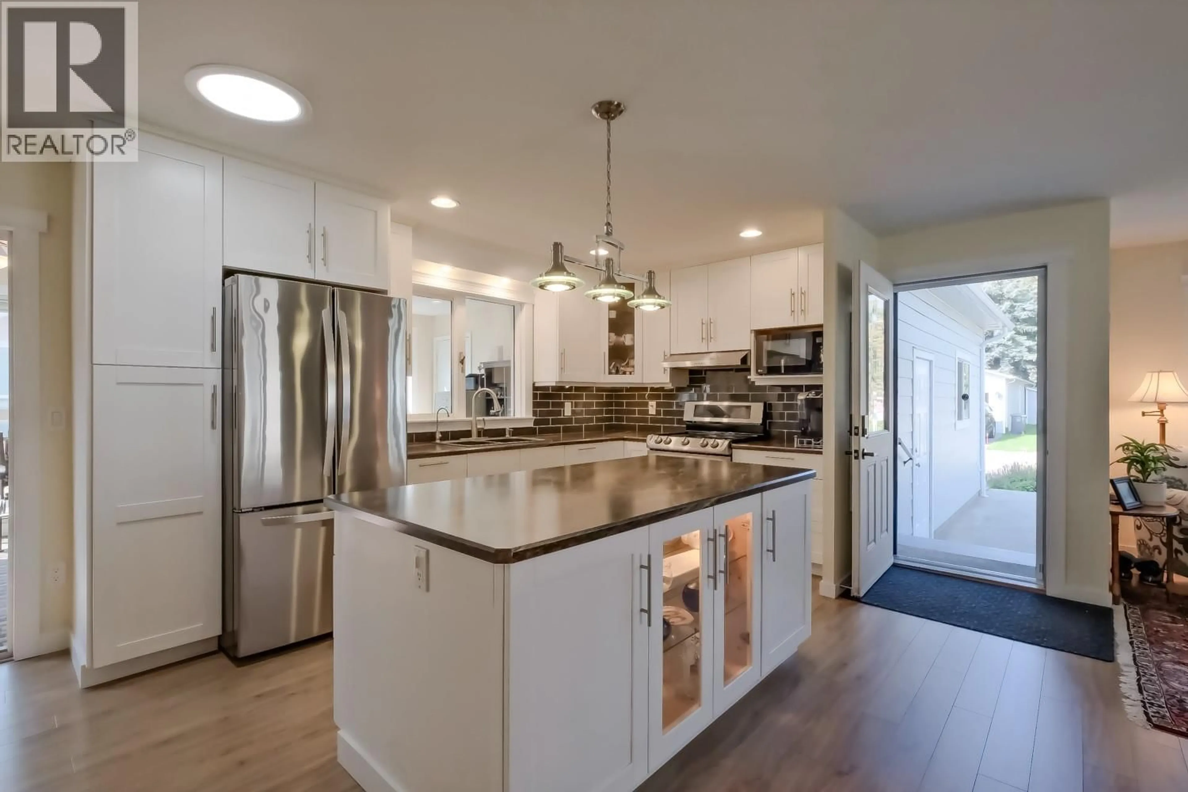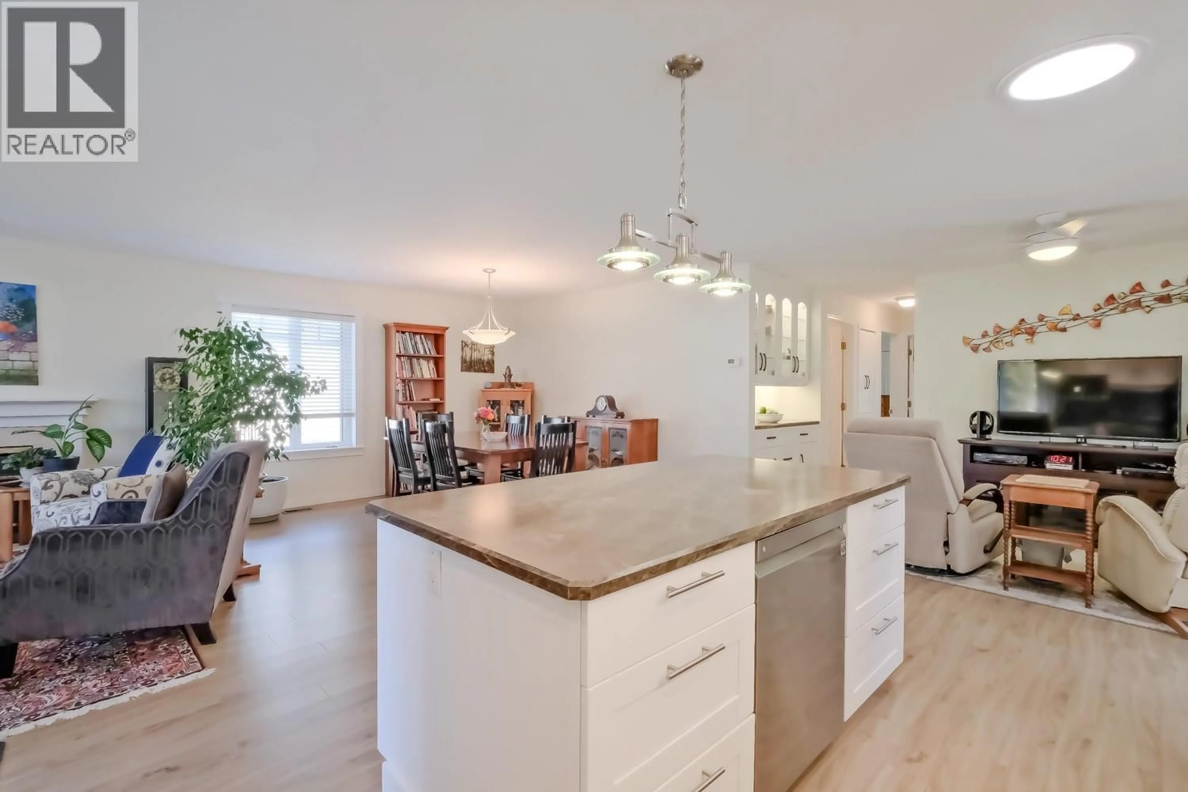456 - 1260 RAYMER AVENUE, Kelowna, British Columbia V1W3S4
Contact us about this property
Highlights
Estimated valueThis is the price Wahi expects this property to sell for.
The calculation is powered by our Instant Home Value Estimate, which uses current market and property price trends to estimate your home’s value with a 90% accuracy rate.Not available
Price/Sqft$442/sqft
Monthly cost
Open Calculator
Description
SUNRISE VILLAGE – TURNKEY OFFERING – CHECK IT OUT! •Kitchen reno, open floor plan leads to California sunroom with French doors all opening to private TREX deck overlooking private gardens and storage shed •PEX plumbing •Hardy Board siding •Newer windows •Extra roof venting – R40 insulation •Tons of storage inside and out •Immaculately cared for property in every way • Maintenance fees $617.00 includes water. Fabulous amenities including pool, hot tub, fitness area, clubhouse library, as well as many organized activities. Bring your dog or cat to this most sought after 45 plus development in Kelowna. (id:39198)
Property Details
Interior
Features
Main level Floor
Dining room
8'2'' x 15'5''Bedroom
10'11'' x 11'9''3pc Ensuite bath
4'11'' x 8'Living room
15'4'' x 15'4''Exterior
Parking
Garage spaces -
Garage type -
Total parking spaces 2
Property History
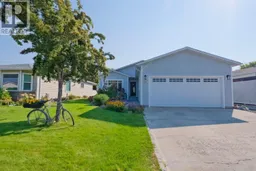 37
37
