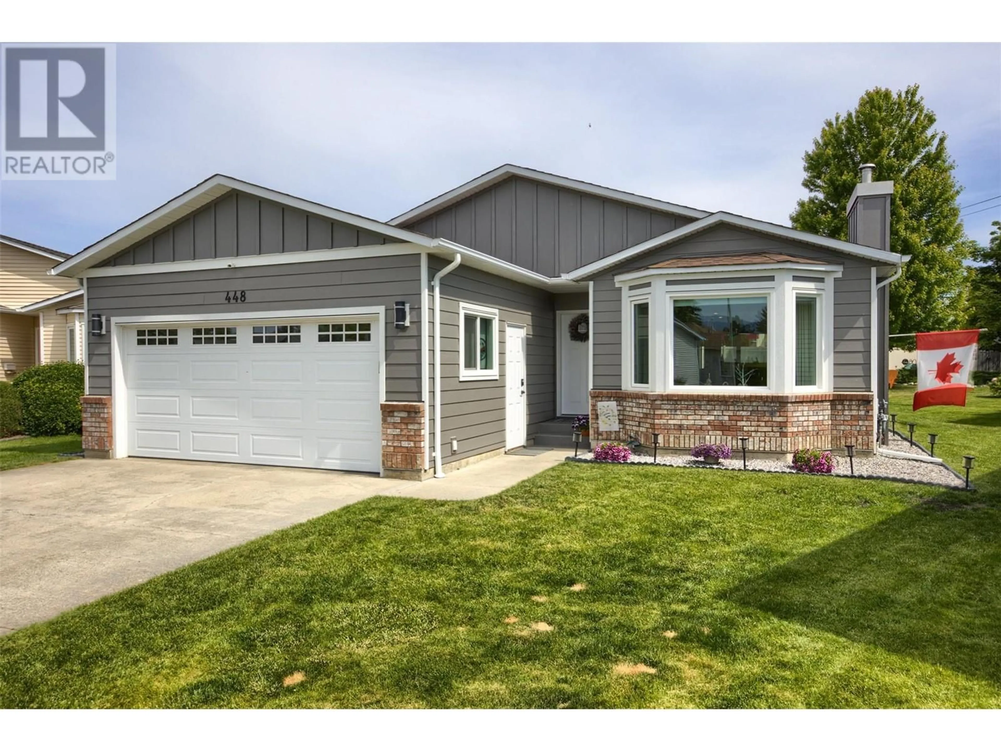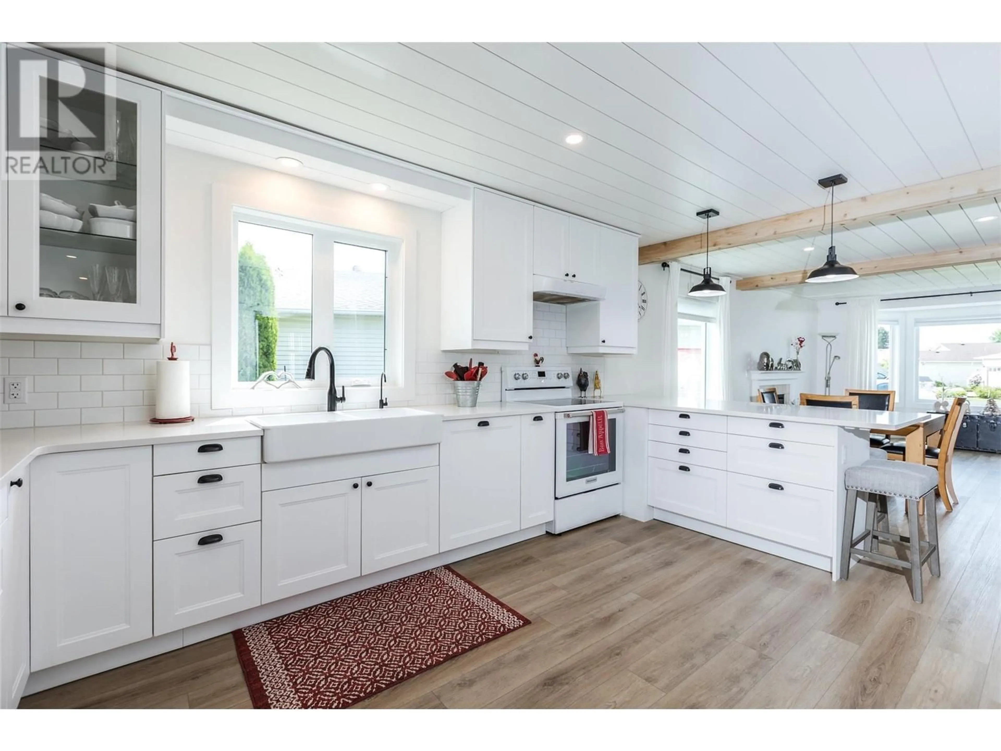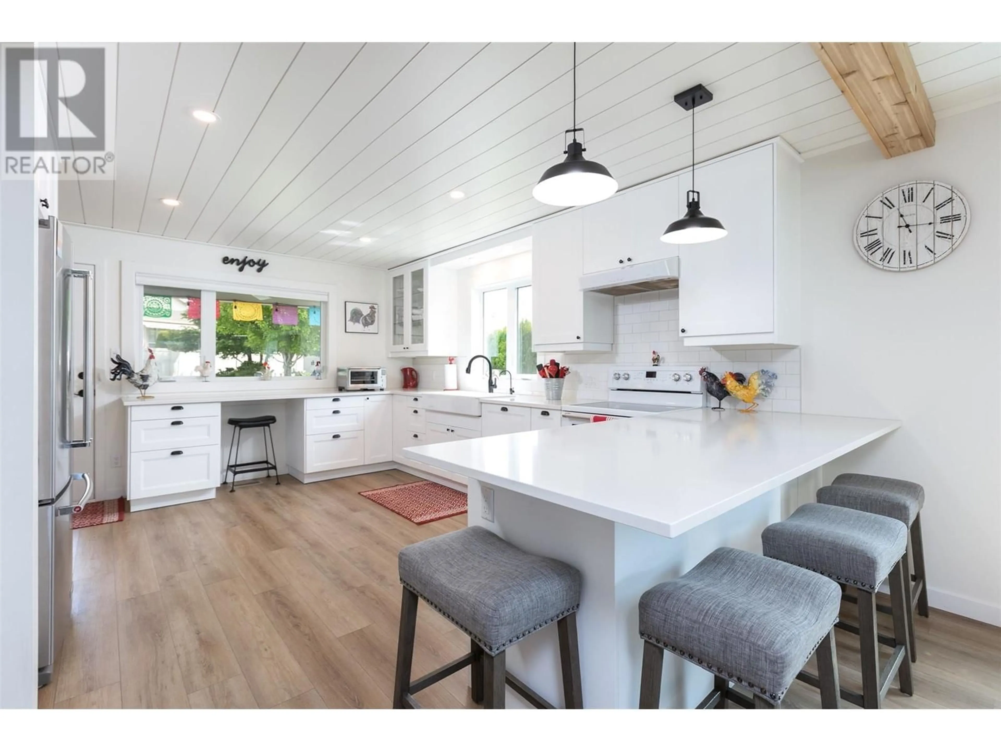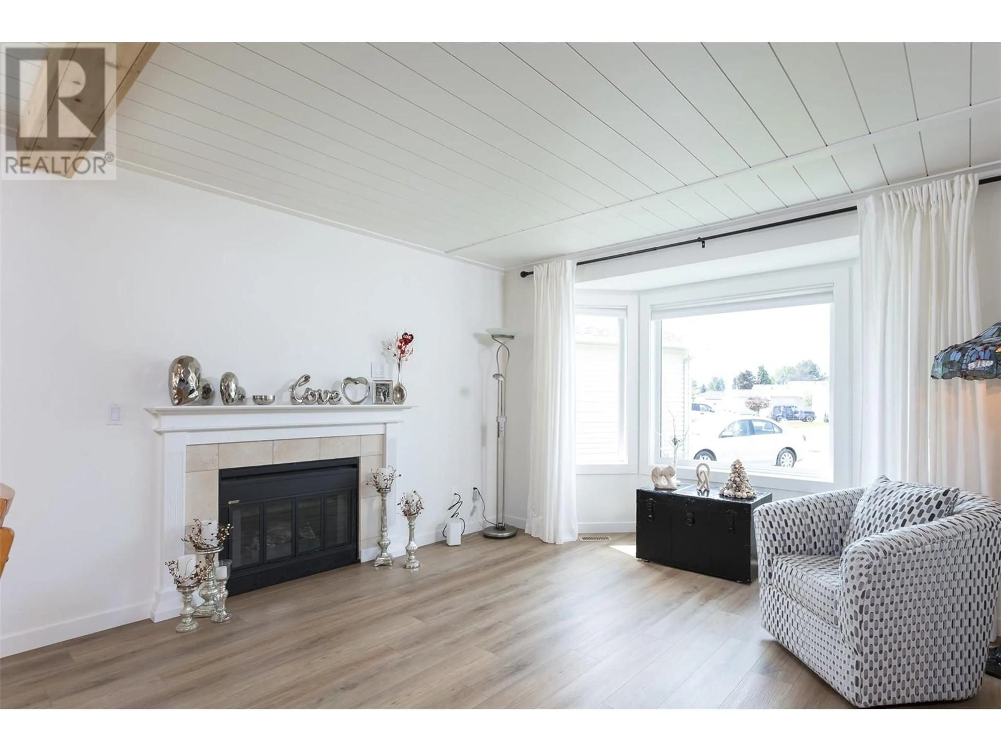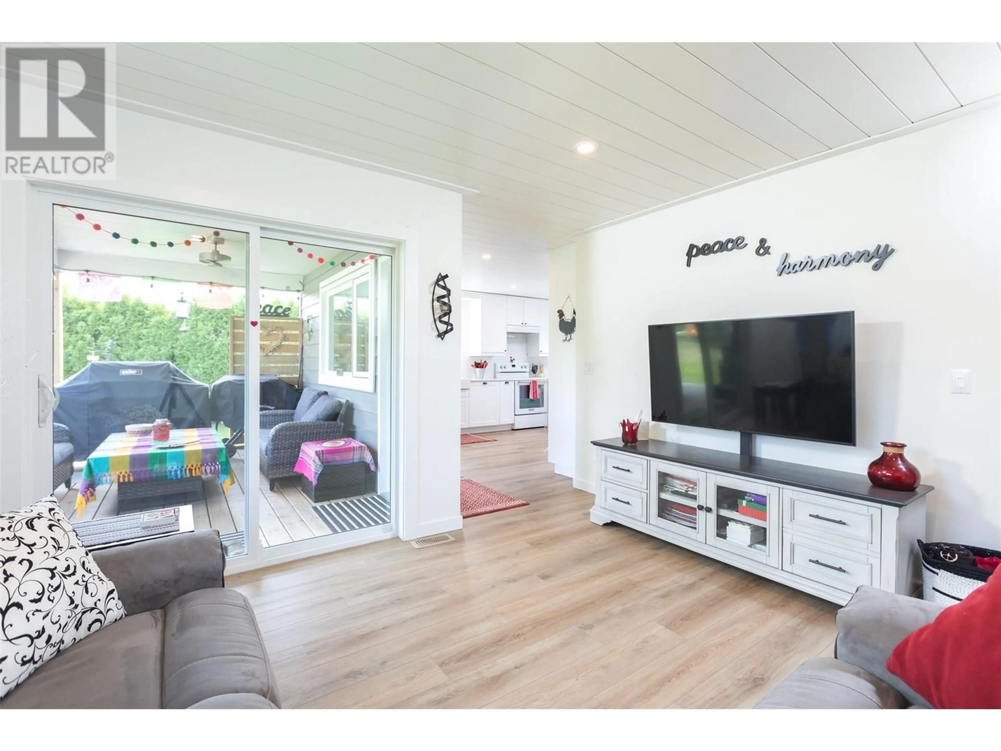448 LAKEWAY DRIVE, Kelowna, British Columbia V1W3S4
Contact us about this property
Highlights
Estimated ValueThis is the price Wahi expects this property to sell for.
The calculation is powered by our Instant Home Value Estimate, which uses current market and property price trends to estimate your home’s value with a 90% accuracy rate.Not available
Price/Sqft$470/sqft
Est. Mortgage$2,834/mo
Maintenance fees$633/mo
Tax Amount ()$2,610/yr
Days On Market1 day
Description
MOVE IN READY! – Welcome to this country chic home! Fully Renovated Rancher in Sunrise Village situated on the best lot in Sunrise Village. A quiet, private oasis in one of Kelowna’s most sought-after 45+ communities. This beautiful home offers the peace of mind that comes with buying a brand new home — without the price tag! Fully updated in 2021 including new windows, hot water tank, PEX plumbing, Shiplap ceilings & beams, vinyl plank flooring, kitchen and bathrooms. Further improvements to the home in 2024 included a new furnace and air conditioner. The exterior is fire-smart with durable Hardie Plank siding and a gravel perimeter for added safety. Enjoy a bright, open-concept layout with new skylight flooding the space with natural light. A cozy family room is tucked off the kitchen—perfect for relaxing or entertaining. Bonus update : California closets! Large garden area, irrigated yard with raised garden beds, pleasant sitting areas, and a covered deck for year-round enjoyment. Handy shed offers ample storage. The double garage and flat driveway provide parking for up to four vehicles. Featuring 2 spacious bedrooms and 2 full bathrooms, this home is ideal for downsizers who don’t want to compromise on comfort or style. Enjoy the community clubhouse and swimming pool, plus the unbeatable convenience of being just steps from Guisachan Village. Move-in ready, meticulously maintained& nestled in a safe, friendly neighborhood — this is the home you’ve been waiting for! (id:39198)
Property Details
Interior
Features
Main level Floor
Other
5' x 5'11''Foyer
3'11'' x 6'10''Kitchen
12' x 14'Laundry room
11'2'' x 11'3''Exterior
Features
Parking
Garage spaces -
Garage type -
Total parking spaces 4
Property History
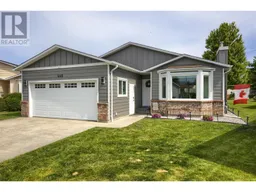 34
34
