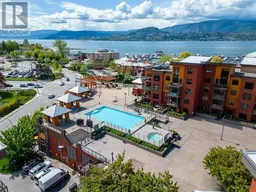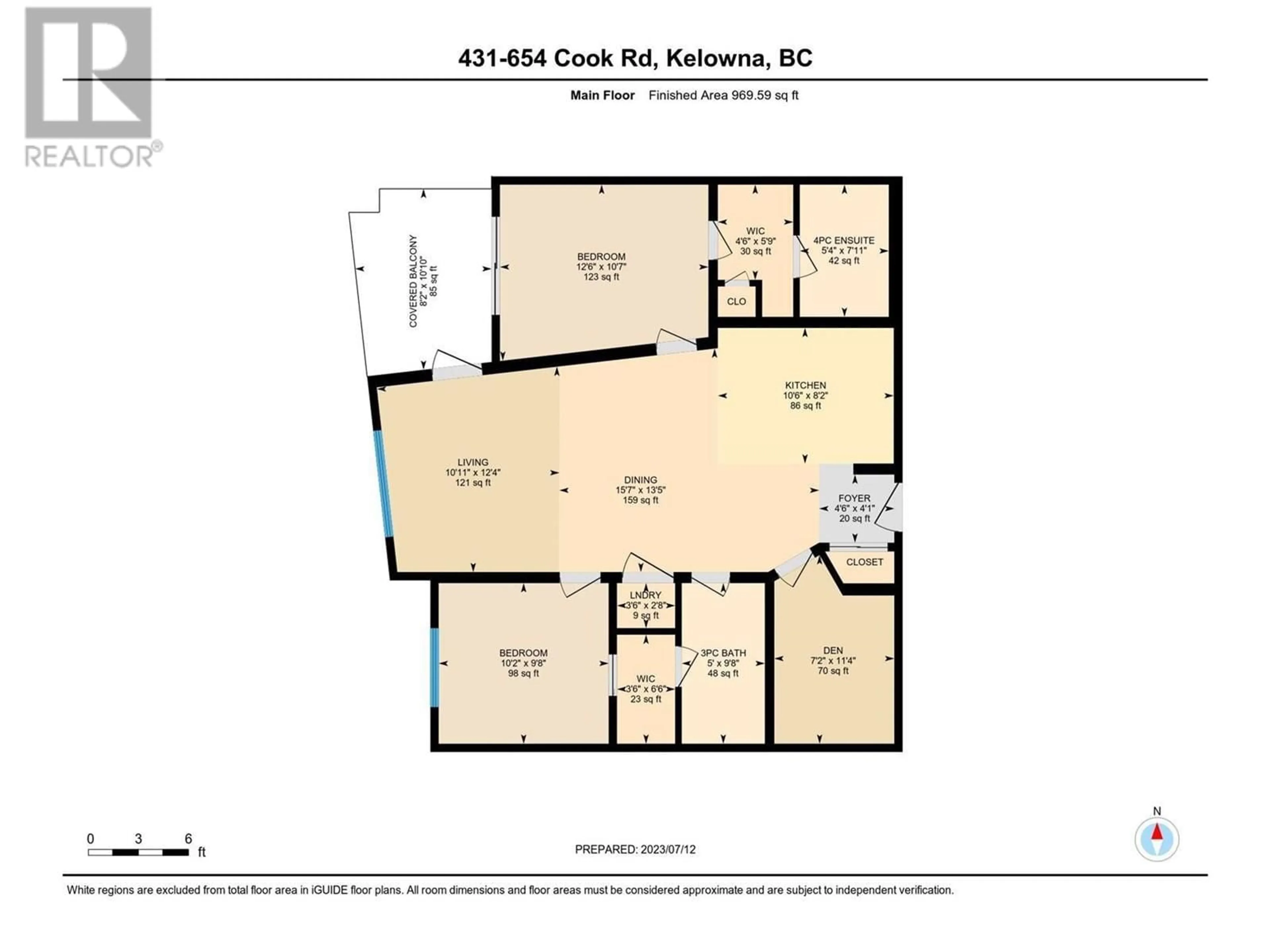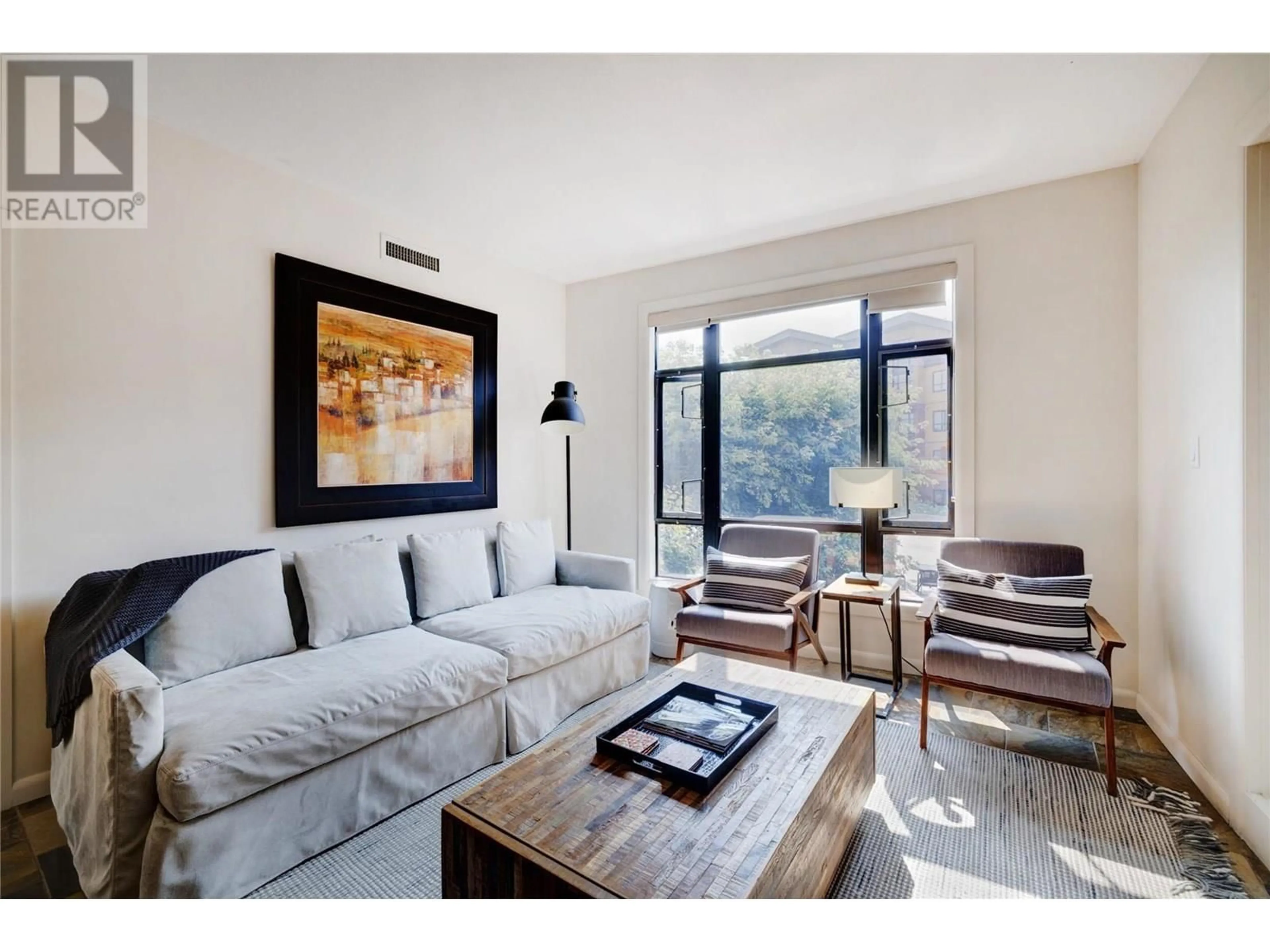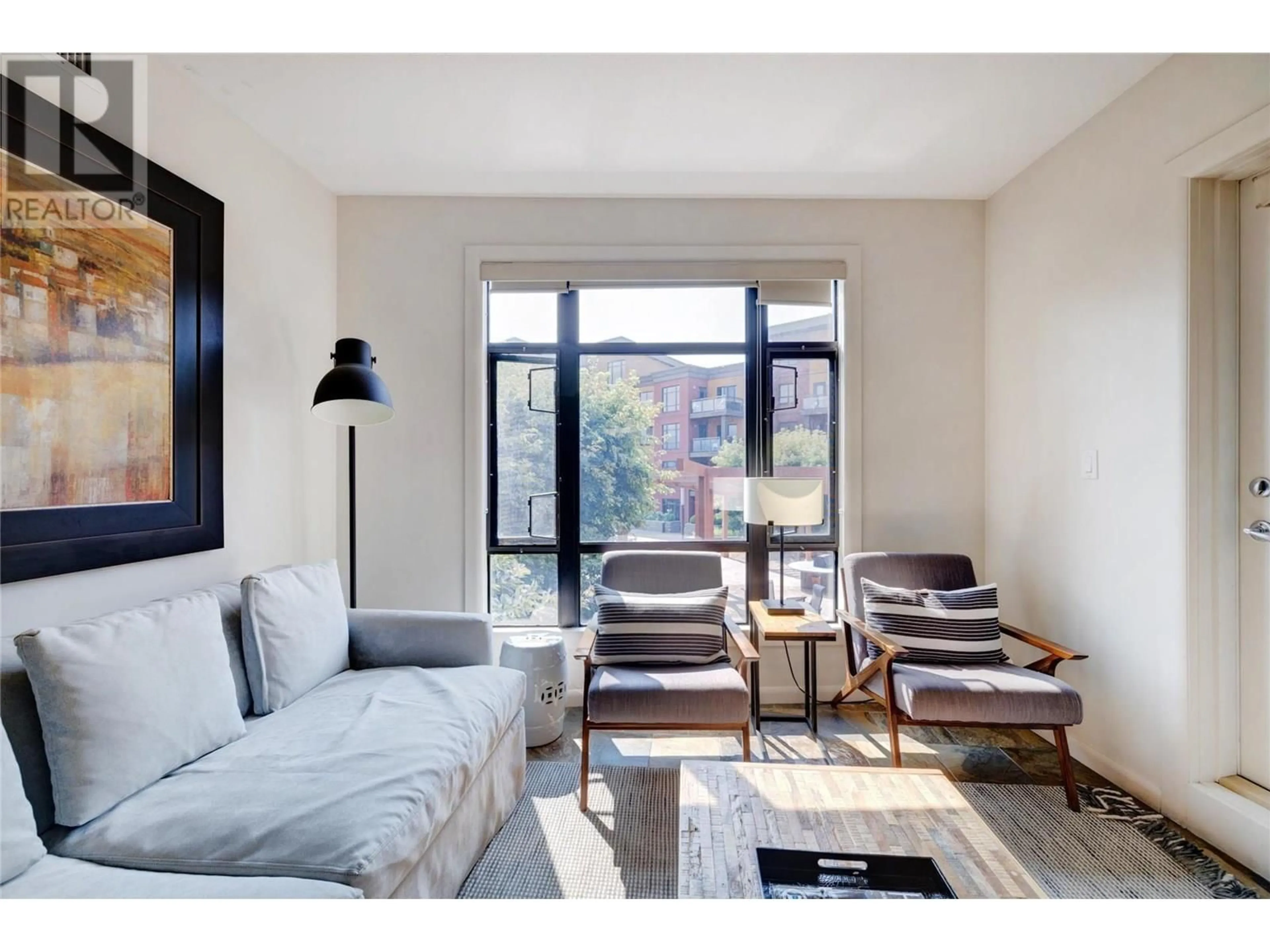431 - 654 COOK ROAD, Kelowna, British Columbia V1W3G7
Contact us about this property
Highlights
Estimated valueThis is the price Wahi expects this property to sell for.
The calculation is powered by our Instant Home Value Estimate, which uses current market and property price trends to estimate your home’s value with a 90% accuracy rate.Not available
Price/Sqft$484/sqft
Monthly cost
Open Calculator
Description
This beautifully furnished 2-bedroom + den, 2-bathroom condo strikes the perfect balance of comfort, style, and convenience with strata fees that include both heat and electricity! Priced well below the assessment value and recently refreshed with luxury vinyl plank flooring, designer paint, and upgraded stainless-steel appliances, the home is completely turnkey. It comes fully outfitted with high-end furnishings, quality linens, kitchenware, and décor that capture the feel of upscale resort living. The generous floor plan easily accommodates up to six guests, with a versatile den that can serve as a third sleeping area or a dedicated home office. Positioned on the quiet, sunlit side of the building, the condo overlooks the quiet area of the pool deck, giving you a serene view without the bustle. Playa Del Sol offers outstanding resort-style amenities including an outdoor pool, hot tub, fitness centre, and owners’ lounge. On-site dining includes the award-winning Basil & Mint restaurant and an artisan coffee shop, adding convenience to everyday living. Just across the street, you’ll find the Eldorado Marina, with quick access to Manteo Resort, Maestro’s, The Creekside Pub, Starbucks, public transit, bike routes, and the Greenway Trail system. Whether you’re seeking a high-performing rental, a lock-and-leave vacation retreat, or a full-time home in the heart of the Lower Mission, this condo is ready to deliver the Okanagan lifestyle you’ve been waiting for. (id:39198)
Property Details
Interior
Features
Main level Floor
Laundry room
2'8'' x 3'6''Living room
12'4'' x 10'11''Kitchen
8'2'' x 10'6''Dining room
13'5'' x 15'7''Exterior
Features
Parking
Garage spaces -
Garage type -
Total parking spaces 1
Condo Details
Amenities
Sauna
Inclusions
Property History
 29
29




