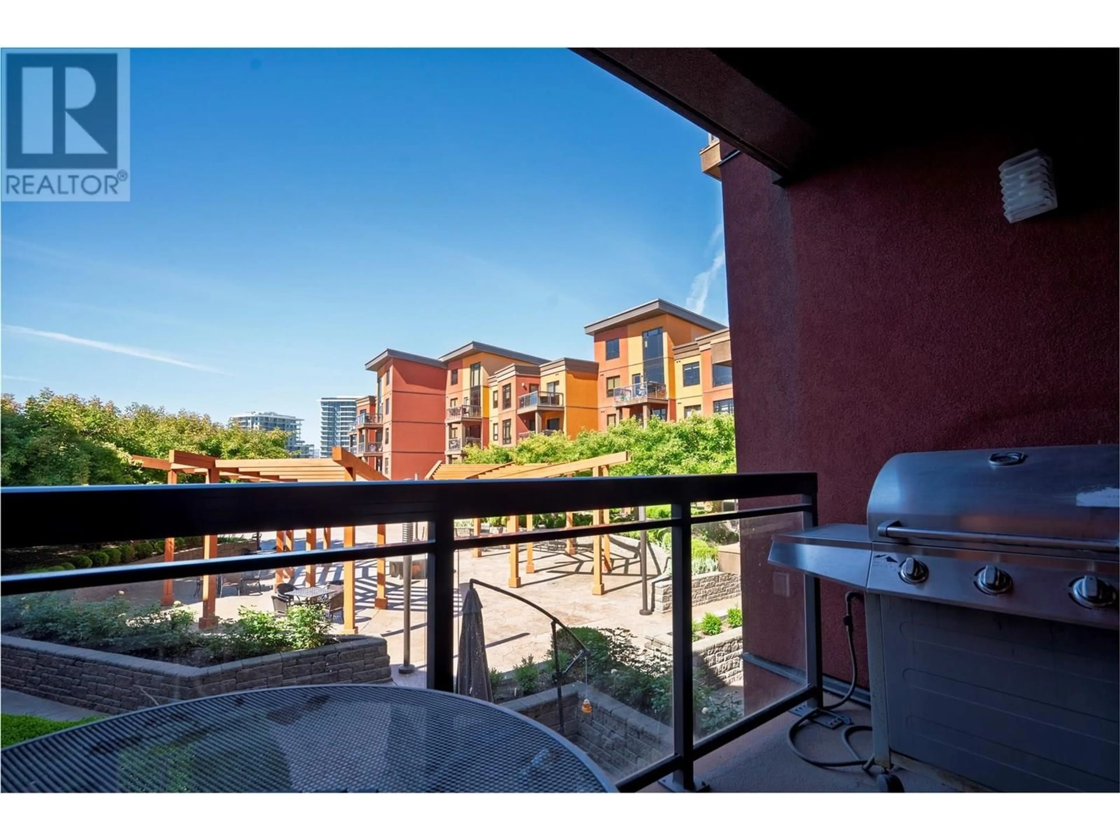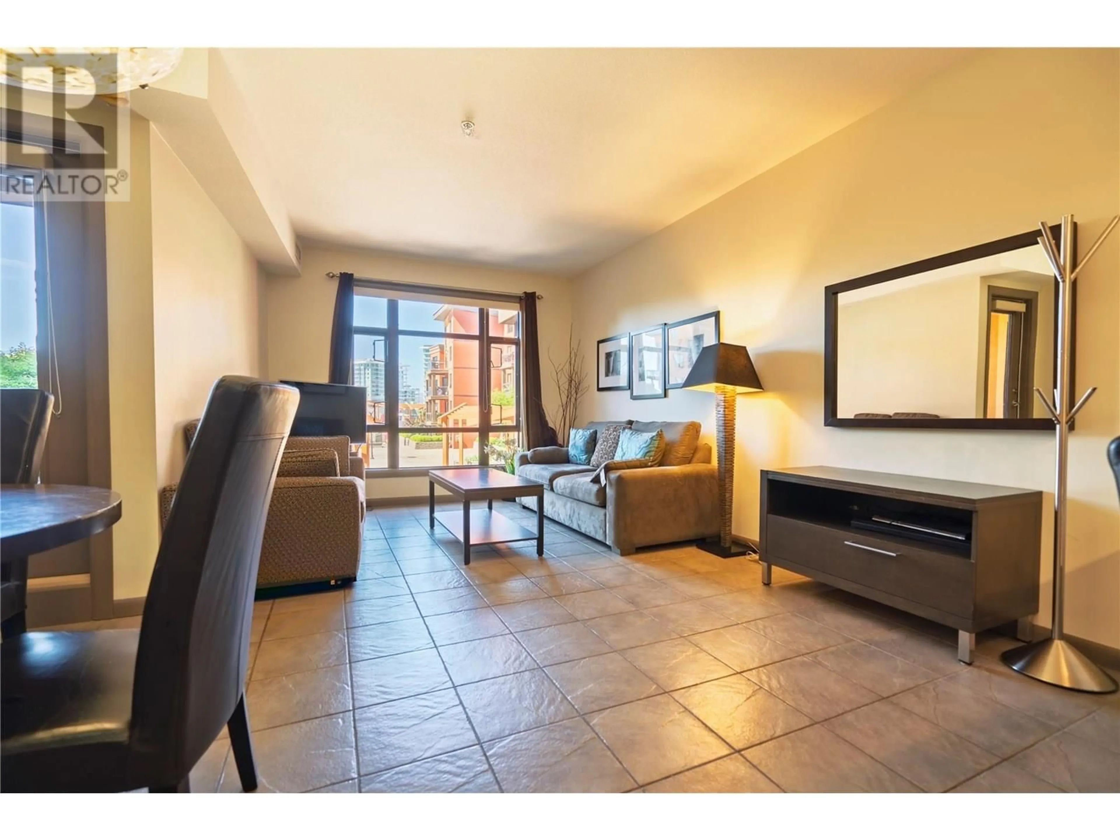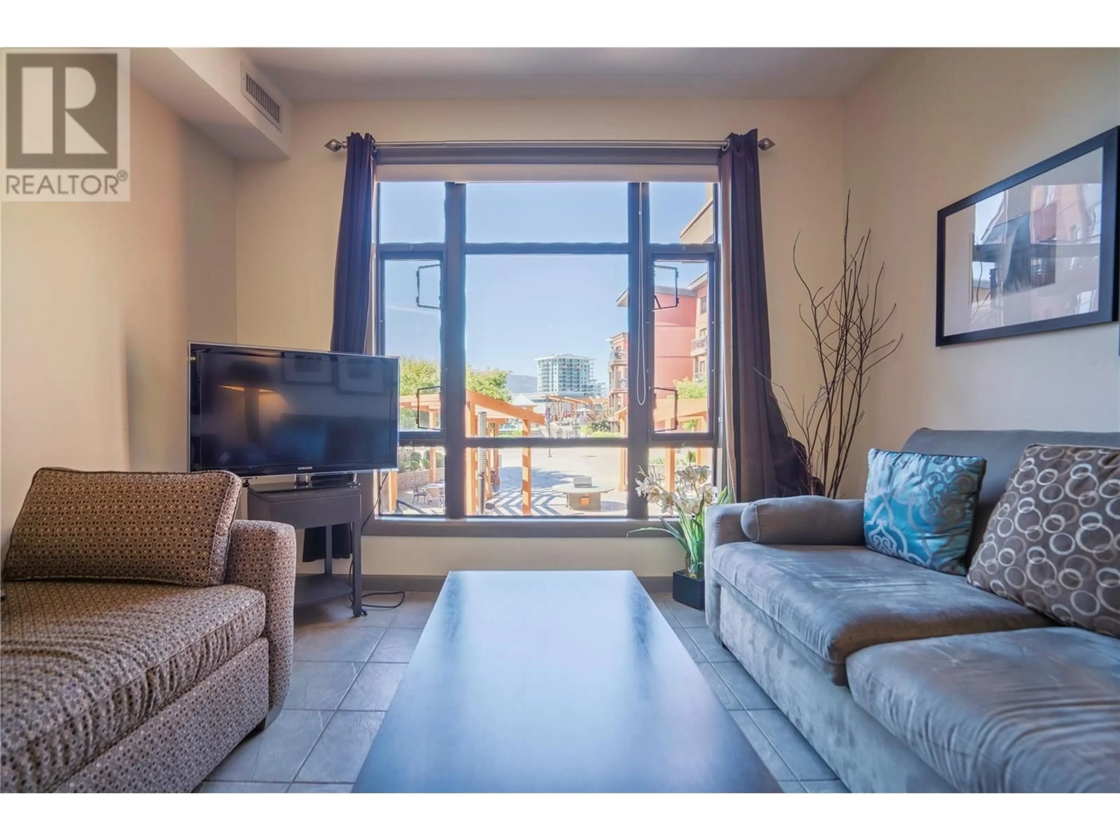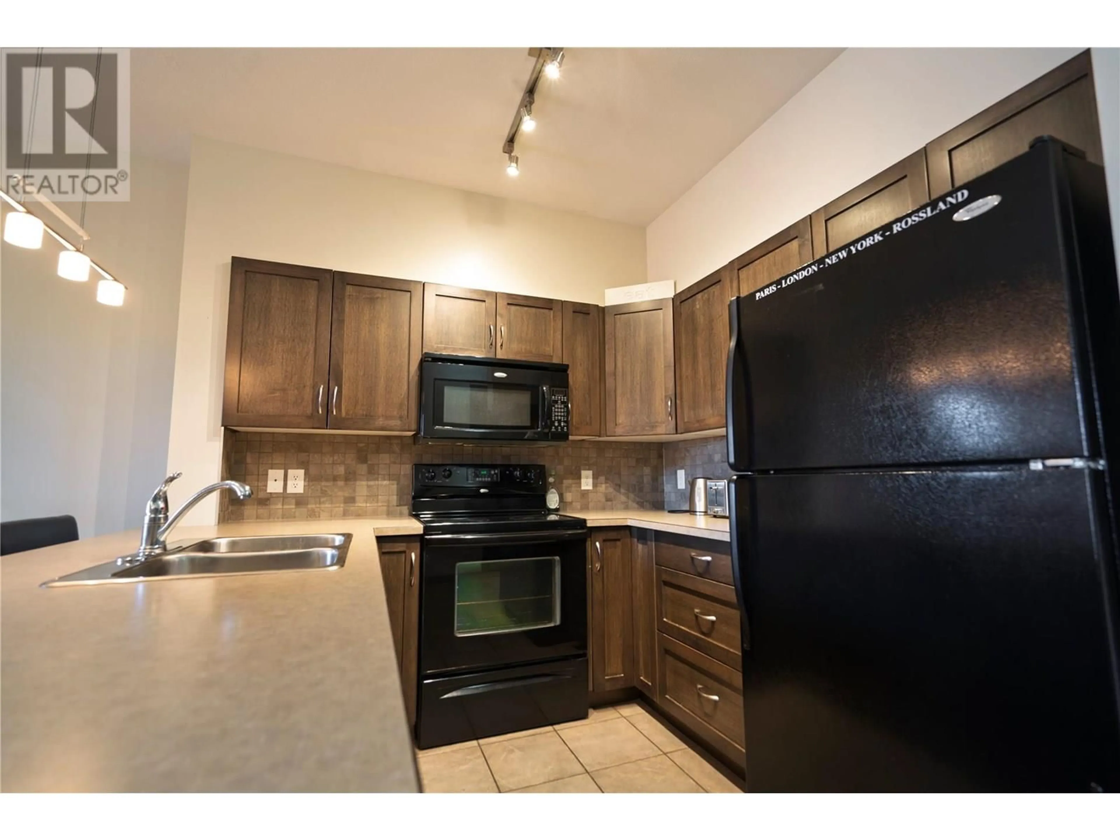427 - 654 COOK ROAD, Kelowna, British Columbia V1W3G7
Contact us about this property
Highlights
Estimated valueThis is the price Wahi expects this property to sell for.
The calculation is powered by our Instant Home Value Estimate, which uses current market and property price trends to estimate your home’s value with a 90% accuracy rate.Not available
Price/Sqft$486/sqft
Monthly cost
Open Calculator
Description
Welcome to this beautifully maintained 4th-floor condo in the highly sought-after Playa Del Sol complex. Featuring 2 bedrooms (1 bedroom + den used as a second bedroom) and 2 bathrooms, this bright and spacious unit offers comfort and convenience both inside and out. Inside, you’ll find a well-kept kitchen with quality countertops, a dishwasher, and an open-concept living area with ample in-suite storage. Step outside to your private balcony overlooking the peaceful main courtyard, the perfect spot to relax after a day at the beach. Enjoy secure underground parking and take full advantage of Playa Del Sol’s incredible amenities: an outdoor pool, hot tub, sauna, fitness centre, and several common areas designed for socializing and relaxation. Located in the heart of the Lower Mission, you're just steps away from Okanagan Lake, Rotary Beach, Lakeshore Boat Launch, Aqua Boat Club, restaurants, coffee shops, and shopping. Opportunities like this don’t come often—don’t miss your chance to own a piece of Kelowna paradise! (id:39198)
Property Details
Interior
Features
Main level Floor
Bedroom
8'11'' x 9'5''Kitchen
11' x 14'11''Dining room
8' x 12'10''Full bathroom
4'11'' x 8'10''Exterior
Features
Parking
Garage spaces -
Garage type -
Total parking spaces 1
Condo Details
Amenities
Sauna, Cable TV
Inclusions
Property History
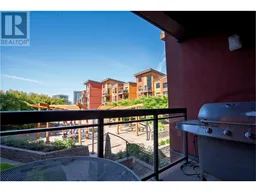 20
20
