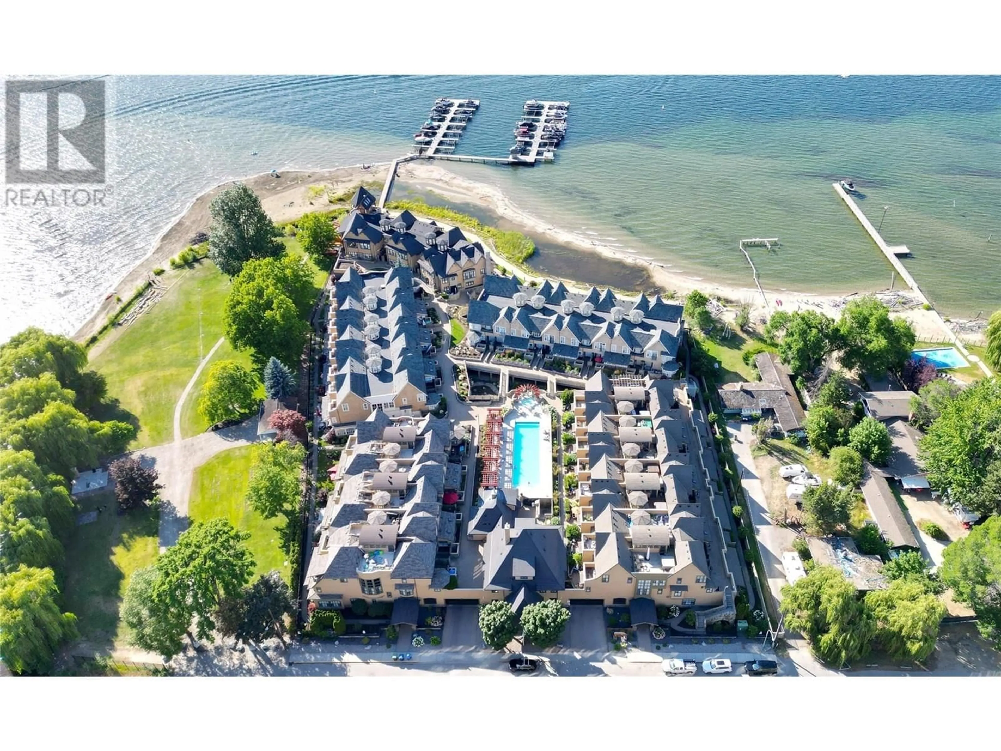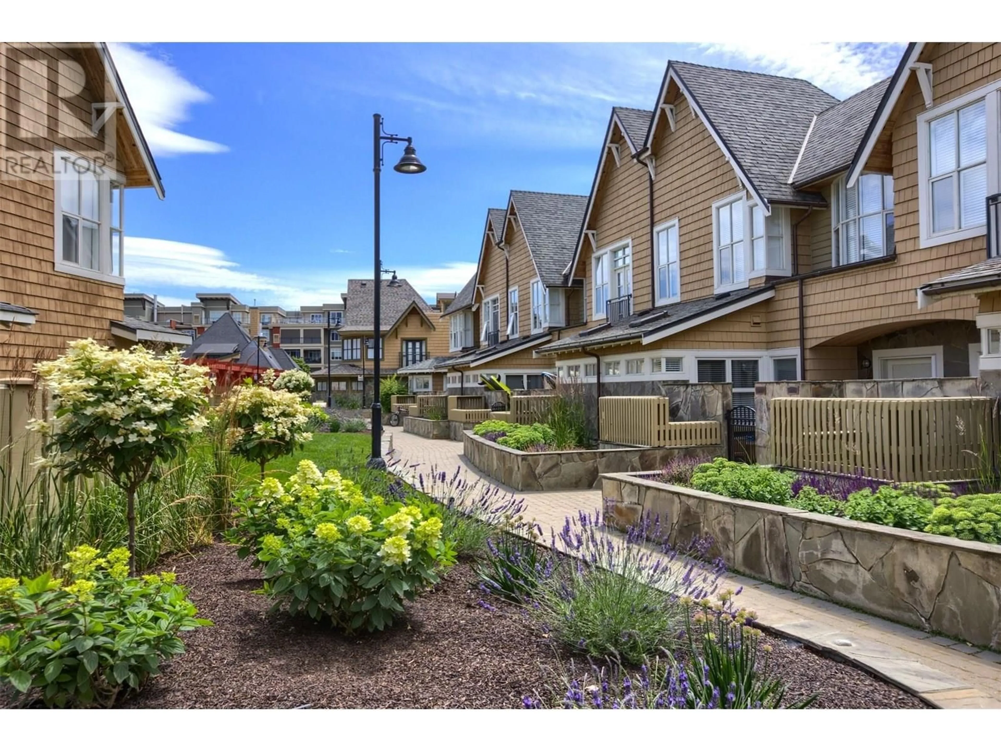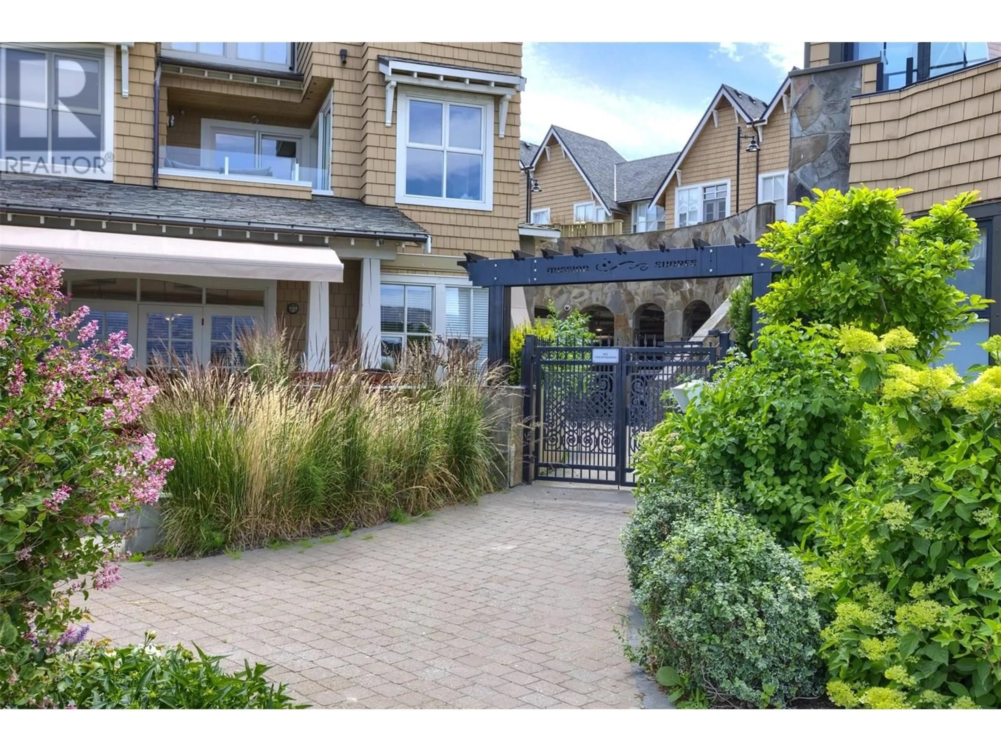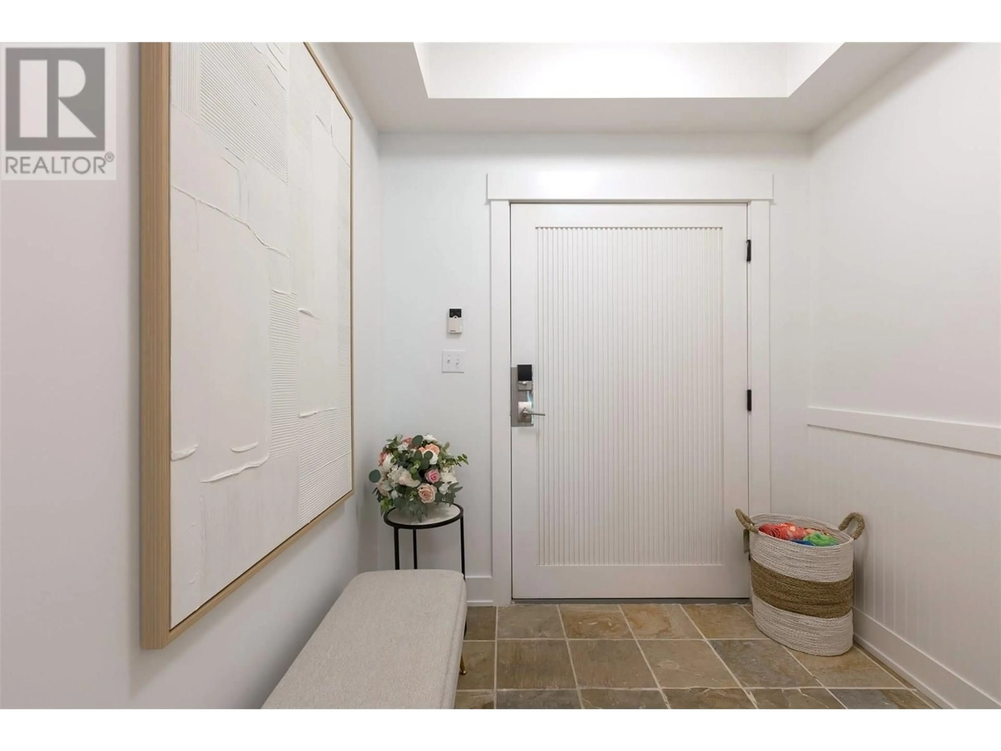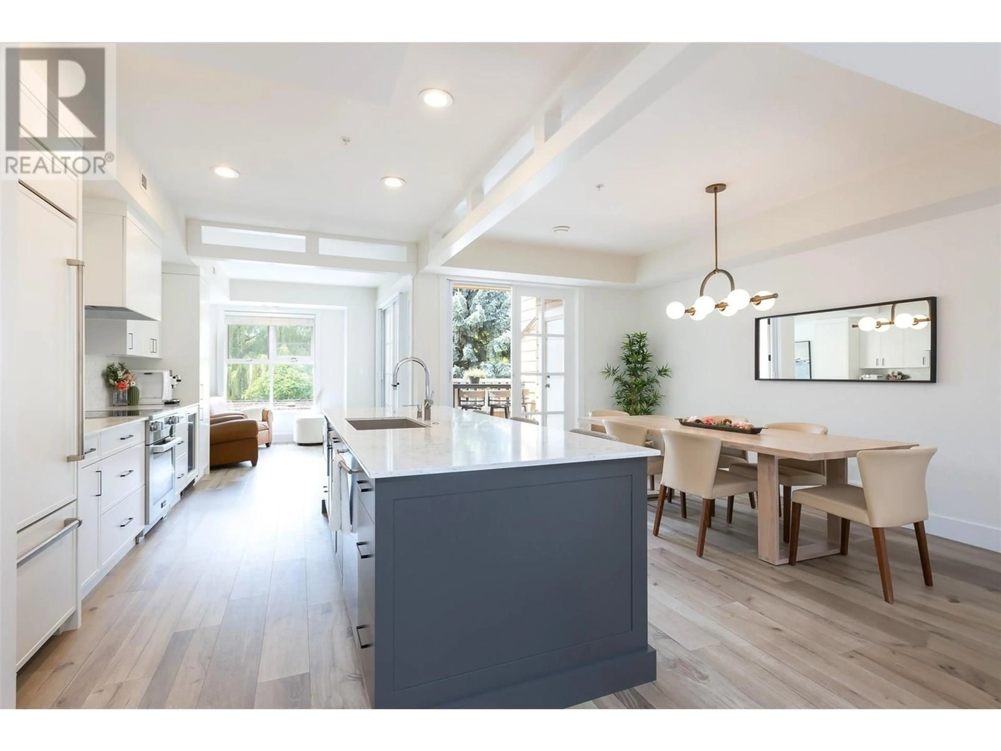427 - 3880 TRUSWELL ROAD, Kelowna, British Columbia V1W5A2
Contact us about this property
Highlights
Estimated valueThis is the price Wahi expects this property to sell for.
The calculation is powered by our Instant Home Value Estimate, which uses current market and property price trends to estimate your home’s value with a 90% accuracy rate.Not available
Price/Sqft$497/sqft
Monthly cost
Open Calculator
Description
Welcome to this fully renovated three story townhome located right on the lake in the heart of Lower Mission. Enjoy resort-style living with a deep water boat slip. Approximately $100,000 in interior upgrades, this bright and beautiful residence was designed with a timeless beach-inspired aesthetic. Sunlight pours in through abundant windows and skylights, creating an airy, coastal vibe throughout the open-concept living spaces. No detail has been overlooked in the high-end kitchen, featuring Miele appliances, quartz countertops, custom cabinetry, and a seamless flow into the dining and living areas—along with a sunroom that can be used as a casual sitting area, breakfast nook, office, or formal dining room. This living area opens up to a quaint sundeck over looking the park and lake, perfectly shaded with lush mature trees. With three spacious bedrooms and four luxurious bathrooms, including a private ensuite in each bedroom, comfort and privacy are yours to enjoy. This home includes underground parking, storage locker, and access to an impressive array of amenities: a large pool, hot tub, fitness center, bike and SUP storage, and a private dock. Ideally located to stroll the nearby beaches, parks, shops, and cafes. Great opportunity to own a turn-key, lock-and-leave home in one of Kelowna’s most sought-after neighborhoods. Whether as a full-time residence or a luxury vacation getaway, this townhome offers an unbeatable lifestyle on the water (id:39198)
Property Details
Interior
Features
Main level Floor
Family room
9'7'' x 9'9''Partial bathroom
Dining room
10'11'' x 15'8''Living room
16'0'' x 20'1''Exterior
Features
Condo Details
Amenities
Recreation Centre, Party Room, Whirlpool, Clubhouse, Cable TV
Inclusions
Property History
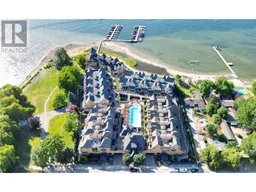 55
55
