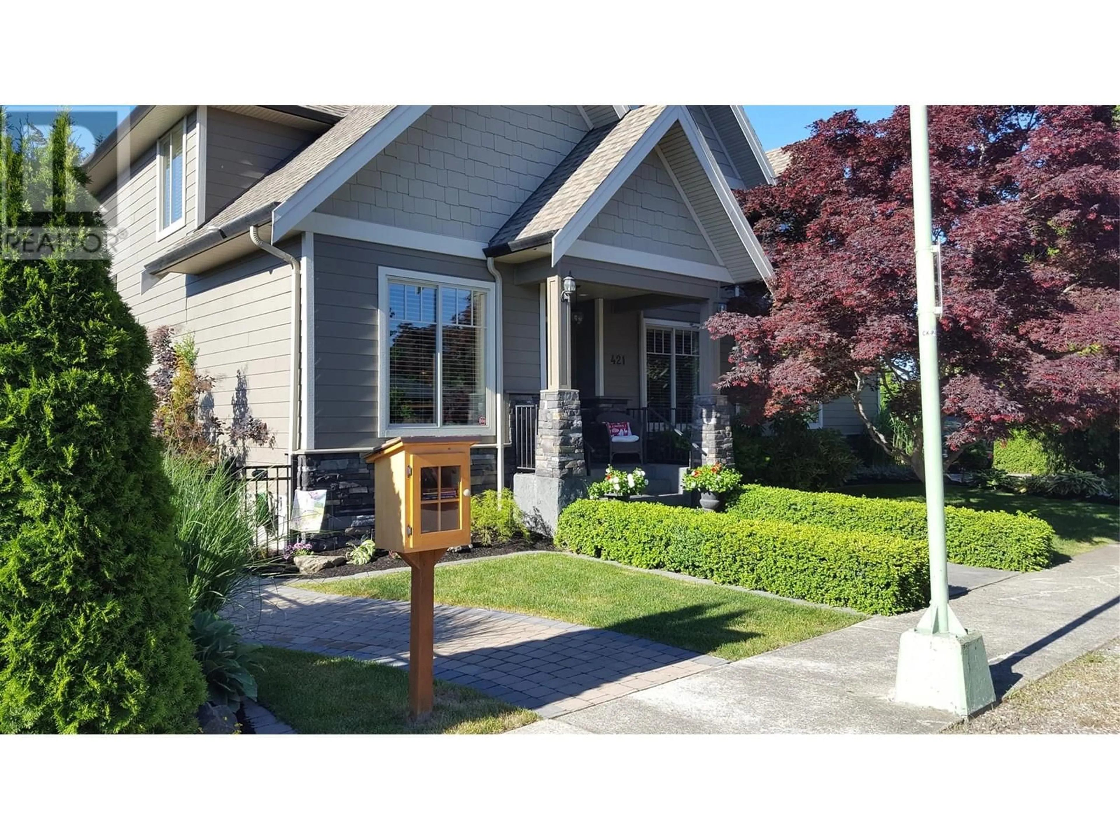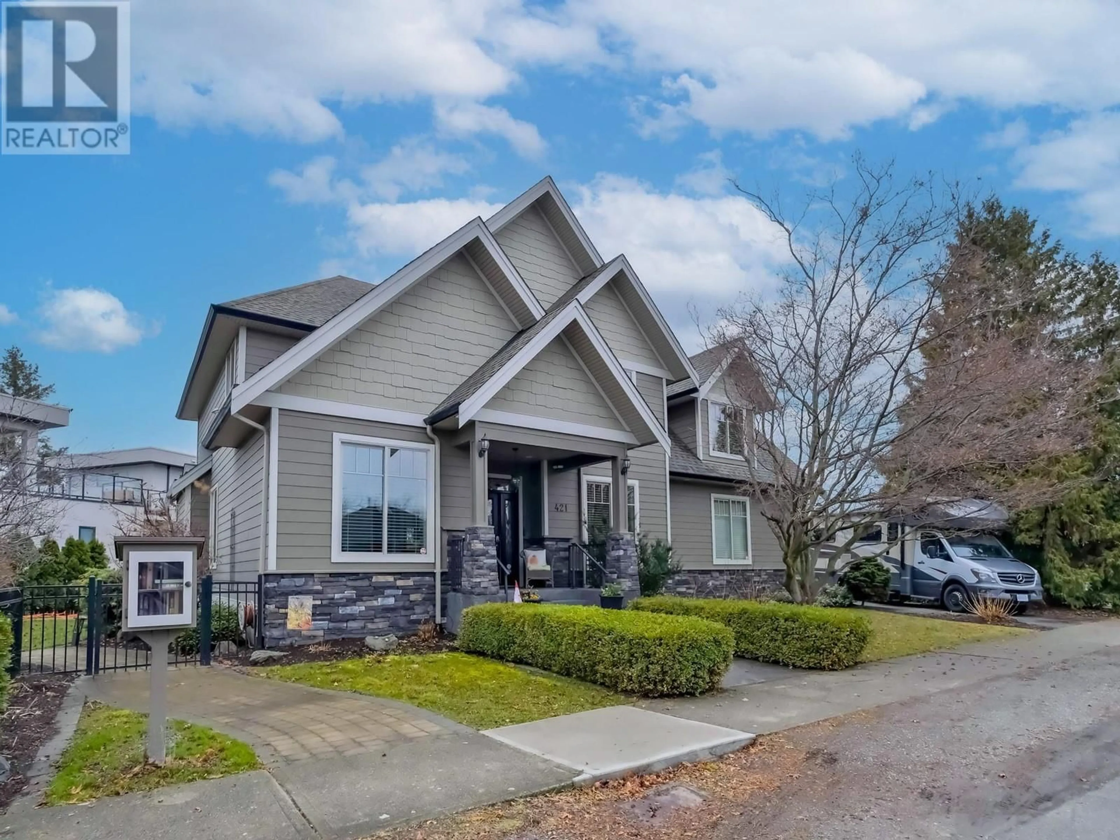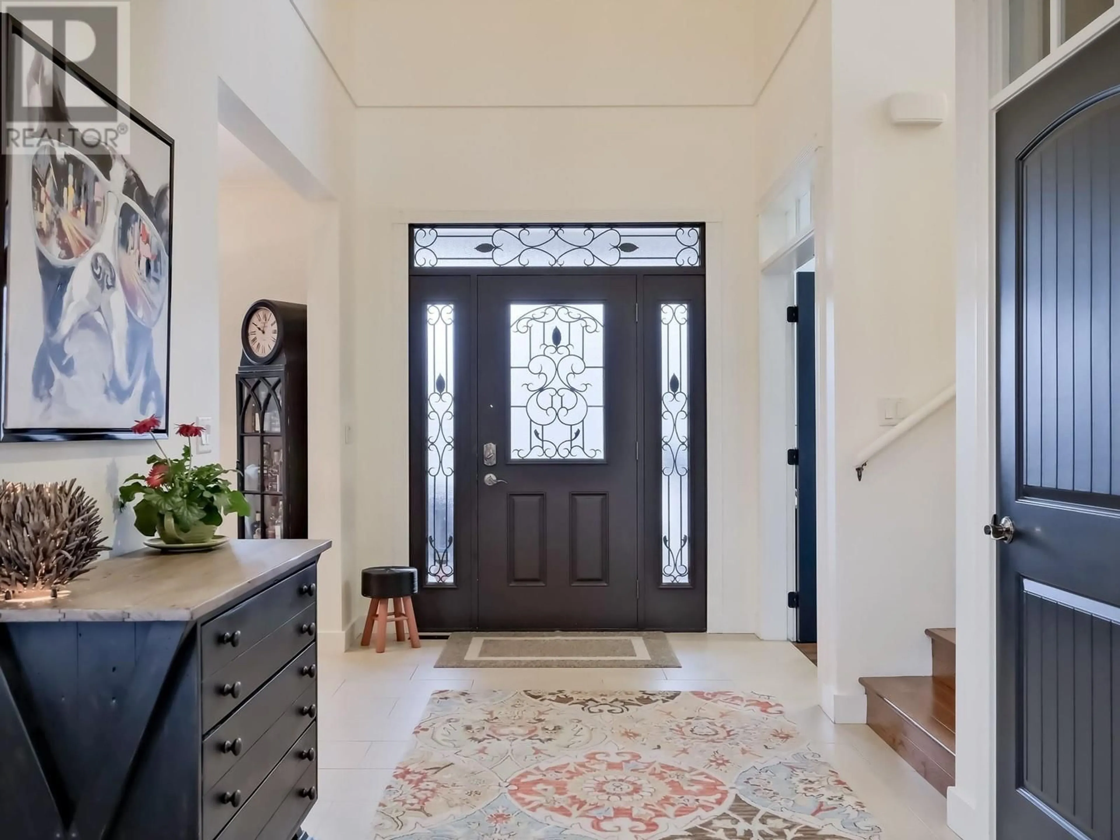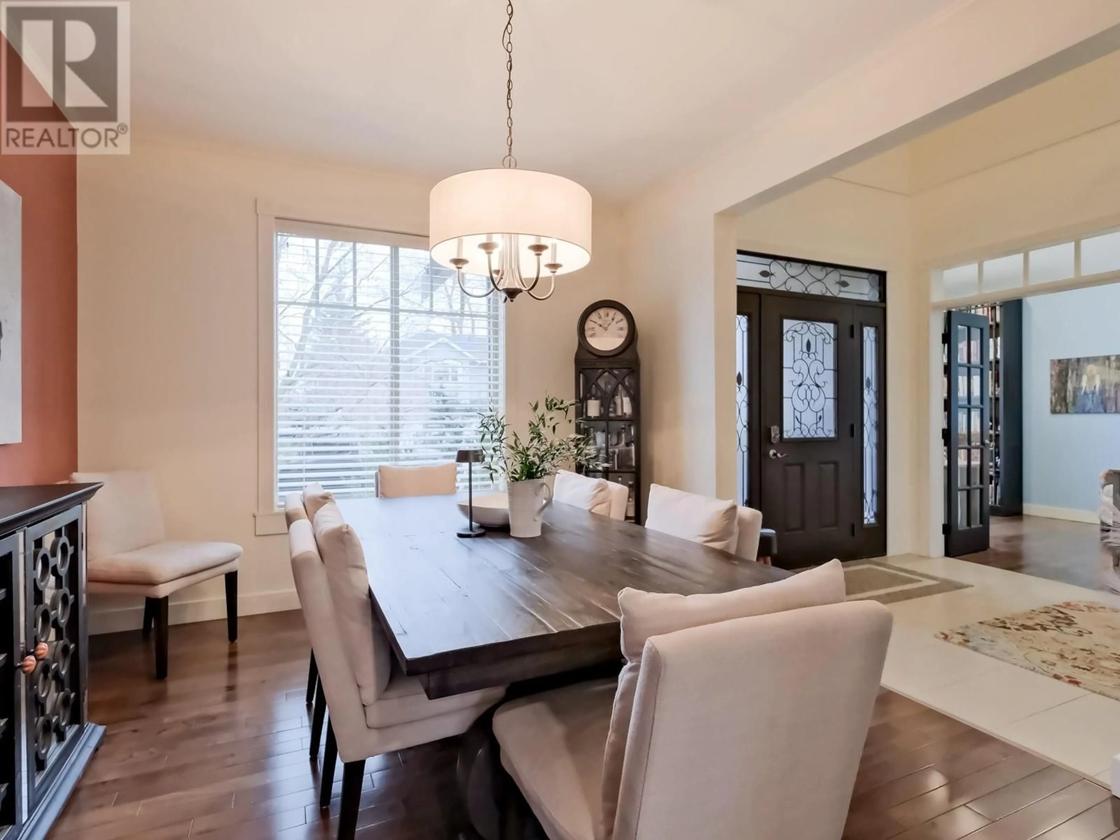421 BIRCH AVENUE, Kelowna, British Columbia V1Y5G7
Contact us about this property
Highlights
Estimated ValueThis is the price Wahi expects this property to sell for.
The calculation is powered by our Instant Home Value Estimate, which uses current market and property price trends to estimate your home’s value with a 90% accuracy rate.Not available
Price/Sqft$741/sqft
Est. Mortgage$9,448/mo
Tax Amount ()$7,639/yr
Days On Market75 days
Description
Featuring 4 spacious bedrooms on the 2nd floor, an office, & 3 elegant bathrooms, this residence boasts an exceptional walkability score to Okanagan Lake, downtown, & the bustling Pandosy Village. This charming 2 storey home on a quiet residential street in the highly sought-after hospital area is a perfect blend of comfort & convenience & incredible street appeal. Step outside to your private oasis, complete with a covered deck large enough for dining & lounging, a hardscape patio with water feature, a private pergola area, & a side yard with another dining patio & enough room for a pool or a carriage house. The has colourful perennial border gardens, highlighted by wrought iron fencing & lots of lighting, has proudly been showcased in the annual Garden Tour. Indulge in the luxurious, spa-like main bathroom & enjoy the warmth of the inviting family room & the intimacy of the private dining room. The oversized garage is a dream, equipped with a workbench, utility sink, & built-in storage. The heart of the home is the new custom Denca gourmet kitchen, fitted with top-of-the-line Bosch & Fisher Paykel appliances, including a wine cooler & a separate oversized pantry. Additionally, the unfinished 4’ crawl space provides ample storage possibilities. This home truly embodies a harmonious blend of sophistication & practicality, offering an unparalleled lifestyle in an unbeatable location. Don’t miss the chance to make this exceptional property yours! (id:39198)
Property Details
Interior
Features
Second level Floor
Laundry room
7' x 9'7''4pc Bathroom
8'3'' x 8'5pc Ensuite bath
14'7'' x 15'1''Bedroom
14' x 11'10''Exterior
Parking
Garage spaces -
Garage type -
Total parking spaces 8
Property History
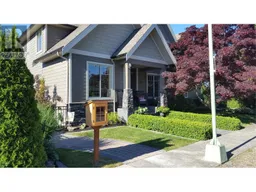 68
68
