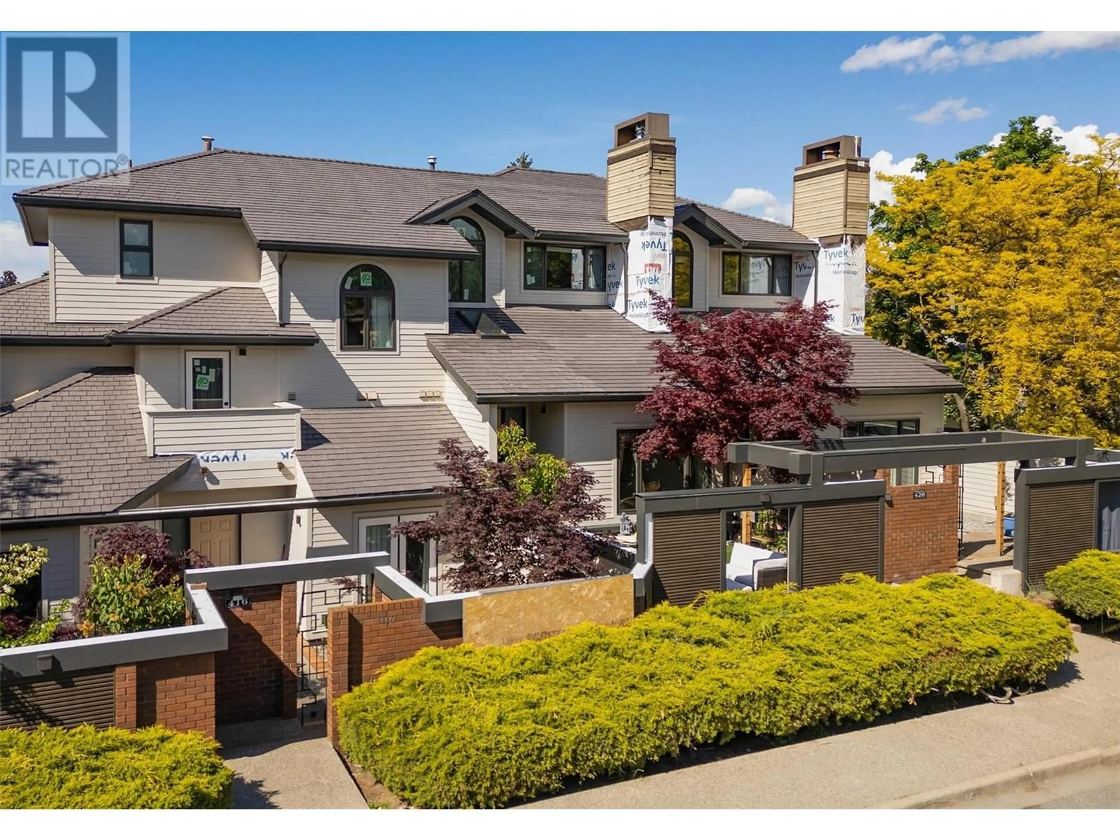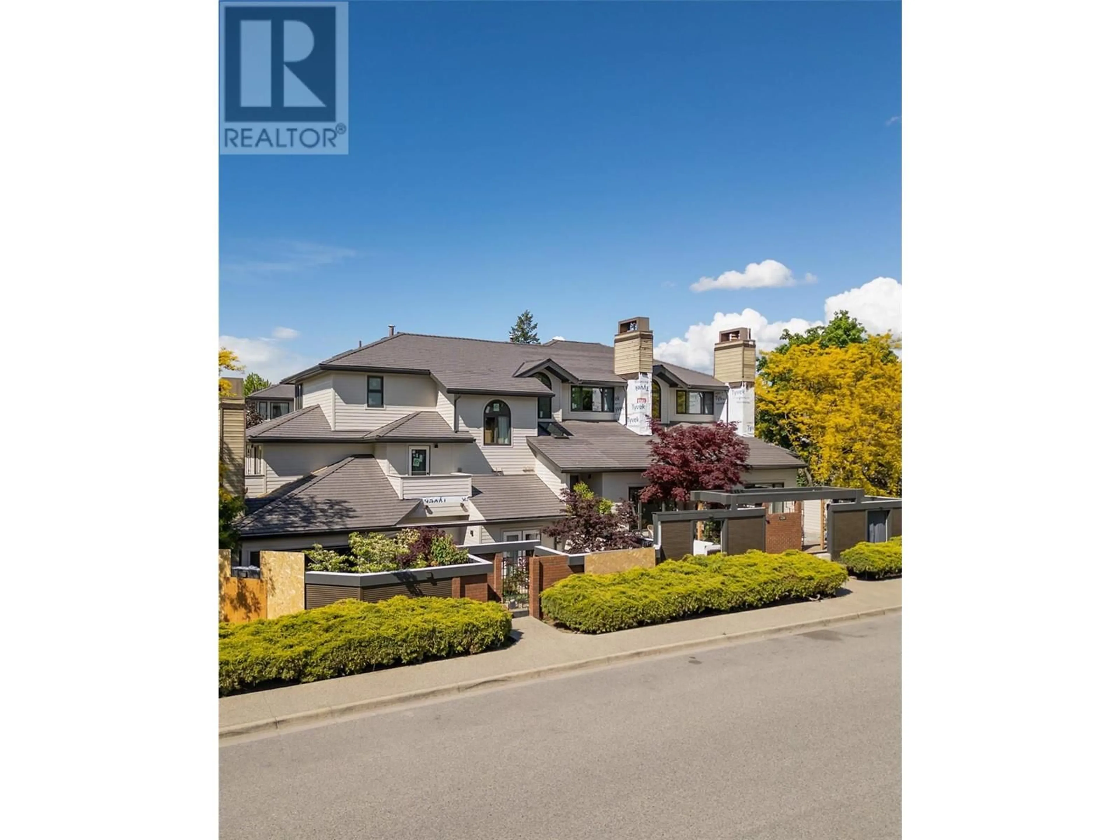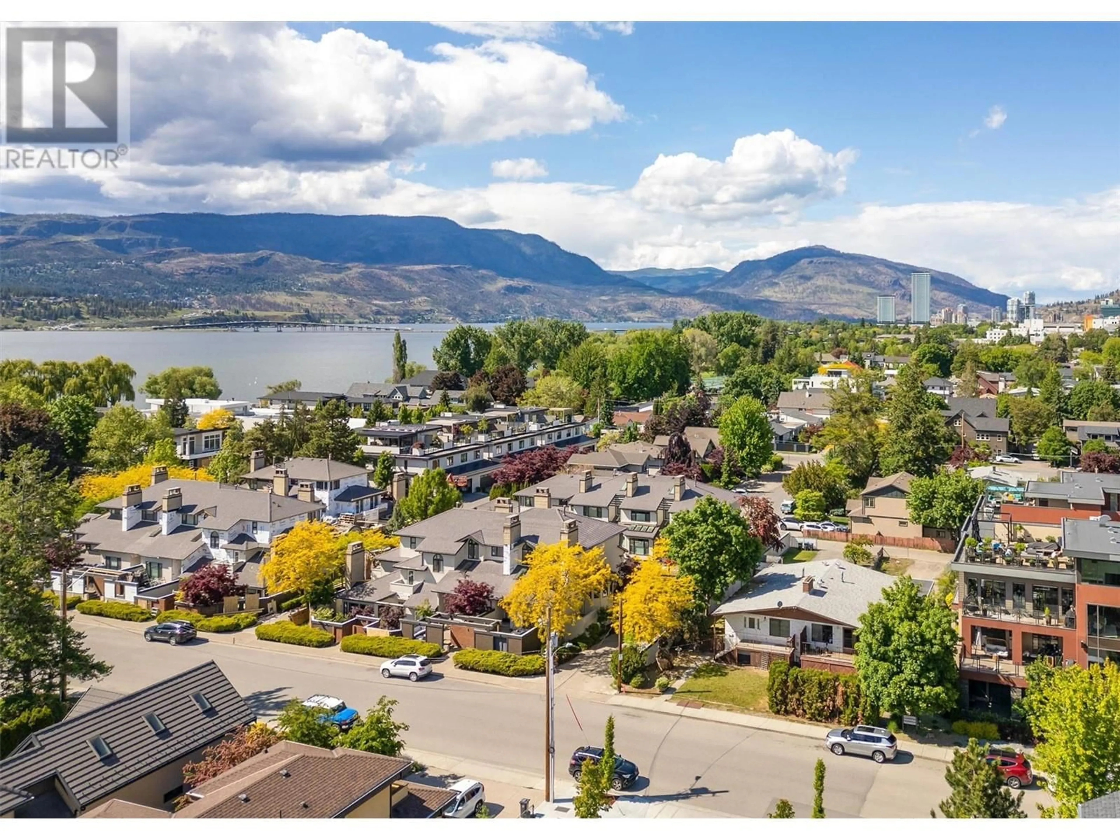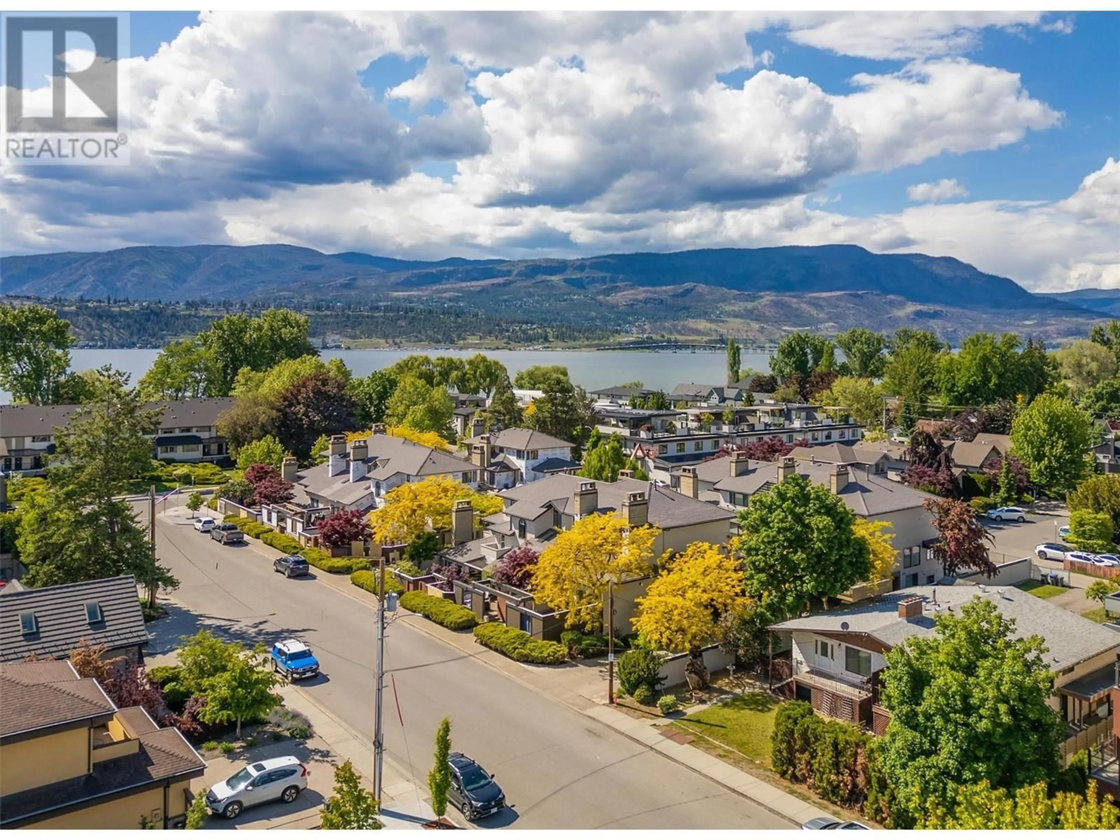418 WEST AVENUE, Kelowna, British Columbia V1Y4Z2
Contact us about this property
Highlights
Estimated valueThis is the price Wahi expects this property to sell for.
The calculation is powered by our Instant Home Value Estimate, which uses current market and property price trends to estimate your home’s value with a 90% accuracy rate.Not available
Price/Sqft$643/sqft
Monthly cost
Open Calculator
Description
Walk to the lake, vibrant local shopping, and more! This fully renovated urban townhome is perfectly situated in the heart of it all. A rare offering, this residence includes two dedicated parking stalls, ample storage, and direct street access from West Avenue. Step inside to discover a thoughtfully designed interior filled with natural light, soaring ceilings, and a welcoming ambiance. The updated kitchen features granite countertops, soft-close cabinetry, a gas range, and a French door refrigerator. Just outside, a private patio awaits, ideal for barbecuing and relaxing outdoors. The formal dining room opens to the living room with impressive 15-foot ceilings and a new gas fireplace, creating an elegant space for entertaining. Upstairs, the king-sized primary suite offers his-and-hers closets and an ensuite complete with a jetted soaker tub. A spacious second bedroom and a modern third bathroom with a rain shower add to the comfort and appeal. Additional highlights include a dedicated laundry room, a mudroom with direct access to parking, and a comfortable crawl space for storage. Spend peaceful evenings on the gated front patio, surrounded by privacy and the soothing sounds of a tranquil water feature. Just steps away, Pandosy Village offers a lively mix of boutique shopping, cafes, restaurants, and everyday conveniences—all right around the corner. The entire complex has/is undergoing a beautiful modern facelift to include: siding, doors, windows, fencing, gate etc. (id:39198)
Property Details
Interior
Features
Main level Floor
Foyer
11'7'' x 5'6''Laundry room
10'8'' x 6'6''Condo Details
Inclusions
Property History
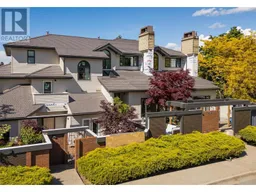 49
49
