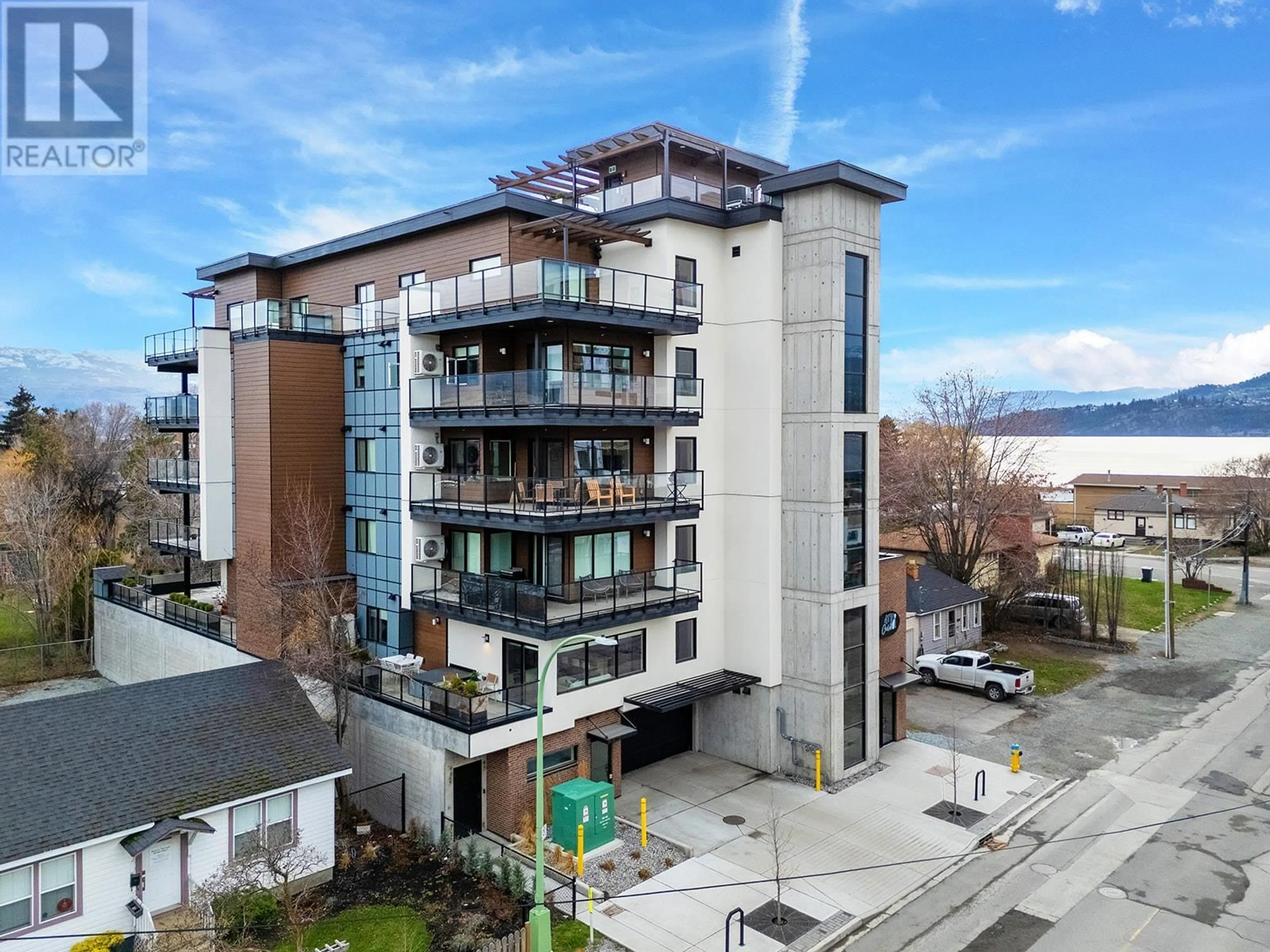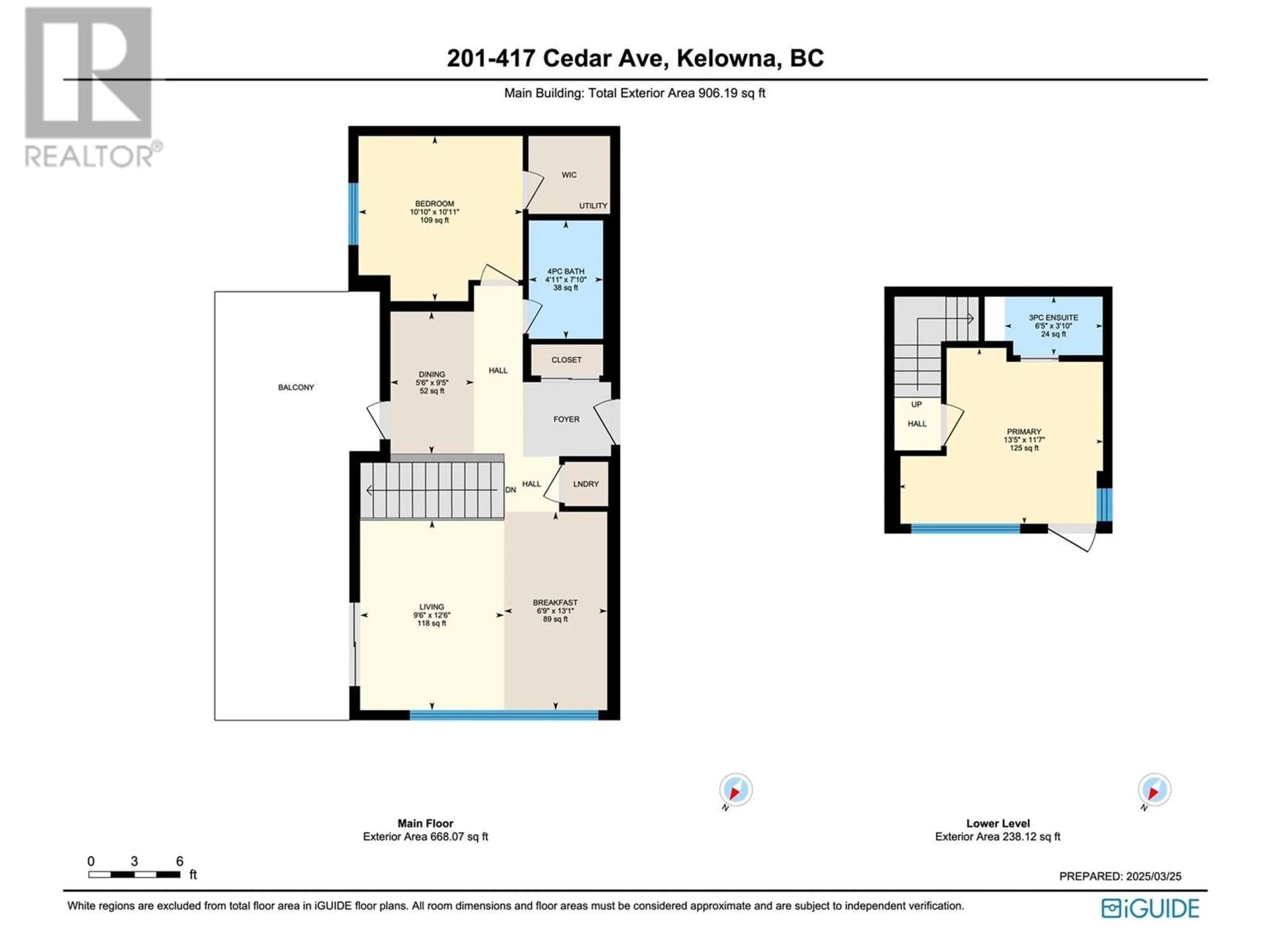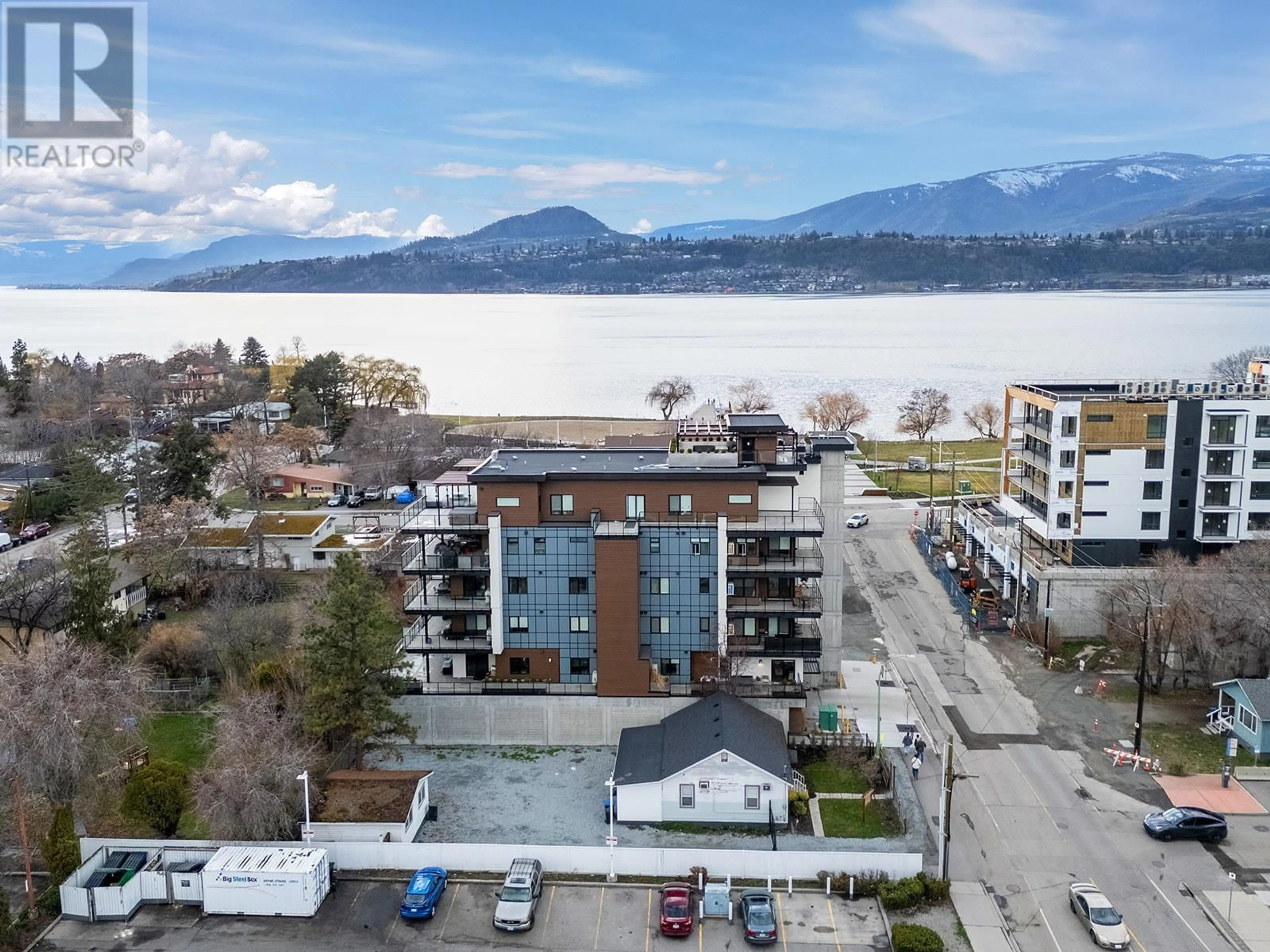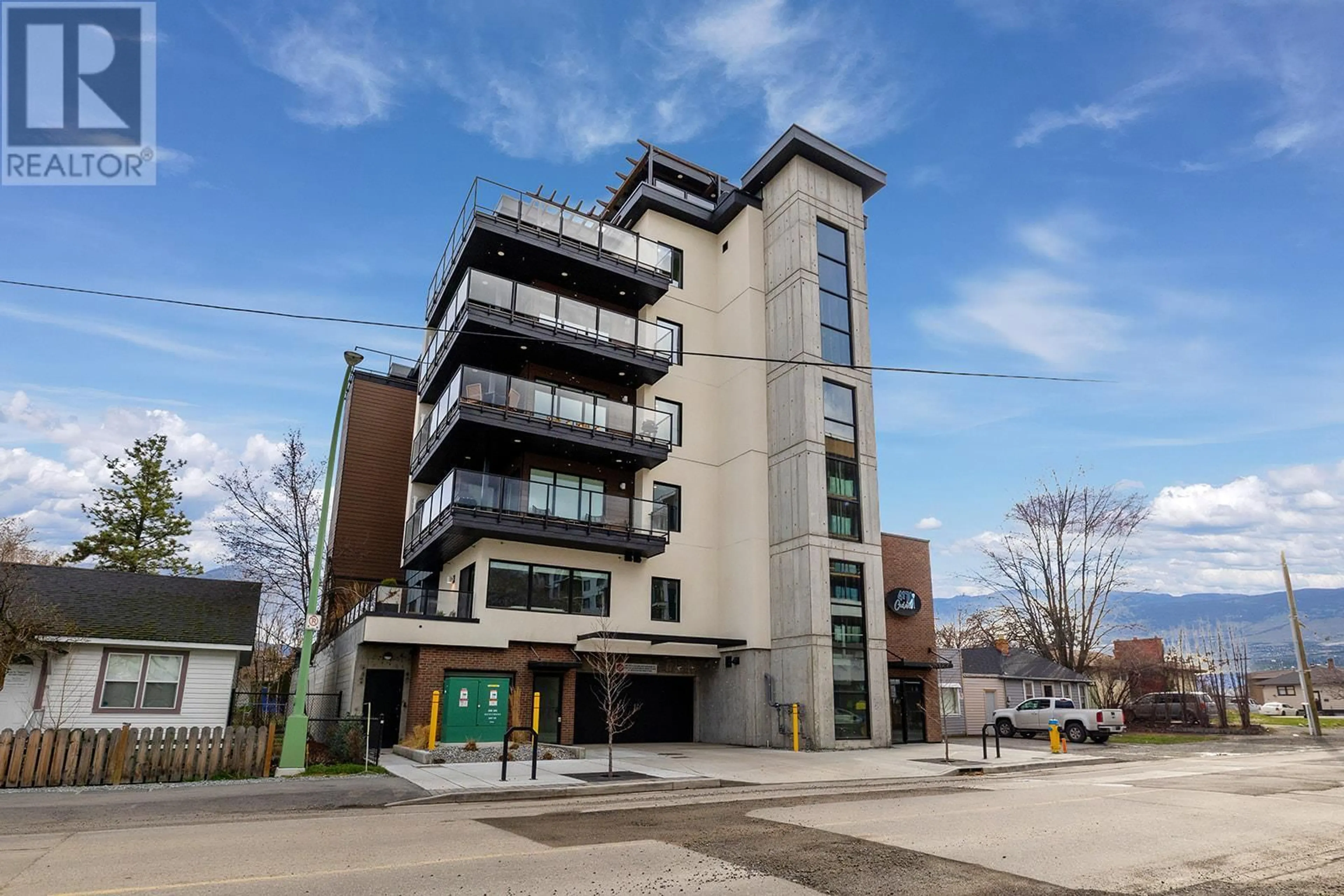201 - 417 CEDAR AVENUE, Kelowna, British Columbia V1Y4X2
Contact us about this property
Highlights
Estimated valueThis is the price Wahi expects this property to sell for.
The calculation is powered by our Instant Home Value Estimate, which uses current market and property price trends to estimate your home’s value with a 90% accuracy rate.Not available
Price/Sqft$881/sqft
Monthly cost
Open Calculator
Description
Welcome to 201-417 Cedar Avenue, a unique opportunity to LIVE AND WORK from home! The top floor of this live work unit offers a beautiful layout with a spacious deck, with stairs leading down to a separate den featuring access to the street, making it a perfect home office, or work space for nails, massage, physio or any professional looking to work and live in the same space. The sleek kitchen is a chef’s dream, featuring white quartz countertops, a luxury tile backsplash, modern fixtures, white cabinetry, a gas range, and a moveable kitchen island for added functionality. Luxury vinyl plank flooring flows throughout, complemented by a drop-tier ceiling that adds architectural interest to the living space. Expansive picture windows flood the interior with natural light, while the oversized patio is perfect for entertaining, dining, or simply unwinding outdoors. Enjoy a prime location, just steps from trendy restaurants, boutique shopping, and beautiful beaches and parks, including Pandosy Waterfront Park, complete with a kayak and paddle board launch. If you’re looking for a walkable lifestyle in one of Kelowna’s most sought-after neighbourhoods, this home is a must-see! Plus, enjoy peace of mind with new home warranty coverage. Don’t miss your chance to own in South Pandosy—schedule your viewing today! (id:39198)
Property Details
Interior
Features
Second level Floor
Den
11'7'' x 13'5''3pc Ensuite bath
3'10'' x 6'5''Exterior
Parking
Garage spaces -
Garage type -
Total parking spaces 1
Condo Details
Inclusions
Property History
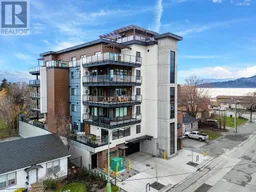 44
44
