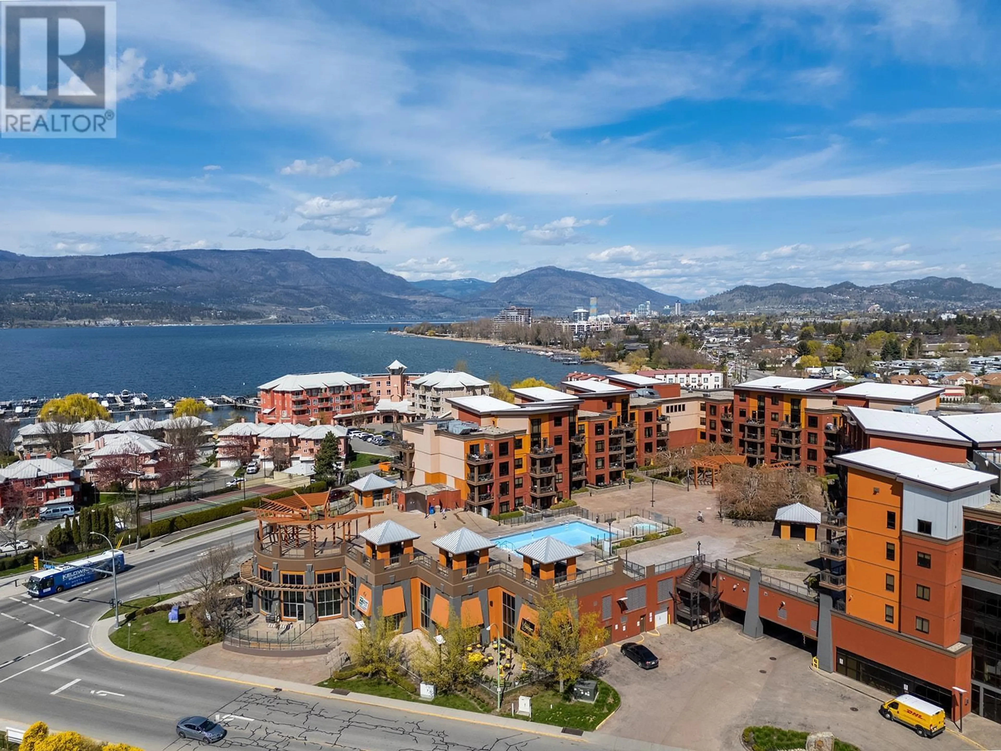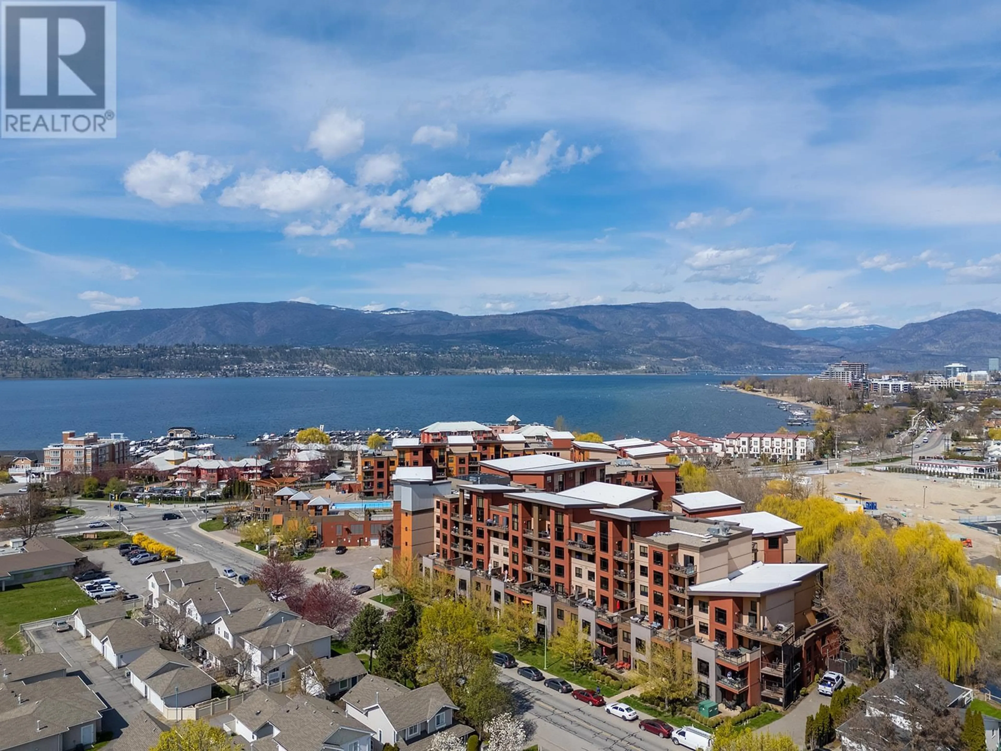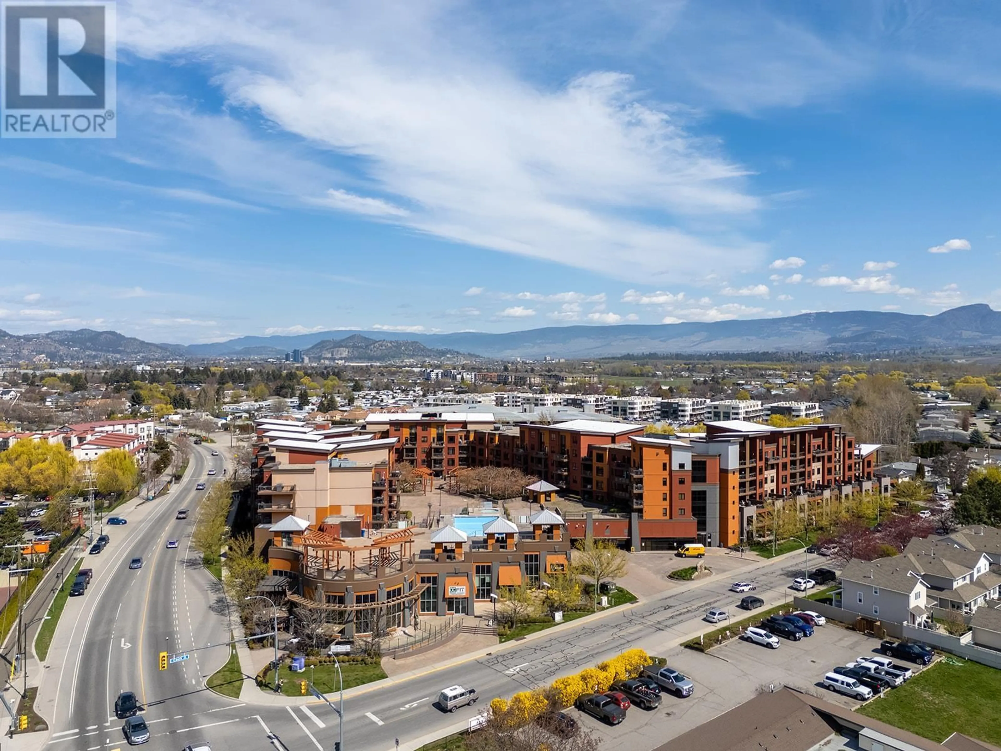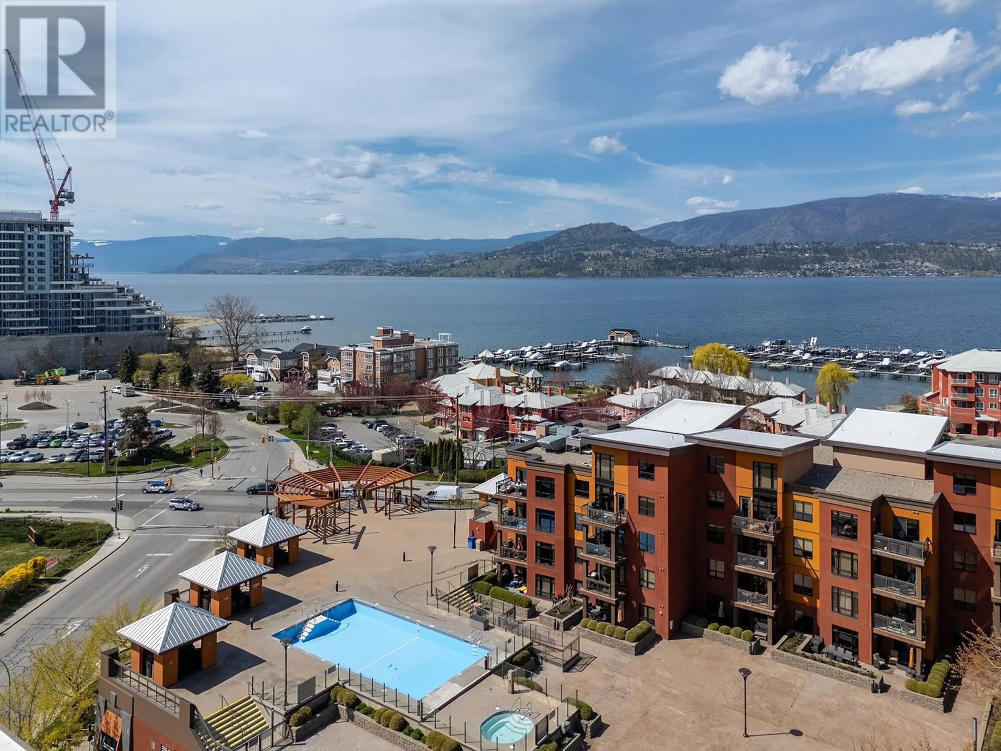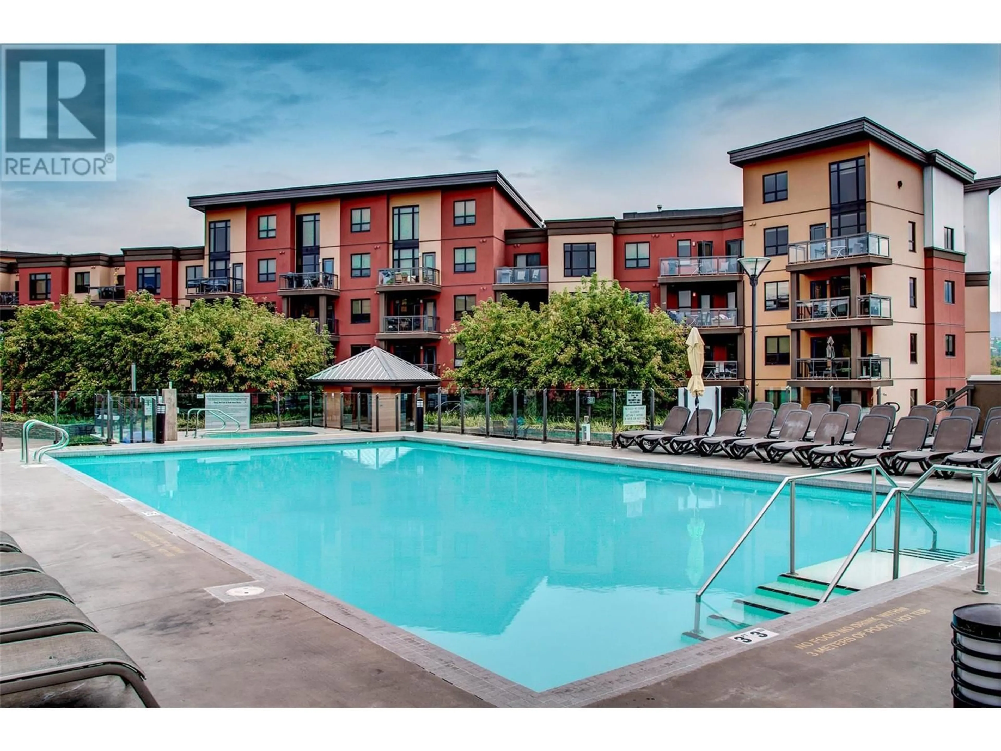414 - 654 COOK ROAD, Kelowna, British Columbia V1W3G7
Contact us about this property
Highlights
Estimated valueThis is the price Wahi expects this property to sell for.
The calculation is powered by our Instant Home Value Estimate, which uses current market and property price trends to estimate your home’s value with a 90% accuracy rate.Not available
Price/Sqft$576/sqft
Monthly cost
Open Calculator
Description
Welcome to #414 at Playa del Sol, one of the rare lakeview units in this sought-after Lower Mission resort-style complex. This fully furnished 2-bedroom & den condo is perfectly positioned for flexible ownership, ideal as a primary residence, long-term investment, or a potential future short-term rental opportunity. With recent updates to the City of Kelowna’s policies, short-term rentals could be permitted in primary residences with the appropriate licensing in place. Looking ahead, if Kelowna maintains a vacancy rate above 3% for two consecutive years, the City can apply for a provincial exemption, potentially reopening broader short-term rental opportunities in the future, making this unit an excellent holding property. Inside, you'll find a spacious, open-concept layout. The kitchen is well-equipped & features bar style seating. The primary bedroom, with access to the deck and lake views, includes a walkthrough closet to the ensuite. The second bedroom has its own walkthrough closet, and access to the second bathroom with walk-in shower. Plus the den is large enough to comfortably function as a third bedroom. One of the best features? The covered deck with lake views! Strata fees include electricity, heating, cooling, and gas. Playa del Sol offers an outdoor pool and hot tub, a fitness centre, and a spacious owners’ lounge with billiards and card tables. Just across the street from Okanagan Lake and the boat launch, you’re steps away from the beach, restaurants and shops (id:39198)
Property Details
Interior
Features
Main level Floor
Full ensuite bathroom
8'4'' x 5'6''Primary Bedroom
10'2'' x 12'7''Kitchen
14'4'' x 8'5''Dining room
14'4'' x 8'11''Exterior
Features
Parking
Garage spaces -
Garage type -
Total parking spaces 1
Condo Details
Inclusions
Property History
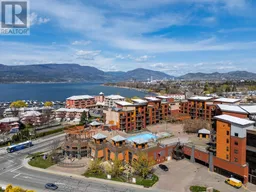 41
41
