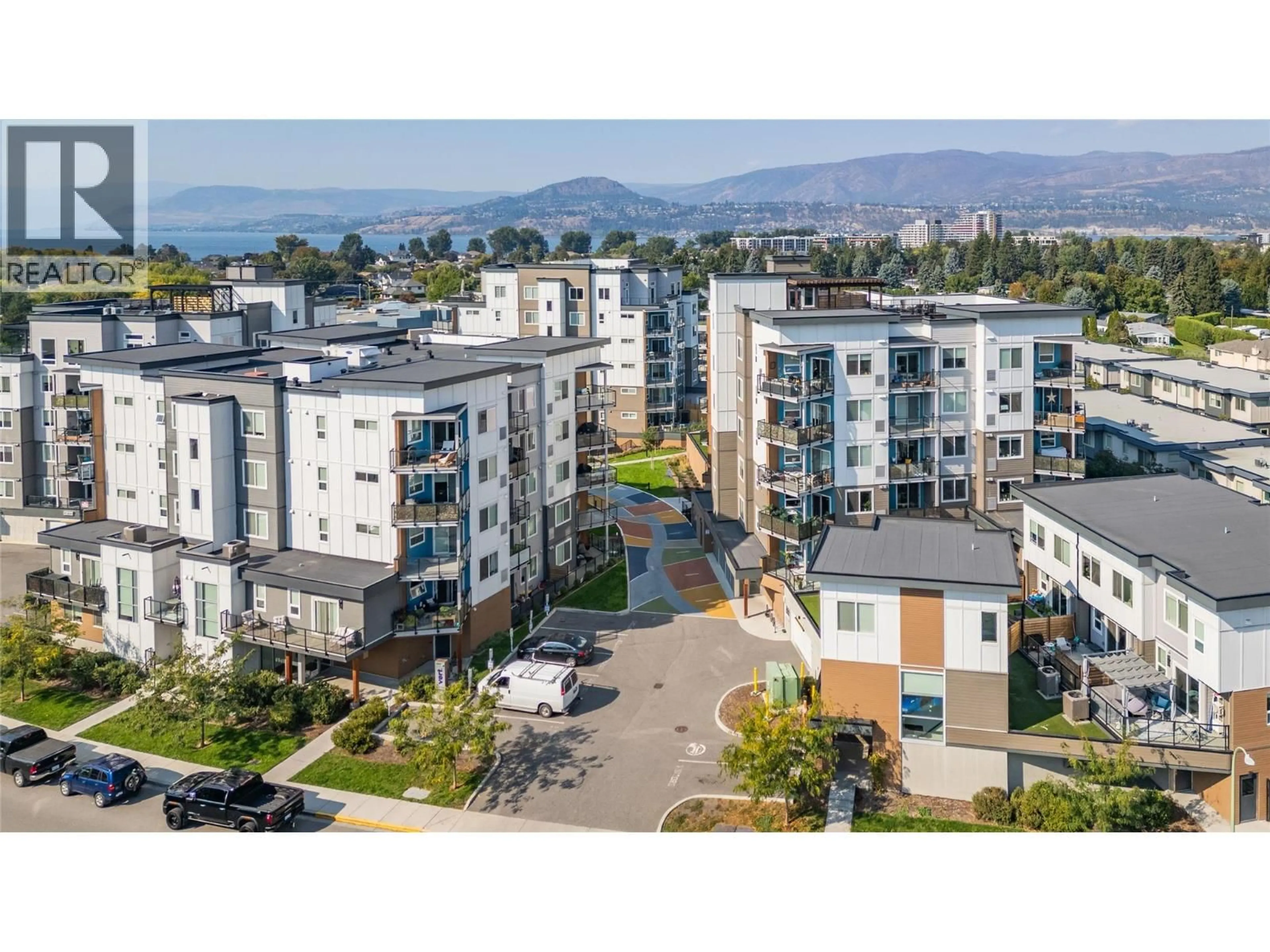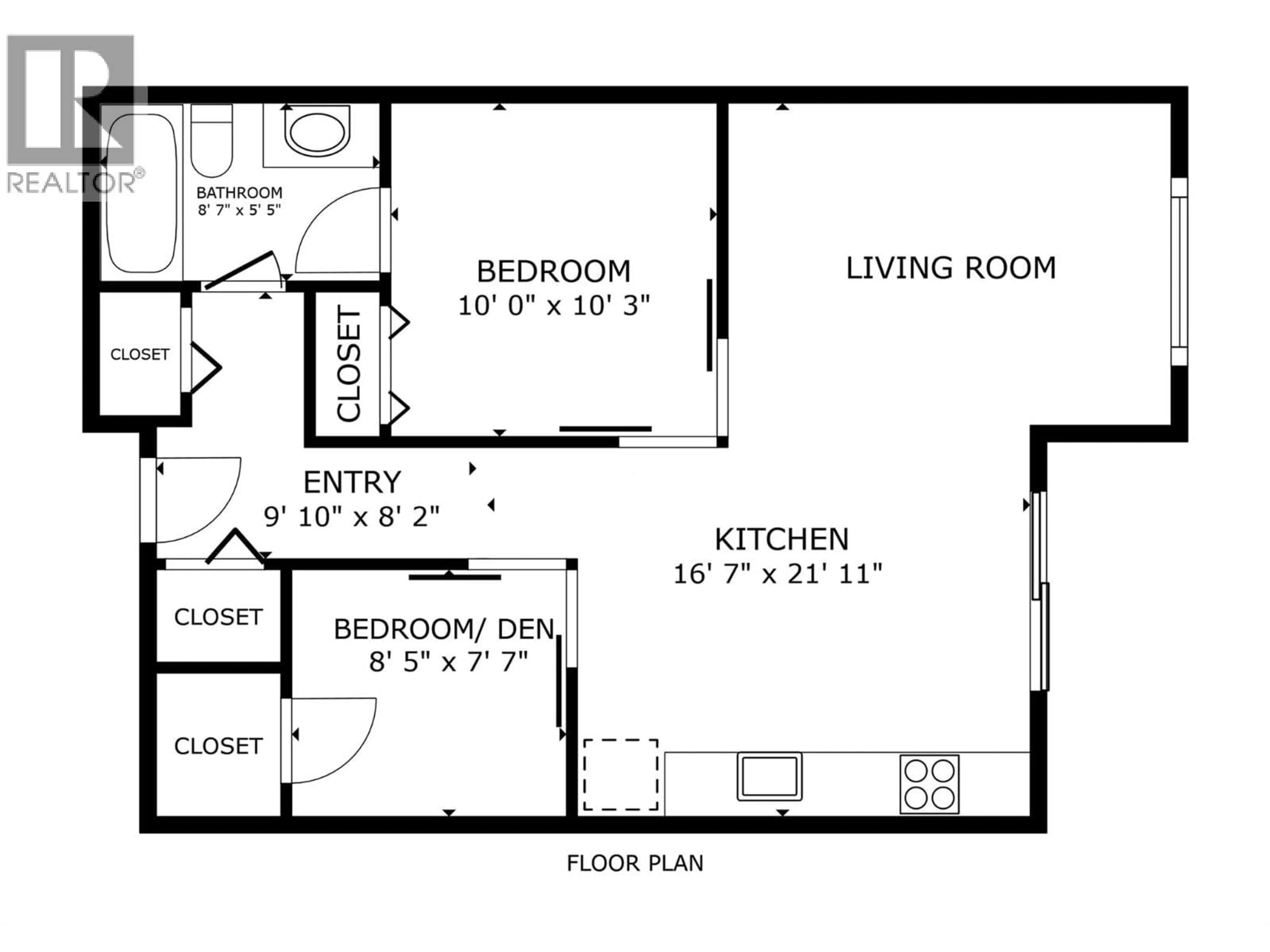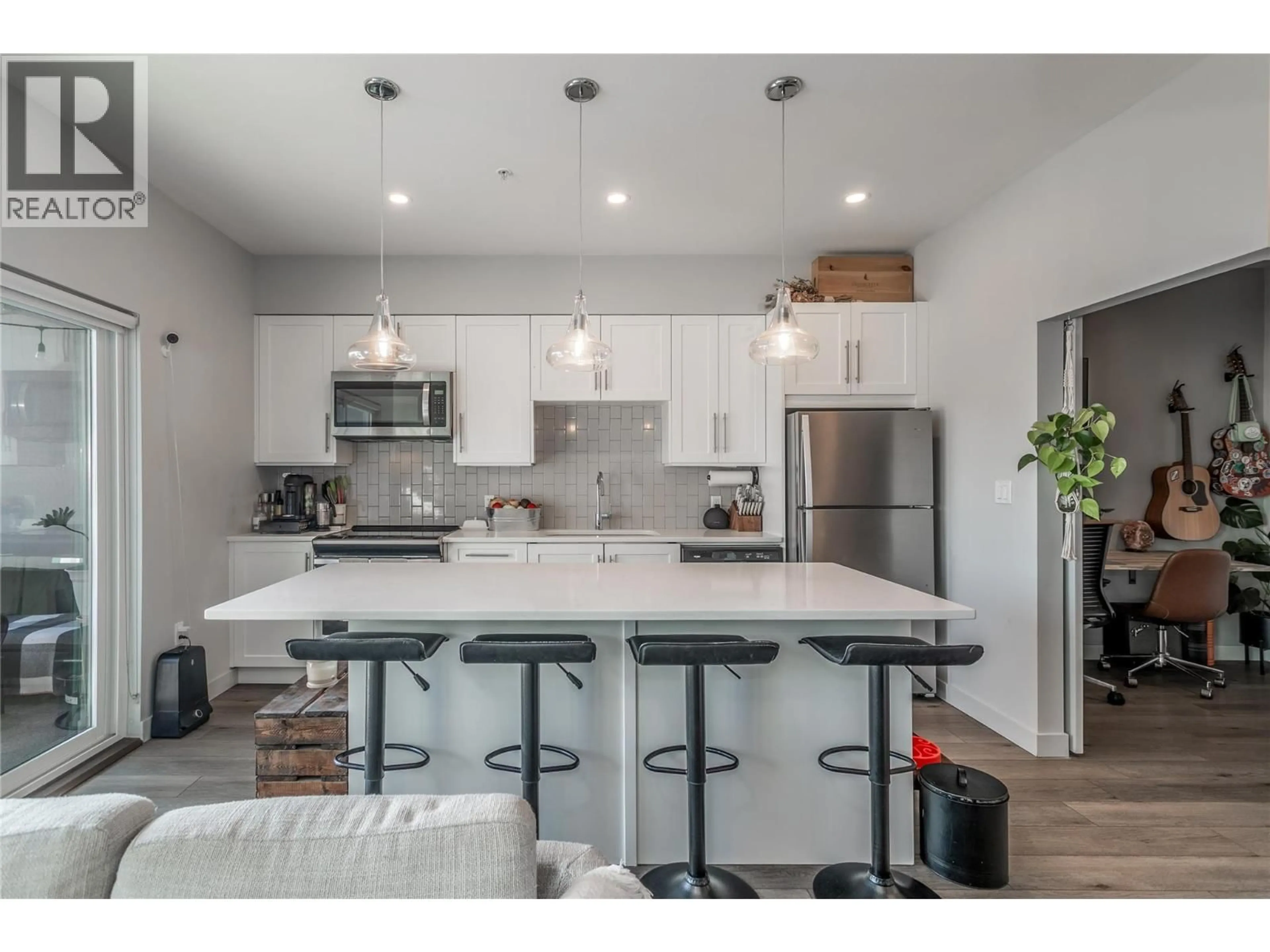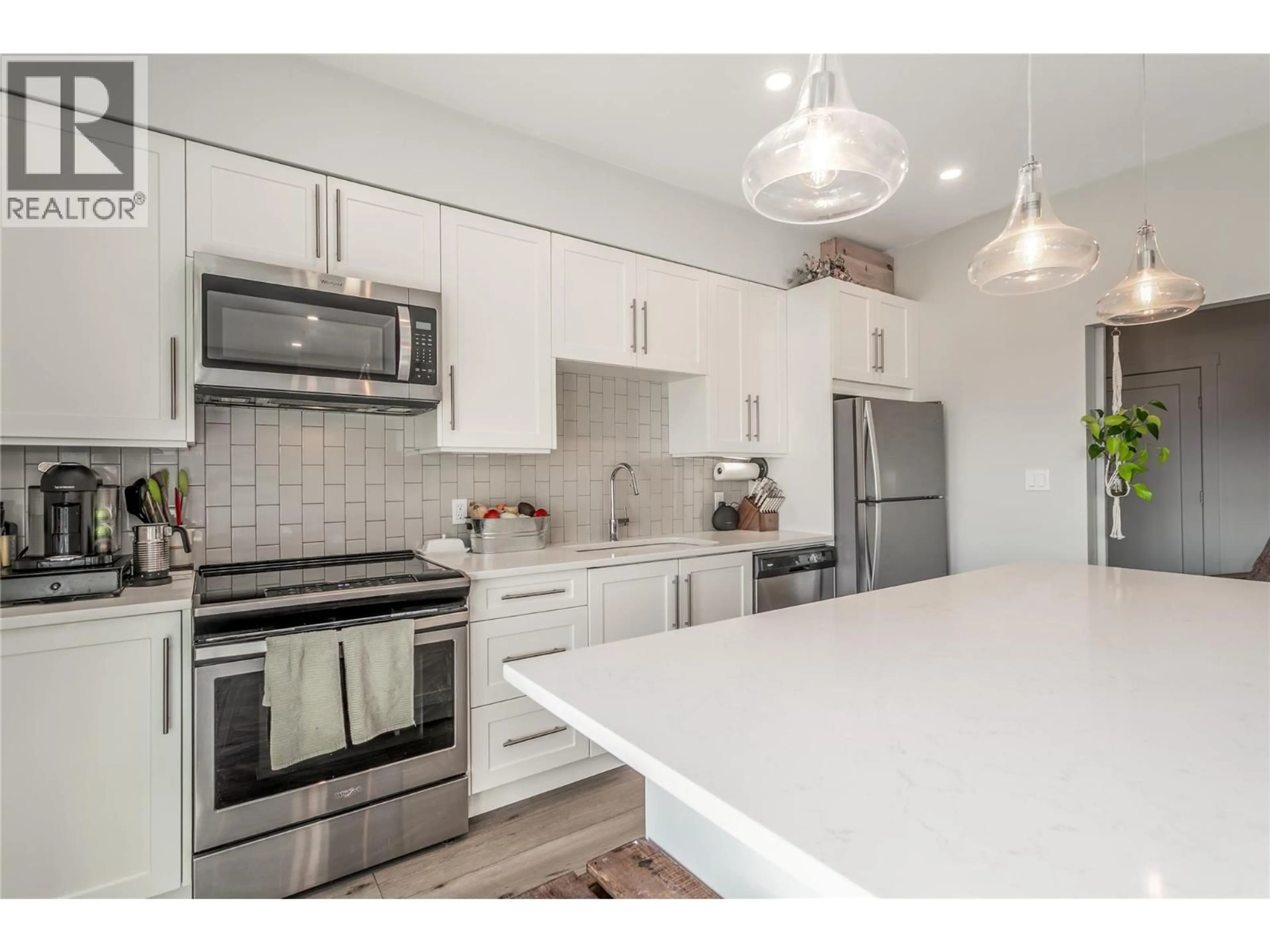403 - 3630 MISSION SPRINGS DRIVE, Kelowna, British Columbia V1W0B2
Contact us about this property
Highlights
Estimated valueThis is the price Wahi expects this property to sell for.
The calculation is powered by our Instant Home Value Estimate, which uses current market and property price trends to estimate your home’s value with a 90% accuracy rate.Not available
Price/Sqft$605/sqft
Monthly cost
Open Calculator
Description
Bright and open, 2 bedroom, 1 bathroom unit located at Green Square Vert in sought-after Lower Mission —just a short walk to Rotary Beach, excellent public schools, restaurants, Okanagan College, shopping and all amenities. Oversized windows bathe the open layout in sunlight. Spacious and modern kitchen with a large island, stone countertops, and loads of cabinets. Private, quiet and spacious patio with gas bbq hook-up and plenty of room for cozy furniture. Large primary with cheater 4 piece ensuite. Second bedroom that can be used as a den. In suite laundry and a spacious foyer complete the space. Huge storage unit in the garage -it ideal for bikes and gear – even kayaks and SUPs. Amenity rich community including a gorgeous rooftop patio with 360 degree views, courtyard and green space, community gardens, fully equipped fitness facility, underground parking, bike storage, pet and bike wash stations, playground, basketball court and direct access to biking and walking trails. Perfect for young professionals, students or empty nesters. (id:39198)
Property Details
Interior
Features
Main level Floor
Other
10' x 10'Living room
13'6'' x 10'7''4pc Bathroom
8'7'' x 5'5''Bedroom
7'7'' x 8'5''Exterior
Parking
Garage spaces -
Garage type -
Total parking spaces 1
Condo Details
Inclusions
Property History
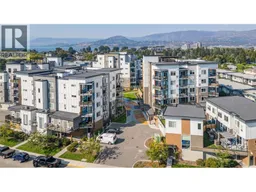 42
42
