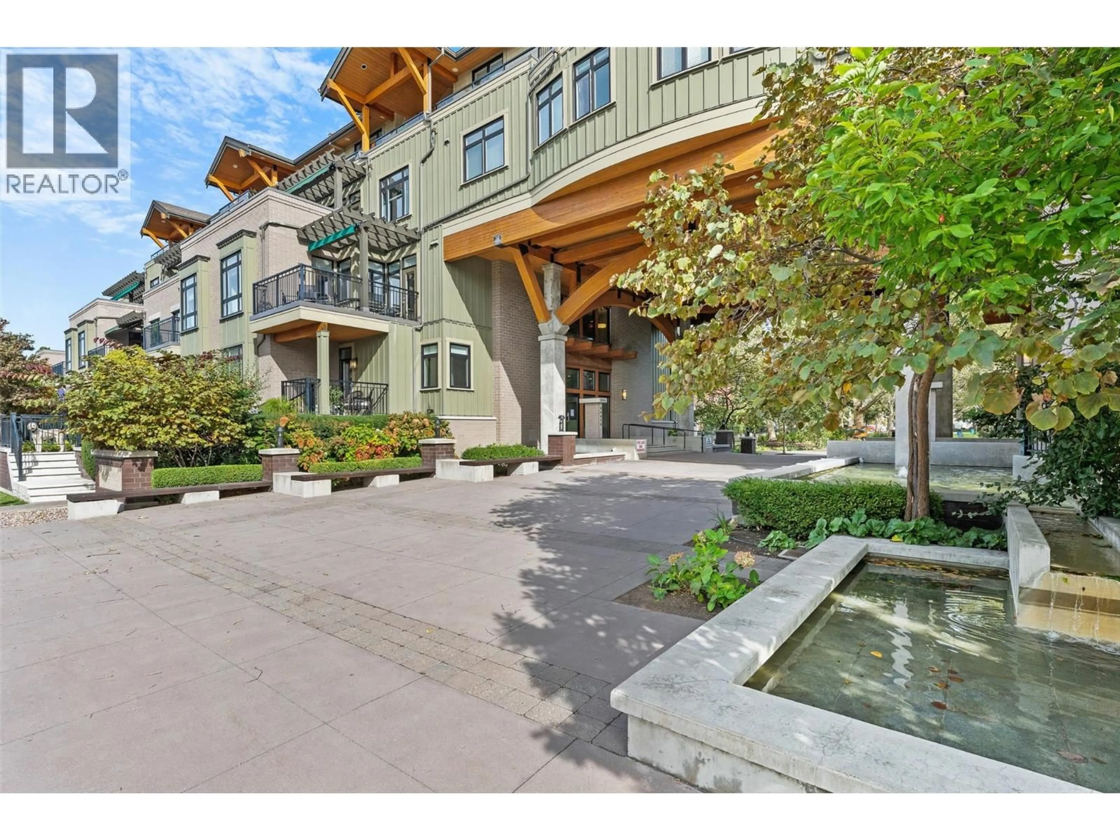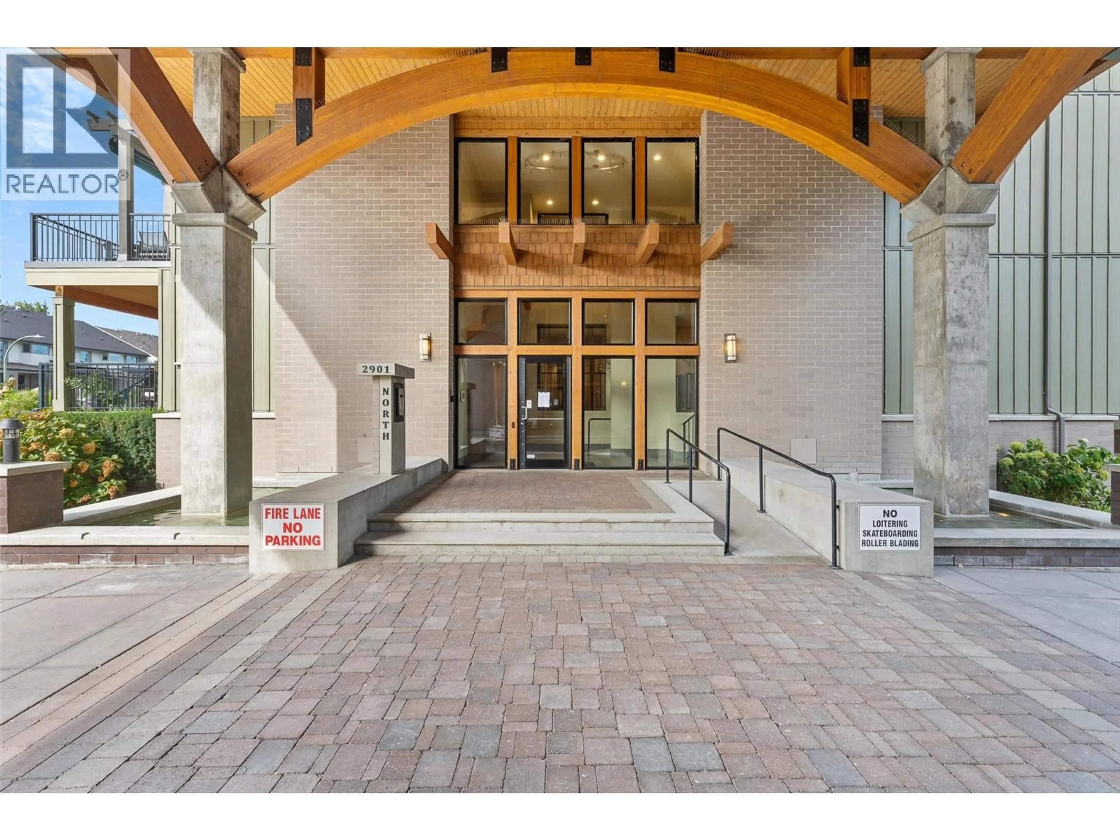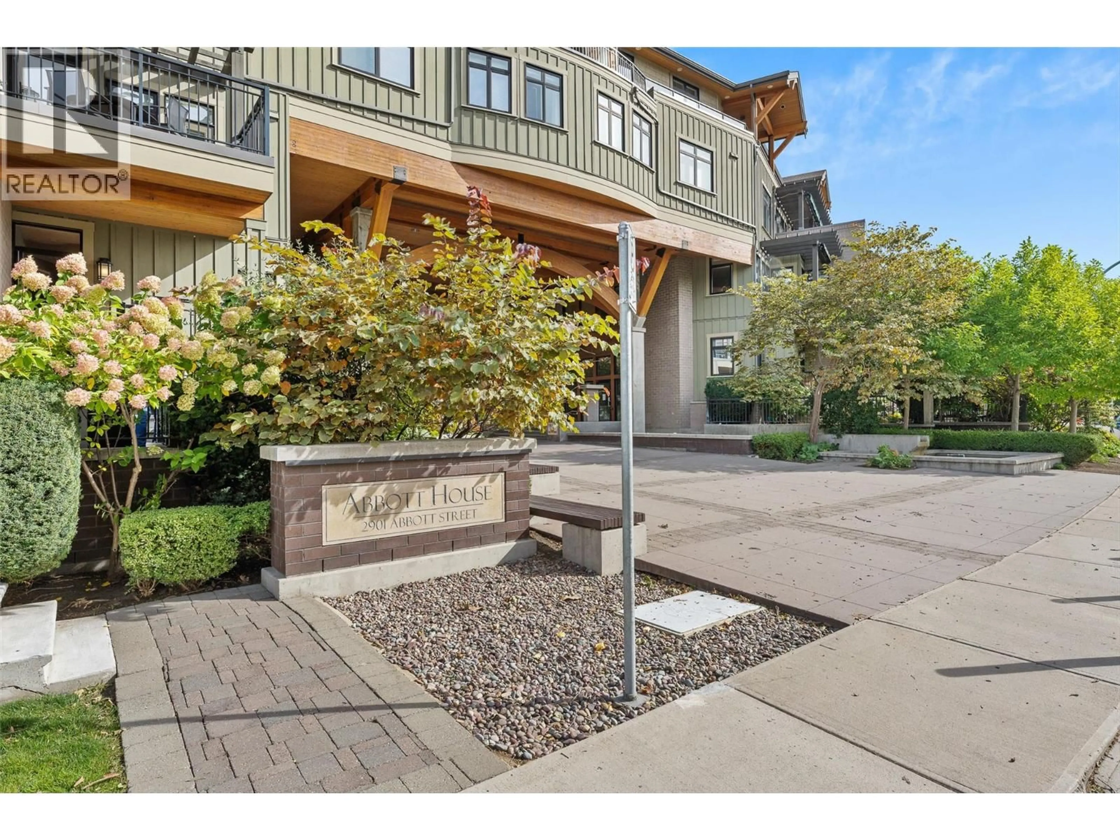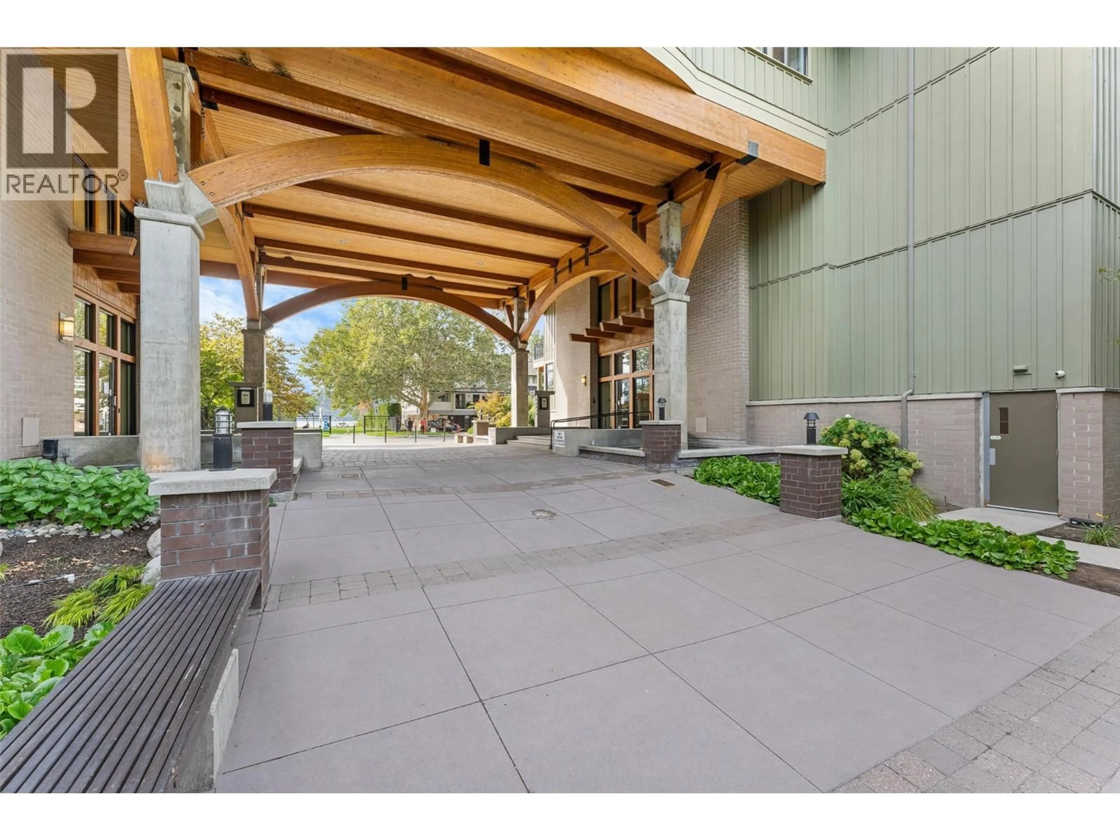402 - 2901 ABBOTT STREET, Kelowna, British Columbia V1Y1G7
Contact us about this property
Highlights
Estimated valueThis is the price Wahi expects this property to sell for.
The calculation is powered by our Instant Home Value Estimate, which uses current market and property price trends to estimate your home’s value with a 90% accuracy rate.Not available
Price/Sqft$1,048/sqft
Monthly cost
Open Calculator
Description
Gorgeous 2-bed plus oversized den, 3-bath penthouse in a prime location along the Abbott Street corridor in South Pandosy. This home boasts 2 exceptional patios, one offering expansive lake views, the other overlooking Abbott Park, both ideal for enjoying outdoor living in the Okanagan. Enjoy the morning sun on the back patio and the evening sun/sunset on the front patio overlooking the lake. The open-concept main living area, with large windows, creates a bright and airy space. Beautiful hardwood floors and high ceilings throughout. The living room features a gas fireplace with a custom rock surround. The kitchen is perfect for entertaining, with a large center island, professional stainless-steel appliances, a wine fridge, and granite countertops. The spacious primary bedroom has direct access to the patio, a walk-in closet with custom shelving, and a relaxing 4-piece ensuite with a soaking bathtub and glass-enclosed shower. The additional primary bedroom also offers a walk-through closet and a 3-piece ensuite bathroom. The den provides the option for a home office, gym, or additional living space. Two parking spots conveniently located close to the elevator which provides access to semi-private landing dedicated to 2 penthouse suites on the 4th floor. Plus a 4x8 storage locker complete this home. Wheel chair accessible. Fabulous location within walking distance to the beach, coffee shops, restaurants, and boutiques along Pandosy. (id:39198)
Property Details
Interior
Features
Lower level Floor
Storage
8'2'' x 4'1''Exterior
Parking
Garage spaces -
Garage type -
Total parking spaces 2
Condo Details
Inclusions
Property History
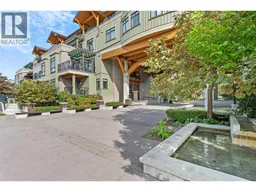 36
36
