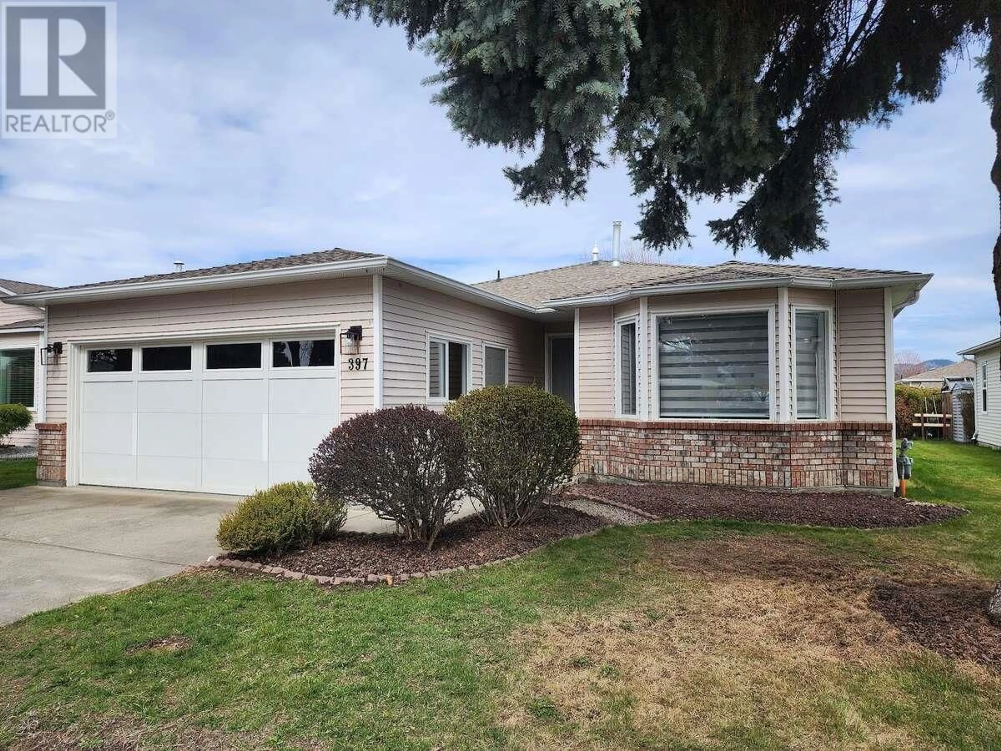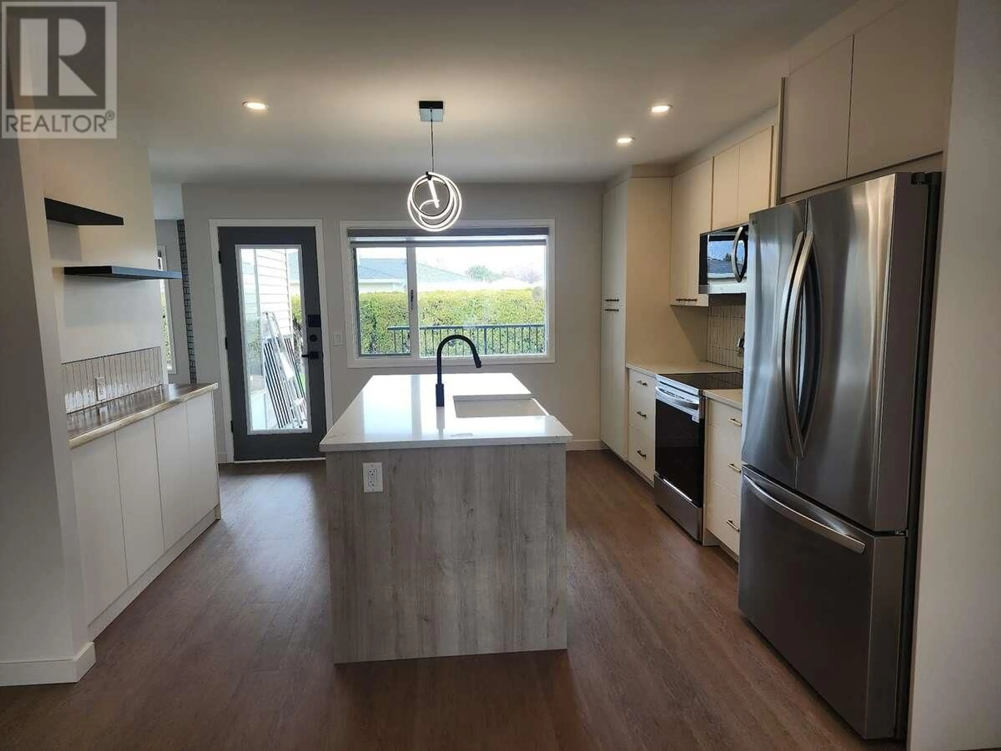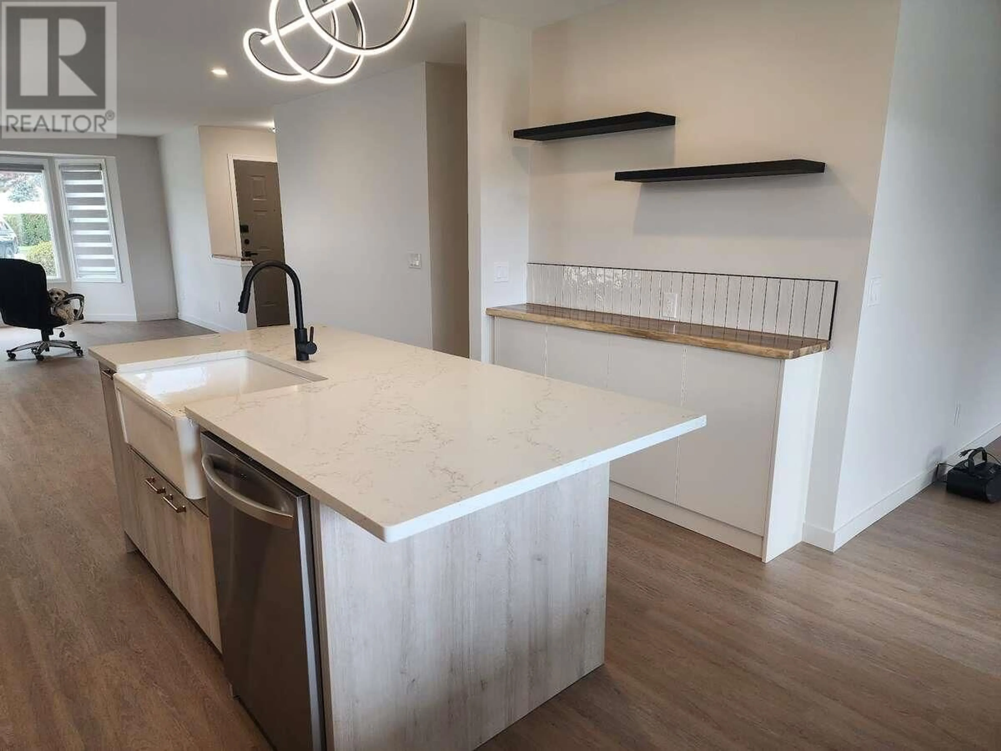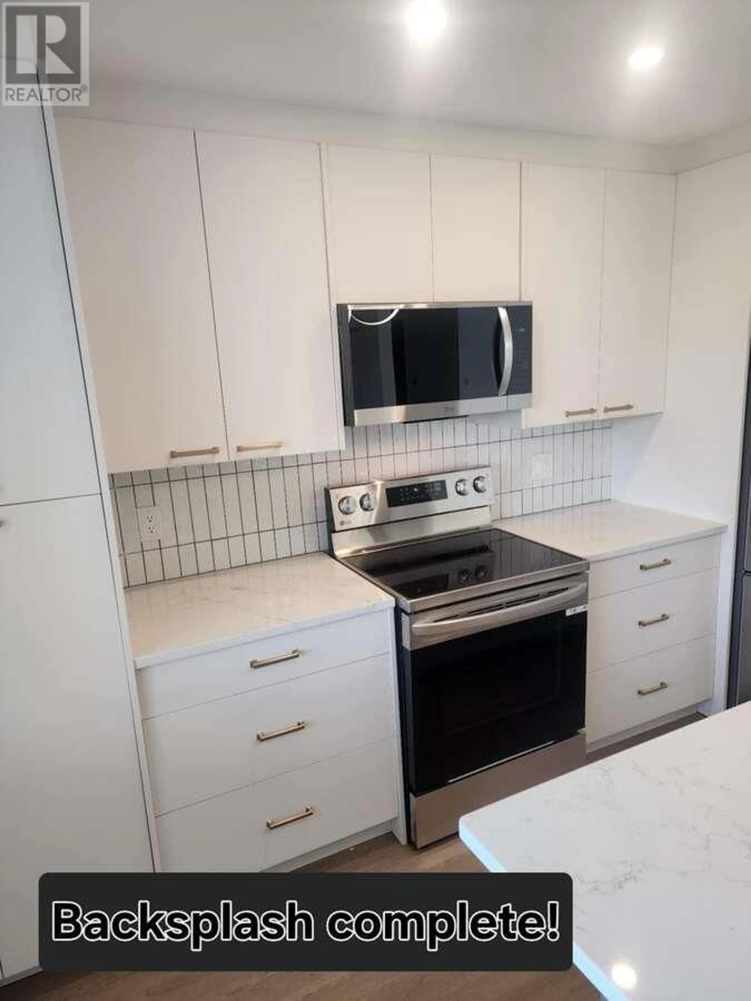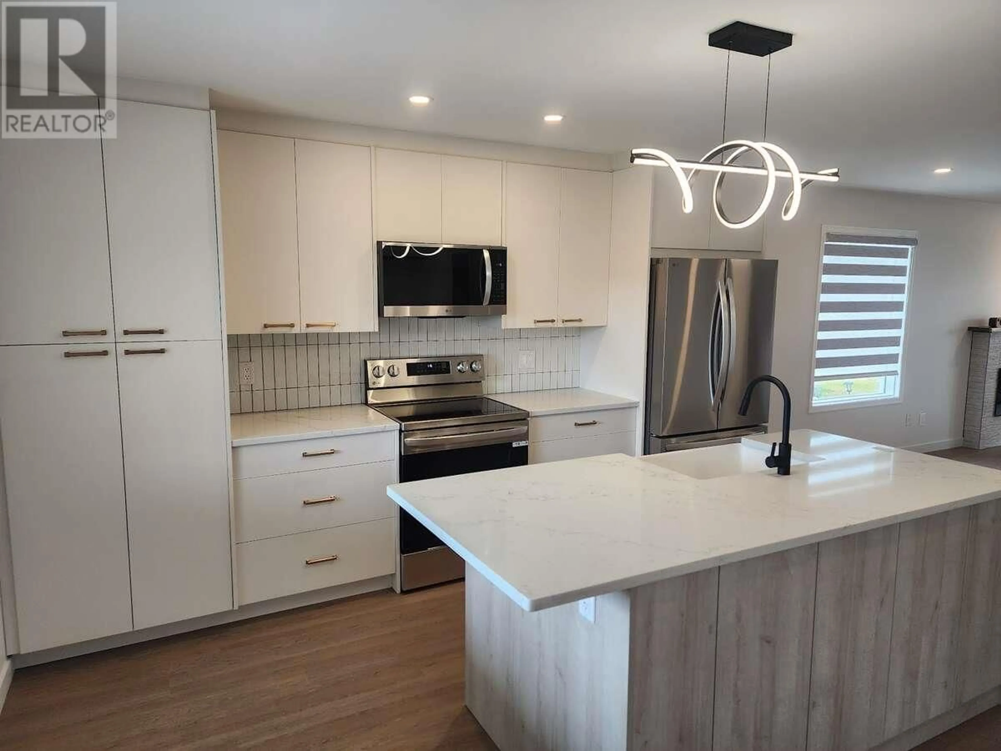397 - 1260 RAYMER AVENUE, Kelowna, British Columbia V1W3S7
Contact us about this property
Highlights
Estimated ValueThis is the price Wahi expects this property to sell for.
The calculation is powered by our Instant Home Value Estimate, which uses current market and property price trends to estimate your home’s value with a 90% accuracy rate.Not available
Price/Sqft$477/sqft
Est. Mortgage$2,873/mo
Tax Amount ()$2,336/yr
Days On Market7 days
Description
*OPEN HOUSE SATURDAY MAY 3- 10 AM TO NOON* Stunning Home Professionally Renovated by Interior Designer. Welcome to this fully renovated 1402 square foot home in Sunrise Village, a vibrant 45-Plus community with an outdoor pool, year-round jacuzzi, recreation/social activity facility with gym right across the street from this home. This 2 bedroom 2 bathroom home features all new custom cabinetry, quartz countertops throughout, top-of-the-line new appliances, waterproof laminate flooring in main living area, kitchen, den, and hallway. Enjoy plush carpeting in the bedrooms, a fully tiled walk-in shower in the primary bedroom and a beautiful new tub with tiled walls in the main bathroom. Two fireplaces! A gas fireplace in the den and a built-in tiled electric fireplace in the spacious living room. New lighting throughout including modern recessed pot lights. This modern home has been well appointed by a professional interior designer with comfort and style in mind. The entire home has been immaculately painted with Benjamin Moore paint. Custom blinds throughout complete the windows. Additional upgrades include a new hot water tank, Pex plumbing, and a new modern overhead door for the attached double car garage. Private pet friendly yard with full irrigation and dedicated hot tub outlet. With a low monthly lease pad fee of $588, no property transfer tax, no GST on purchase price, an on-site boat/r.v. storage area, this home is a steal at $669,000. One dog or cat with approval is allowed. RENTALS ARE ALSO ALLOWED WITH APPROVAL. (id:39198)
Property Details
Interior
Features
Main level Floor
Laundry room
11'2'' x 10'11''Living room
14'5'' x 13'0''3pc Ensuite bath
7'11'' x 4'11''Primary Bedroom
17'1'' x 11'1''Exterior
Parking
Garage spaces -
Garage type -
Total parking spaces 2
Property History
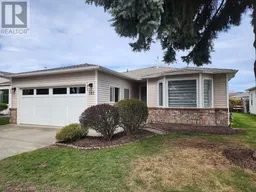 33
33
