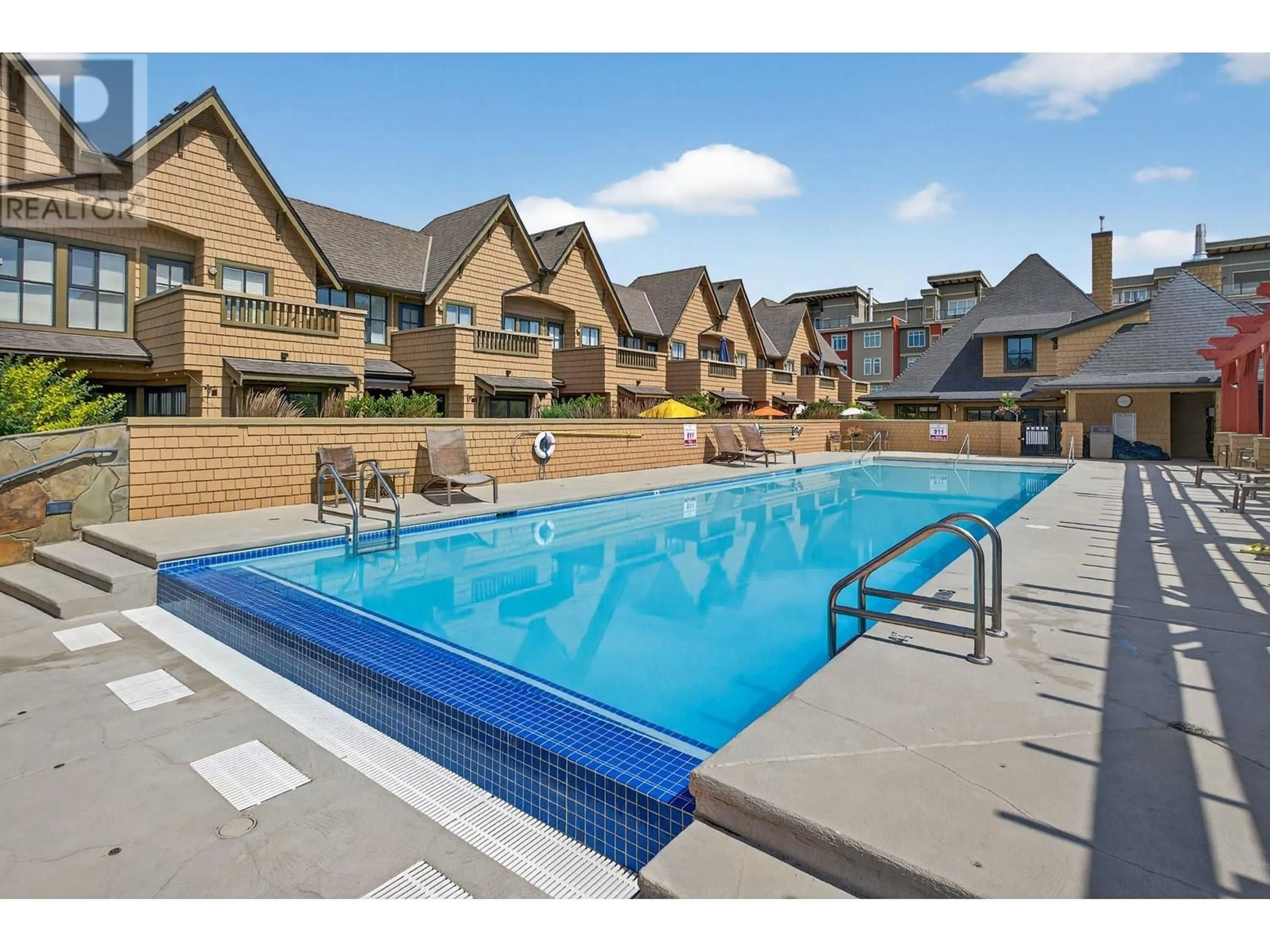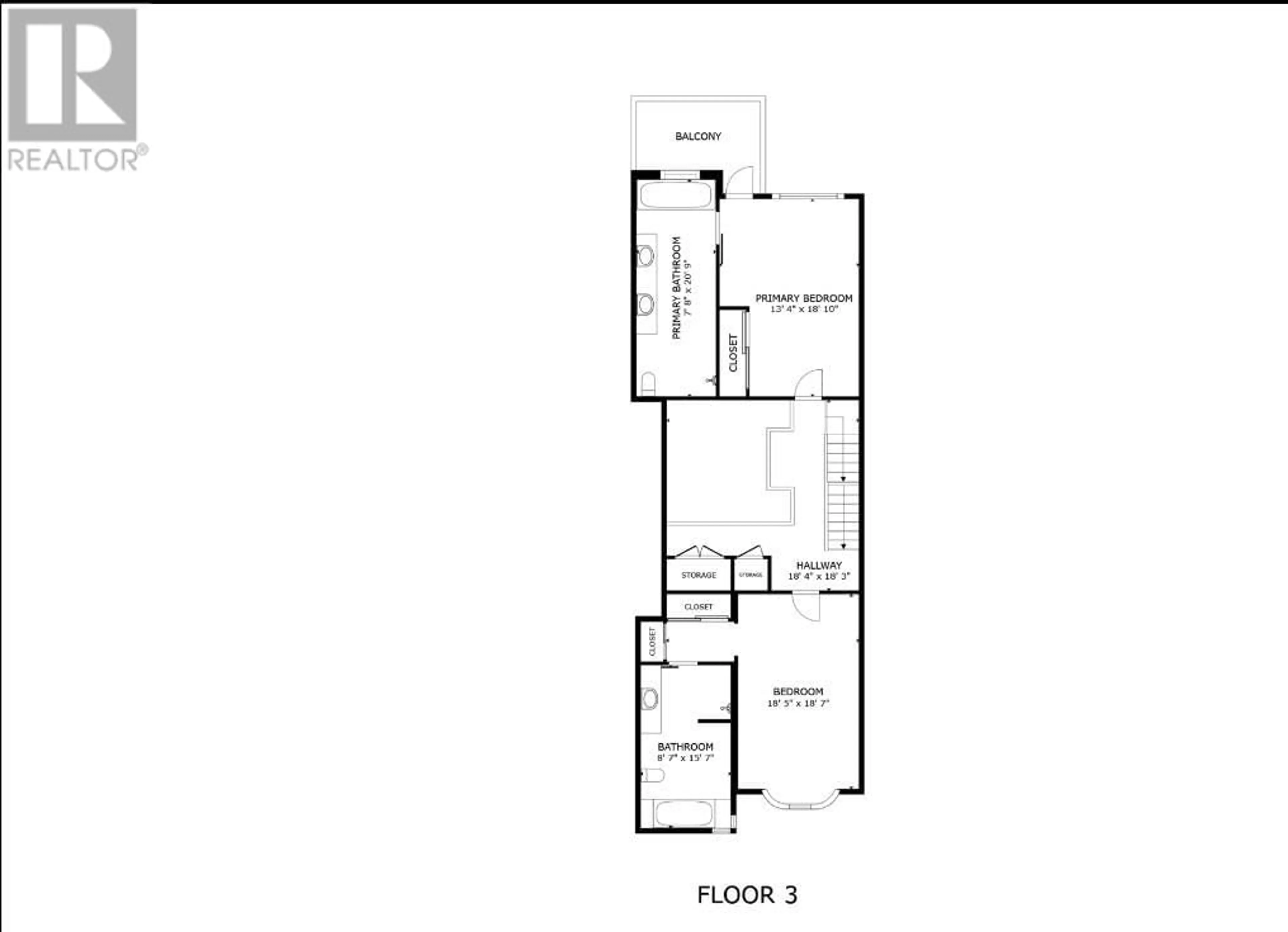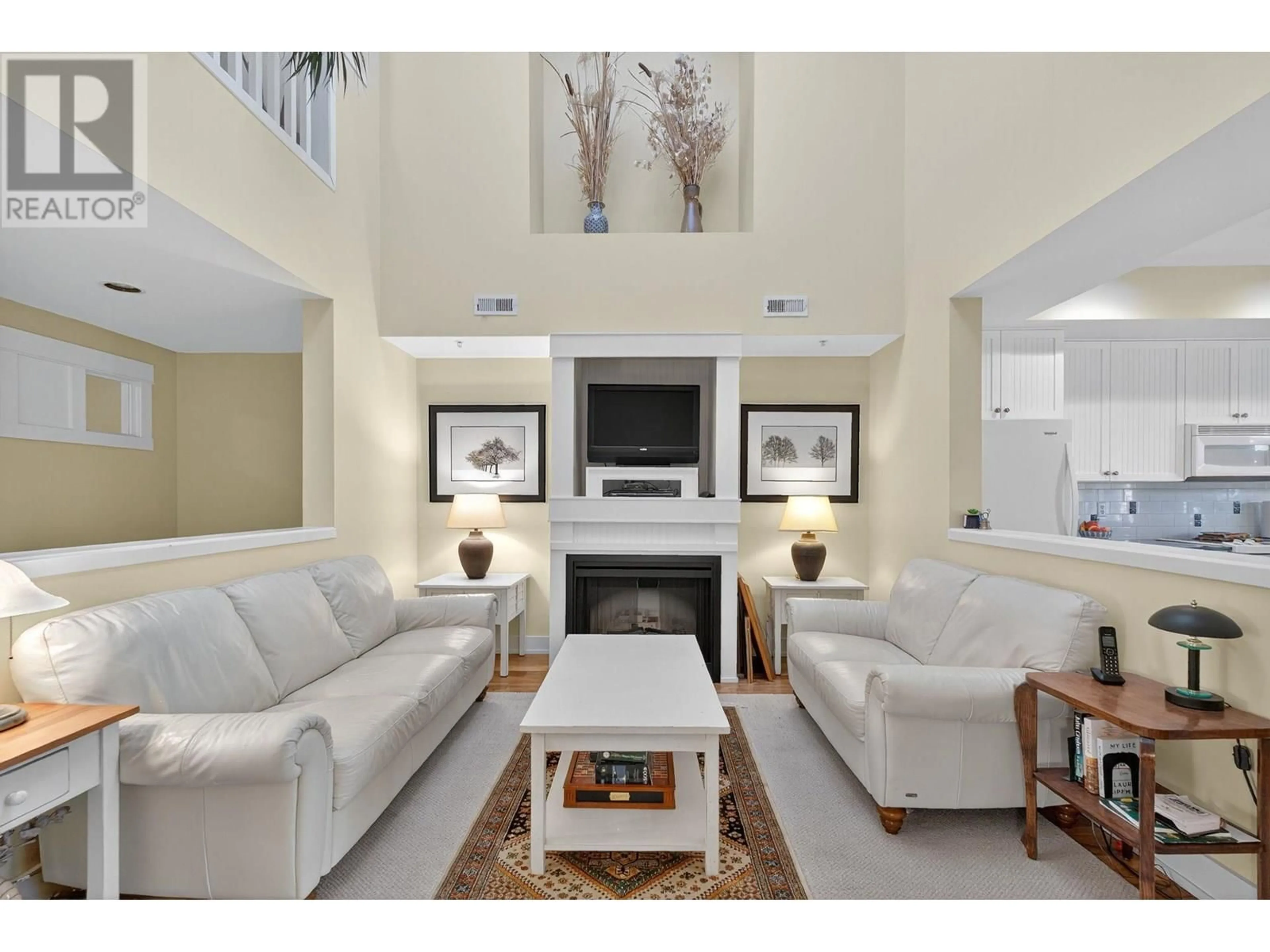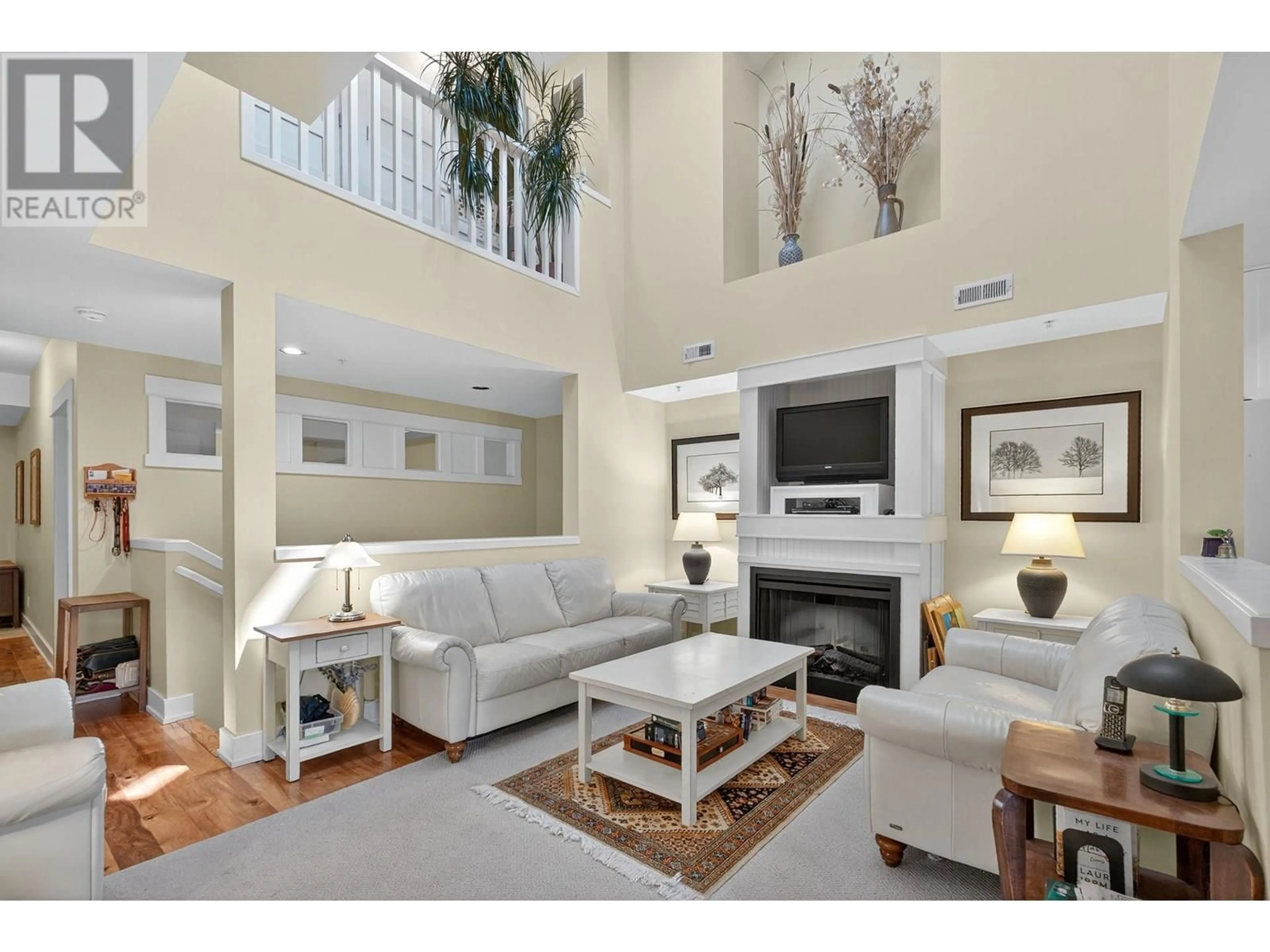524 - 3880 TRUSWELL ROAD, Kelowna, British Columbia V1W5A2
Contact us about this property
Highlights
Estimated valueThis is the price Wahi expects this property to sell for.
The calculation is powered by our Instant Home Value Estimate, which uses current market and property price trends to estimate your home’s value with a 90% accuracy rate.Not available
Price/Sqft$372/sqft
Monthly cost
Open Calculator
Description
Live the Okanagan lifestyle at Mission Shores—your lakeside retreat in the heart of Kelowna’s desirable Lower Mission. This incredible lakefront 3-bedroom, 4-bathroom townhome offers nearly 2700 sq. ft. of beautifully designed living space just steps from the shoreline of Okanagan Lake. Bright west facing unit with lake view. Each bedroom includes its own spa-inspired tiled ensuite, and the home is filled with natural light thanks to expansive windows and soaring two-storey ceilings in the main living area. The open-concept layout features hardwood and tile flooring, granite countertops, and multiple outdoor living spaces—including a private rooftop patio and main-level deck, both showcasing southern views of the lake, creek, and surrounding mountains. The rooftop has new flooring and is pre-wired and ready for a hot tub. Enjoy resort-style amenities including a heated outdoor pool, hot tub, fitness centre, games room, private sandy beach, and a shared boat slip with electric lift. The unit also includes secured underground parking and a private storage room. Plus visitor parking. Whether you're looking for a year-round residence, a weekend escape, or a premium investment, this townhome offers the best of lakefront living in one of Kelowna's most sought-after communities. One of the best sandy beaches along Okanagan Lakefront! Pets are allowed with restrictions - 2 dogs or 2 cats or 1 of each. Rentals allowed (with restrictions). (id:39198)
Property Details
Interior
Features
Second level Floor
5pc Ensuite bath
4pc Ensuite bath
Primary Bedroom
18'0'' x 12'6''Bedroom
11'2'' x 18'6''Exterior
Features
Condo Details
Amenities
Recreation Centre, Whirlpool, Clubhouse
Inclusions
Property History
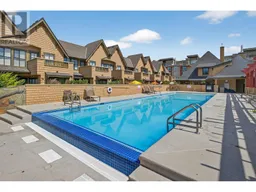 79
79
