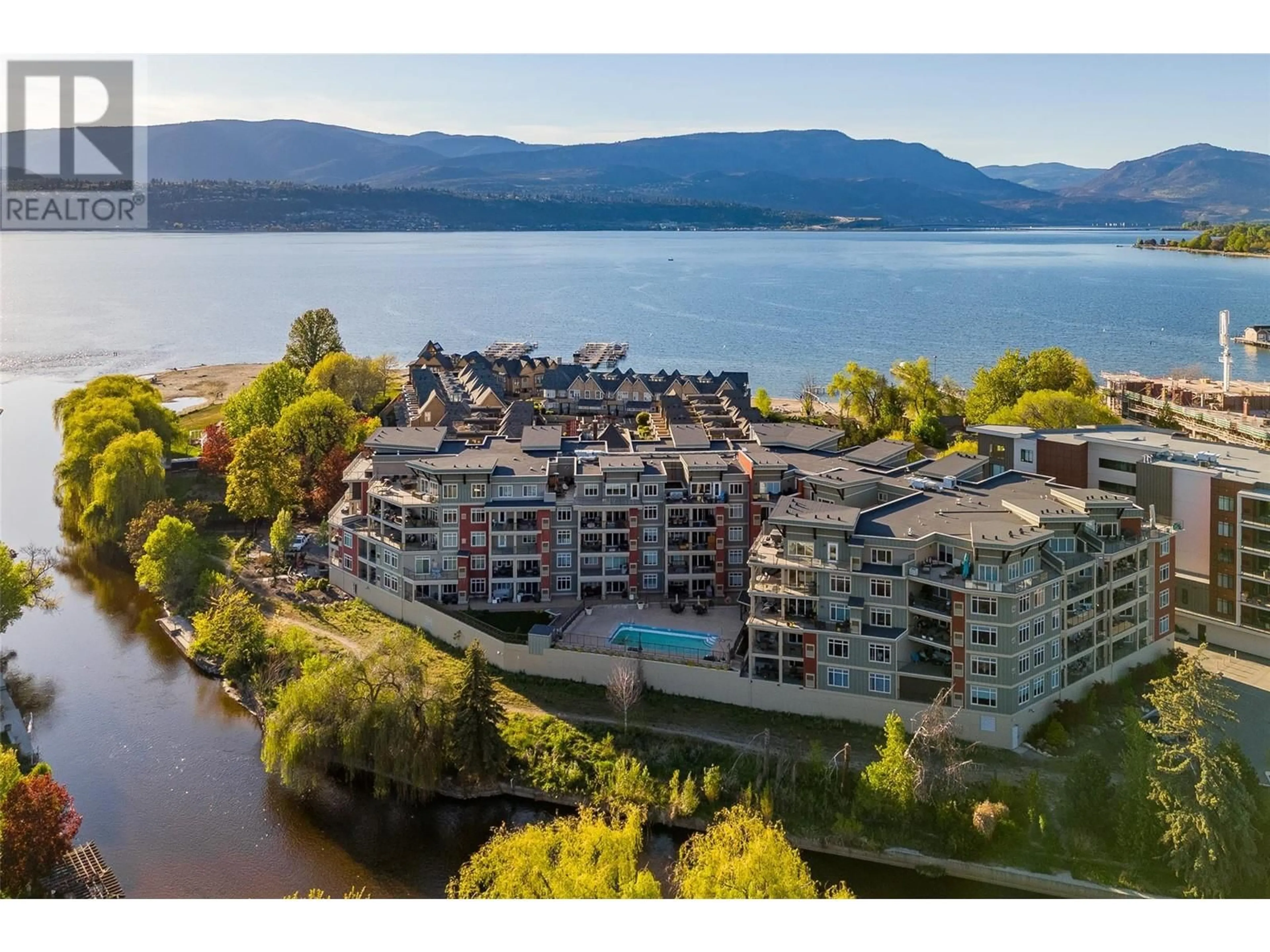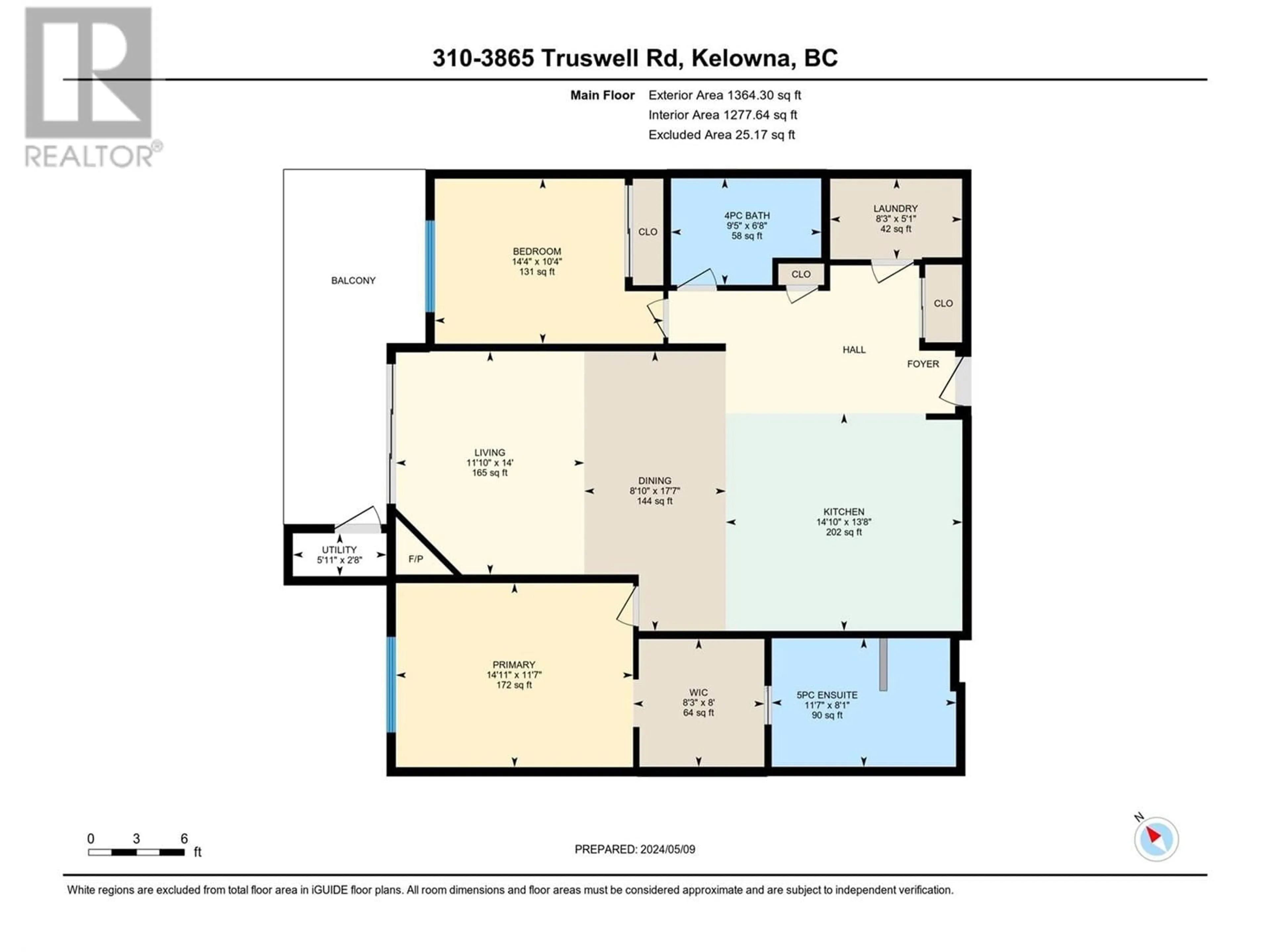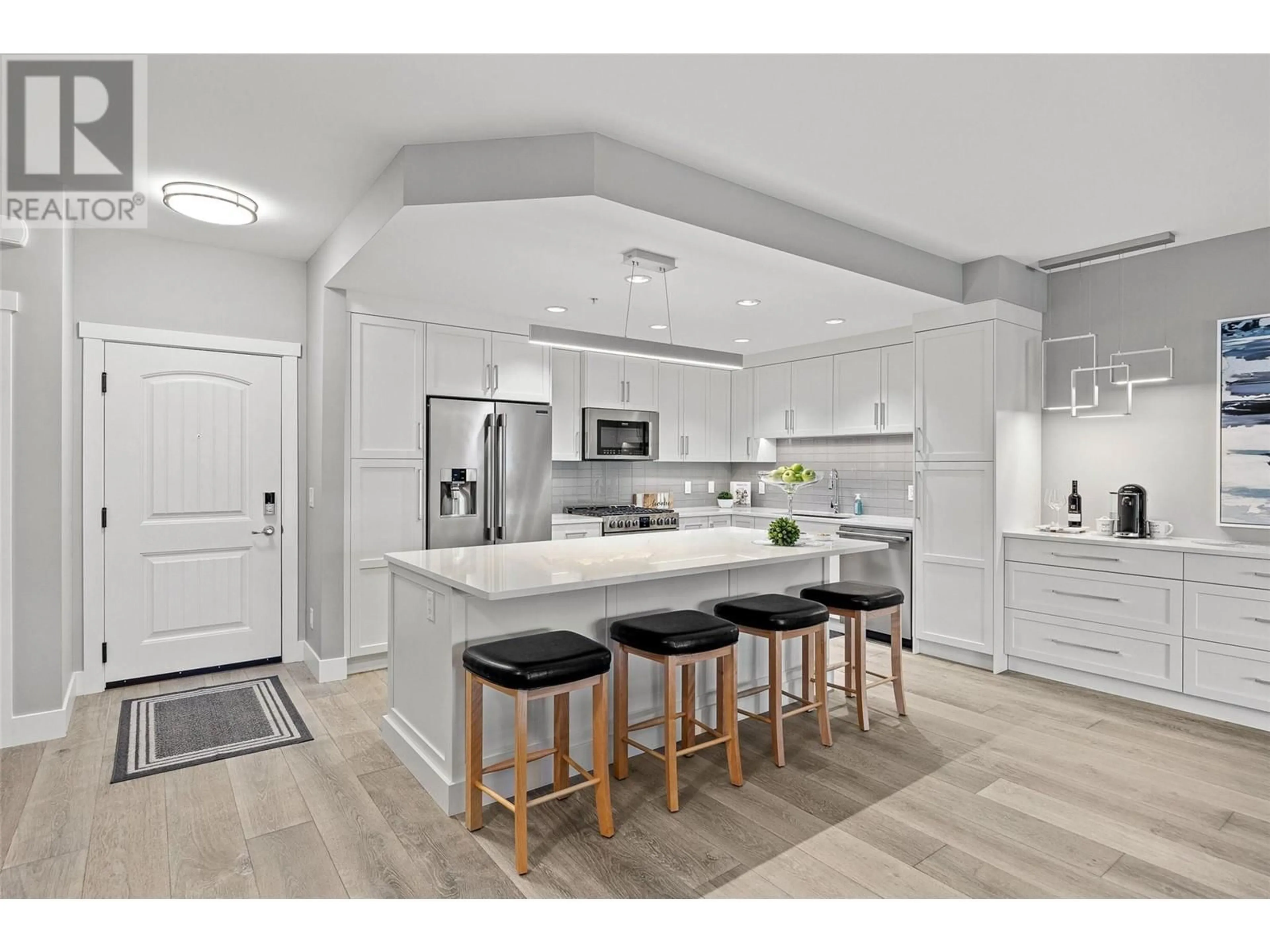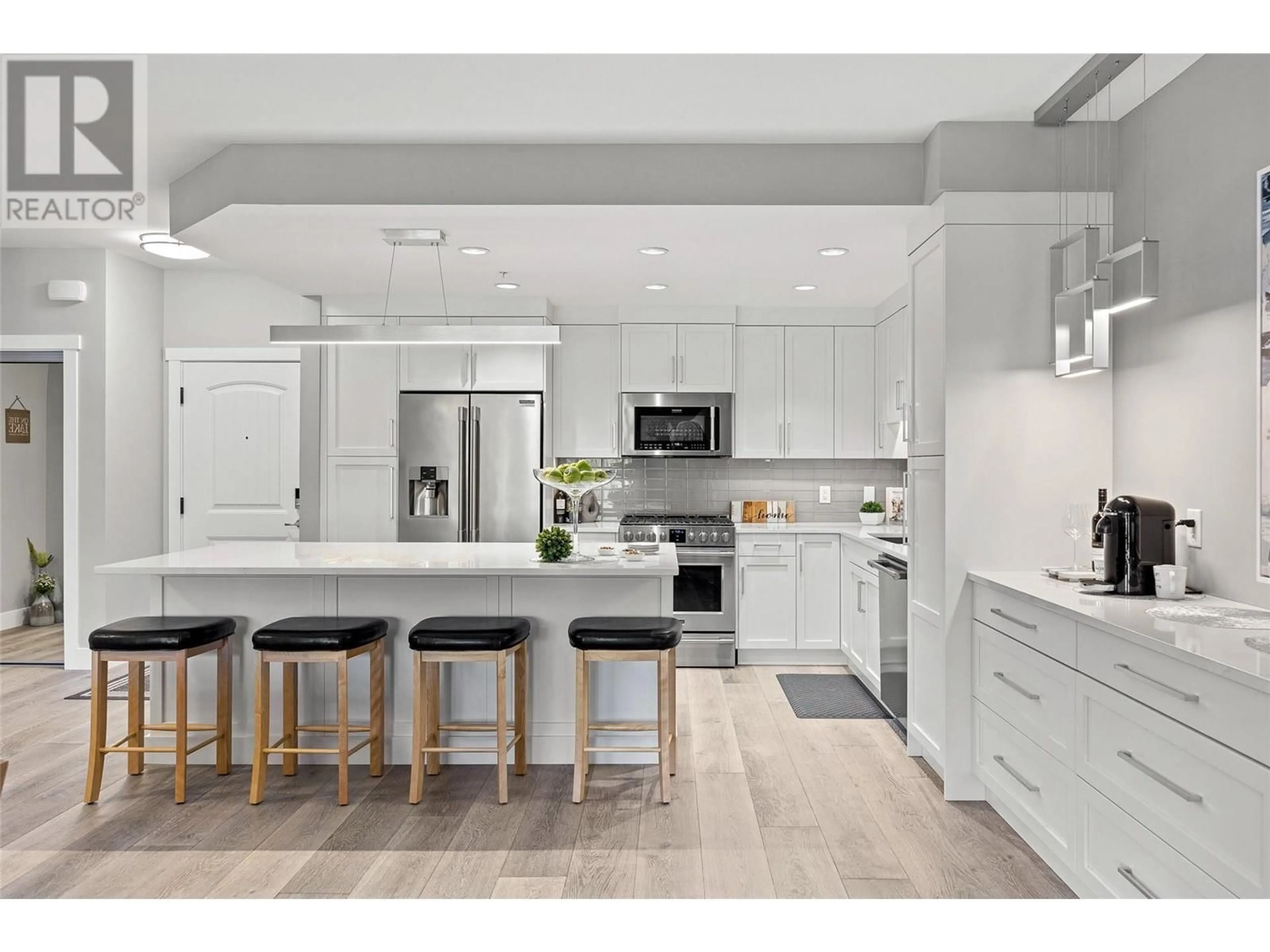3865 Truswell Road Unit# 310, Kelowna, British Columbia V1W3K9
Contact us about this property
Highlights
Estimated ValueThis is the price Wahi expects this property to sell for.
The calculation is powered by our Instant Home Value Estimate, which uses current market and property price trends to estimate your home’s value with a 90% accuracy rate.Not available
Price/Sqft$604/sqft
Est. Mortgage$3,543/mo
Maintenance fees$436/mo
Tax Amount ()-
Days On Market12 days
Description
SPECTACULAR RESORT-STYLE LIVING IN THE SOUGHT-AFTER WATER'S EDGE COMMUNITY! Perched between Okanagan Lake and Mission Creek, this luxury condo offers loads of upgrades. The kitchen features quartz Silestone countertops, a Blanco Silgranit sink, Frigidaire Professional Series appliances, a dual-zone beverage center, soft-close cabinetry, multiple pan drawers, and two pantries, each with slide-out shelves for convenience. The spacious open-plan living area is centered around a 50-inch fireplace, set against a wide tile surround and stone mantel. Modern lighting solutions, including under-counter lights and motion sensors, further enhance the unit. Wide plank hardwood floors extend throughout, complemented by stylish tiles. The laundry room comes equipped with a steam washer and dryer. The primary bedroom features a custom closet and two-way blinds. Both full bathrooms have meticulous finishes and in-floor heating. Enjoy views of the creek and treeline from the deck with a BBQ hookup. Complex amenities include a lobby, fitness center, library, common room with fully loaded kitchen, outdoor BBQ area, pool, and hot tub. Additional features include underground parking and a storage unit. Experience this unbeatable location at the heart of Kelowna’s Lower Mission community, just steps away from restaurants, shopping, resorts, and beaches, with easy access to paddling, biking, and the Mission Creek greenway. Don't miss this opportunity! (id:39198)
Property Details
Interior
Features
Main level Floor
Other
8'3'' x 8'Utility room
5'11'' x 2'8''Primary Bedroom
14'11'' x 11'7''Living room
11'10'' x 14'Exterior
Features
Parking
Garage spaces 1
Garage type Underground
Other parking spaces 0
Total parking spaces 1
Condo Details
Amenities
Clubhouse, Whirlpool
Inclusions
Property History
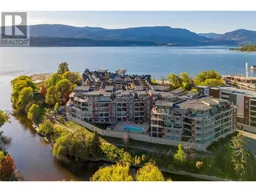 44
44
