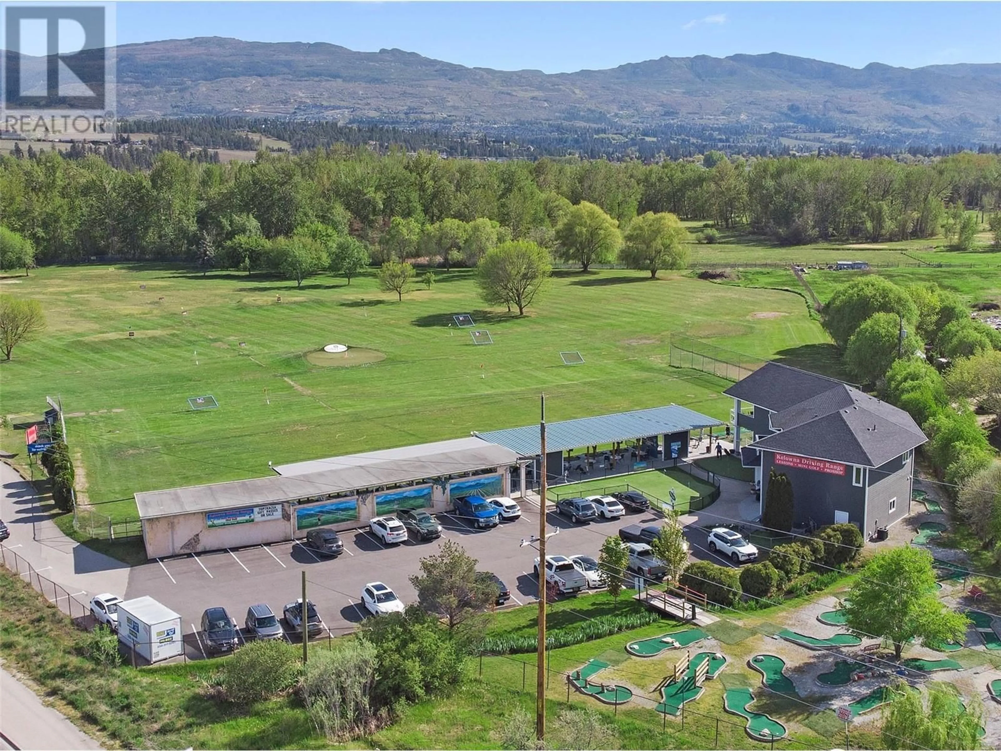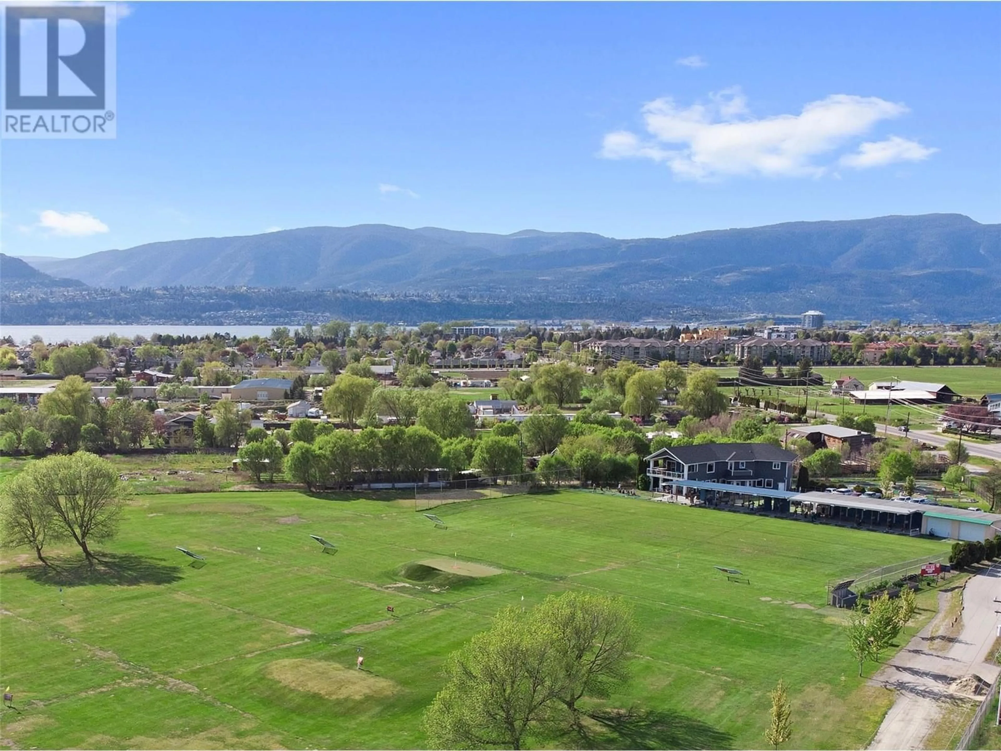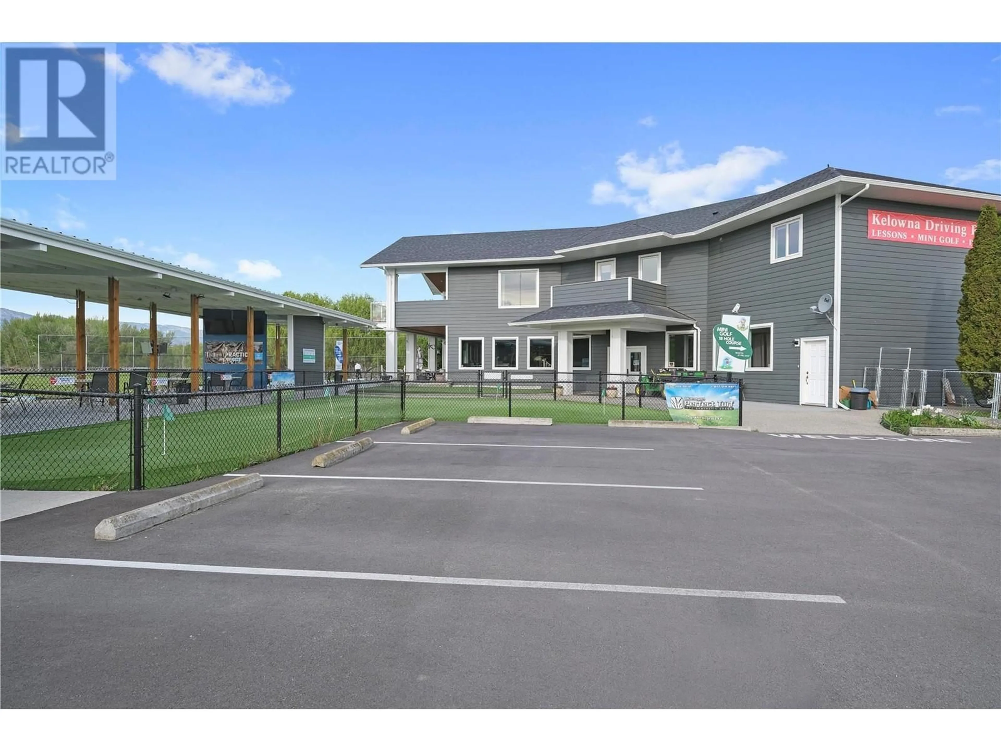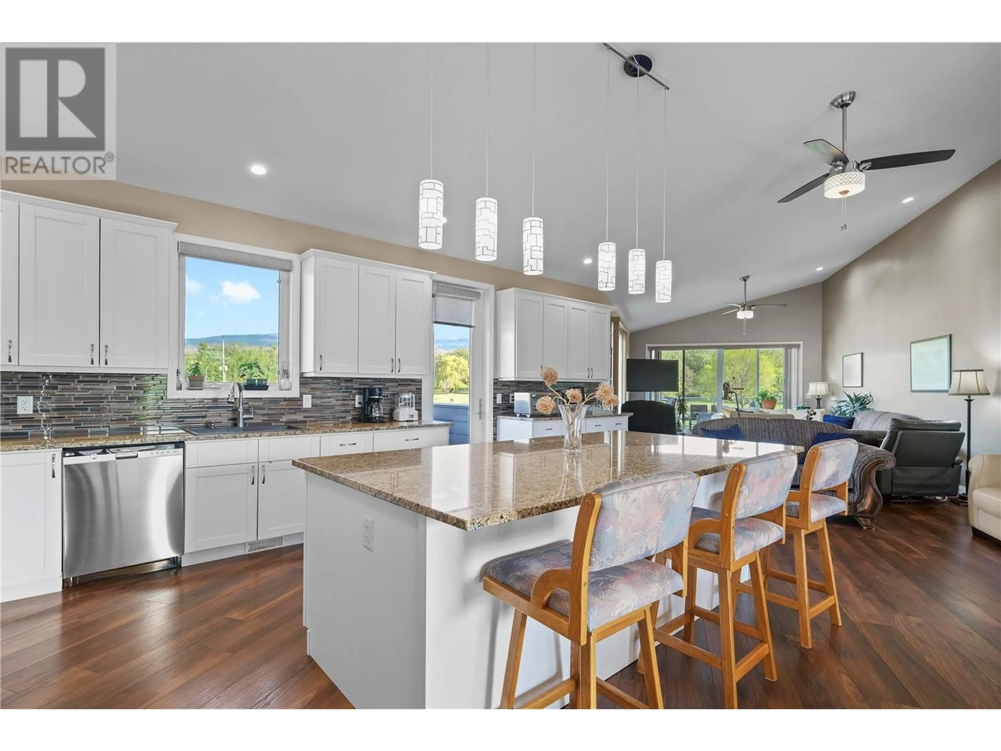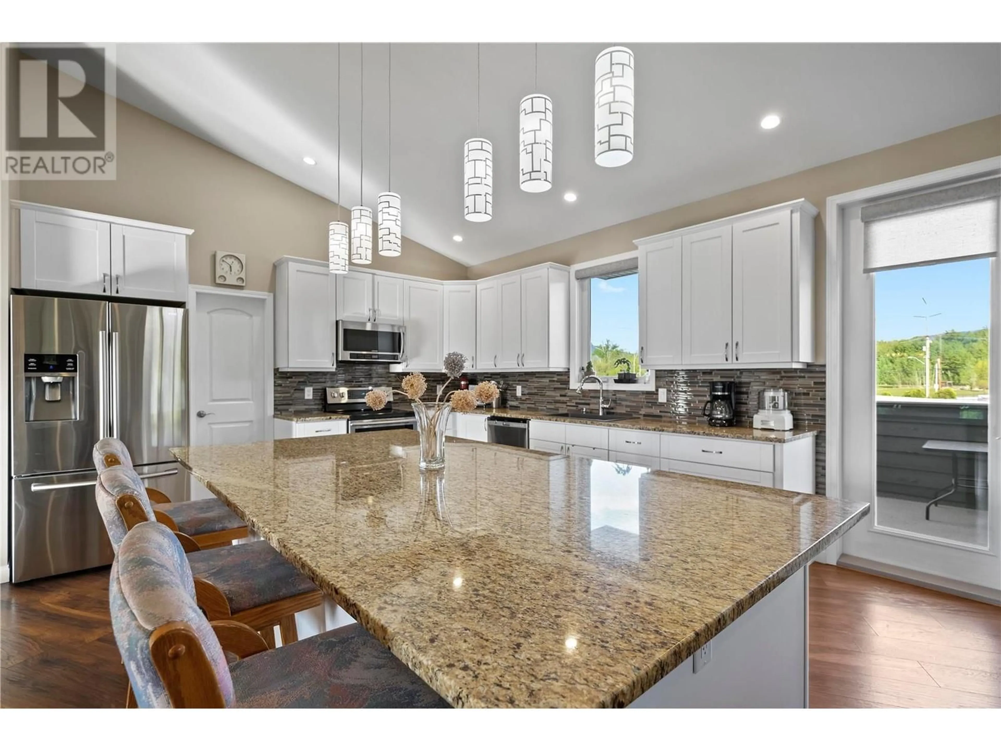3810 CASORSO ROAD, Kelowna, British Columbia V1W4M7
Contact us about this property
Highlights
Estimated ValueThis is the price Wahi expects this property to sell for.
The calculation is powered by our Instant Home Value Estimate, which uses current market and property price trends to estimate your home’s value with a 90% accuracy rate.Not available
Price/Sqft$901/sqft
Est. Mortgage$19,326/mo
Tax Amount ()$10,133/yr
Days On Market39 days
Description
Located in the desirable Lower Mission area, this 12.3-acre parcel is fully fenced and landscaped, featuring underground irrigation, mature trees, and a paved parking area. The 5,100 sq. ft. two-storey home offers 2,550 sq. ft. on each level, with the lower level open and partially finished. The upper level, featuring vaulted ceilings, includes two spacious primary bedrooms and a versatile den that can be used as a third bedroom. You’ll appreciate having two full ensuite bathrooms, a large open kitchen with bar style seating, a dining room, and a bright living room with sliding patio doors that lead to a 13’ x 30’ covered south-facing deck, engineered for a hot tub, with unobstructed views of your acreage, the mountains and Mission Creek Greenway. In addition to the single-family home, the property features a double detached garage connected by a covered walkway and a spacious 30’ x 40’ workshop/maintenance shed. (Land, house and buildings only. Business and equipment not included in the price) (id:39198)
Property Details
Interior
Features
Second level Floor
Primary Bedroom
27'1'' x 14'3''Laundry room
12'7'' x 10'Kitchen
28'3'' x 18'4''Living room
22'10'' x 14'6''Exterior
Parking
Garage spaces -
Garage type -
Total parking spaces 40
Property History
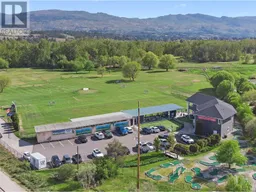 42
42
