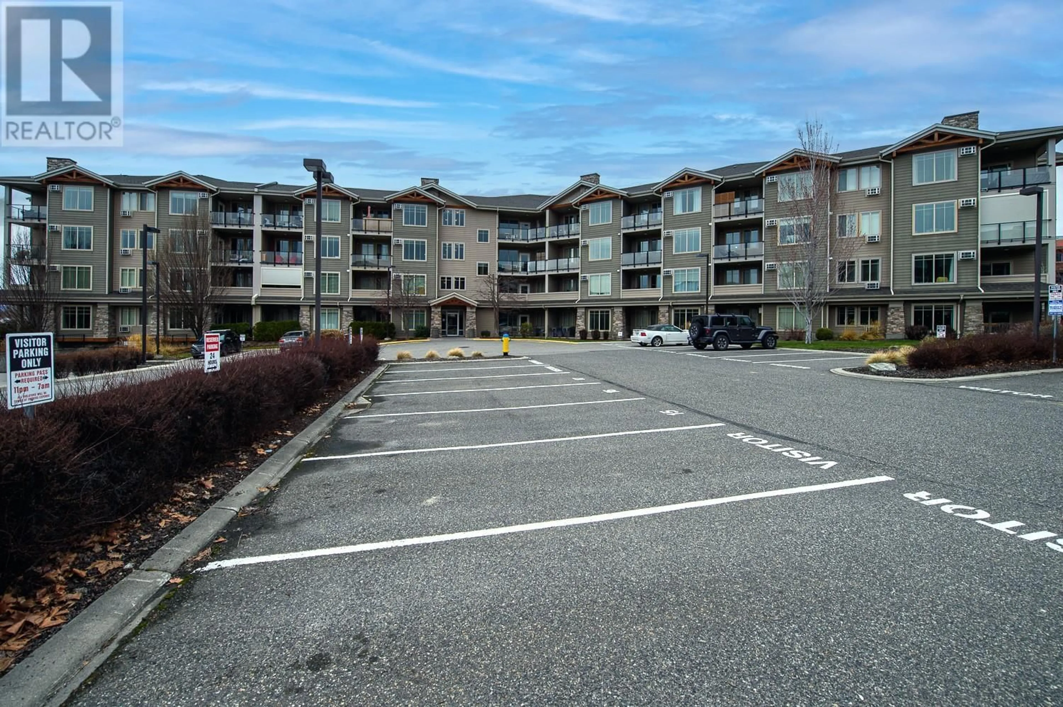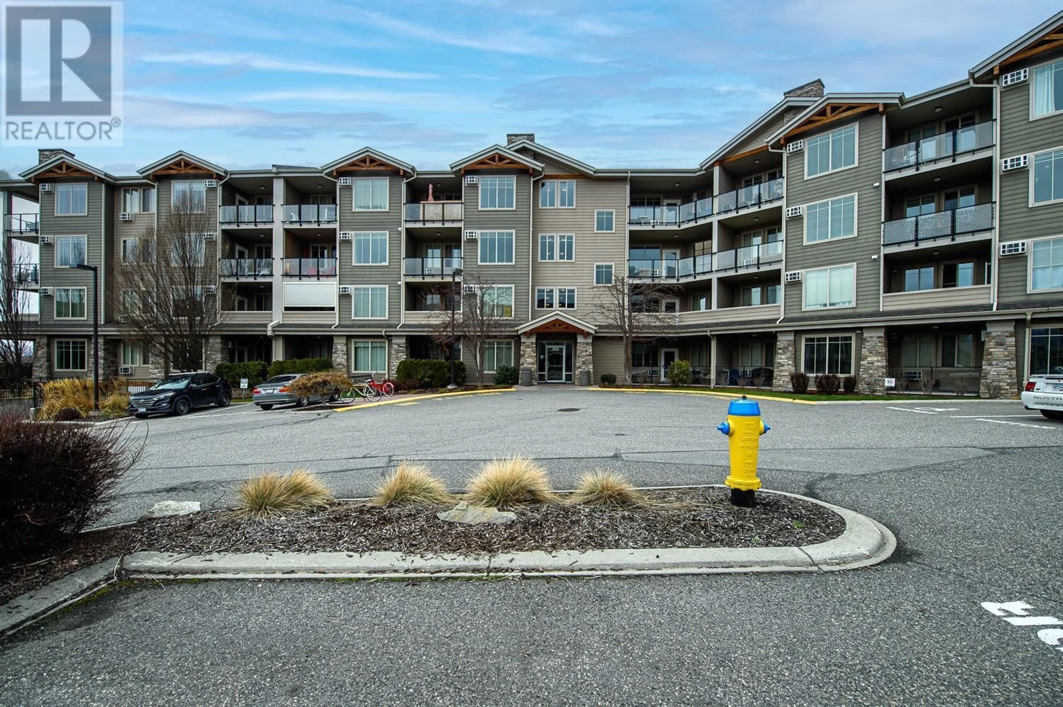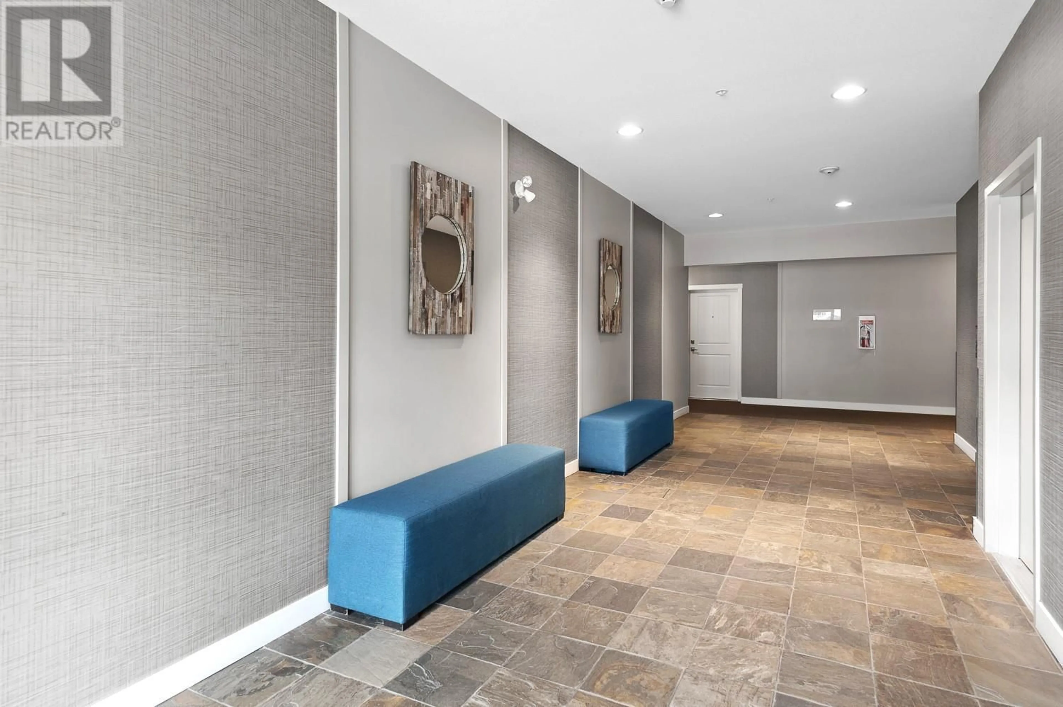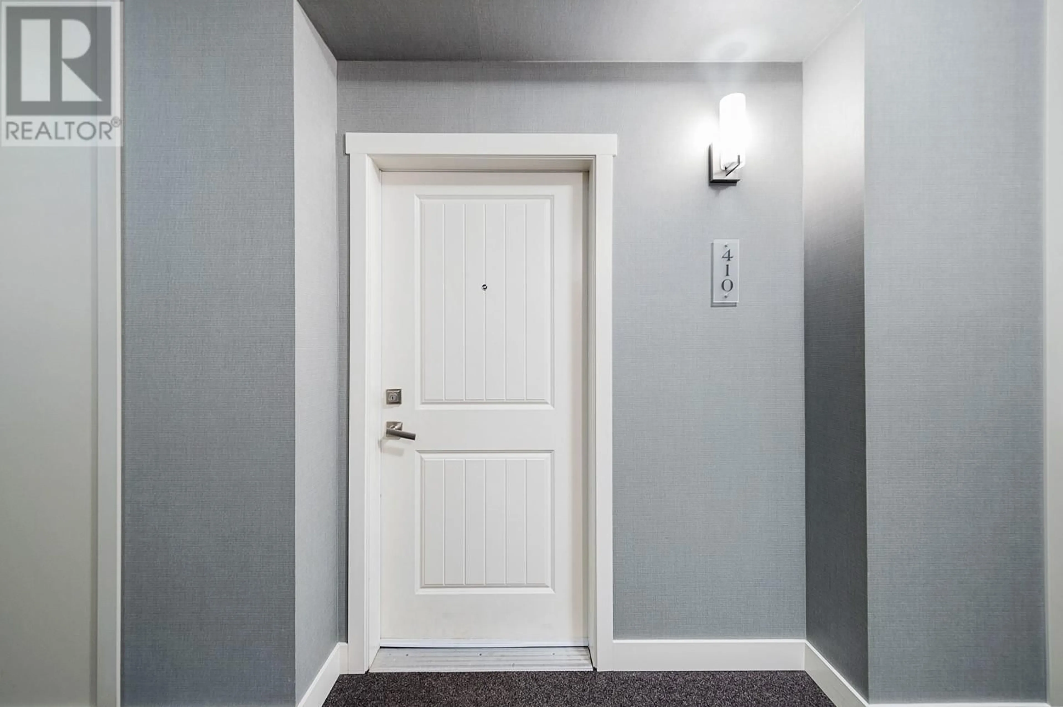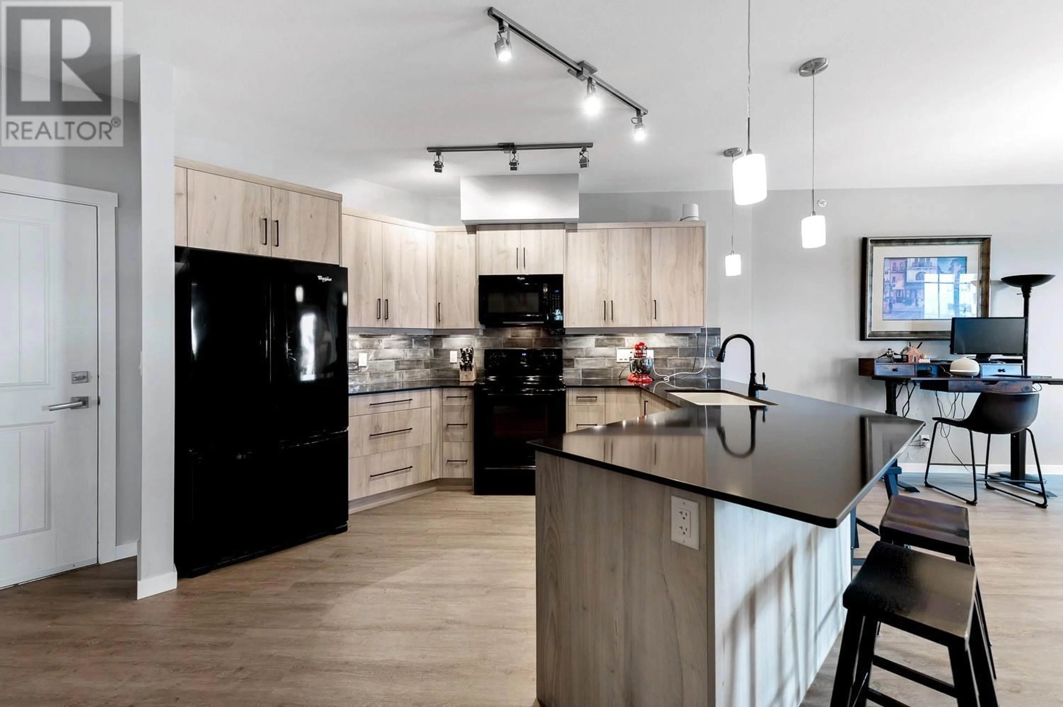3733 Casorso Road Unit# 410, Kelowna, British Columbia V1W5E3
Contact us about this property
Highlights
Estimated ValueThis is the price Wahi expects this property to sell for.
The calculation is powered by our Instant Home Value Estimate, which uses current market and property price trends to estimate your home’s value with a 90% accuracy rate.Not available
Price/Sqft$468/sqft
Est. Mortgage$2,341/mo
Maintenance fees$413/mo
Tax Amount ()-
Days On Market2 days
Description
STUNNING TOP FLOOR!! (no footsteps above you) .....Enjoy the Quiet from this West facing unit as it overlooks the courtyard or Enjoy the Mountain Views from your Deck and a glimpse of the Lake from your Livingroom. This bright 2 bedroom/2 bathroom Open Floorplan boasts numerous upgrades. With over 35k spent in reno's you will have Brand New Flooring, a New Kitchen with New Cupboards and New Granite Counters, New Whirlpool full size front loader Washer & Dryer and all New Window Blinds including Black Out Blinds in both Bedrooms. Additionally there is one Underground Parking spot as well as a Large Storage Locker conveniently located in front of your parking spot included with this Unit and the Complex offers ample Visitor parking on site for your Guests. Bring your Furry Friend as the Building is Pet Friendly allowing 1 Cat or 1 Dog (15"" height at the shoulder). As an added benefit the Complex has a Fitness Centre a Clubhouse with a Games Room and Pool Table as well as a Kitchen available for those large gatherings. Guest Suites are also available for rent for your out of town Guests. Mission Meadows is in an ideal location close to Shopping, Beaches, Restaurants and Public Transportation. If you are looking for a Bright, Spacious, Open Concept Home in a Fabulous location then this may be the one for you!! (id:39198)
Property Details
Interior
Features
Main level Floor
Kitchen
15'10'' x 14'0''Dining room
18'0'' x 12'5''Living room
12'0'' x 10'0''Laundry room
4'0'' x 4'0''Exterior
Features
Parking
Garage spaces 1
Garage type -
Other parking spaces 0
Total parking spaces 1
Condo Details
Amenities
Clubhouse, Party Room, Storage - Locker
Inclusions
Property History
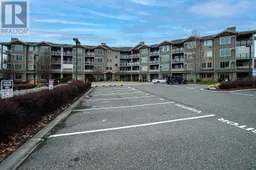 29
29
