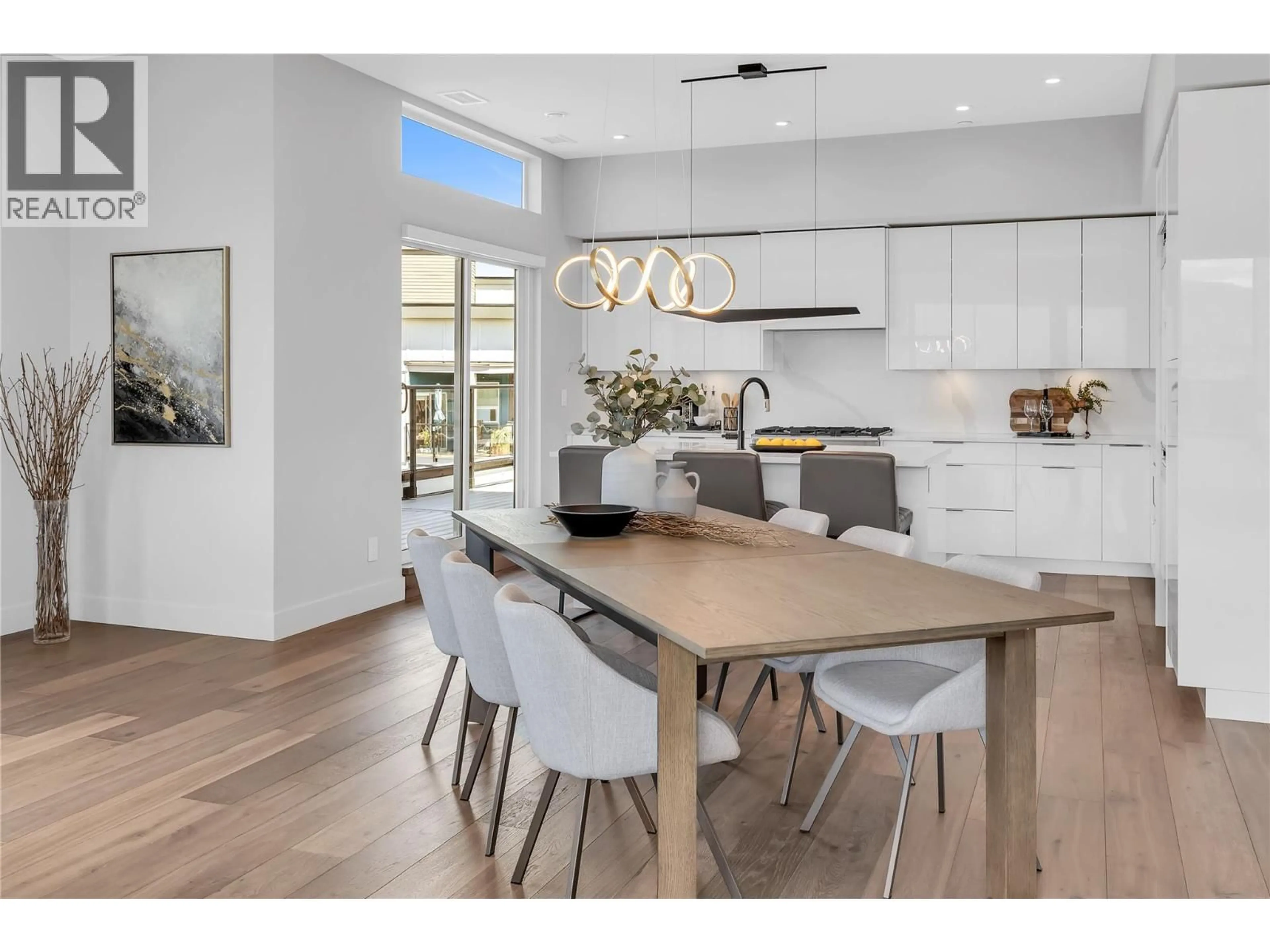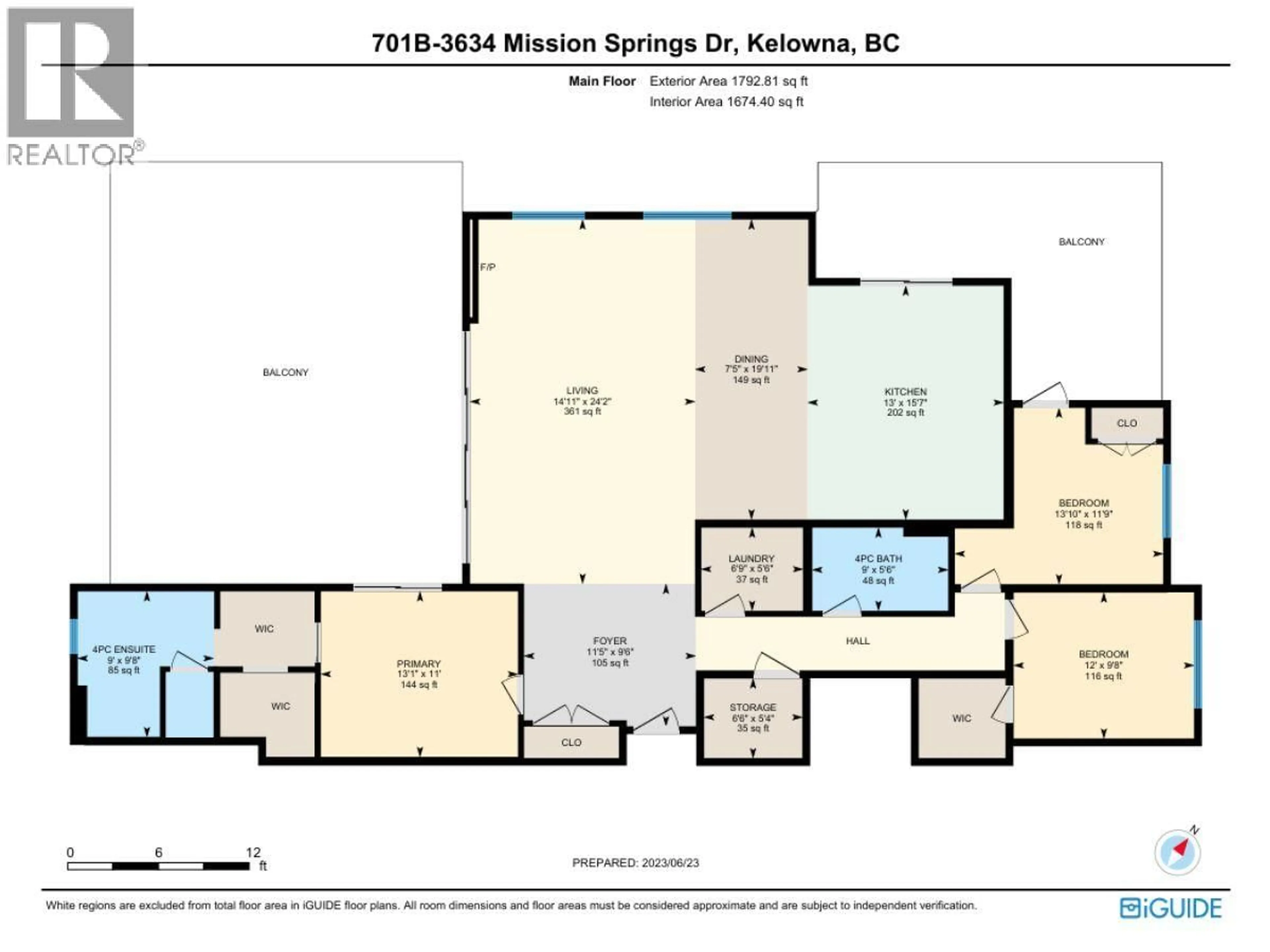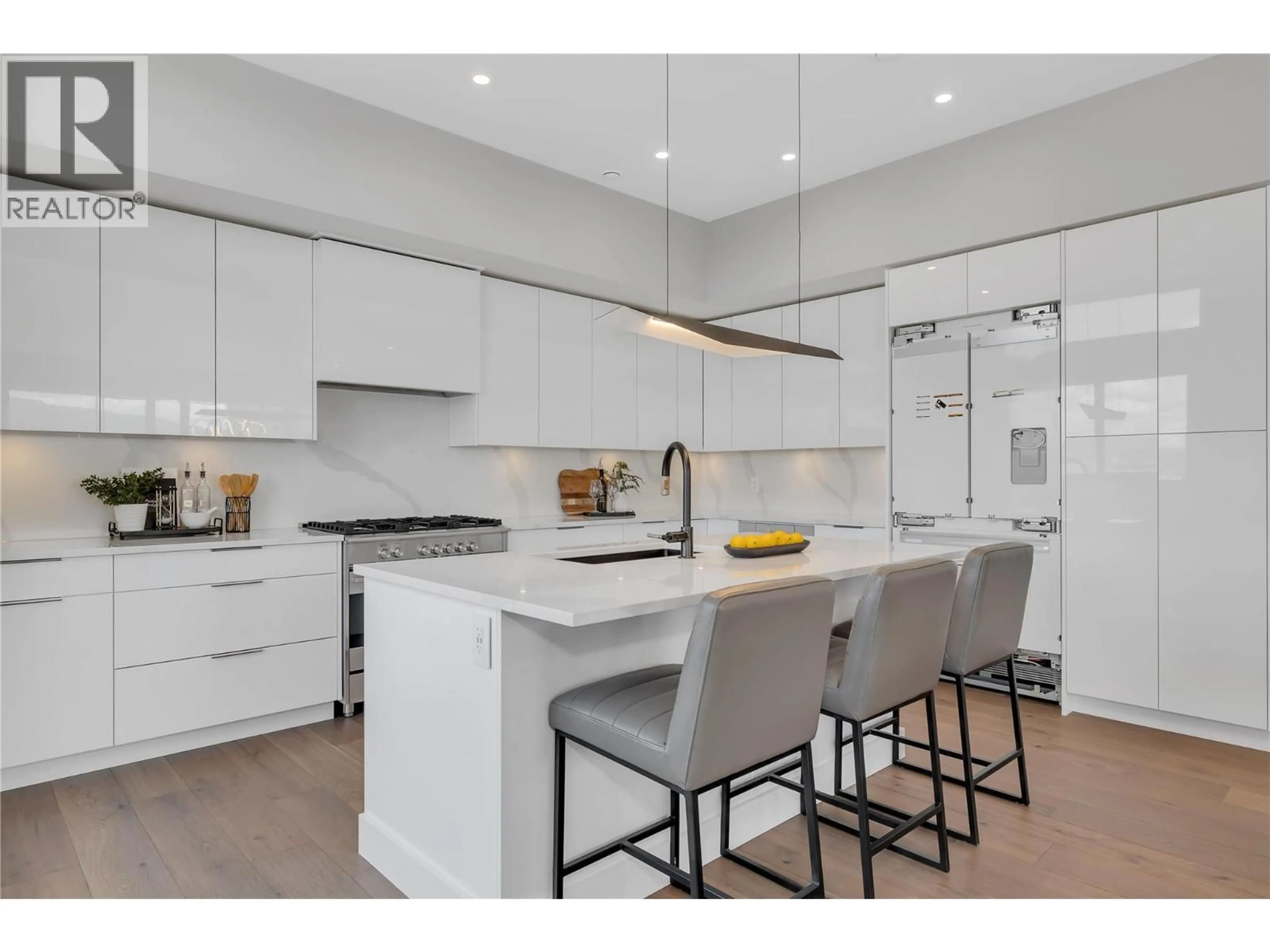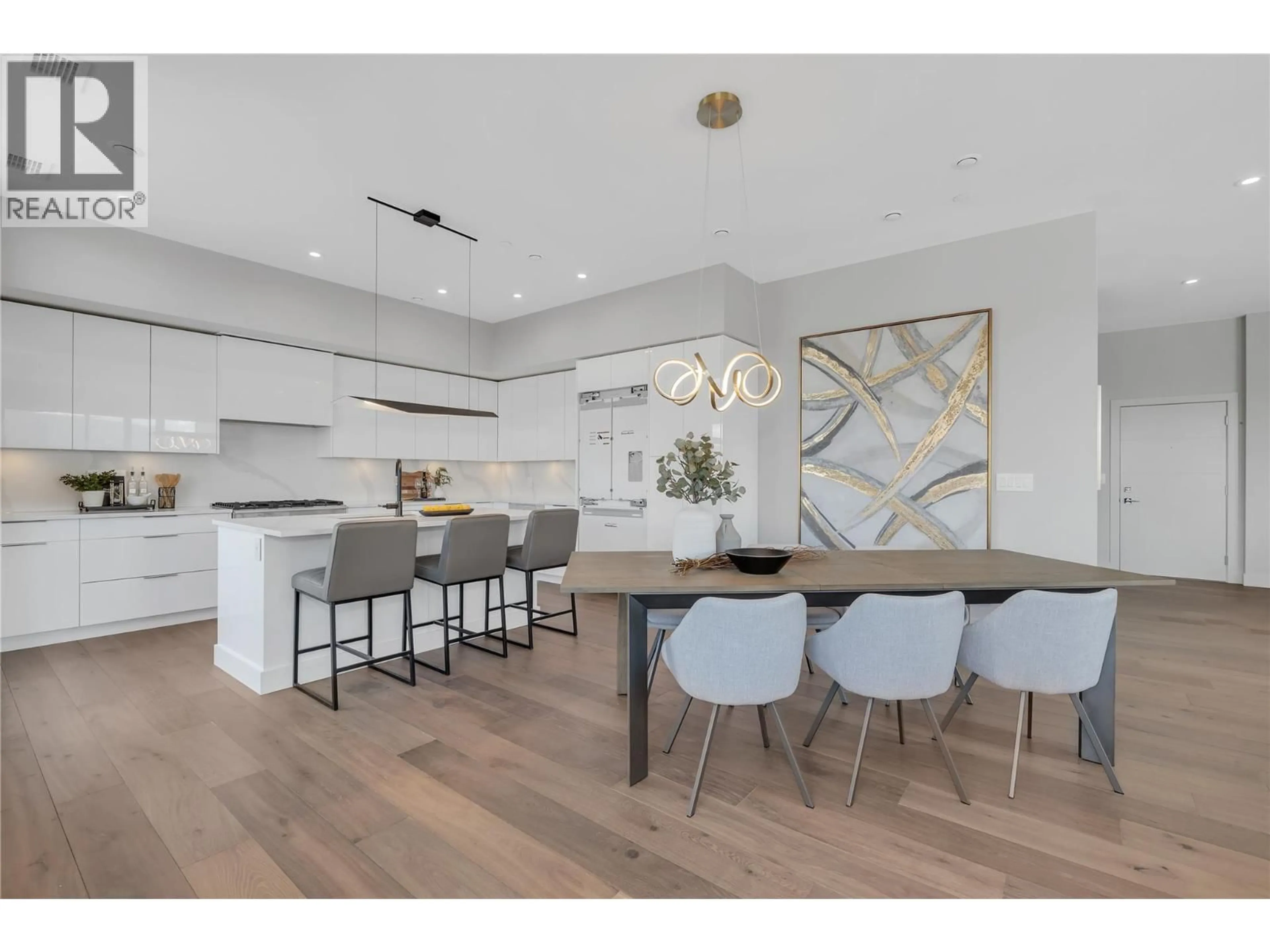701B - 3634 MISSION SPRINGS DRIVE, Kelowna, British Columbia V1W5L1
Contact us about this property
Highlights
Estimated valueThis is the price Wahi expects this property to sell for.
The calculation is powered by our Instant Home Value Estimate, which uses current market and property price trends to estimate your home’s value with a 90% accuracy rate.Not available
Price/Sqft$725/sqft
Monthly cost
Open Calculator
Description
DEVELOPER PROMO NO STRATA FEES FOR 3 YEARS!! Located in the heart of the Lower Mission, this Green Square Vert penthouse offers 3 bedrooms, 2 bathrooms, and 1777 sq ft of interior living space. An additional 900 sq ft of outdoor space includes a hot tub and views of Okanagan Lake and the surrounding mountains. Interior features include custom cabinetry, marble inspired quartz countertops, engineered hardwood flooring, Fisher Paykel appliances, custom closets, and quality finishes throughout. Two parking stalls and a large in unit storage room are included. Green Square provides extensive amenities including the Modo car share program, community garden plots, fitness facility, rooftop patio, dog wash, and bike storage. The location offers quick access to wineries, restaurants, parks, shopping, and Gyro Beach, just two blocks away. GST is applicable, with a possible exemption for first time buyers in BC. (id:39198)
Property Details
Interior
Features
Main level Floor
Bedroom
11'9'' x 13'10''Foyer
9'6'' x 11'5''Dining room
19'11'' x 7'5''Laundry room
5'6'' x 6'9''Exterior
Parking
Garage spaces -
Garage type -
Total parking spaces 2
Condo Details
Inclusions
Property History
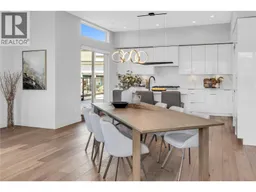 36
36
