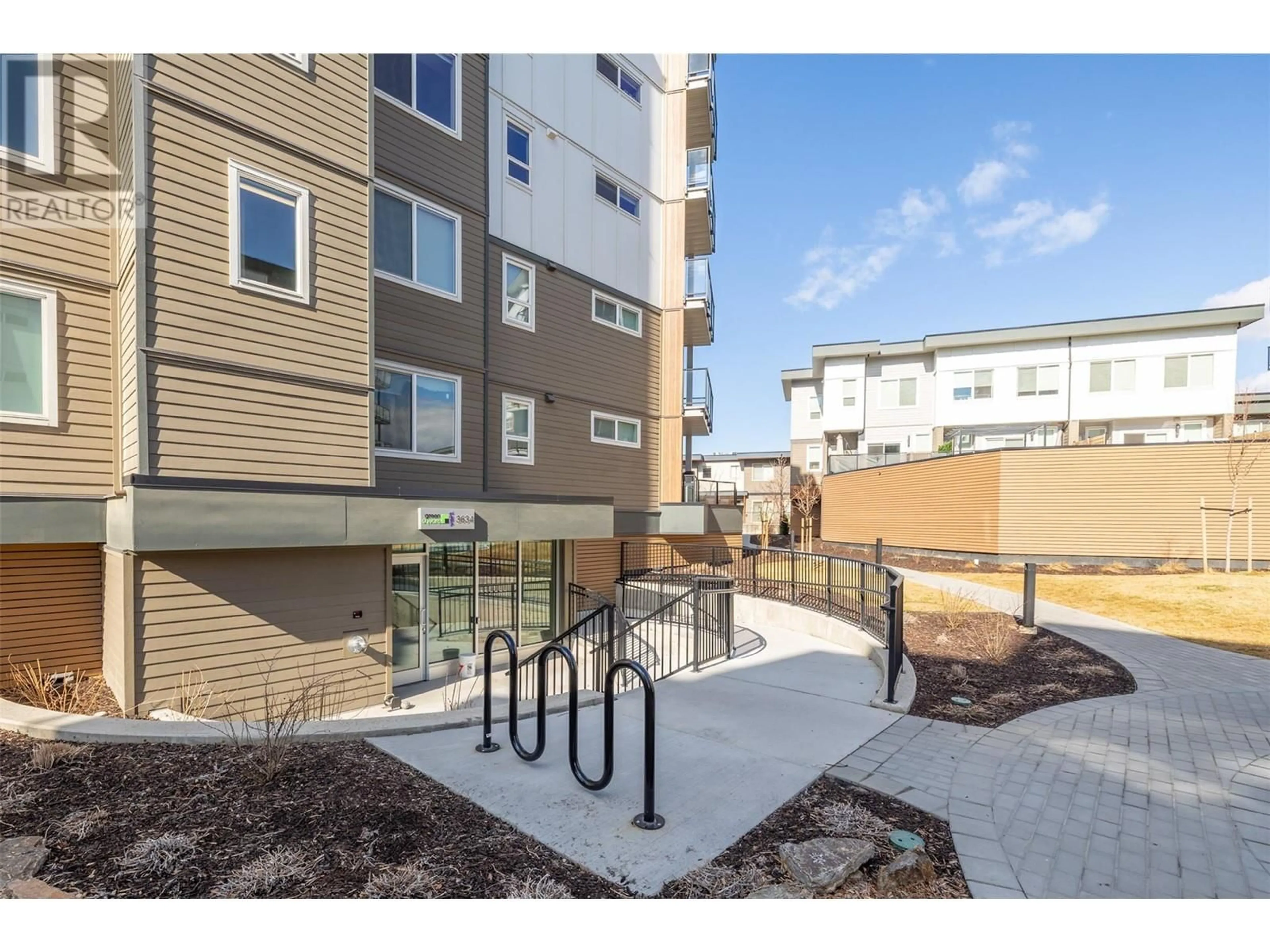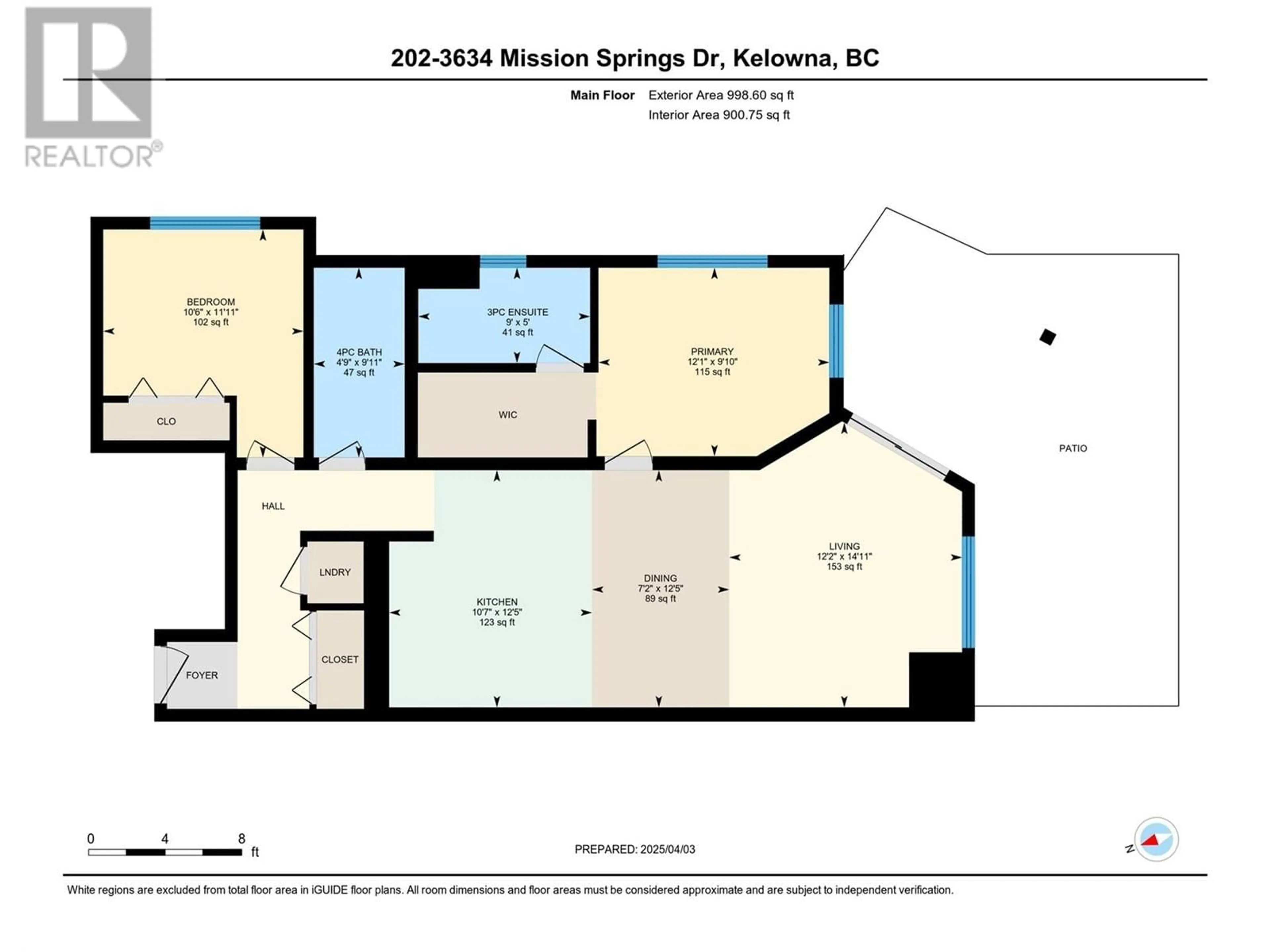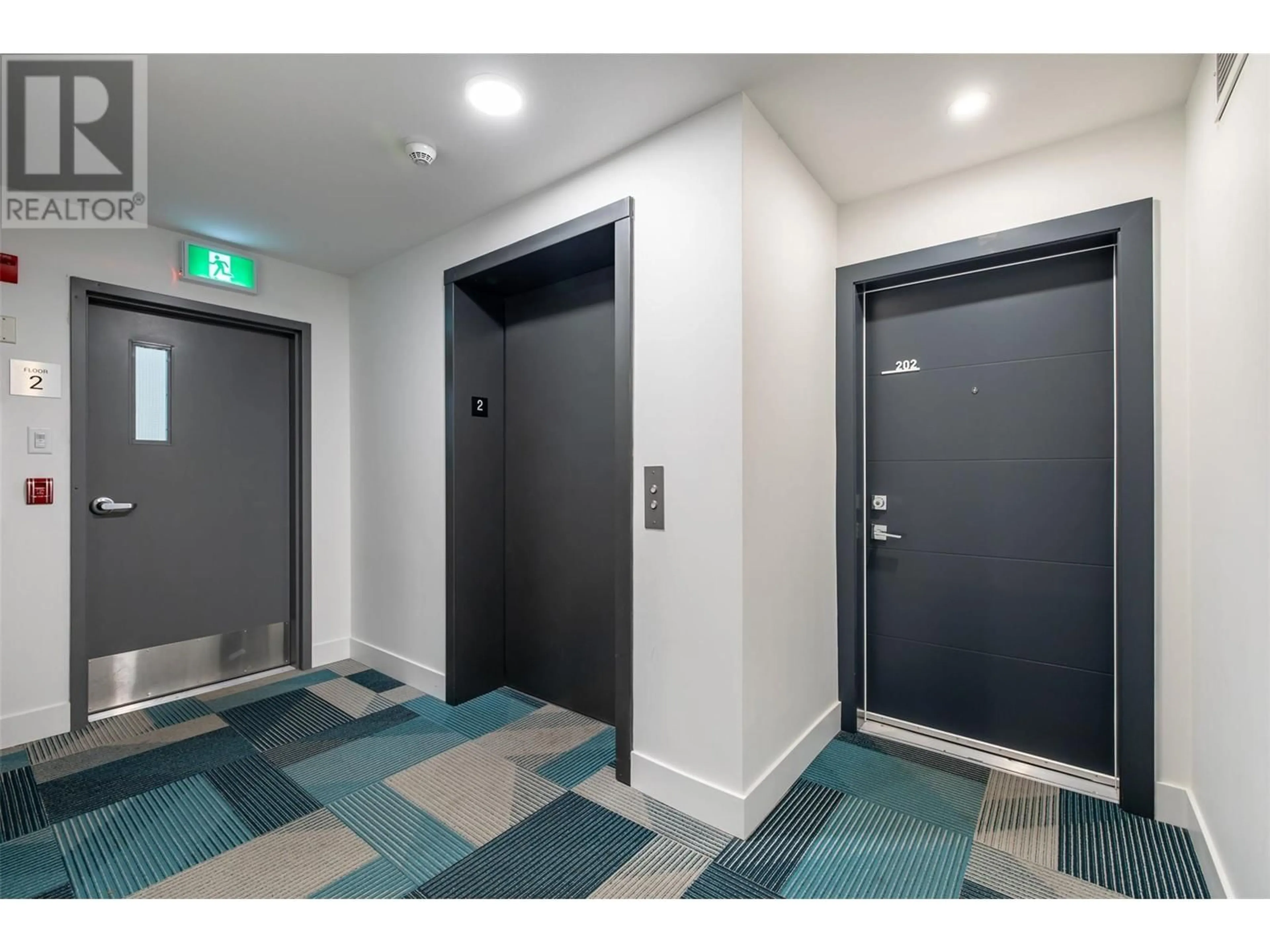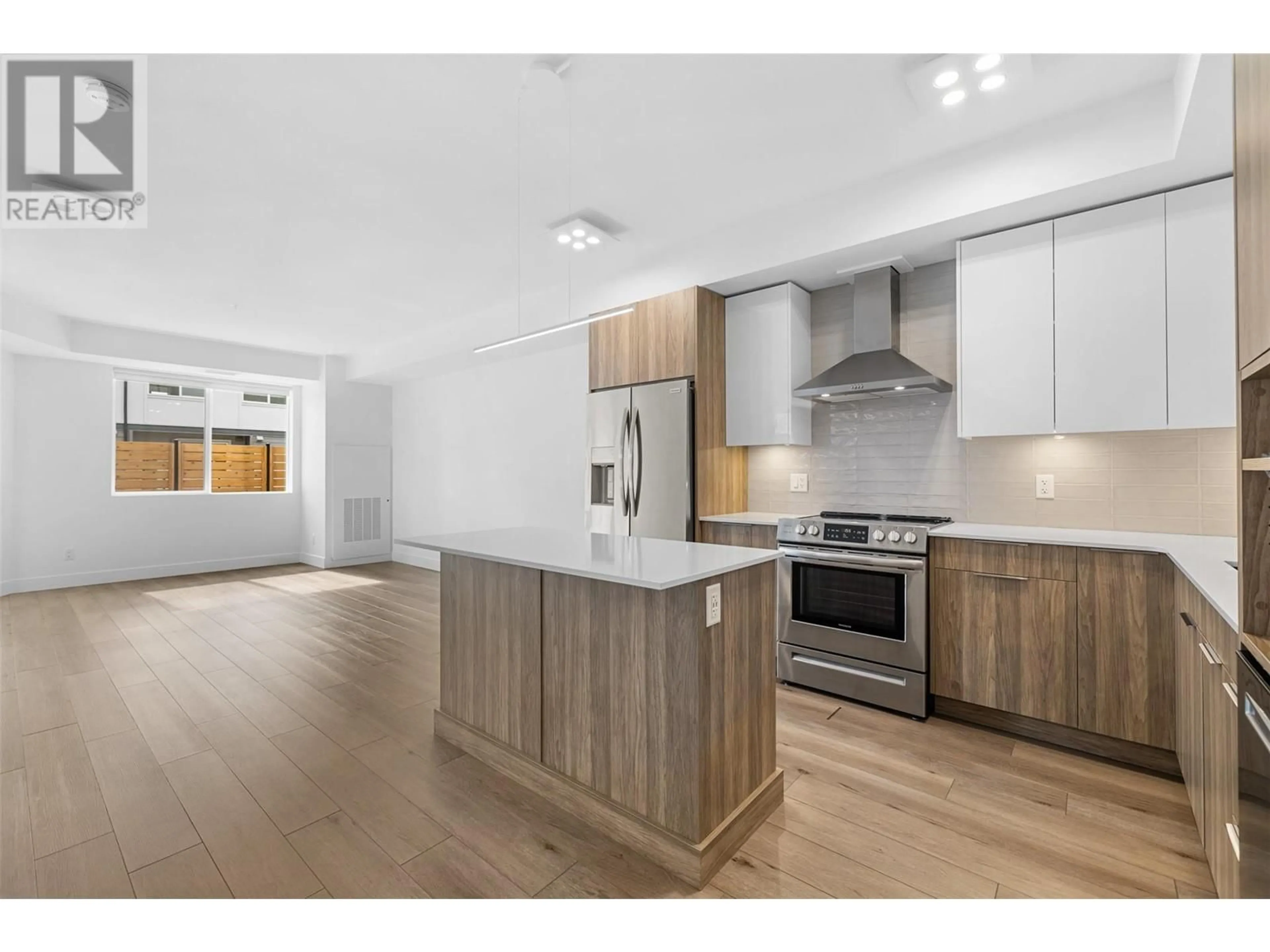202 - 3634 MISSION SPRINGS DRIVE, Kelowna, British Columbia V1W0C9
Contact us about this property
Highlights
Estimated valueThis is the price Wahi expects this property to sell for.
The calculation is powered by our Instant Home Value Estimate, which uses current market and property price trends to estimate your home’s value with a 90% accuracy rate.Not available
Price/Sqft$561/sqft
Monthly cost
Open Calculator
Description
Listed $33,000 below assessed value! An excellent opportunity in the heart of Lower Mission — one of Kelowna’s most sought-after neighborhoods. Green Square is conveniently located near all the amenities that make urban living comfortable. You're just a 2-minute drive from Okanagan Lake and Casorso Elementary, and only 5 minutes to the trendy Pandosy Village, Mission Plaza Shopping Centre, Okanagan College, and H2O Adventure + Fitness Centre. This well-maintained second-floor unit offers 960 sqft of living space, with 2 spacious bedrooms and 2 full bathrooms. Facing southeast and overlooking the quiet courtyard, the unit features a thoughtful split-bedroom layout that provides optimal privacy. One of the highlights is the large private patio—approximately 313 sqft—offering ample outdoor space, perfect for relaxing, entertaining, or creating your own garden retreat. The unit includes one underground parking stall and is pet-friendly, allowing two dogs, two cats, or one of each. (id:39198)
Property Details
Interior
Features
Main level Floor
3pc Ensuite bath
9'0'' x 5'0''Full bathroom
4'9'' x 9'11''Kitchen
10'7'' x 12'5''Living room
12'2'' x 14'11''Exterior
Parking
Garage spaces -
Garage type -
Total parking spaces 1
Condo Details
Inclusions
Property History
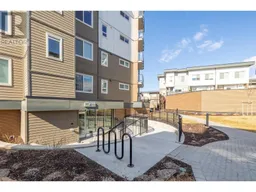 25
25
