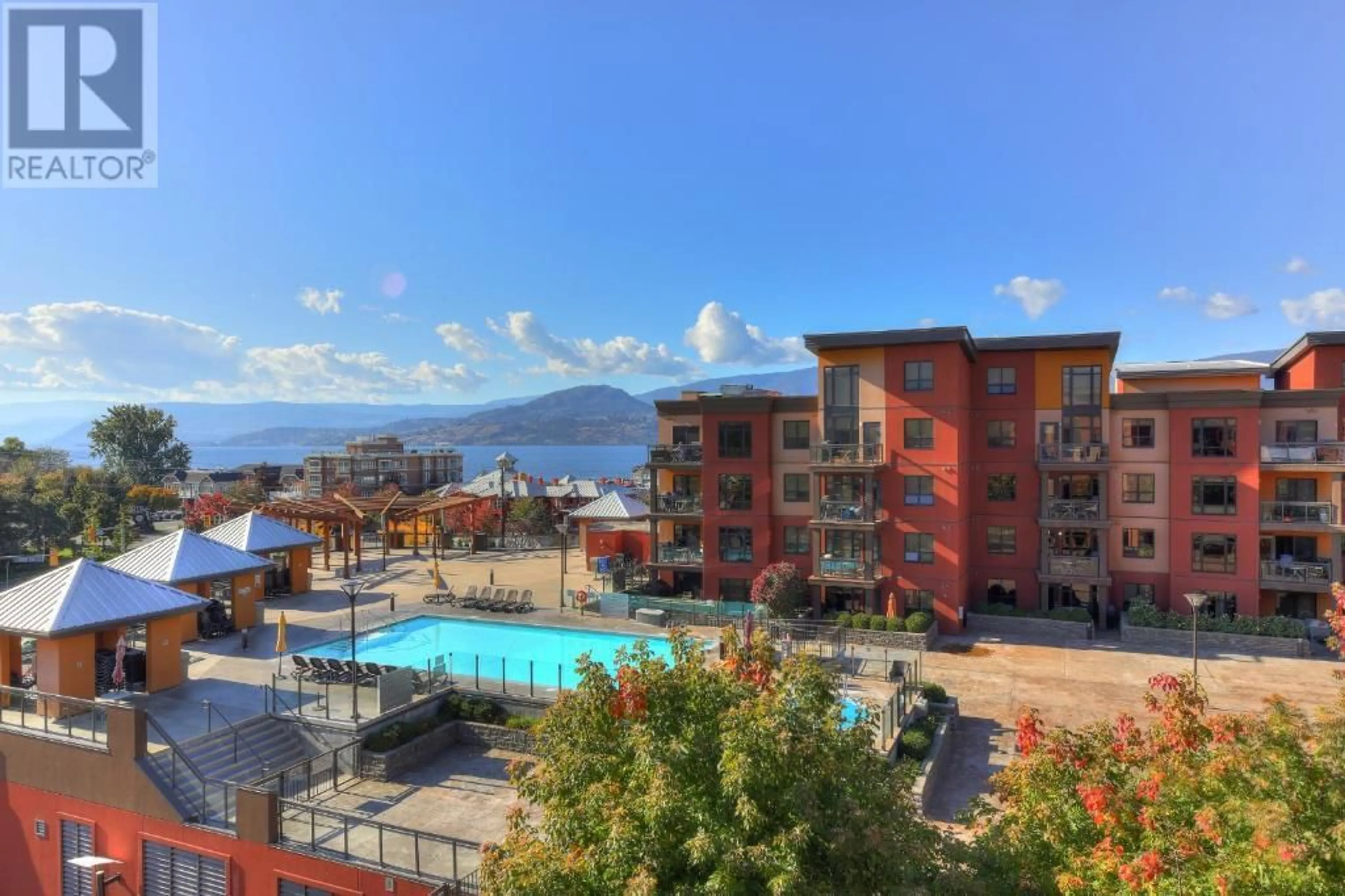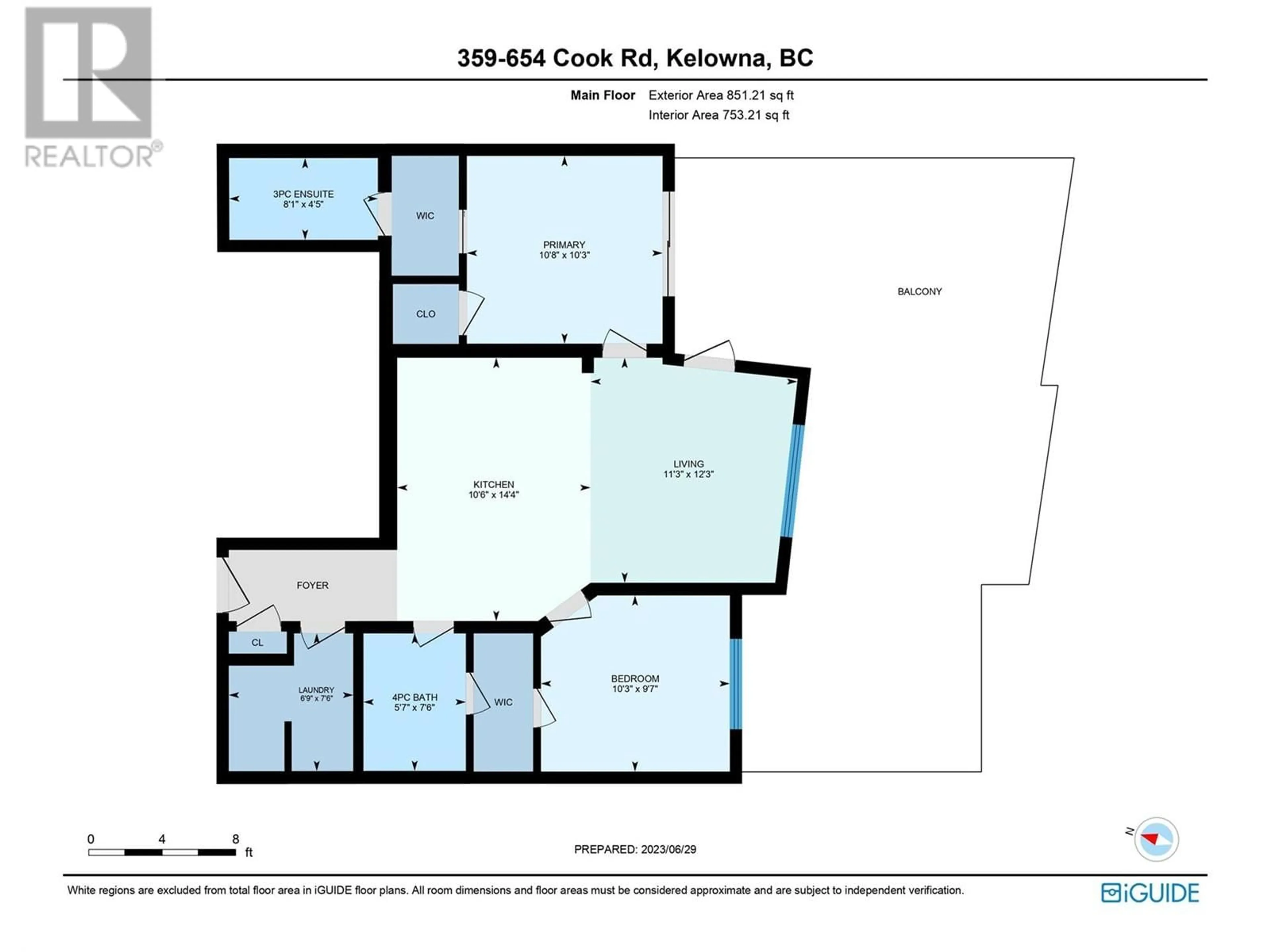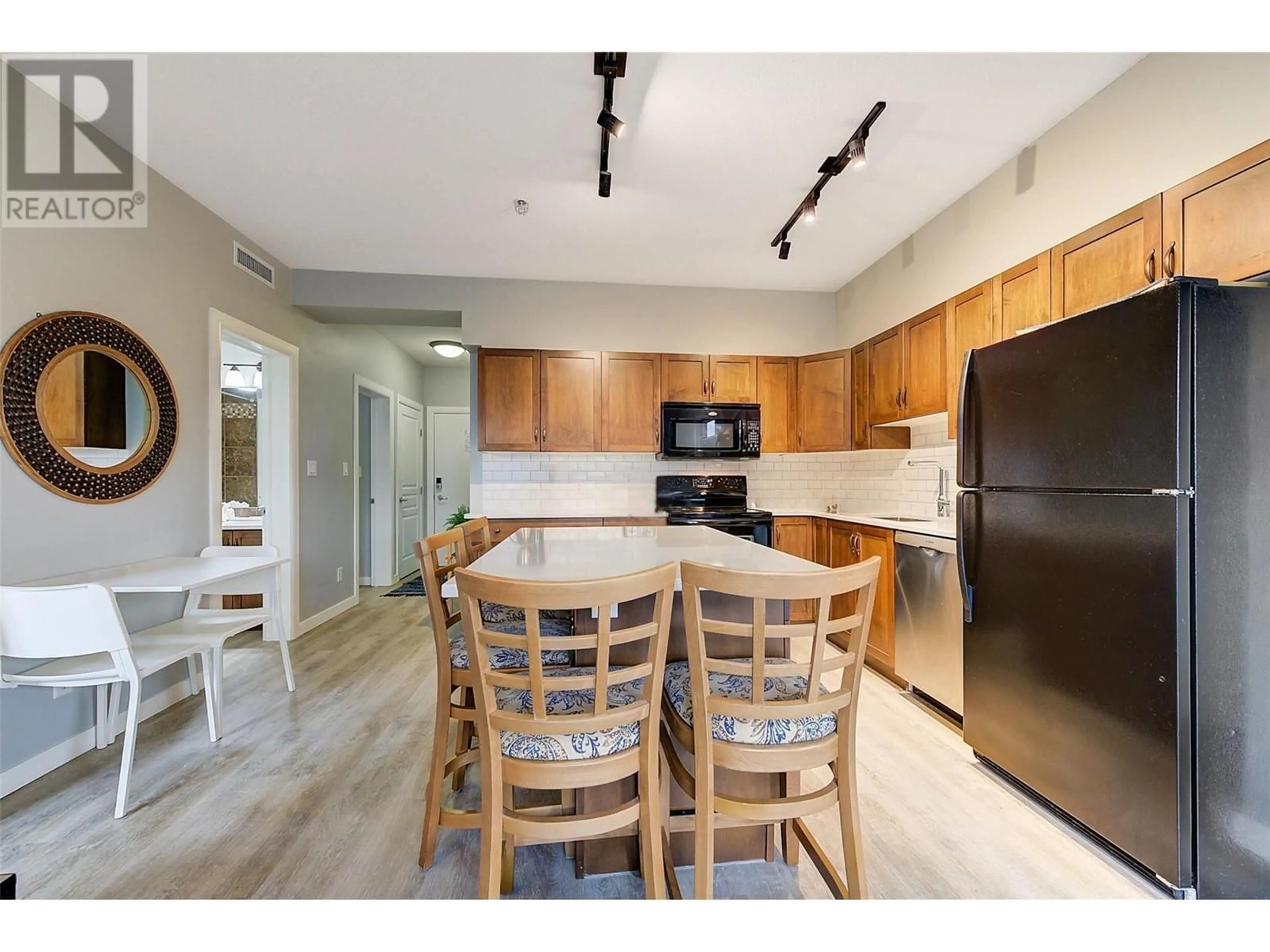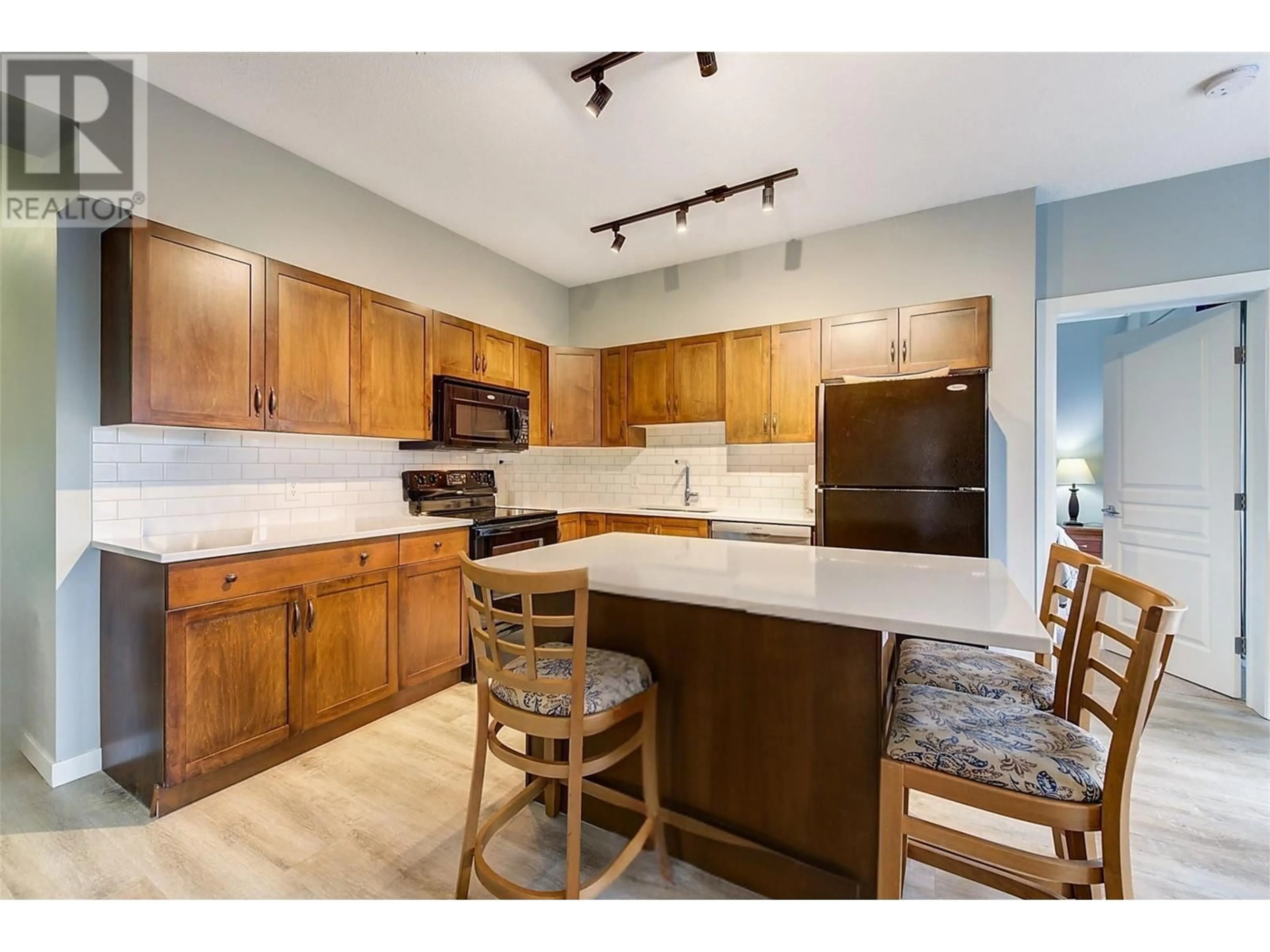359 - 654 COOK ROAD, Kelowna, British Columbia V1W3G7
Contact us about this property
Highlights
Estimated valueThis is the price Wahi expects this property to sell for.
The calculation is powered by our Instant Home Value Estimate, which uses current market and property price trends to estimate your home’s value with a 90% accuracy rate.Not available
Price/Sqft$640/sqft
Monthly cost
Open Calculator
Description
Escape to the serene resort lifestyle in the heart of the Okanagan at the Playa Del Sol Condo Development. Nestled in Kelowna's lower mission, this meticulously updated, fully furnished, turn key unit 2bd, 2bth is on the desirable third floor with pool access just steps away. No work needed, you can enjoy recent updates: new flooring, carpets, quartz counters, tile backsplash, blinds, fresh paint - completely move-in ready! A super exclusive oversized patio offering panoramic mountain vistas, a rarity among units here. So many amenities right at your fingertips: the inviting pool, rejuvenating hot tub, well-equipped fitness center, owner’s lounge on-site cozy coffee shop, restaurant & lounge, or venture a few steps to the beach, parks, shopping, restaurants and Eldorado Hotel. Whether seeking a permanent residence immersed in resort living; or a smart investment opportunity where you can rest on your retirement oasis here white renting out long term until you are ready to move in. Whether you're looking for an investment property or a place to call home, this condo offers the perfect mix of convenience and resort living. Playa Del Sol is where every day feels like a holiday! (id:39198)
Property Details
Interior
Features
Main level Floor
3pc Ensuite bath
5'0'' x 8'0''4pc Bathroom
6'0'' x 8'0''Primary Bedroom
11'0'' x 10'0''Bedroom
10'0'' x 10'0''Exterior
Features
Parking
Garage spaces -
Garage type -
Total parking spaces 1
Condo Details
Amenities
Whirlpool
Inclusions
Property History
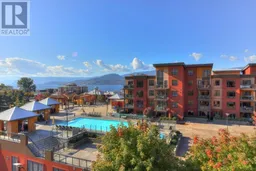 49
49
