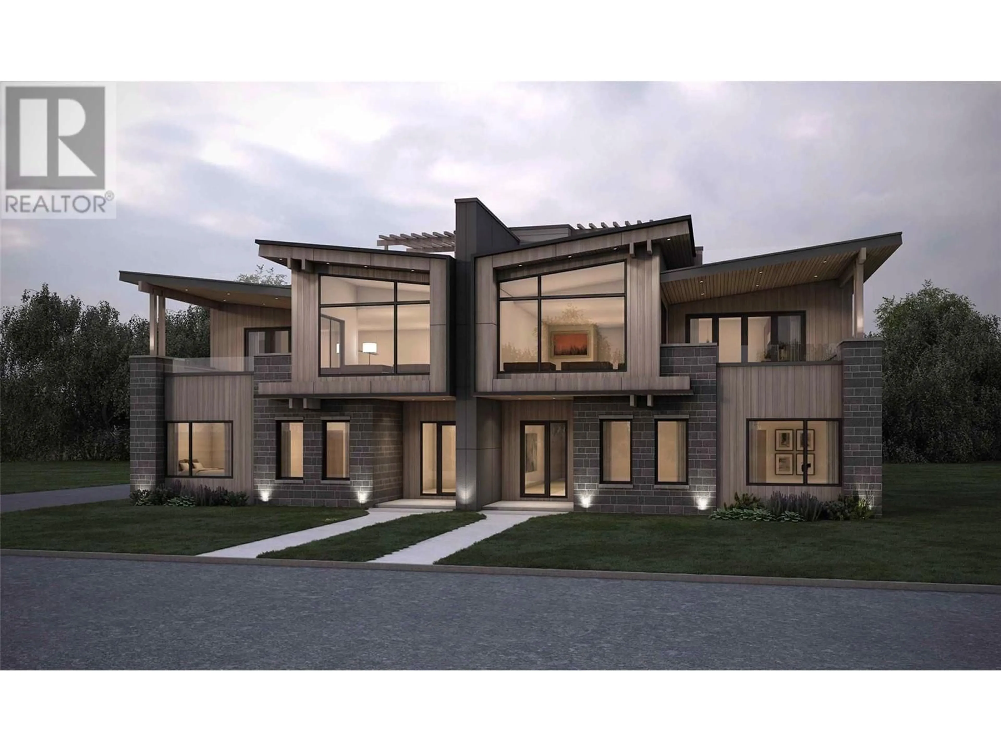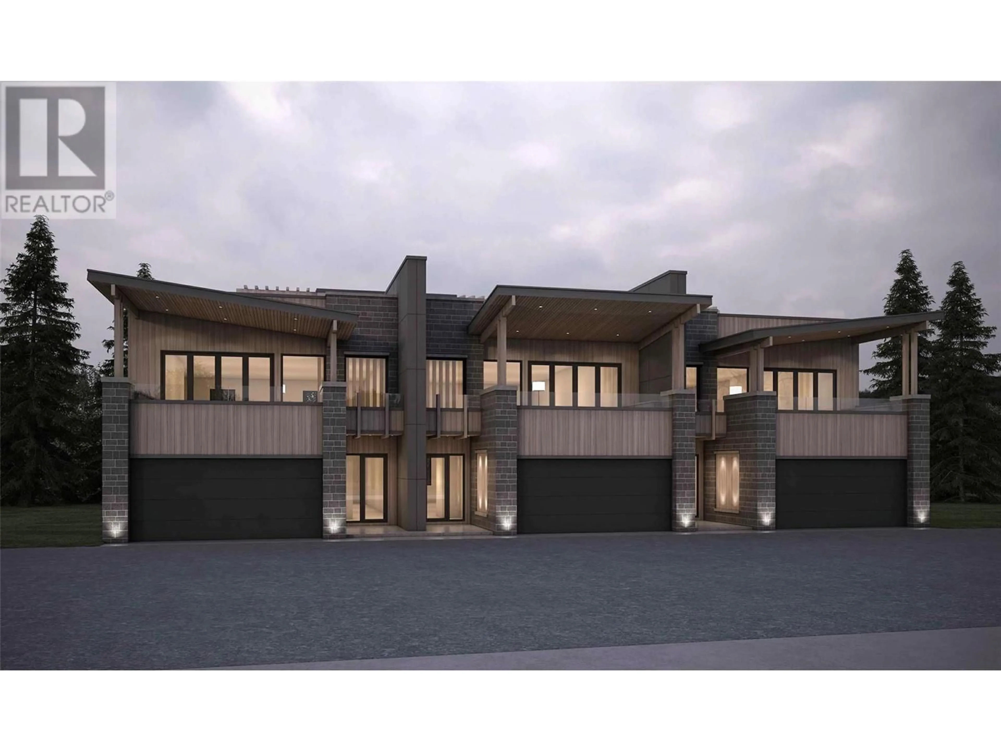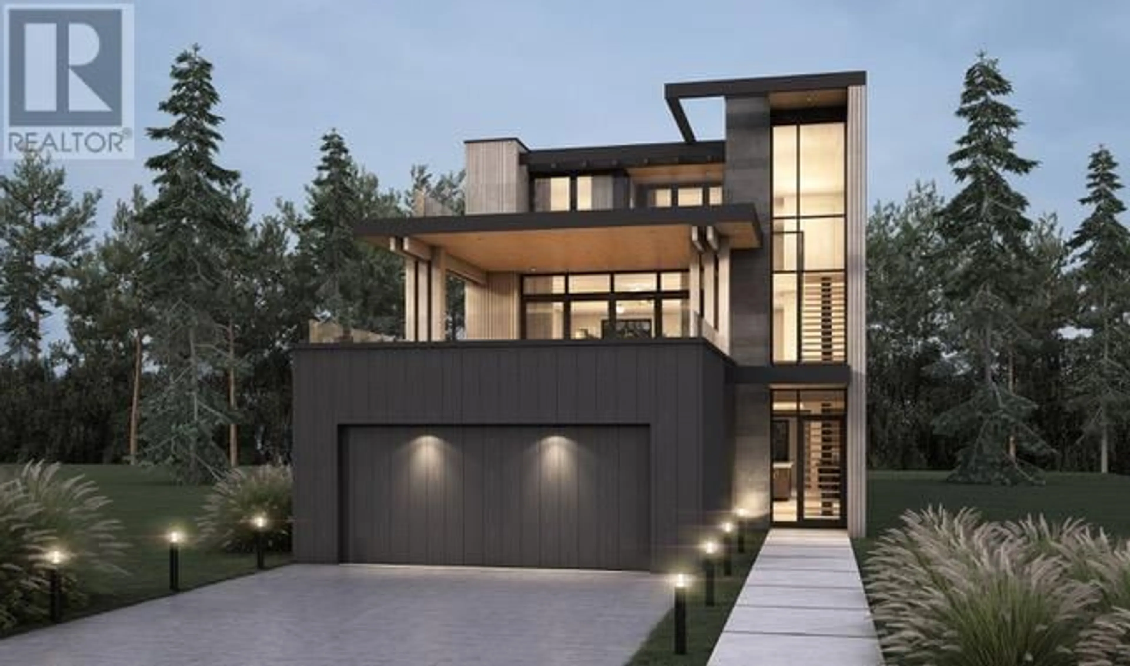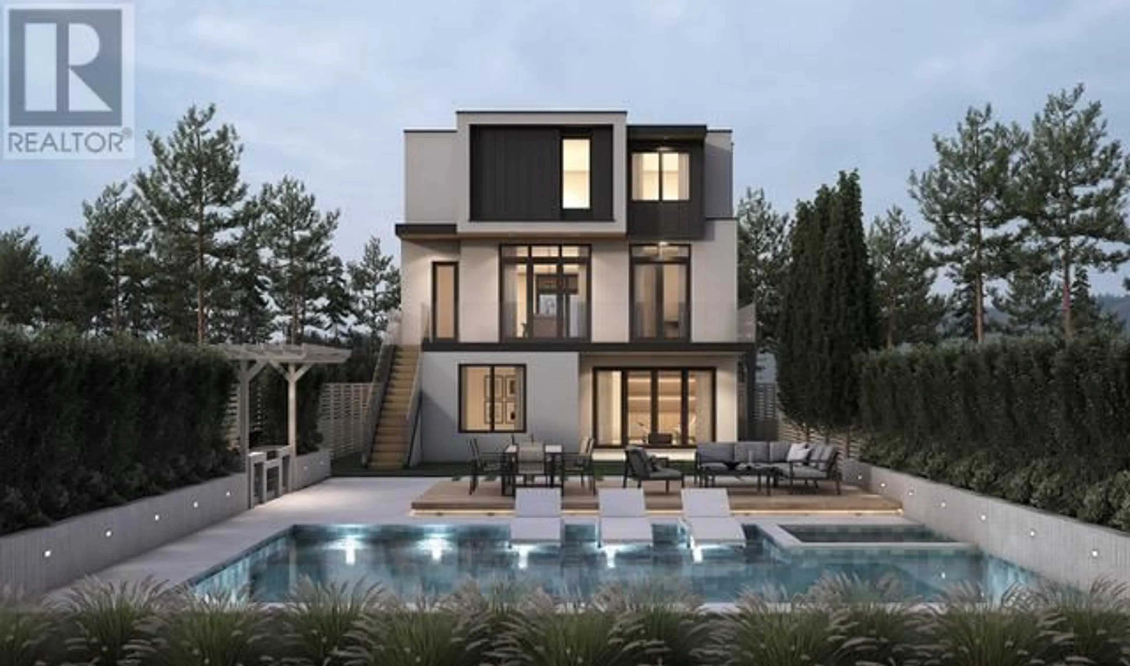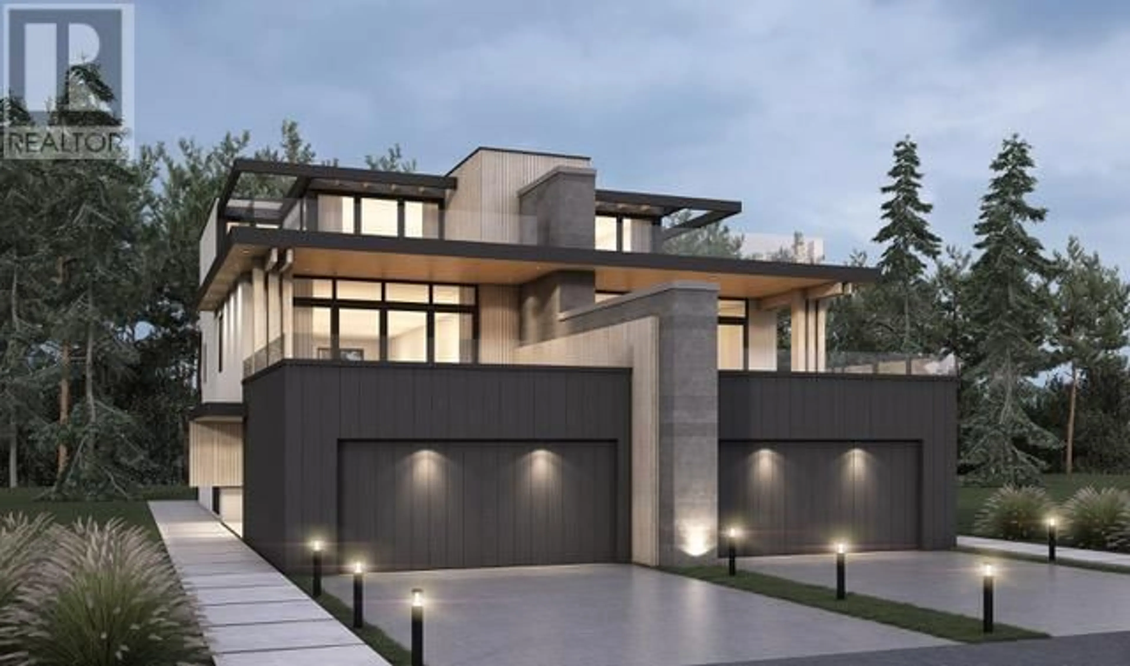3551 SCOTT ROAD, Kelowna, British Columbia V1W3H5
Contact us about this property
Highlights
Estimated ValueThis is the price Wahi expects this property to sell for.
The calculation is powered by our Instant Home Value Estimate, which uses current market and property price trends to estimate your home’s value with a 90% accuracy rate.Not available
Price/Sqft$618/sqft
Est. Mortgage$7,898/mo
Tax Amount ()$5,073/yr
Days On Market86 days
Description
Prime Development (5plex or 2 lot subdivision) or Holding Opportunity in Lower Mission Discover the endless potential with this 0.4-acre flat lot, measuring 104 x 168 feet, located in one of the most sought-after residential neighbourhoods in the Lower Mission. This prime property offers an incredible opportunity for development or as a holding investment. Centrally located, you'll be just minutes away from Lake Okanagan, stunning beaches, highly regarded schools, and a variety of shopping and amenities. The current home features a spacious 3-bedroom layout on the upper level, complemented by a lower-level in-law suite—ideal for extended family or rental income. The property offers fantastic flexibility for those looking to either develop or renovate. The City of Kelowna has indicated strong support for development options, including the potential to build 5 townhomes or to subdivide the lot, allowing for a single-family home plus a duplex. The lot is also large enough to facilitate a rezoning to MF1 (Multi-Family Low Density). Interested buyers are highly recommended to conduct their own due diligence with the city to explore these exciting possibilities further. 5plex and detached/attached development available on request. (id:39198)
Property Details
Interior
Features
Second level Floor
Dining room
11'6'' x 13'10''Living room
13'5'' x 18'6''Bedroom
8'1'' x 13'4''Bedroom
8'1'' x 13'4''Exterior
Parking
Garage spaces -
Garage type -
Total parking spaces 5
Property History
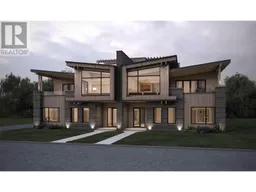 49
49
