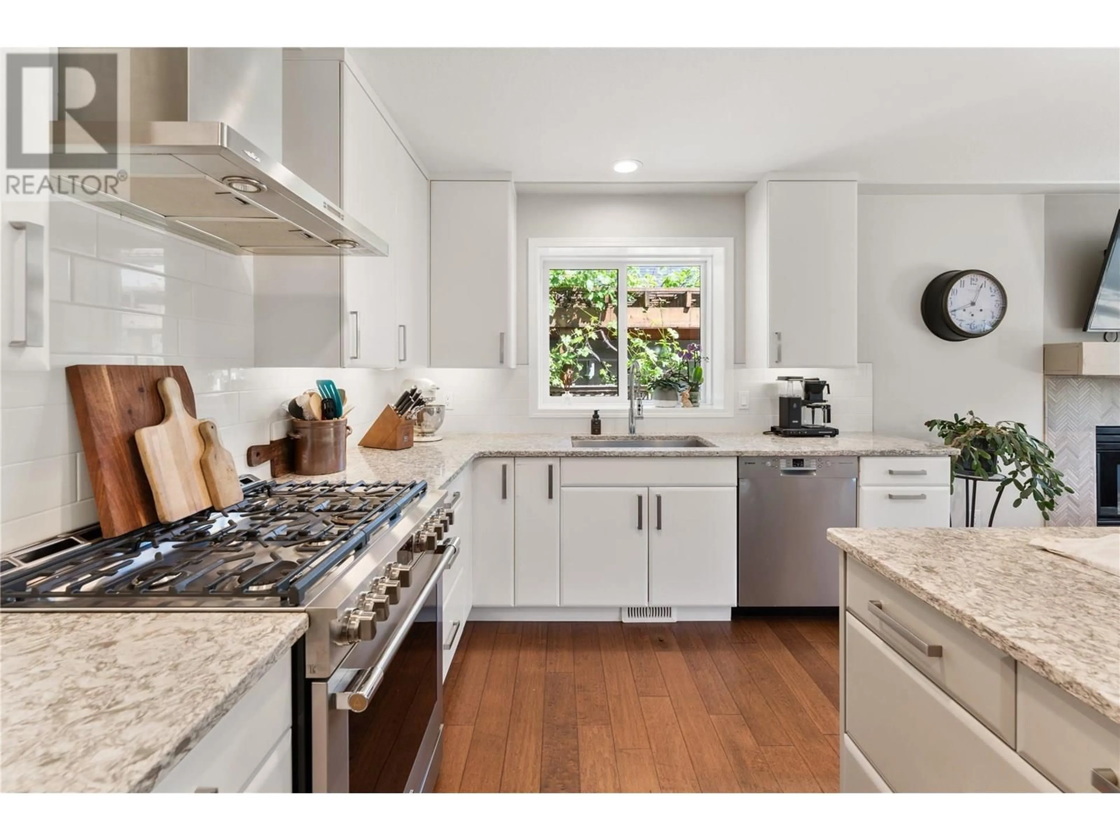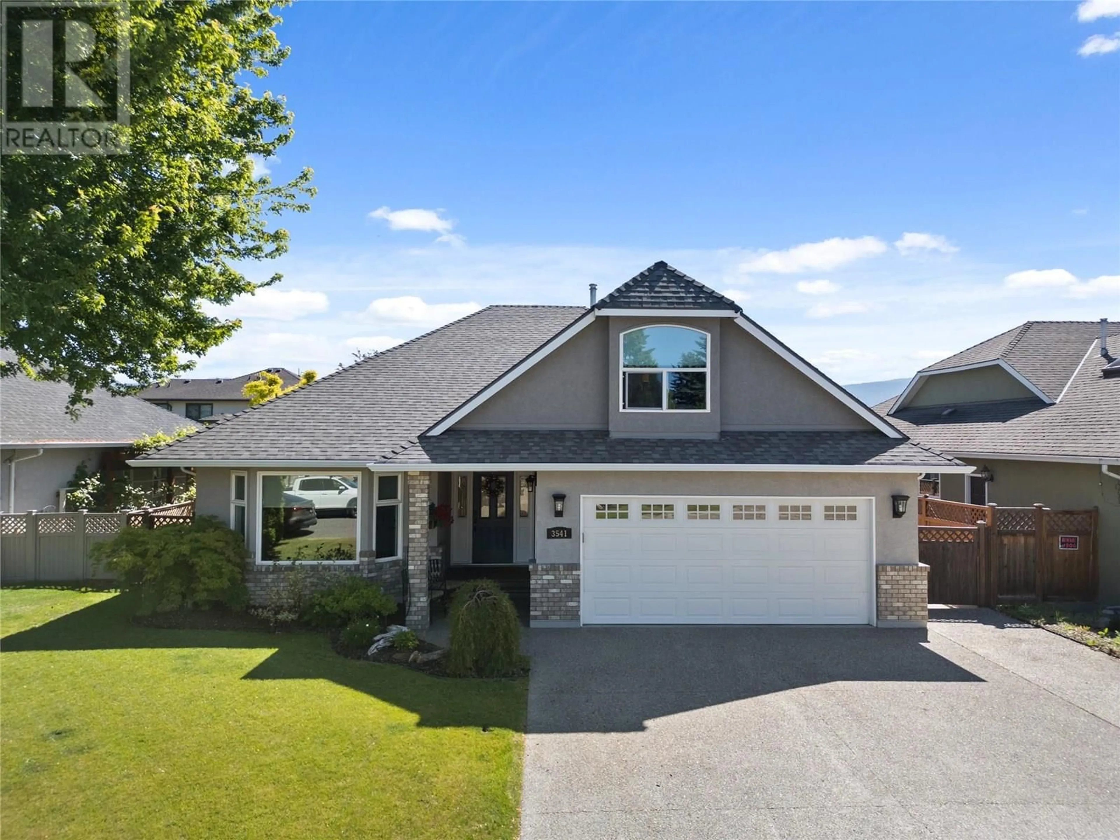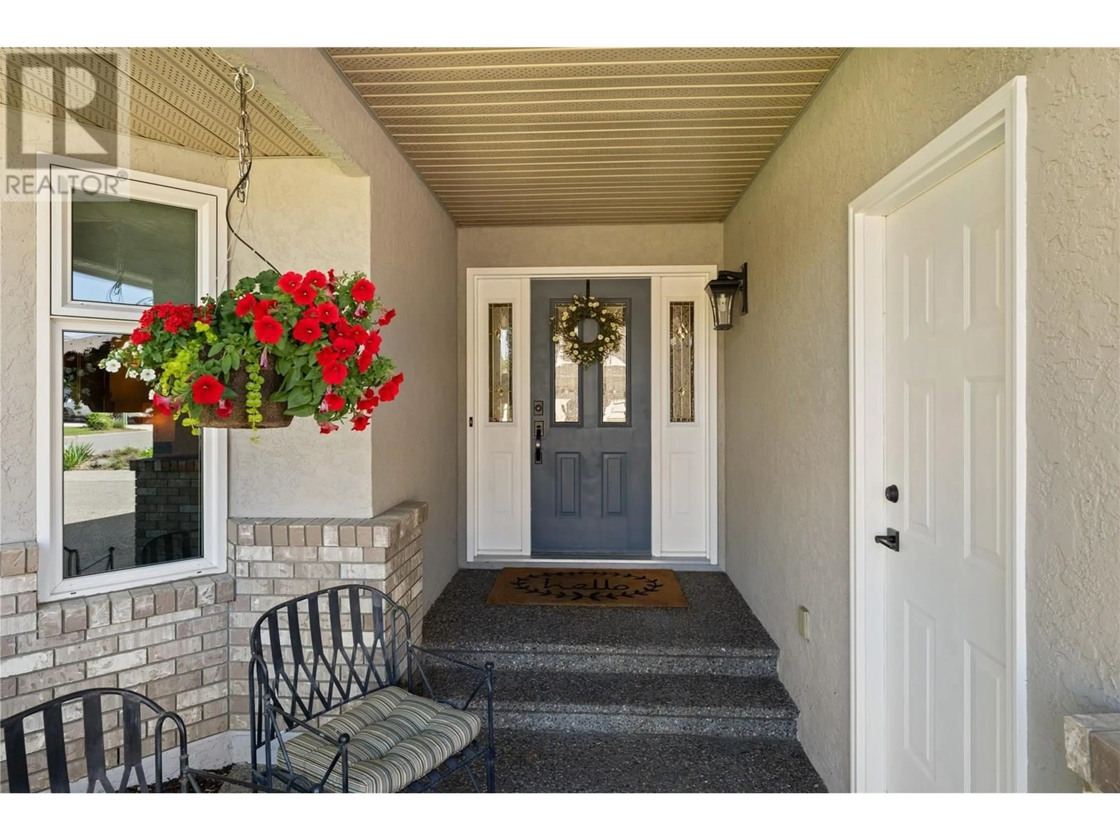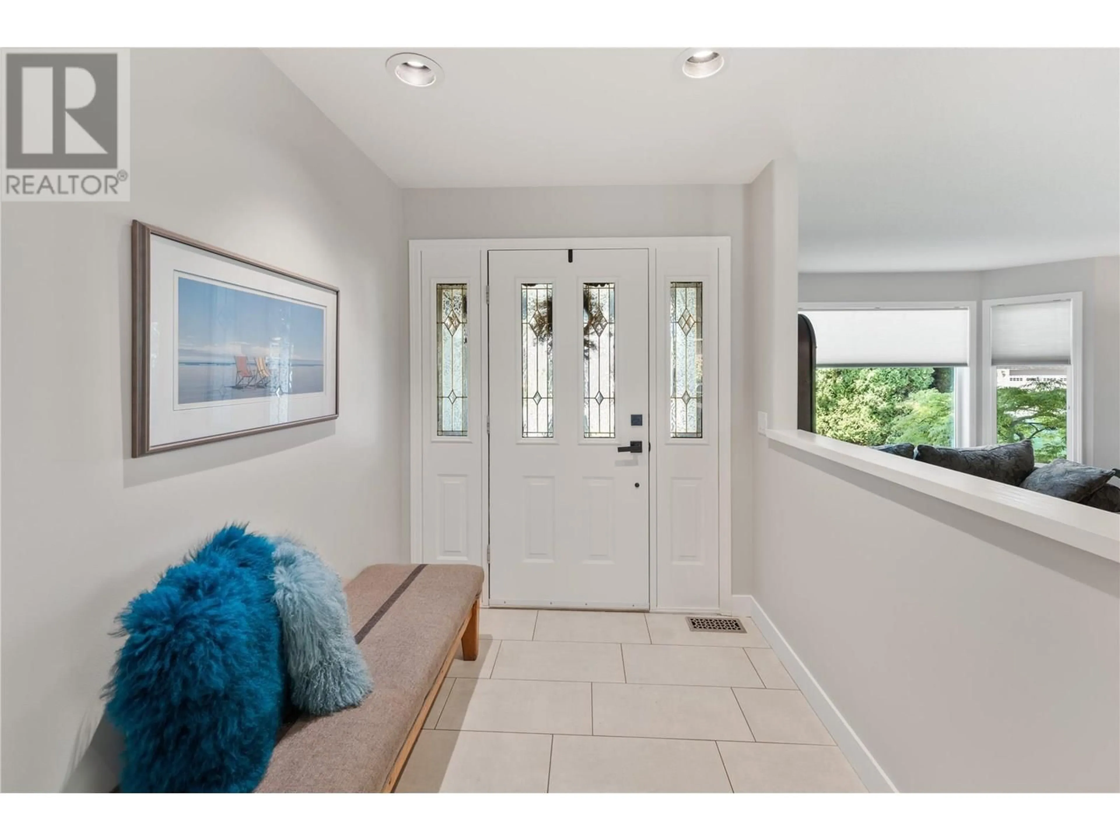3541 ATHALMER ROAD, Kelowna, British Columbia V1W3Y5
Contact us about this property
Highlights
Estimated valueThis is the price Wahi expects this property to sell for.
The calculation is powered by our Instant Home Value Estimate, which uses current market and property price trends to estimate your home’s value with a 90% accuracy rate.Not available
Price/Sqft$537/sqft
Monthly cost
Open Calculator
Description
Welcome to 3541 Athalmer Road - a stunning renovated rancher with a flexible bonus space, located in the heart of Kelowna’s highly sought after Lower Mission. This beautifully maintained home is perfect for any stage of life, offering four spacious bedrooms, two full bathrooms, & a thoughtfully designed layout that combines comfort & functionality. Inside, you’ll find bright, open concept living spaces filled with natural light, high ceilings, & a seamless flow ideal for both everyday living & entertaining. The kitchen overlooks a welcoming living & dining area, creating the perfect atmosphere for relaxing or gathering with family & friends.The bonus space over the garage allows flexibility for a fourth bedroom, office, media room, or home gym. Step outside to your private, fully fenced backyard, a peaceful retreat with mature landscaping, ideal for morning coffee, summer dinners, or a safe space for kids & pets to play. Situated on a quiet street just minutes from some of the city’s best amenities. Many upgrades including new windows, gutters & garage door, new gas stove, fresh paint, and more. Including top rated schools, beautiful beaches, parks, and shopping, this home offers a lifestyle of convenience and comfort. With its single-level living, incredible location, and timeless charm, 3541 Athalmer Road is a rare find that suits young families, retirees, and everyone in between. Don’t miss your opportunity to own in one of Kelowna’s most desirable neighbourhoods. (id:39198)
Property Details
Interior
Features
Main level Floor
Kitchen
10'3'' x 17'4''Primary Bedroom
14'8'' x 16'9''Living room
18'7'' x 13'8''Laundry room
9'2'' x 7'6''Exterior
Parking
Garage spaces -
Garage type -
Total parking spaces 2
Property History
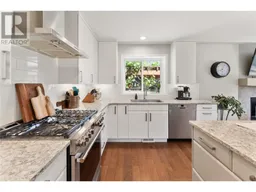 39
39
