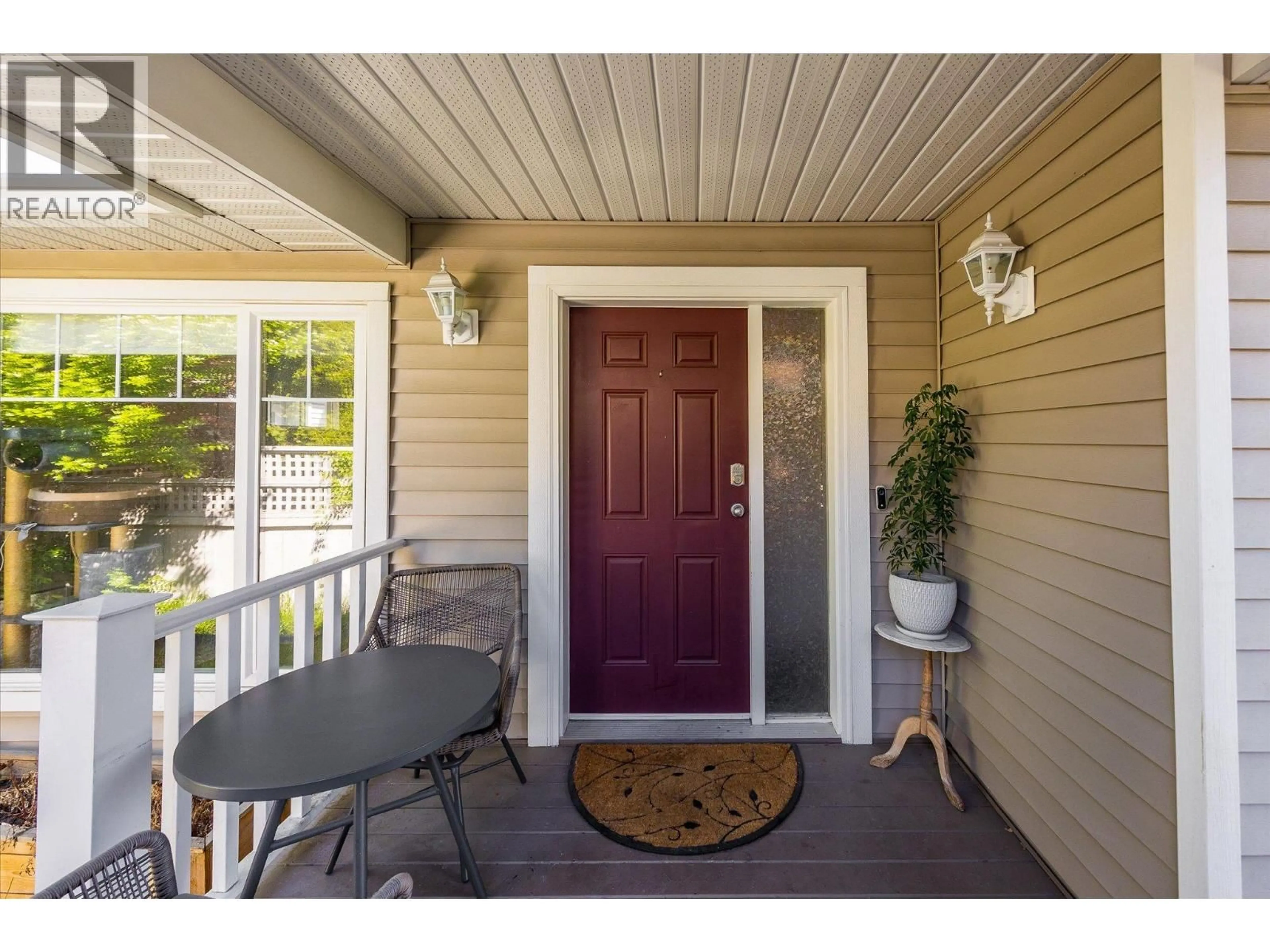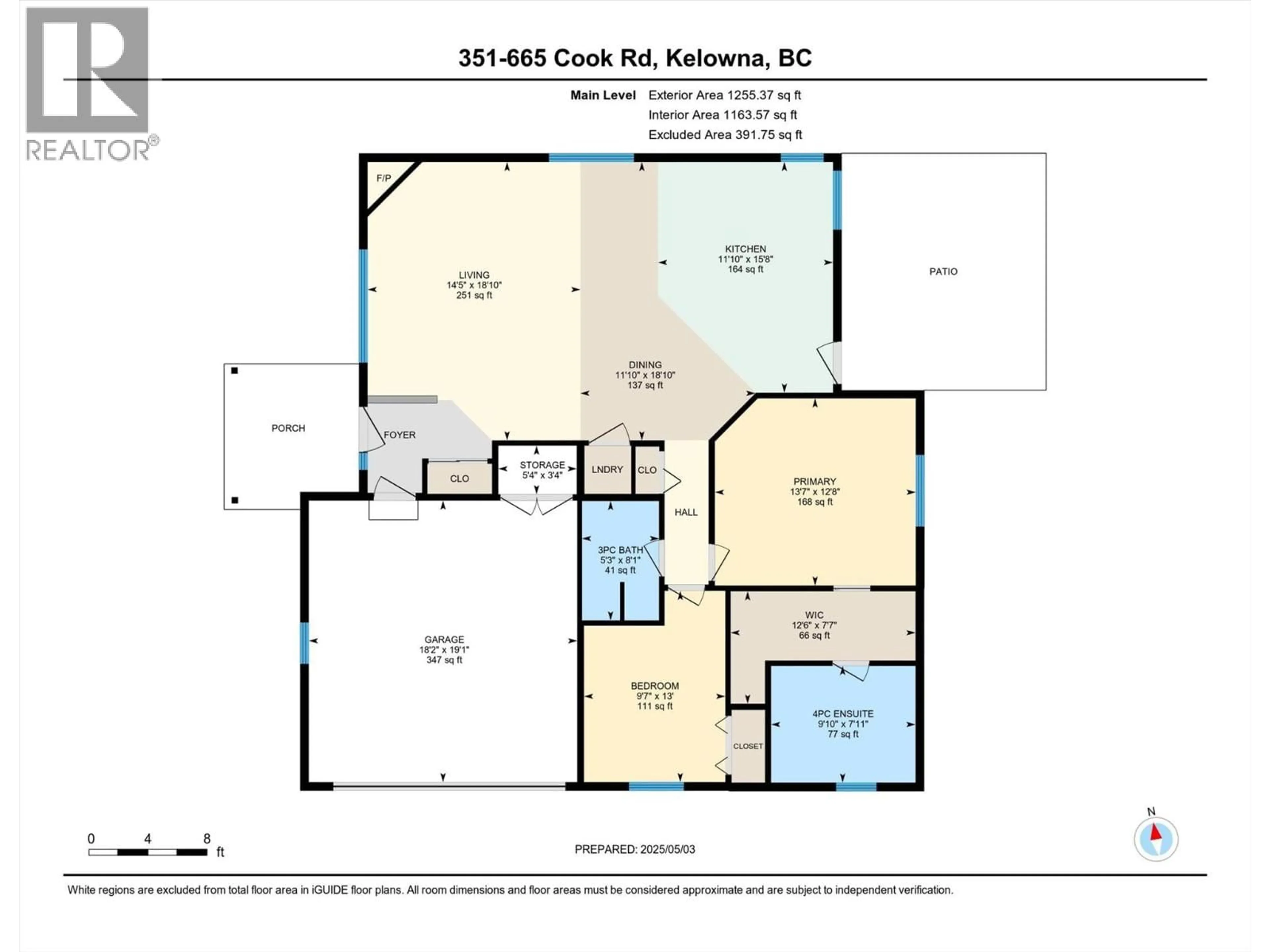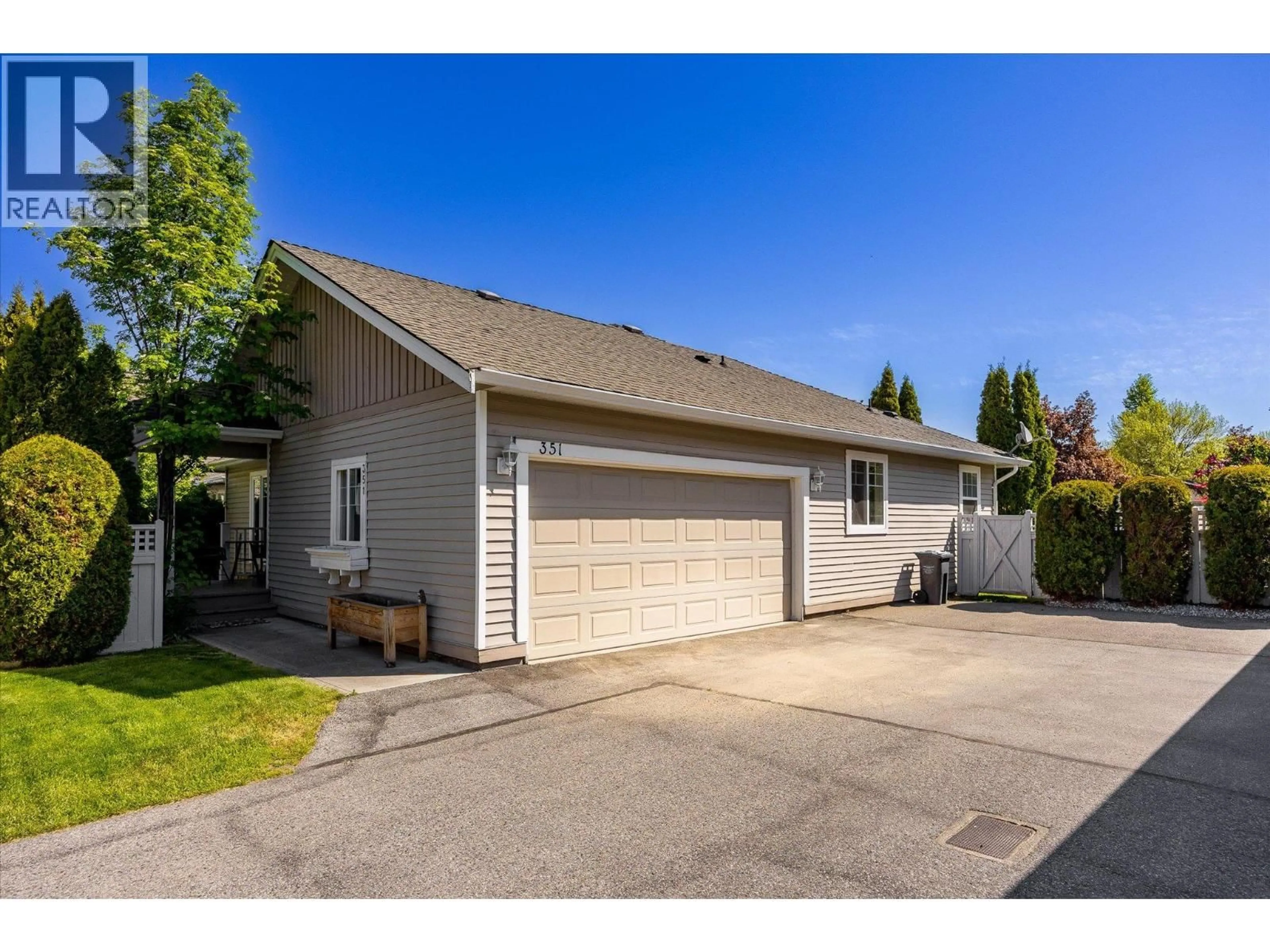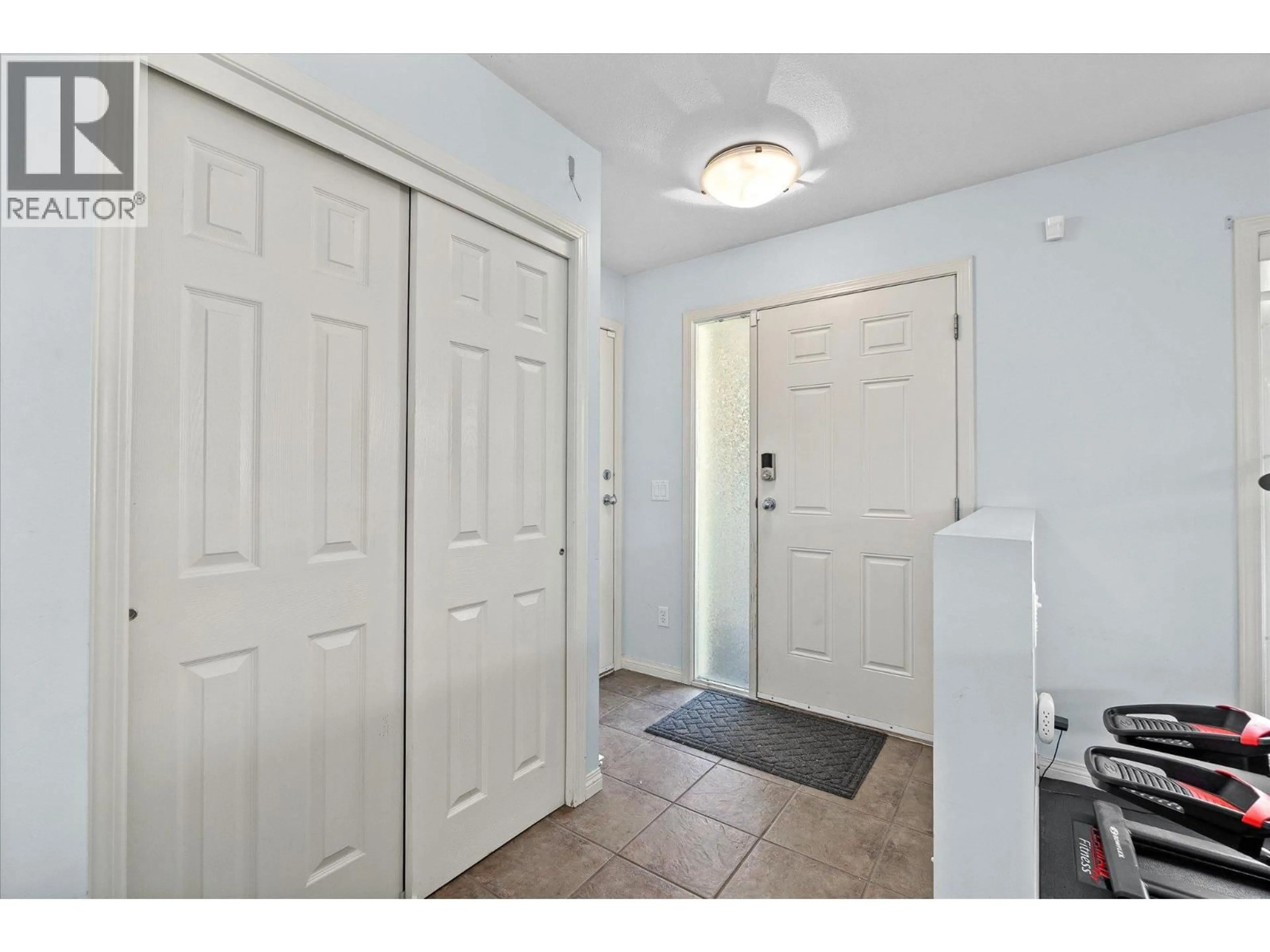351 - 665 COOK ROAD, Kelowna, British Columbia V1W4T4
Contact us about this property
Highlights
Estimated valueThis is the price Wahi expects this property to sell for.
The calculation is powered by our Instant Home Value Estimate, which uses current market and property price trends to estimate your home’s value with a 90% accuracy rate.Not available
Price/Sqft$556/sqft
Monthly cost
Open Calculator
Description
Lower Mission deal featuring single-level living by the Lake. This is the one you’ve been waiting for. A centrally located 2-bedroom rancher in the heart of Lower Mission, arguably the most sought-after neighbourhood in Kelowna, offered at a price that makes this the deal of all deals. Steps from the lake, walking distance to top restaurants, and surrounded by the best of the Okanagan lifestyle, this property delivers unbeatable value. Inside, enjoy a functional layout, spacious living room with a cozy gas fireplace, and a primary suite with a private 4-piece ensuite. The kitchen opens to a private outdoor seating area, perfect for morning coffee or evening wine outdoors. Multiple outdoor living spaces let you embrace the Okanagan sunshine: a covered front entrance deck, a concrete patio, and a fully irrigated yard for minimal upkeep. Room for pets and toys with a double car garage and RV, trailer, or boat parking just around the corner. If you’ve been searching for a Lower Mission home where location, lifestyle, and value collide, this is your moment. Homes like this at this price don’t last. (id:39198)
Property Details
Interior
Features
Main level Floor
Other
1'2'' x 19'1''Bedroom
9'7'' x 13'Storage
5'4'' x 3'4''3pc Bathroom
5'3'' x 8'1''Exterior
Parking
Garage spaces -
Garage type -
Total parking spaces 2
Condo Details
Inclusions
Property History
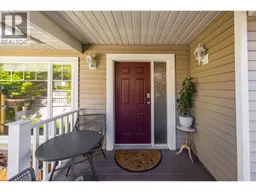 45
45
