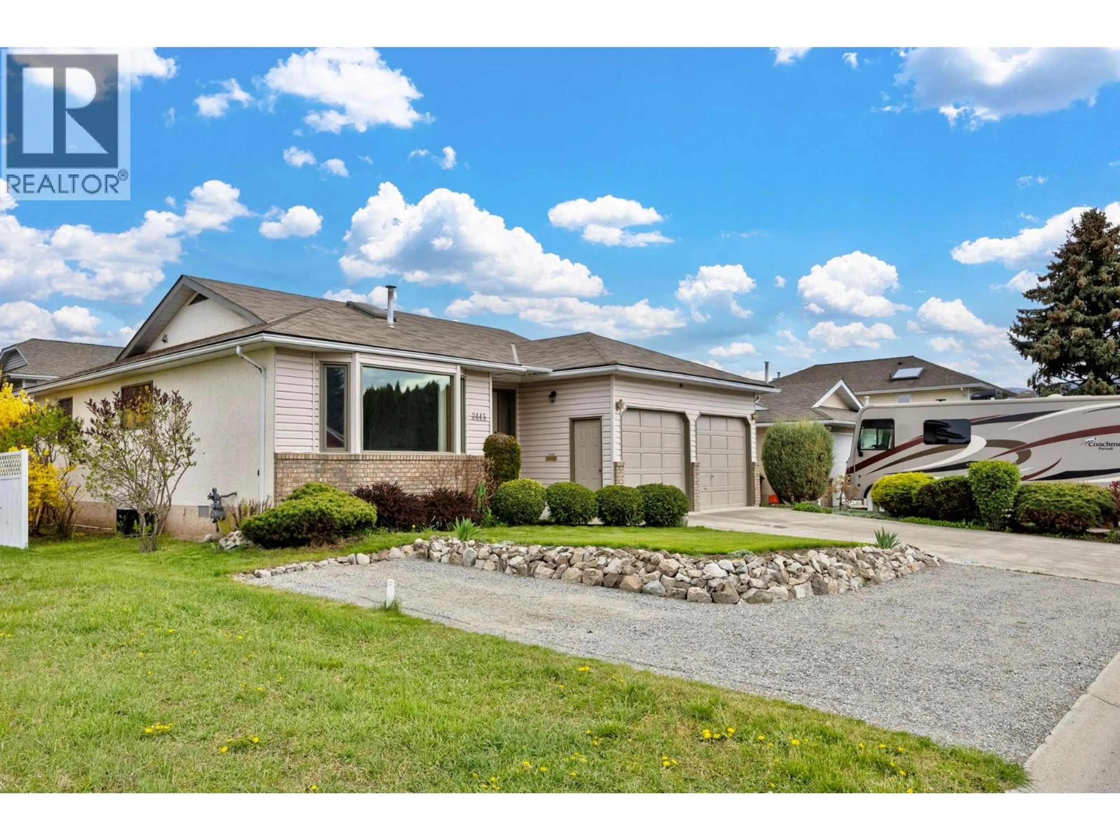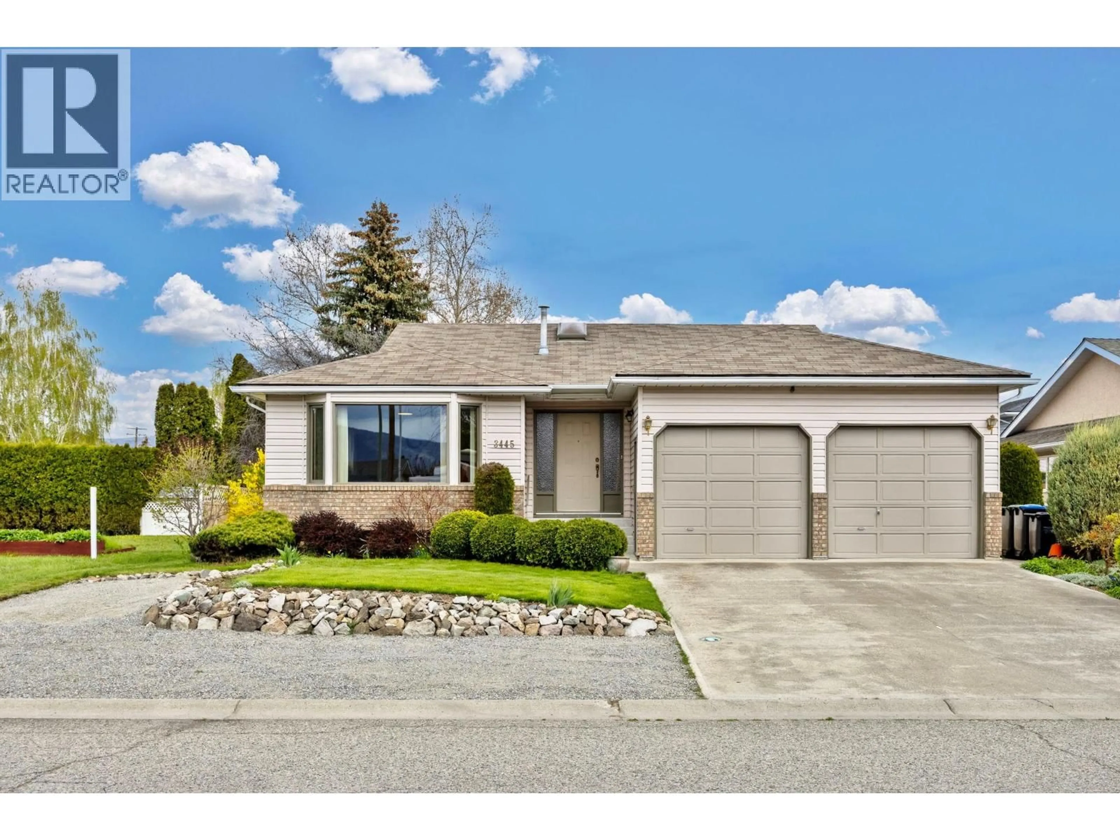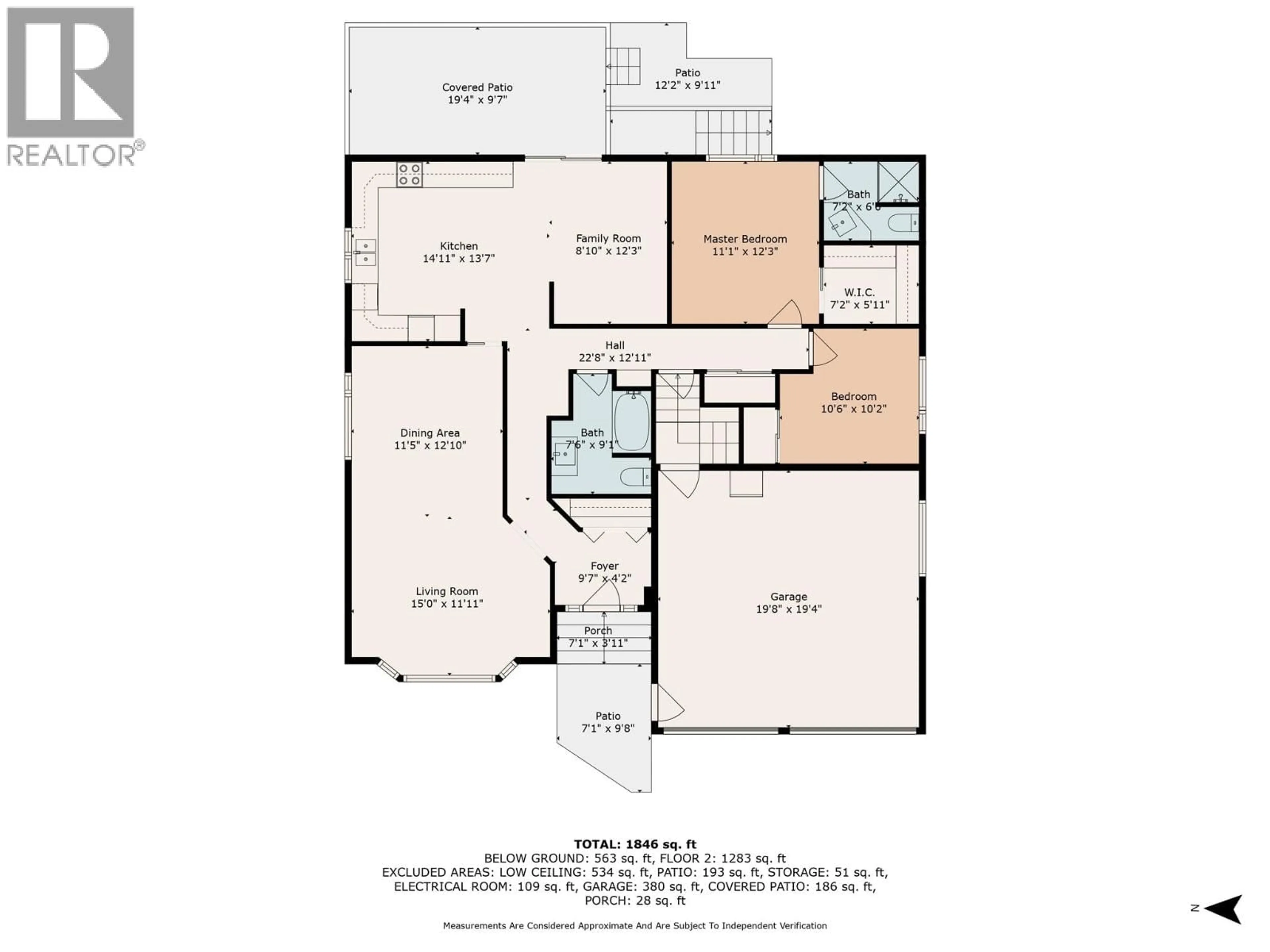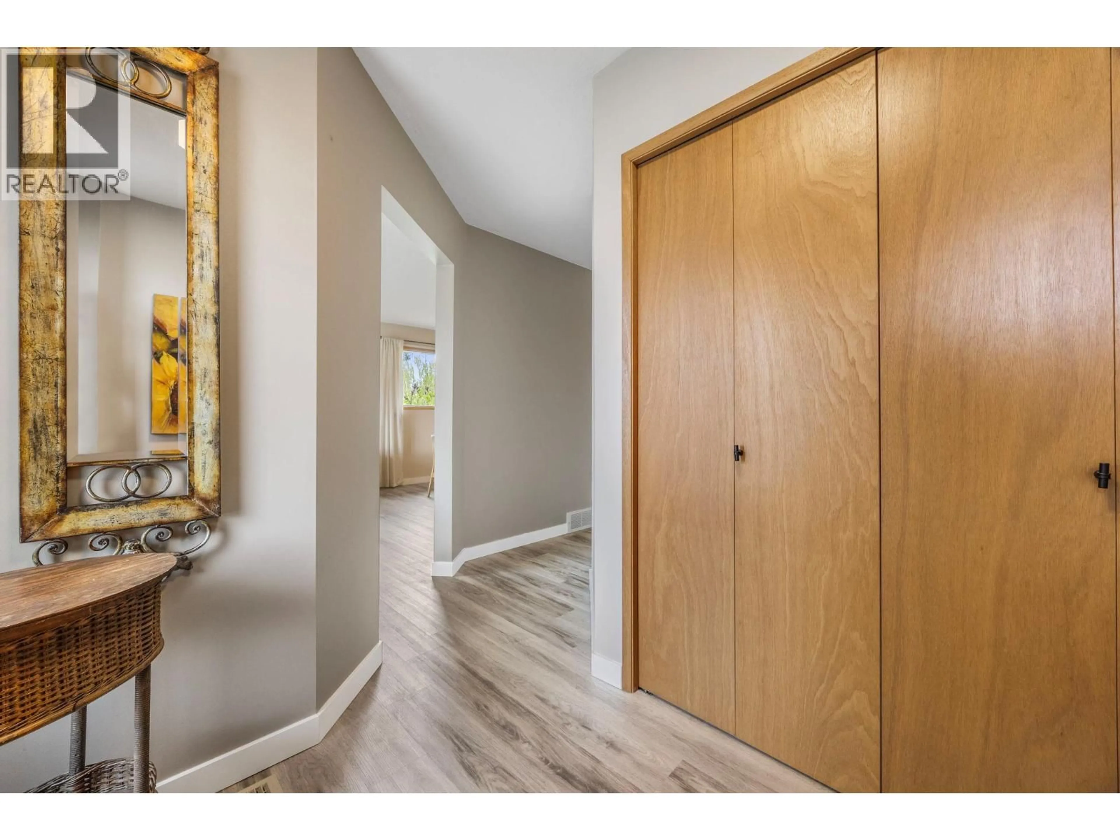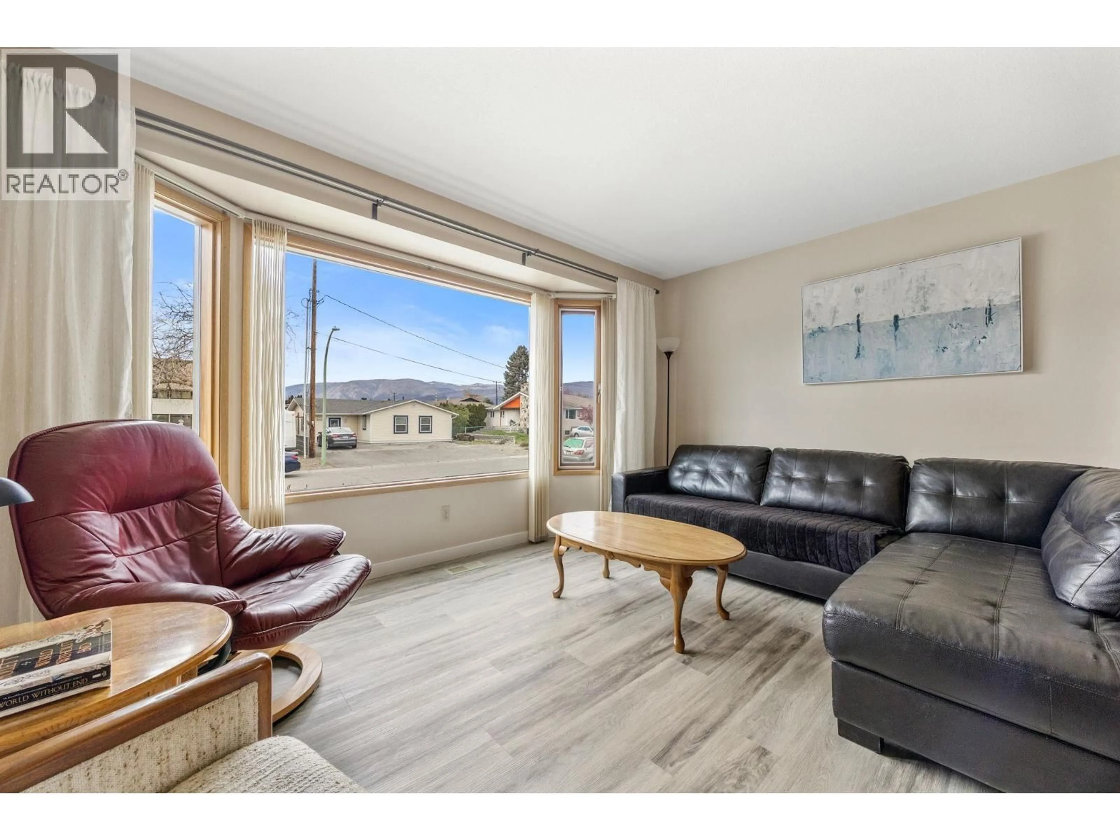3445 BARBERRY STREET, Kelowna, British Columbia V1W3V6
Contact us about this property
Highlights
Estimated valueThis is the price Wahi expects this property to sell for.
The calculation is powered by our Instant Home Value Estimate, which uses current market and property price trends to estimate your home’s value with a 90% accuracy rate.Not available
Price/Sqft$460/sqft
Monthly cost
Open Calculator
Description
Best priced rancher w/basement in Lower Mission neighbourhood for under $850K! This property offers ample parking out front, including a 2-car garage and a newly landscaped front yard with underground sprinklers. Inside, you'll find brand new vinyl laminate flooring and baseboards throughout the main floor. The bright living room features a bay window that lets in plenty of afternoon sunlight. Entertaining is a breeze with in the spacious dining room, perfect for family gatherings. The kitchen provides ample space for preparing all your family's meals and future upgrades like an island. Adjacent is a cozy family room with sliding glass doors leading to a covered deck, ideal for morning coffees, afternoon drinks, and BBQs. The main bathroom has been fully updated with new tile, shower, vanity, and fixtures. The primary bedroom comfortably fits a king-sized bed, with a great sized walk-in closet and ensuite. The second bedroom is also generously sized and completes the main floor. Downstairs features a laundry area, a non-conforming bedroom, two large storage spaces, a 2-piece bathroom, and backyard access. The private backyard includes a garden with fruit trees and a new shed. Additional highlights include RV or boat parking out front, air conditioning, and walking distance to all schools (elementary, middle and high), shopping, and parks. Don't miss out—schedule a showing today! (id:39198)
Property Details
Interior
Features
Main level Floor
Foyer
4'2'' x 9'7''Other
19'4'' x 19'8''4pc Bathroom
9'1'' x 7'6''3pc Ensuite bath
6'0'' x 7'2''Exterior
Parking
Garage spaces -
Garage type -
Total parking spaces 5
Property History
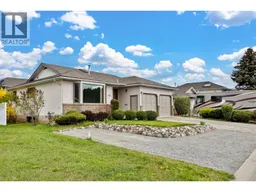 44
44
