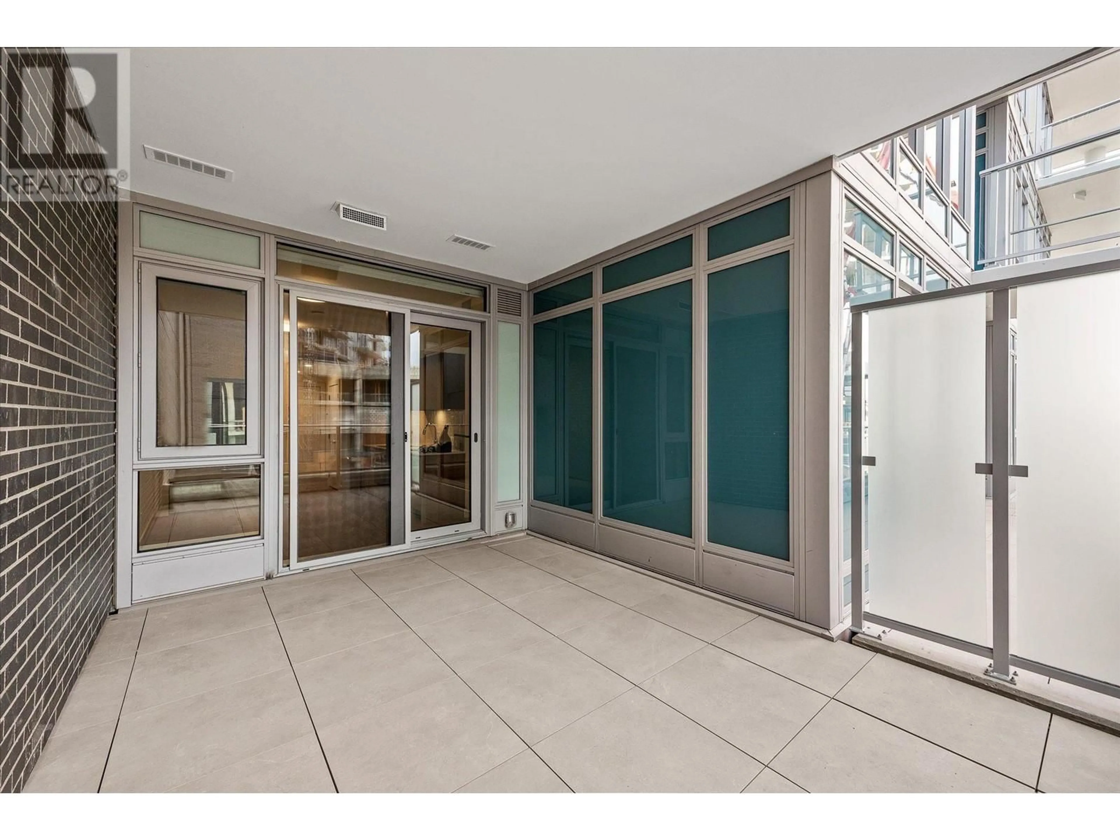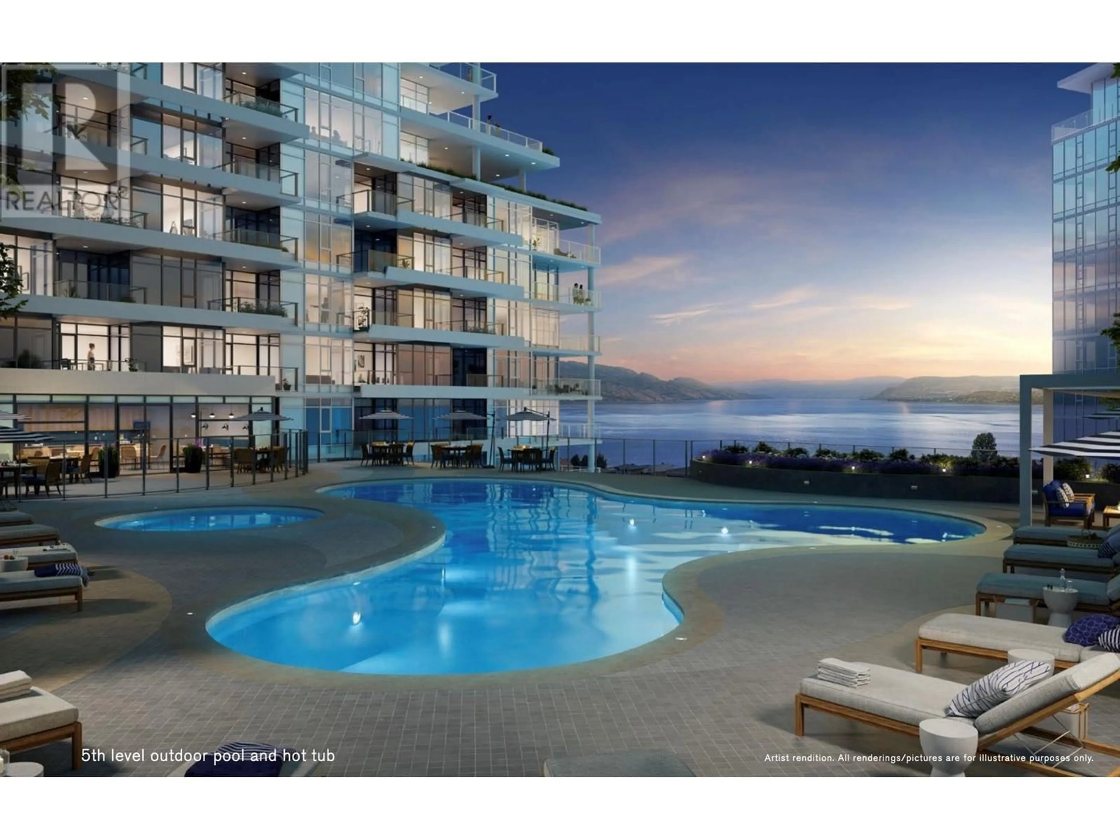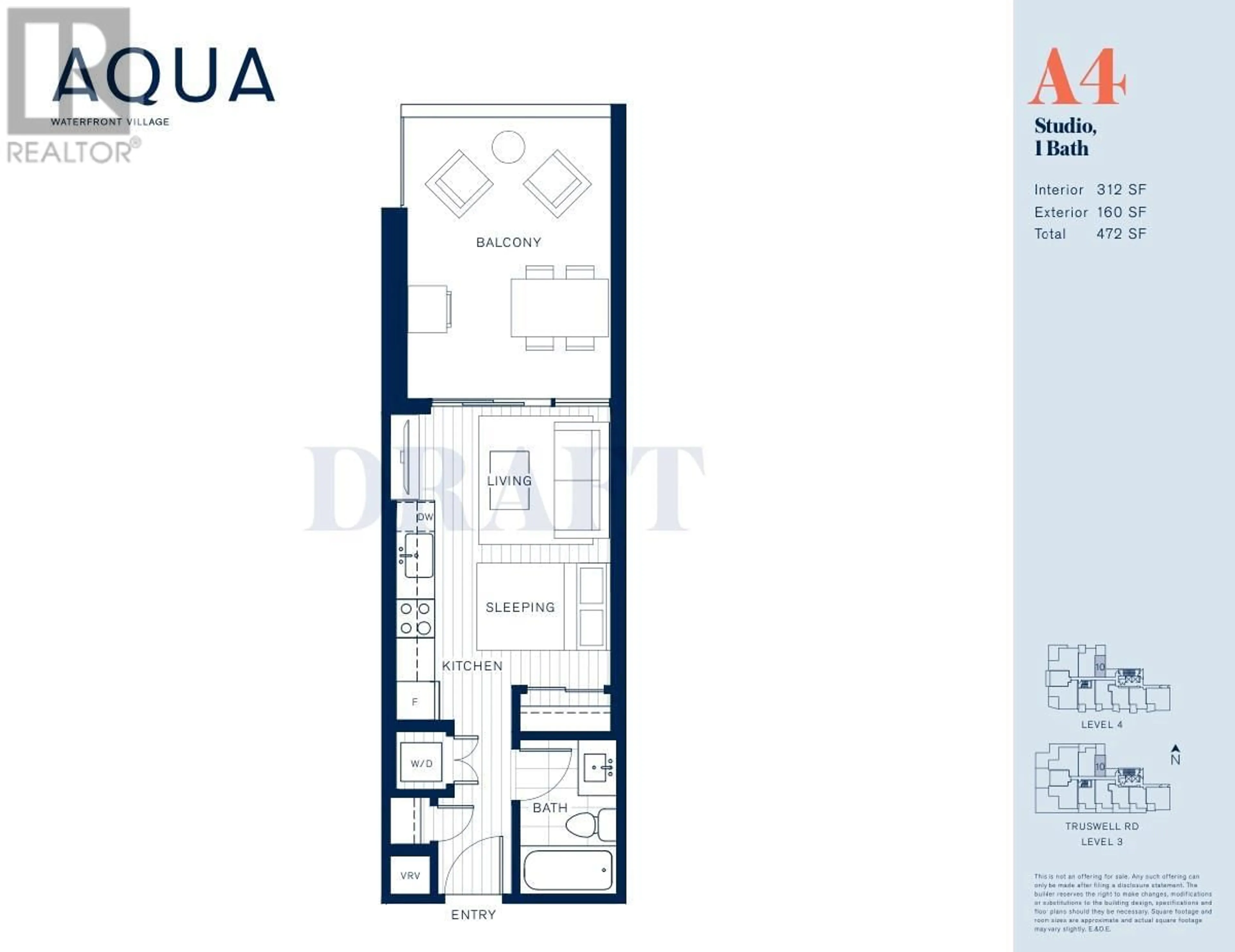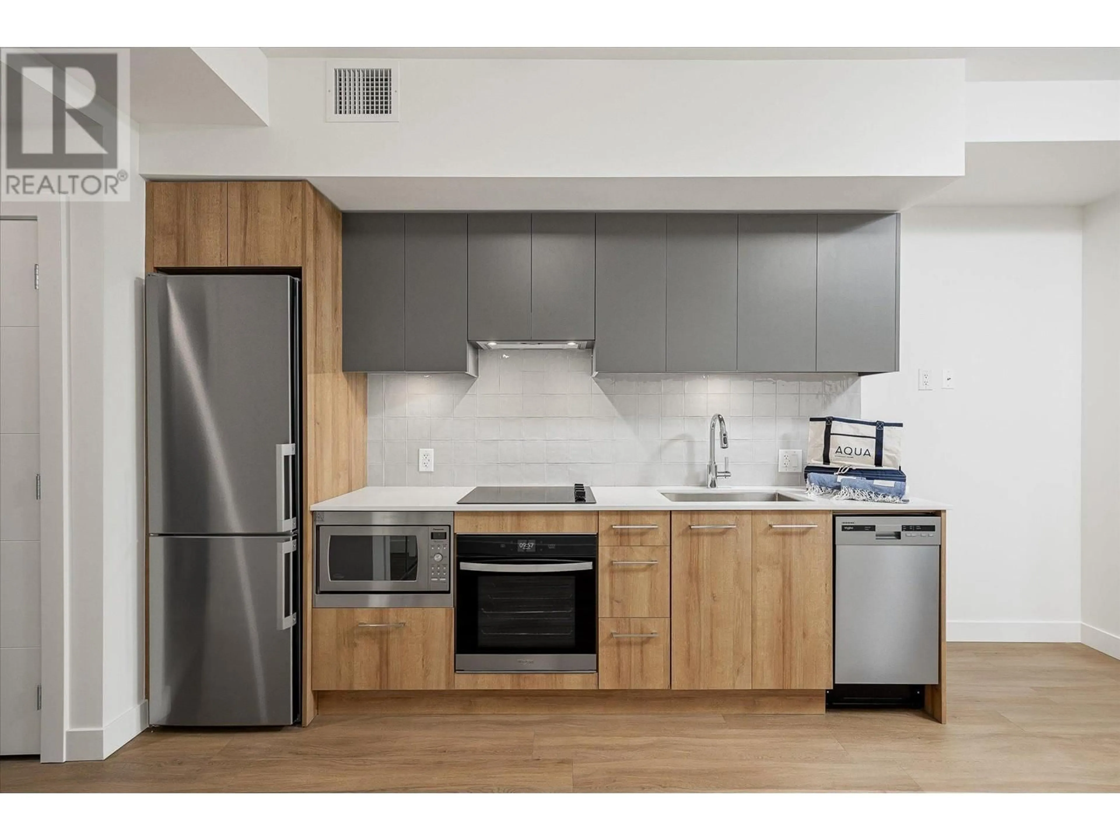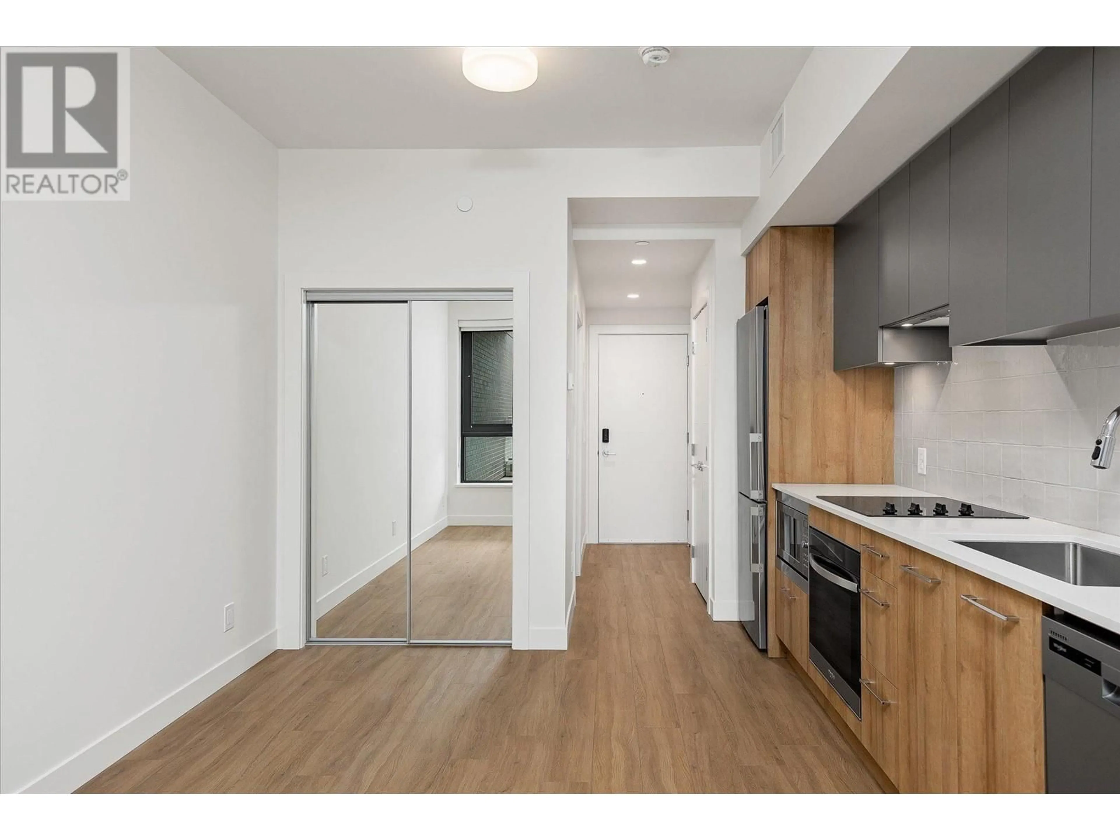310 - 3699 CAPOZZI ROAD, Kelowna, British Columbia V1W0G3
Contact us about this property
Highlights
Estimated ValueThis is the price Wahi expects this property to sell for.
The calculation is powered by our Instant Home Value Estimate, which uses current market and property price trends to estimate your home’s value with a 90% accuracy rate.Not available
Price/Sqft$1,441/sqft
Est. Mortgage$1,932/mo
Tax Amount ()-
Days On Market91 days
Description
AMAZING UNIT - AQUA | Rare A4 Studio Home with EV Parking & XL Covered Outdoor Space – Discover an unparalleled waterfront lifestyle in this studio, where luxury meets resort-style living on the shores of Lake Okanagan. Designed for discerning buyers, this exclusive residence features EV parking, a private storage locker, and an expansive 160 SqFt covered outdoor oasis—your personal retreat for year-round enjoyment. Indulge in sophisticated design with soaring 10-foot ceilings, oversized windows, and premium finishes, including quartz countertops, a stainless-steel appliance package, and custom closet organizers. Built with solid concrete construction, AQUA ensures peace, privacy, and durability, with VRV heating & cooling, ERV ventilation, and a central hot water system included in strata fees. Step into an exclusive world of five-star amenities, including an outdoor pool, a rooftop hot tub, a two-story fitness & wellness center, a fireside poolside lounge, a shared kitchen, a conference room, and more. AQUA is pet-friendly with no size restrictions and offers priority access to the prestigious Aqua Boat Club, providing seamless access to the lake. A once-in-a-lifetime opportunity to own a piece of Okanagan paradise. EXPERIENCE LAKE TIME LIVING AT ITS FINEST. (id:39198)
Property Details
Interior
Features
Main level Floor
Kitchen
11' x 13'Full bathroom
6' x 8'Bedroom - Bachelor
11' x 15'Exterior
Features
Parking
Garage spaces -
Garage type -
Total parking spaces 1
Condo Details
Inclusions
Property History
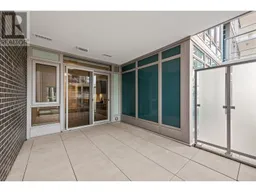 42
42
