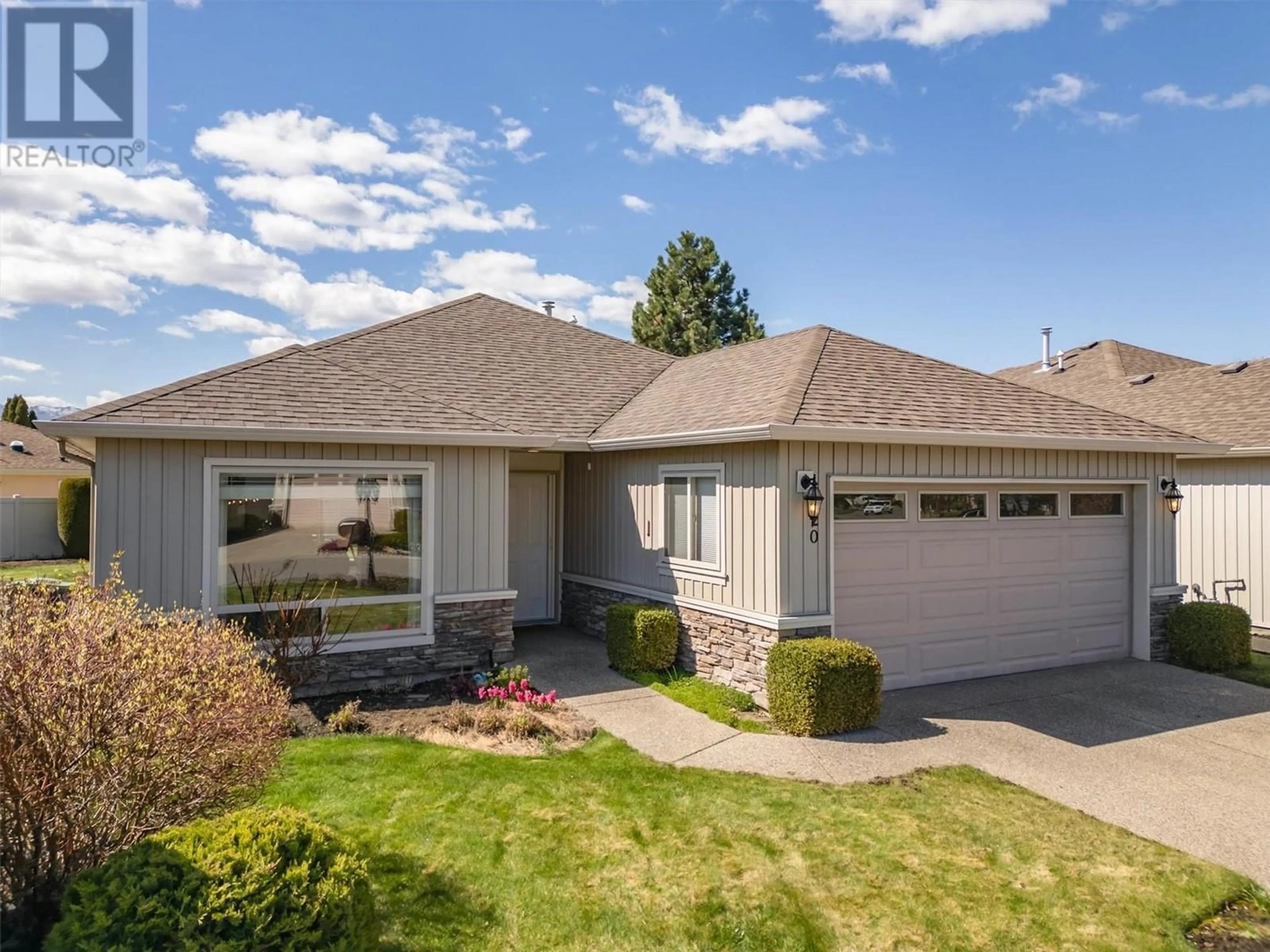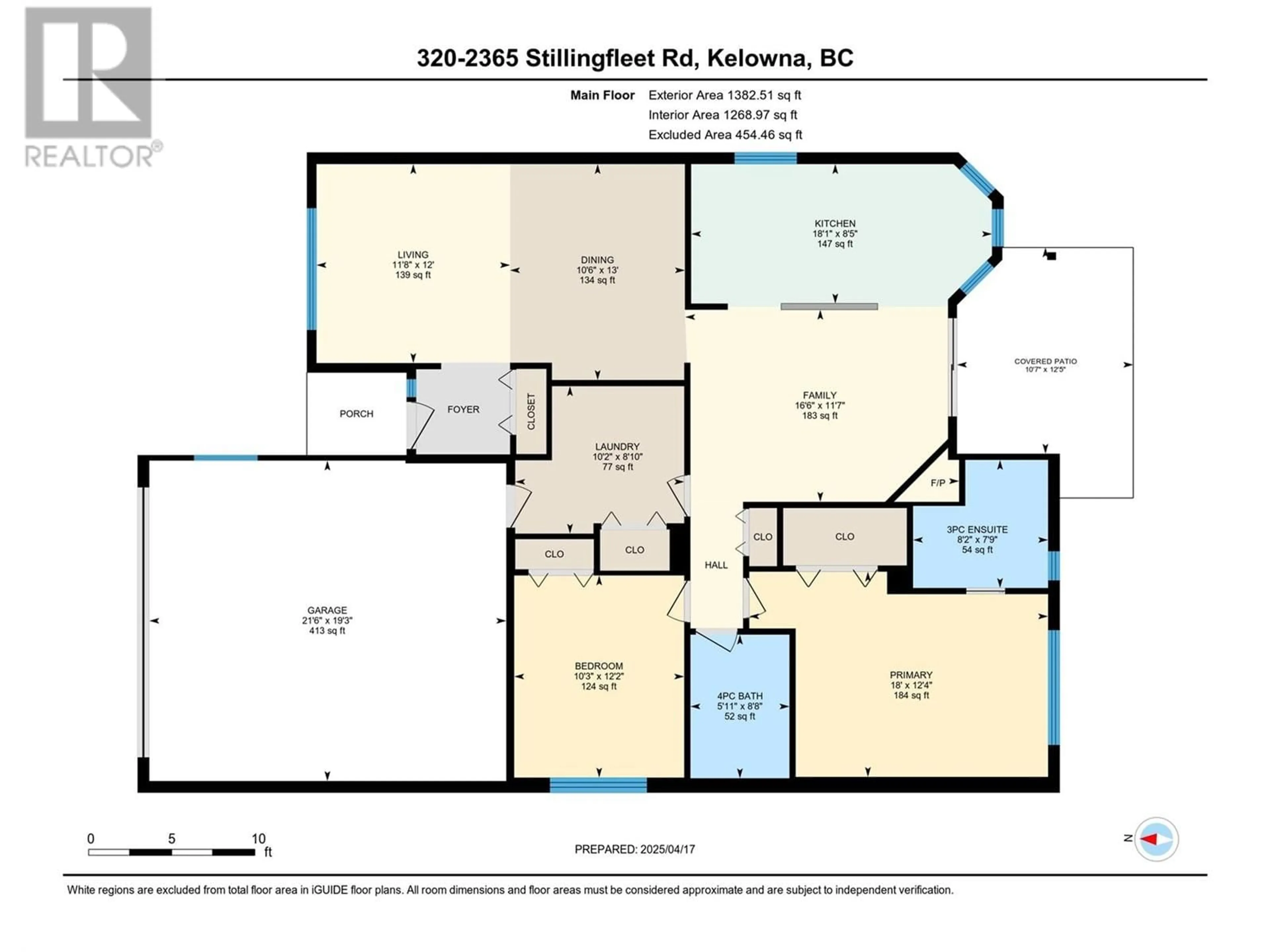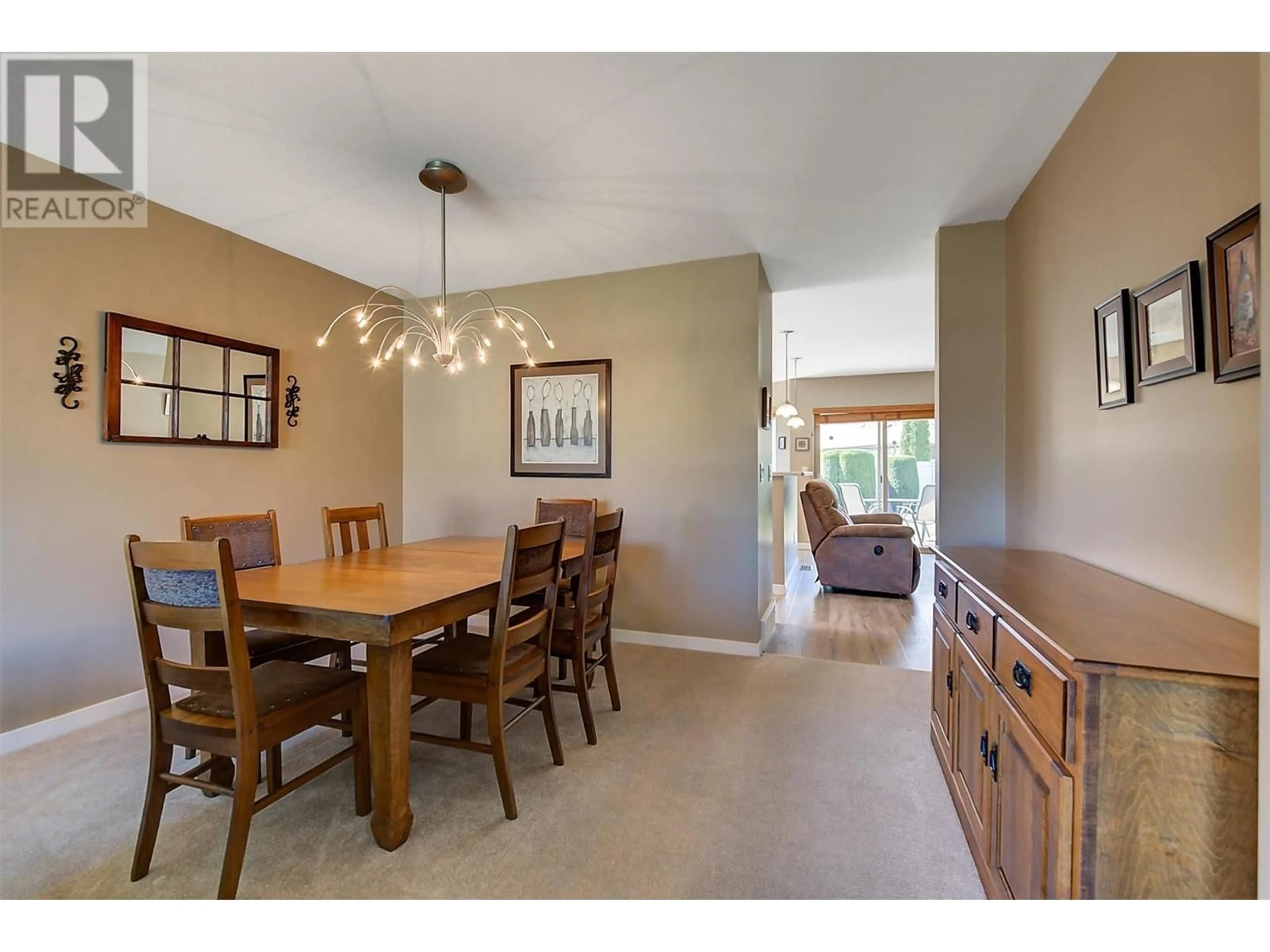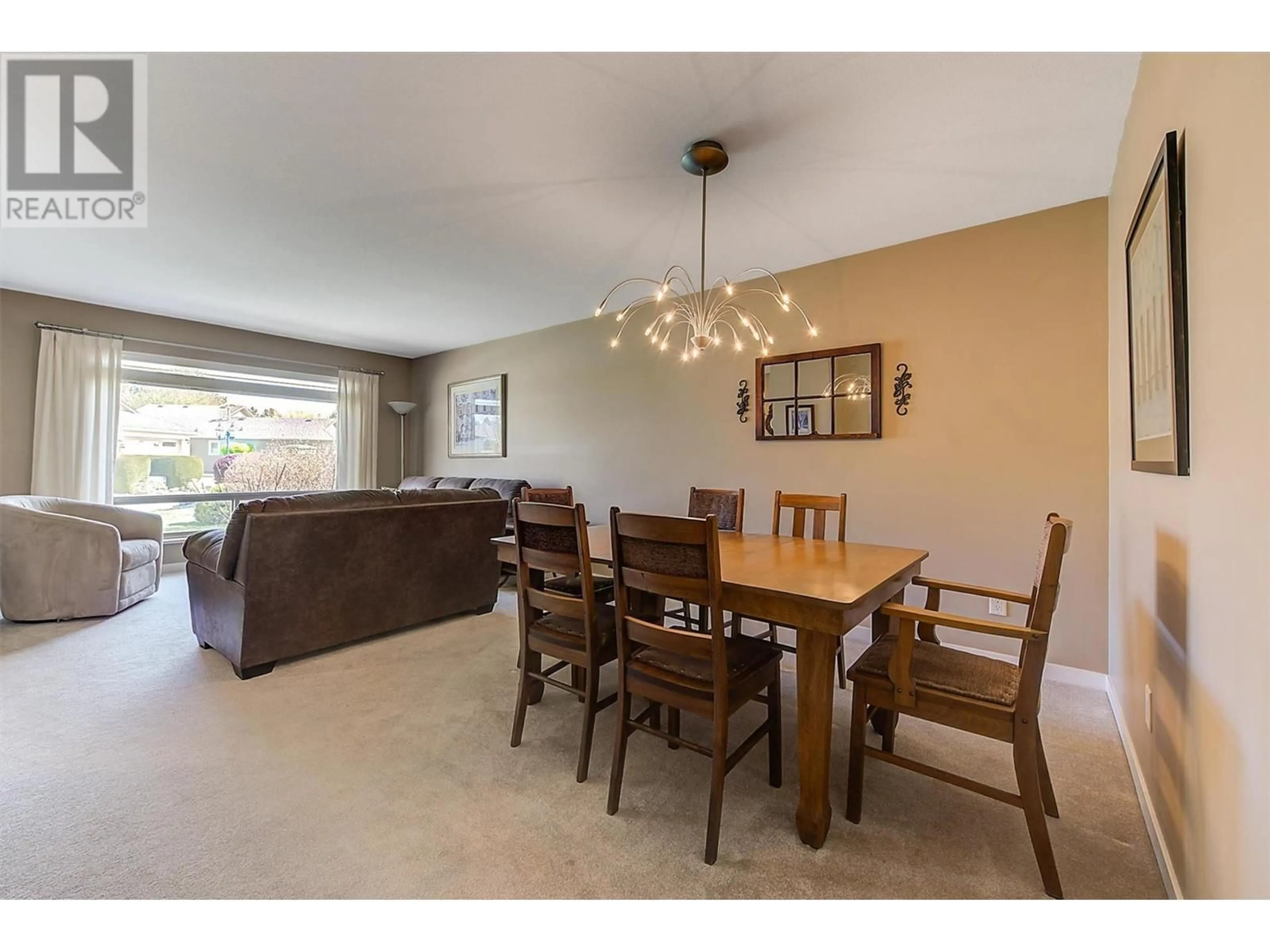320 - 2365 STILLINGFLEET ROAD, Kelowna, British Columbia V1W4X5
Contact us about this property
Highlights
Estimated valueThis is the price Wahi expects this property to sell for.
The calculation is powered by our Instant Home Value Estimate, which uses current market and property price trends to estimate your home’s value with a 90% accuracy rate.Not available
Price/Sqft$600/sqft
Monthly cost
Open Calculator
Description
Immaculately maintained 2-bed, 2-bath leasehold home on a quiet 0.14-acre corner lot in Balmoral—Kelowna’s premier 55+ gated community. Ideally situated within the complex, this home offers privacy, beautifully landscaped grounds maintained by the strata and a low-maintenance lifestyle tailored for comfortable retirement living. Inside, the bright kitchen features pine cabinetry, newer white appliances, a raised eating bar and a cozy breakfast nook, flowing seamlessly into the family room with a cozy gas fireplace. The open-concept living and dining areas are perfect for entertaining or relaxing with views of the peaceful streetscape. The king-sized primary bedroom includes a large step-in closet and a fully renovated 3-piece ensuite with a glass and tile shower. A spacious second bedroom, updated 4-piece main bath, and a laundry room with newer washer/dryer and built-in desk add to the home’s thoughtful layout. All major systems have been updated, offering added comfort and peace of mind. Step outside to a private covered patio with power awning and gas BBQ hookup—ideal for quiet mornings or evening dining al fresco. Residents enjoy access to a vibrant clubhouse featuring an indoor pool, hot tub, gym, library, and social lounge. Located in a walkable neighbourhood close to shopping, dining, medical offices, and transit, this is retirement living at its best. (id:39198)
Property Details
Interior
Features
Main level Floor
Primary Bedroom
18' x 12'4''Living room
11'8'' x 12'Laundry room
10'2'' x 8'10''Kitchen
18'1'' x 8'5''Exterior
Features
Parking
Garage spaces -
Garage type -
Total parking spaces 4
Property History
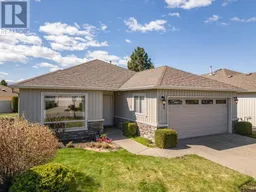 31
31
