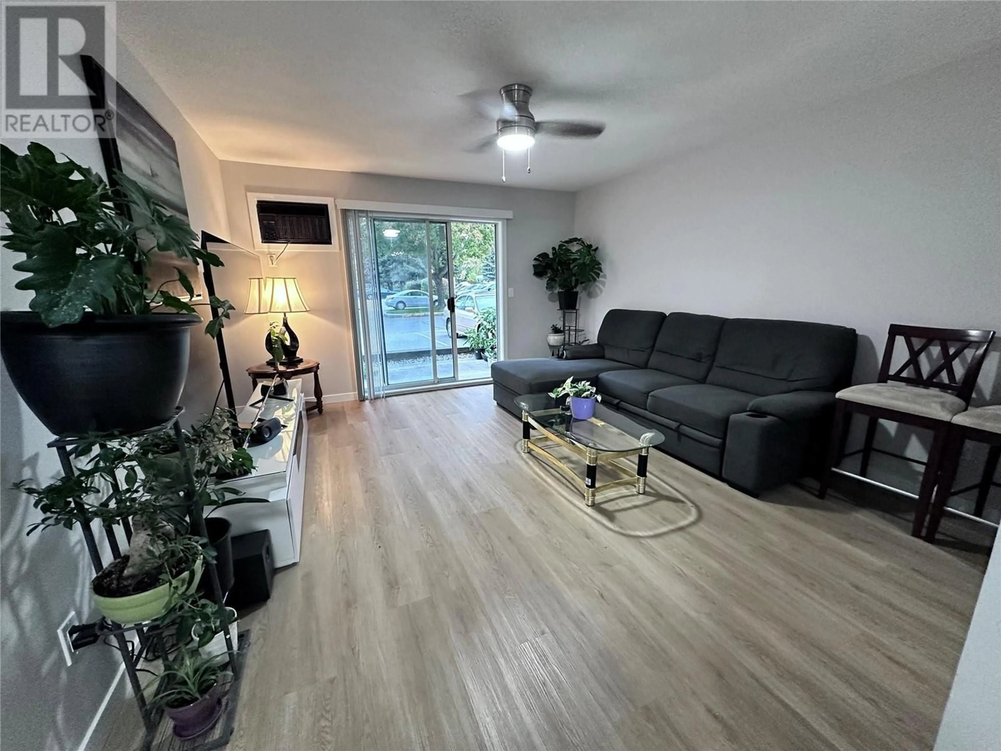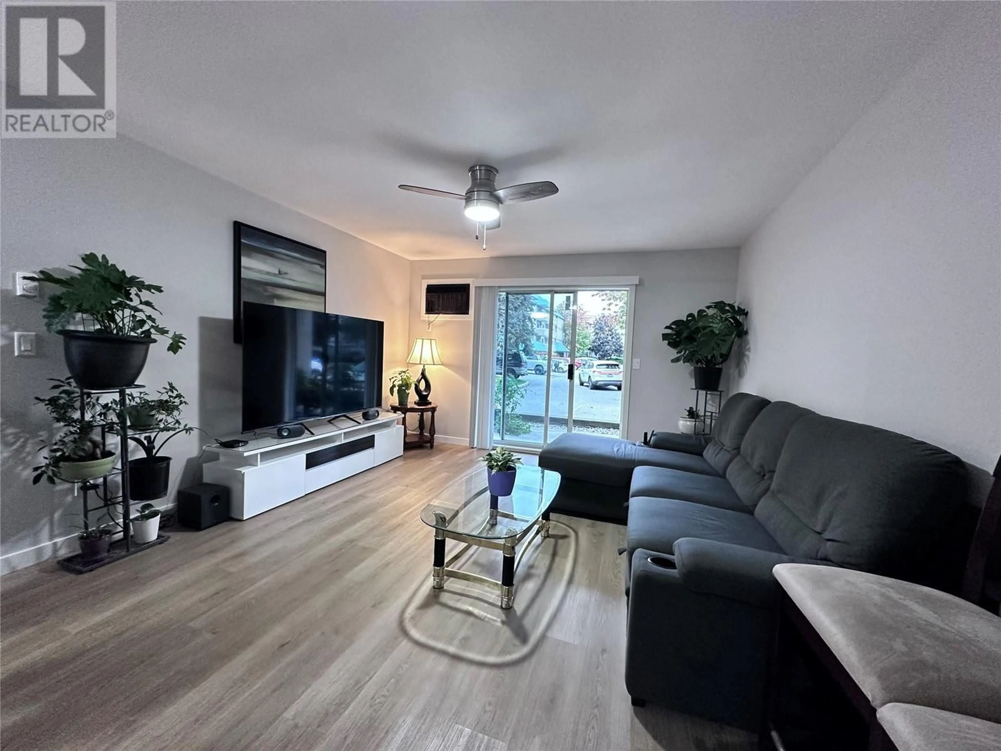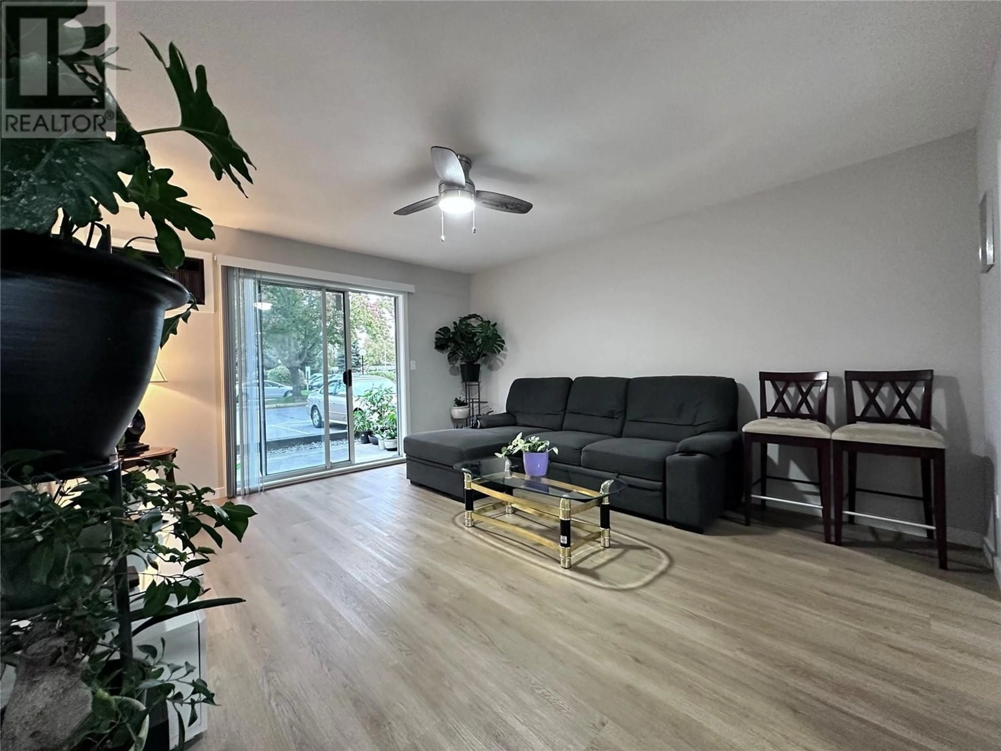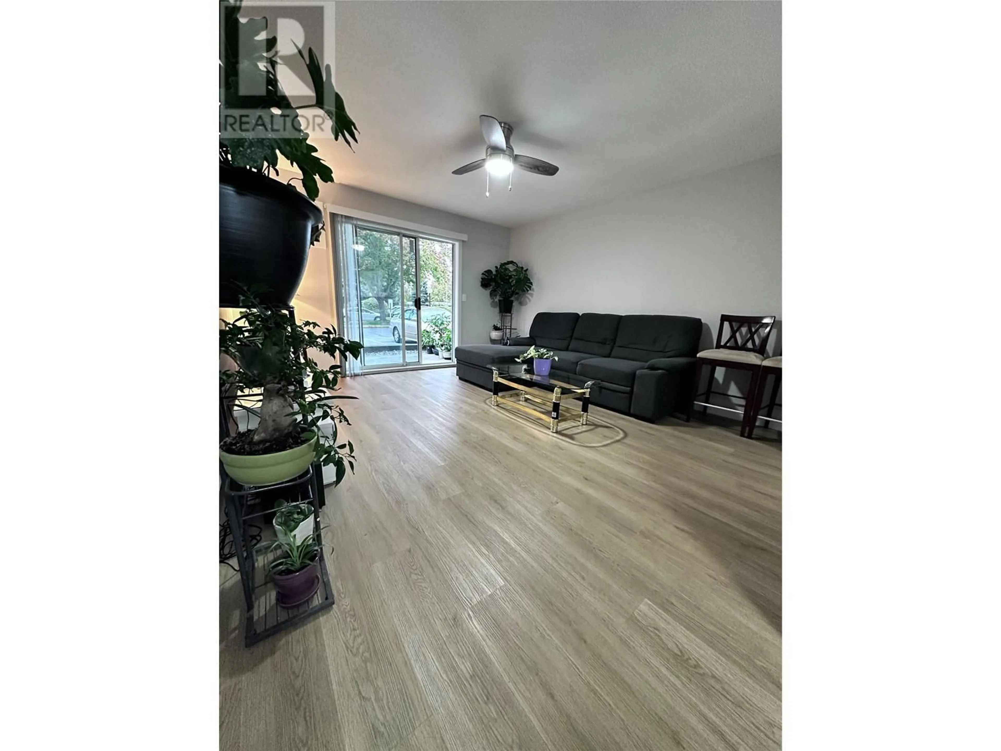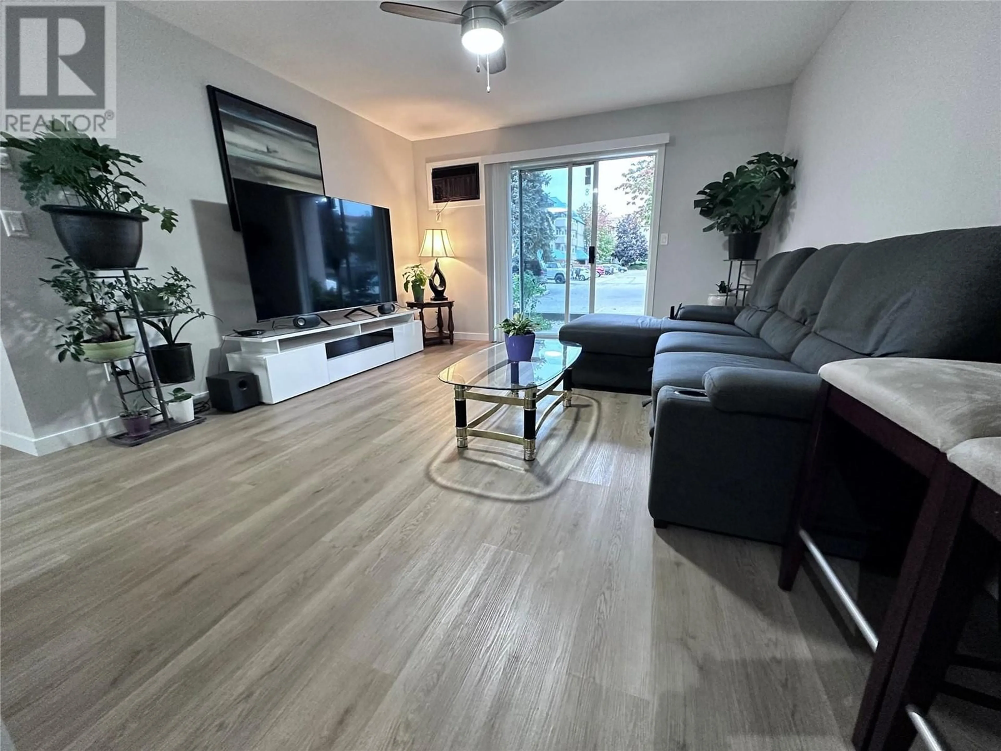3180 De Montreuil Court Unit# 108, Kelowna, British Columbia V1W3W4
Contact us about this property
Highlights
Estimated ValueThis is the price Wahi expects this property to sell for.
The calculation is powered by our Instant Home Value Estimate, which uses current market and property price trends to estimate your home’s value with a 90% accuracy rate.Not available
Price/Sqft$465/sqft
Est. Mortgage$1,717/mo
Maintenance fees$326/mo
Tax Amount ()-
Days On Market152 days
Description
Immaculate and Modernly Updated 2 Bedroom 1.5 Bathroom Lower Mission Condo Bright Kitchen White Kitchen Cabinetries with Quartz Countertops with Trend tiled backsplash. Excellent Location Walking distance from the Gyro Beach, Public Transportation, Across from Okanagan College, Walking distance to elementary, High Schools and College Schools, Shopping malls, Banking, Restaurants Coffee shop, Parks and many more.... Move In Ready.. Book your showing appointments now.... (id:39198)
Property Details
Interior
Features
Main level Floor
Living room
15' x 13'Laundry room
5' x 5'Kitchen
9' x 7'Dining room
12' x 8'Exterior
Features
Parking
Garage spaces 1
Garage type -
Other parking spaces 0
Total parking spaces 1
Condo Details
Inclusions
Property History
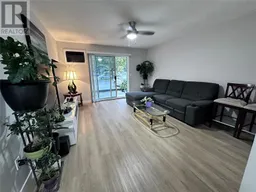 41
41
