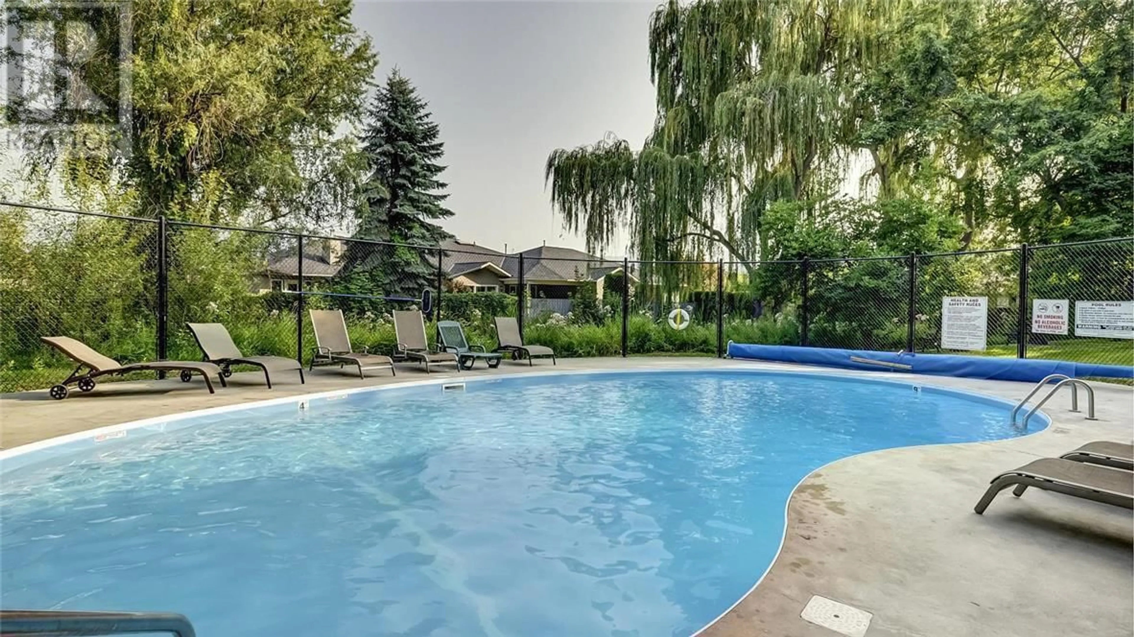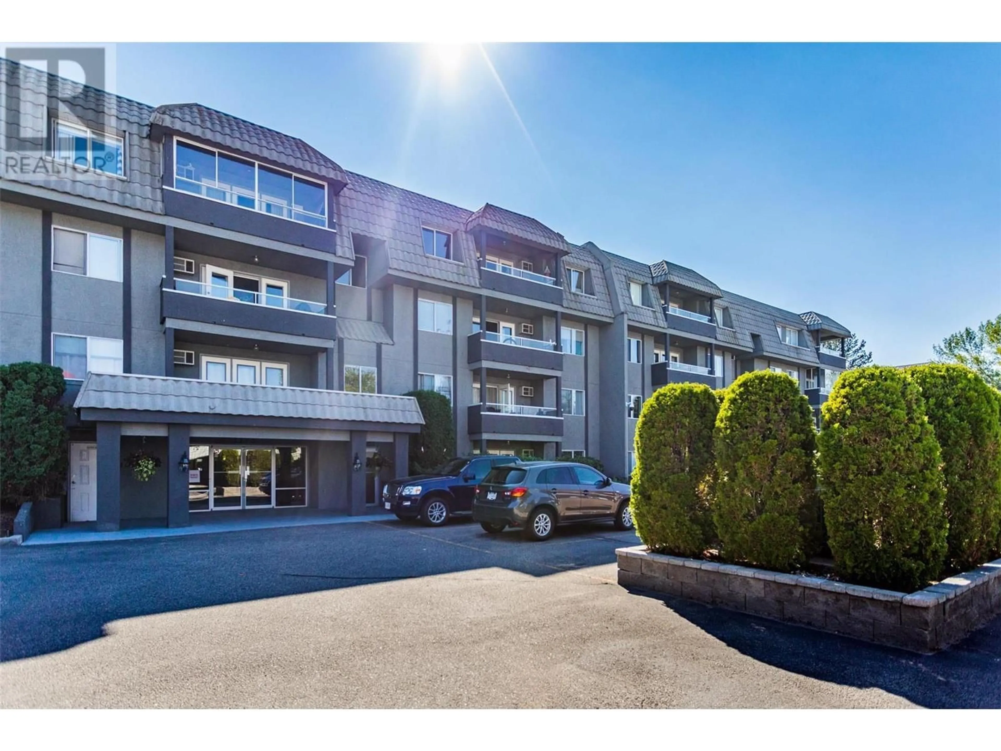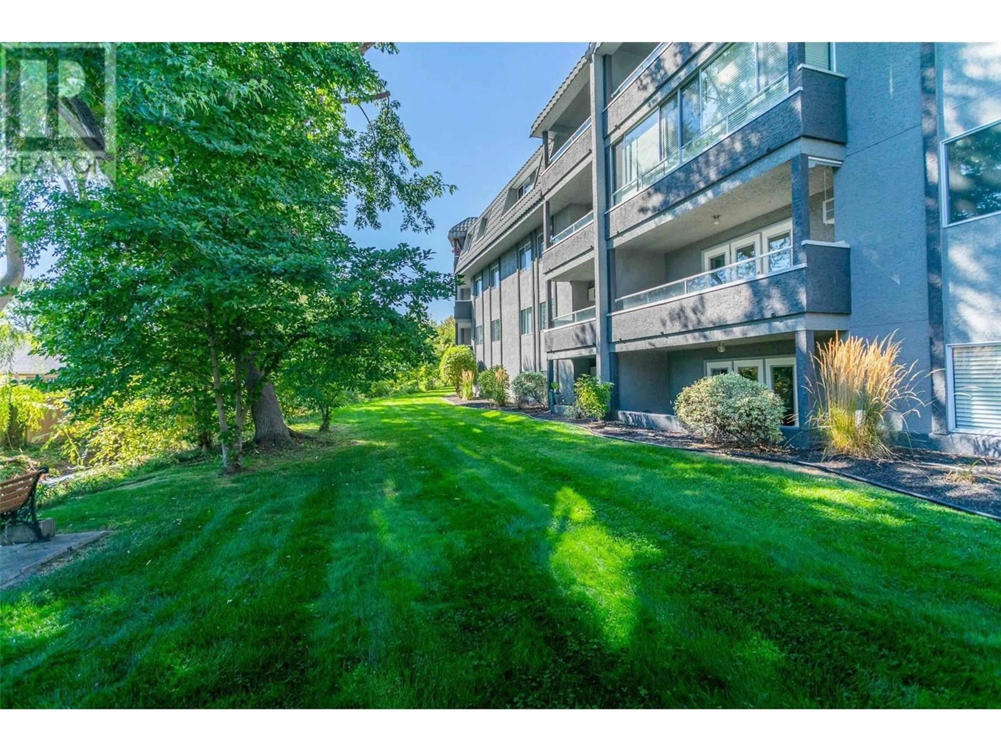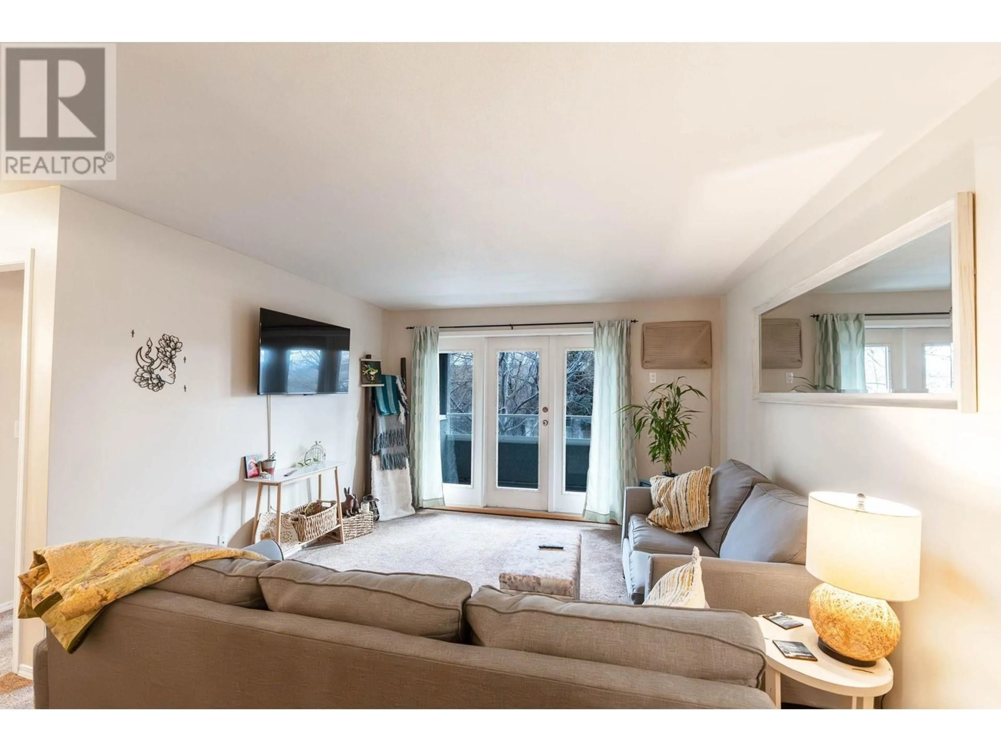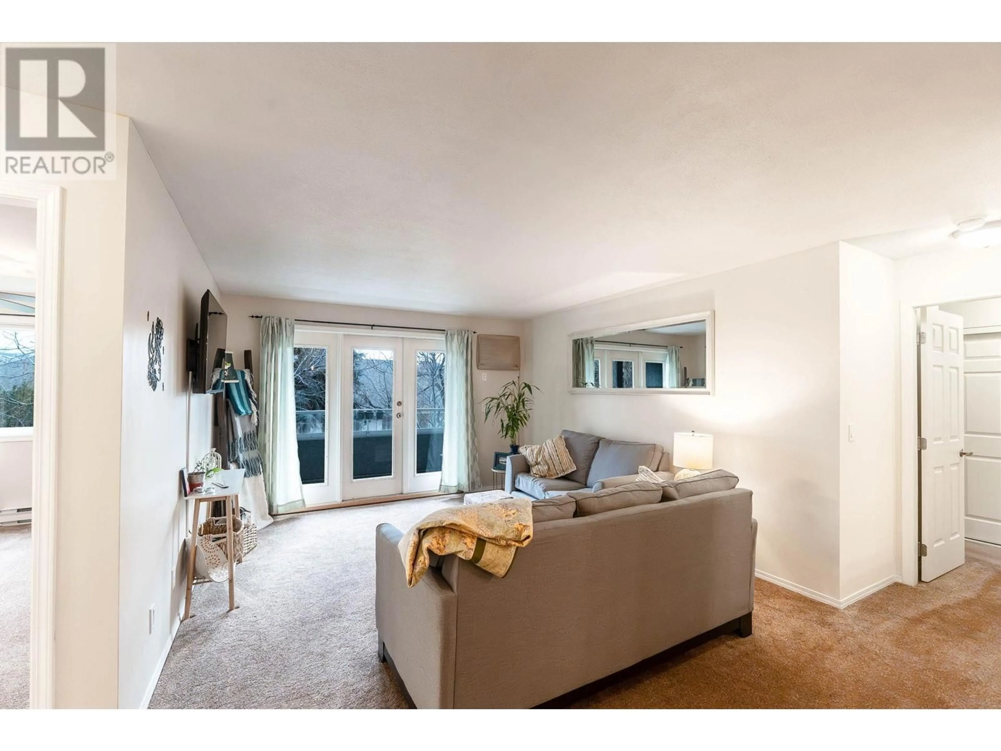3175 De Montreuil Court Unit# 204, Kelowna, British Columbia V1W3W2
Contact us about this property
Highlights
Estimated ValueThis is the price Wahi expects this property to sell for.
The calculation is powered by our Instant Home Value Estimate, which uses current market and property price trends to estimate your home’s value with a 90% accuracy rate.Not available
Price/Sqft$437/sqft
Est. Mortgage$1,803/mo
Maintenance fees$415/mo
Tax Amount ()-
Days On Market29 days
Description
Prime Location With Amazing Amenities! Come Check Out This Bright & Spacious South Facing 2-Bedroom, 2-Bathroom Willowbrook Gardens Condo Is Ideally Located On The Quiet Side Of The Building With A Beautiful Creek View! The Location Offers Unbeatable Convenience Being Just Steps From Okanagan College, Trendy Pandosy Village, & Just Minutes To Kelowna’s Stunning Waterfront Beaches + Boardwalk. The Layout Is Thoughtfully Designed With Privacy In Mind—Your Primary Bedroom Features A Large Closet And Ensuite, While The Second Bedroom And Bathroom Are Located On The Opposite Side. And Perfect For Entertaining With The Open Floor Plan Connecting The Kitchen, Living And Dining Rooms. Whether You Are Planning A Downsize And Retirement, Or A First Time Buyer, Willowbrook Gardens Offers Fantastic Amenities For A Resort-Style Living Experience: Unwind By The Outdoor Pool, Soak In The Hot Tub, Or Recharge In The Fitness Room And Sauna. The Unit Also Includes A Dedicated Parking Spot And A Storage Locker. Pet-Friendly Building And Located Close To Everything You Need—Beautiful Beaches Like Gyro And Rotary, Kelowna General Hospital, Pubs, Restaurants, Transit, And The YMCA H20 Fitness Centre—This Is The Lifestyle Opportunity You’ve Been Waiting For! Contact Us Today For More Information Or To Book A Private Showing (id:39198)
Property Details
Interior
Features
Main level Floor
3pc Bathroom
4pc Ensuite bath
Bedroom
10'0'' x 11'0''Primary Bedroom
10'0'' x 13'0''Exterior
Features
Parking
Garage spaces 1
Garage type Stall
Other parking spaces 0
Total parking spaces 1
Condo Details
Inclusions
Property History
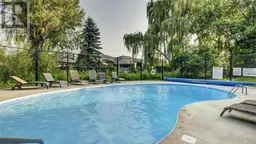 25
25
