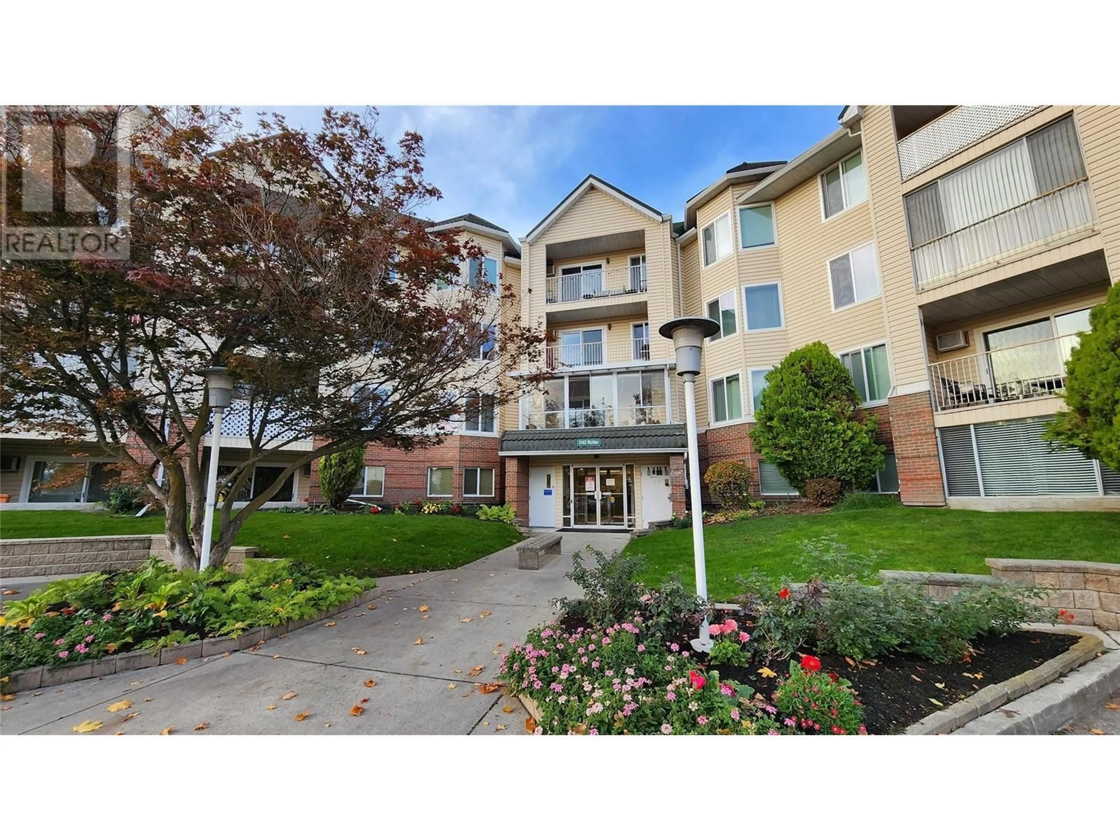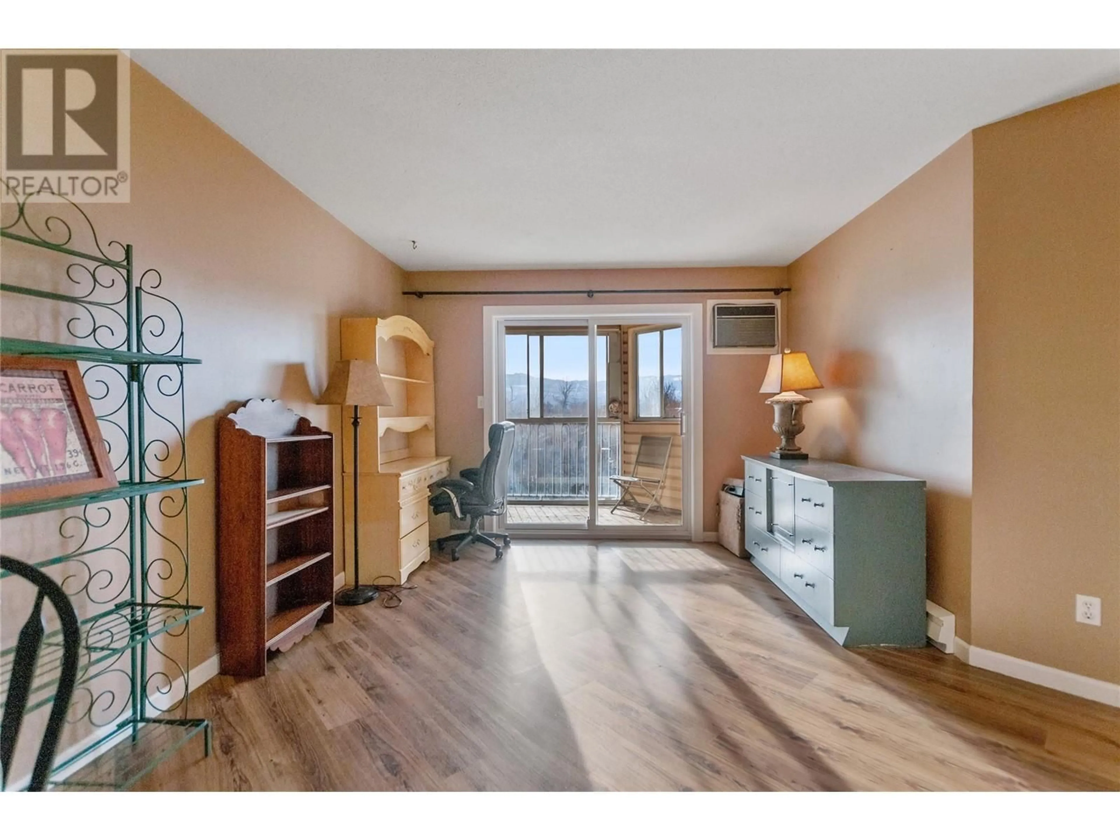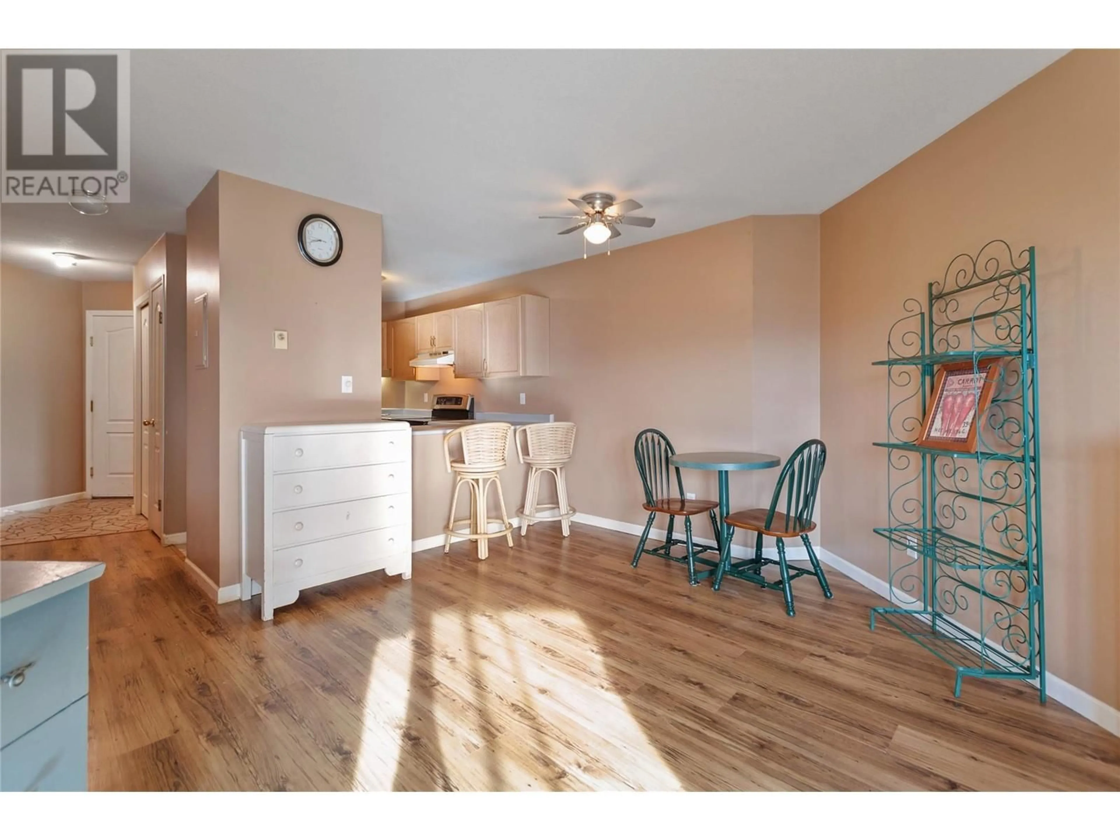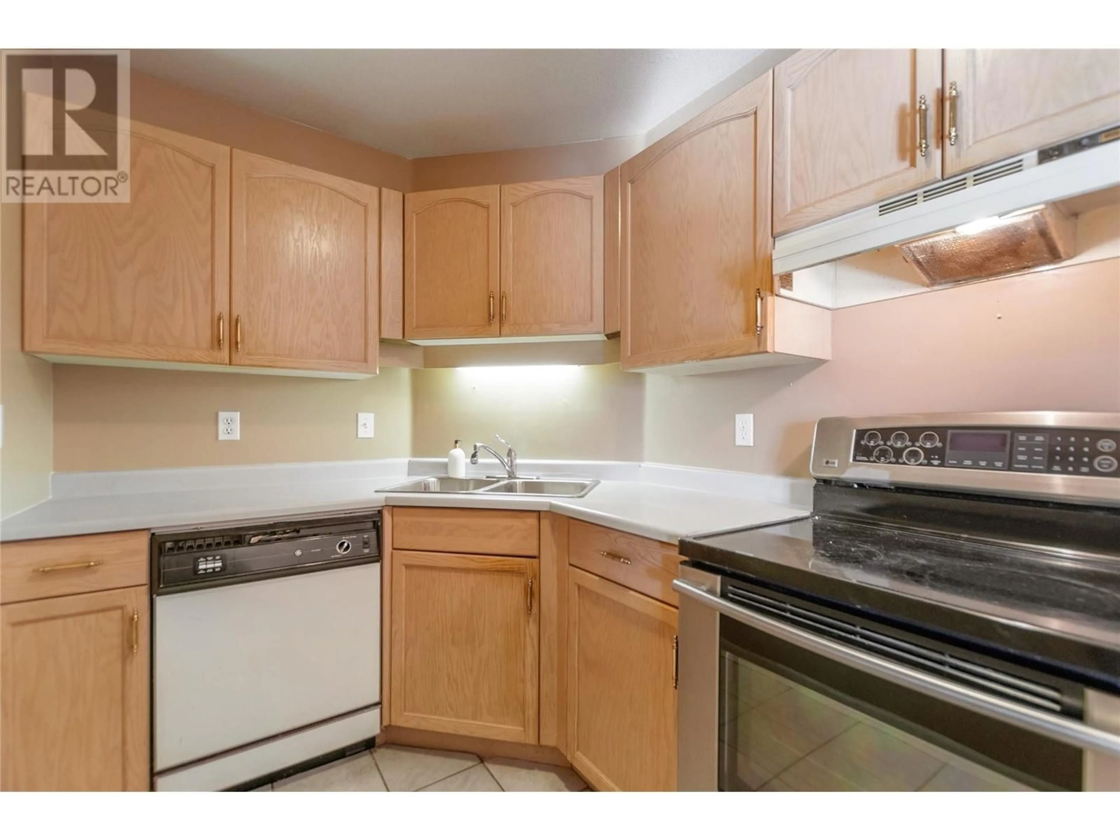422 - 3163 RICHTER STREET, Kelowna, British Columbia V1W3R4
Contact us about this property
Highlights
Estimated ValueThis is the price Wahi expects this property to sell for.
The calculation is powered by our Instant Home Value Estimate, which uses current market and property price trends to estimate your home’s value with a 90% accuracy rate.Not available
Price/Sqft$494/sqft
Est. Mortgage$1,366/mo
Maintenance fees$240/mo
Tax Amount ()$1,399/yr
Days On Market148 days
Description
CLICK TO VIEW VIDEO: Welcome to CREEKSIDE VILLAS, where comfort and convenience come together! This TOP-FLOOR, South-facing 1-bedroom, 1-bathroom condo at 3163 Richter Street offers distant views from your private balcony, creating the perfect spot to relax. Inside, you'll find in-suite laundry as well as low-maintenance laminate and tile flooring throughout. The 4-piece bathroom completes this thoughtfully designed home. Creekside Villas features impressive amenities, including an exercise room, hot tub, dry sauna, and an outdoor pool—everything you need to stay active or unwind. This unit includes a designated parking stall and on-site RV parking is available. Located in the heart of Pandosy Village, you're just a short walk from Okanagan College, shops, restaurants, employment opportunities, and the parks and beaches of Okanagan Lake. Whether you're a first-time buyer, single professional, or couple, this condo offers an unbeatable lifestyle in one of Kelowna's most vibrant neighborhoods. Contingent—Sold As Is, Where Is. Don’t miss your chance to make this home yours! Marketed by Neuhouzz real estate brokered by eXp Realty. The hearing is set for Wednesday, April 30, 2025 at 9:45 at Kelowna Supreme Court Registry – 1355 Water Street. (id:39198)
Property Details
Interior
Features
Main level Floor
Dining room
4'10'' x 12'2''4pc Bathroom
7'8'' x 4'11''Living room
11'1'' x 15'9''Kitchen
11'7'' x 9'1''Exterior
Features
Parking
Garage spaces -
Garage type -
Total parking spaces 1
Property History
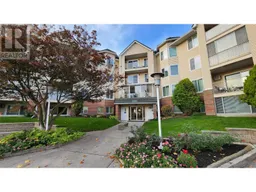 20
20
