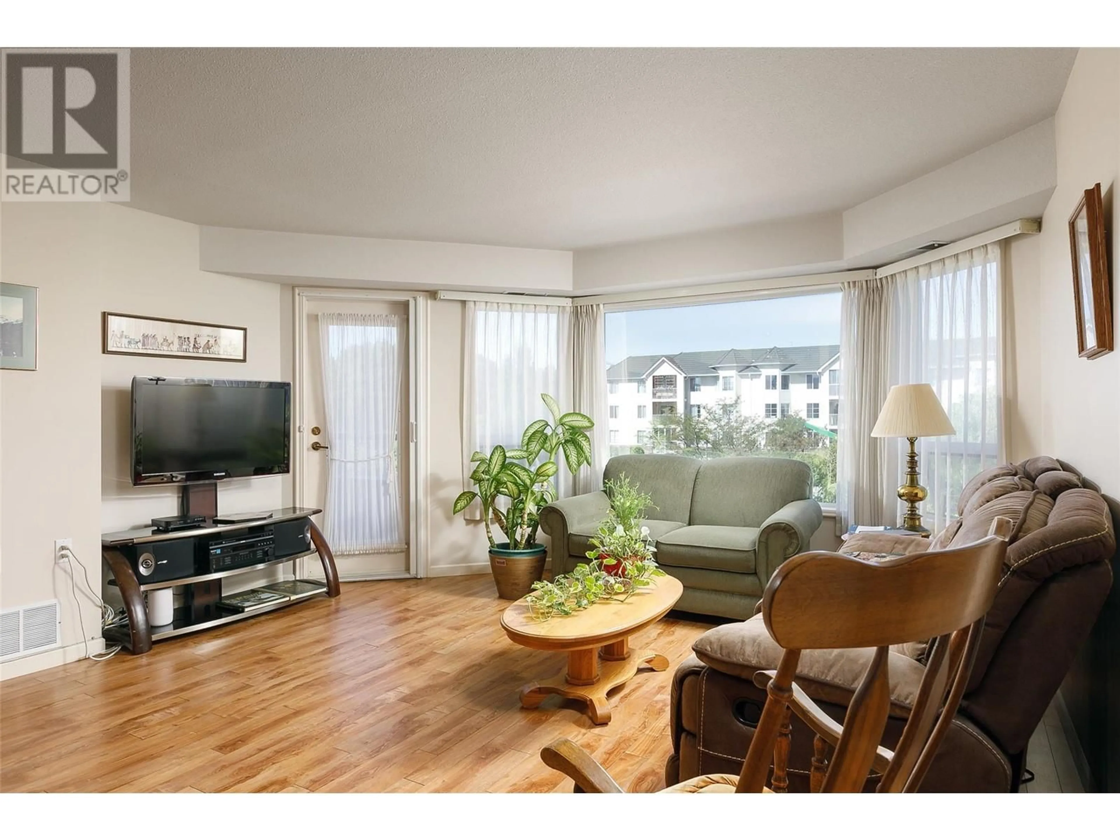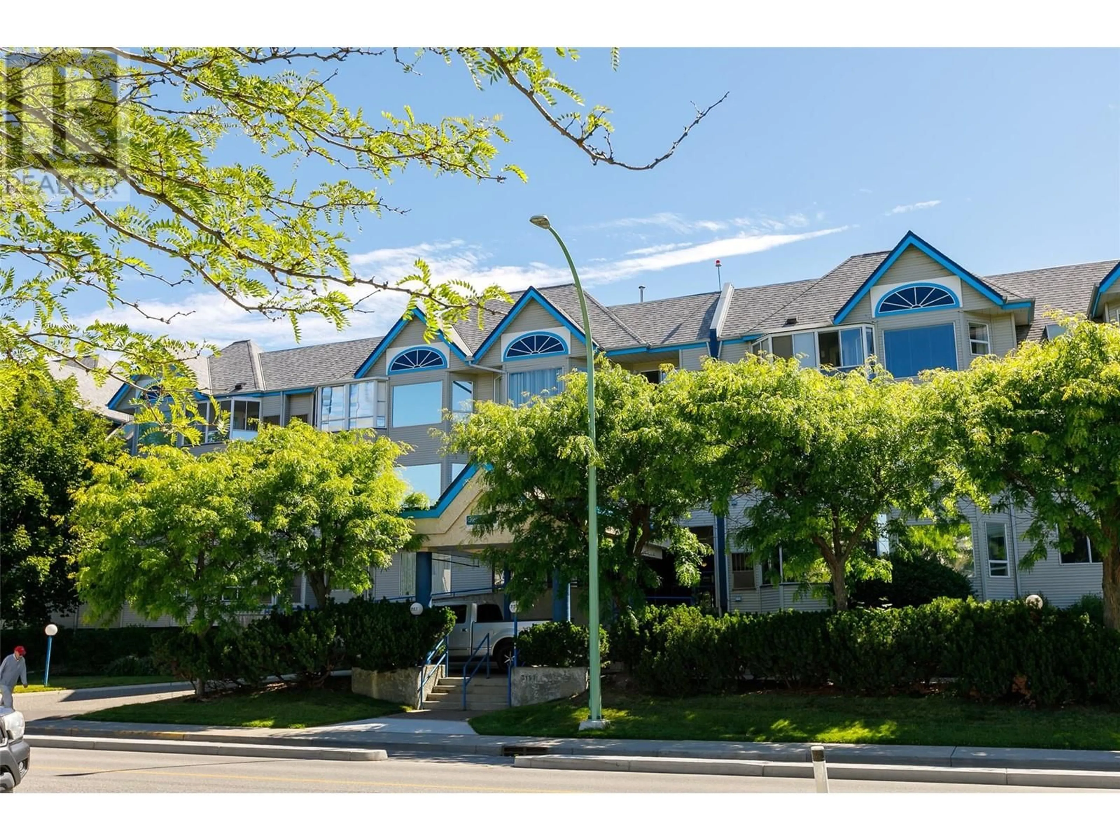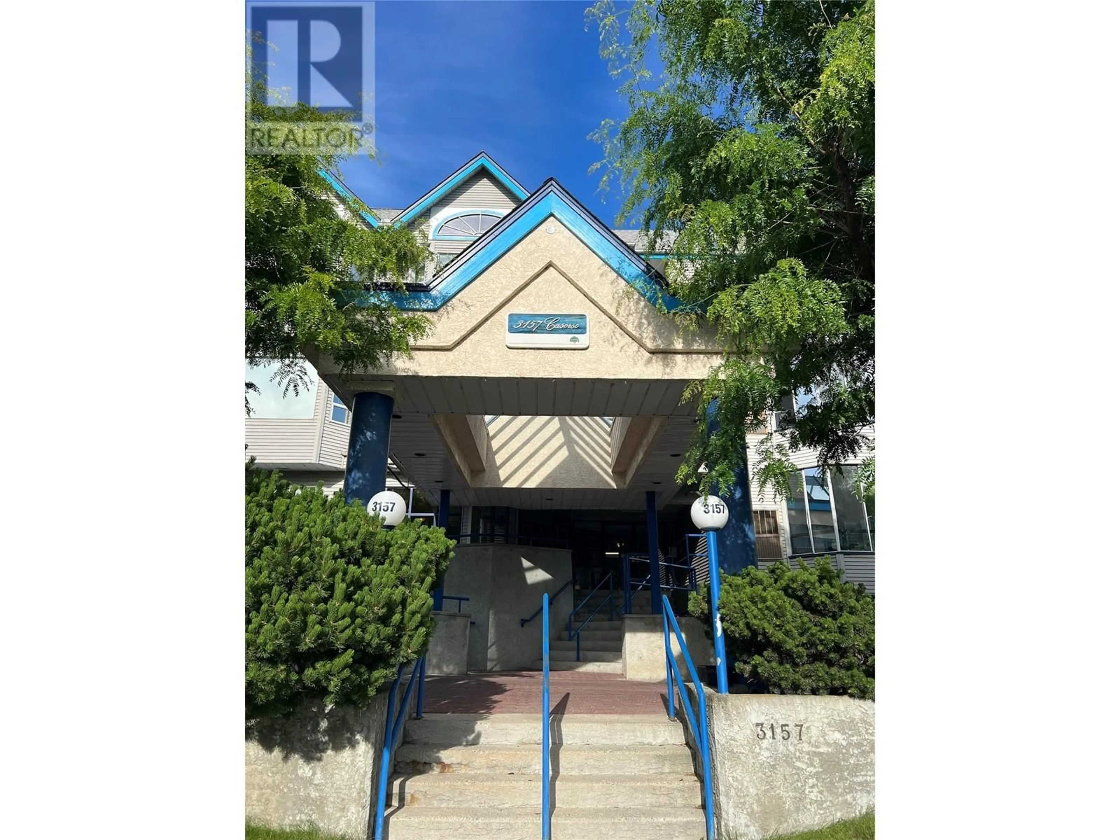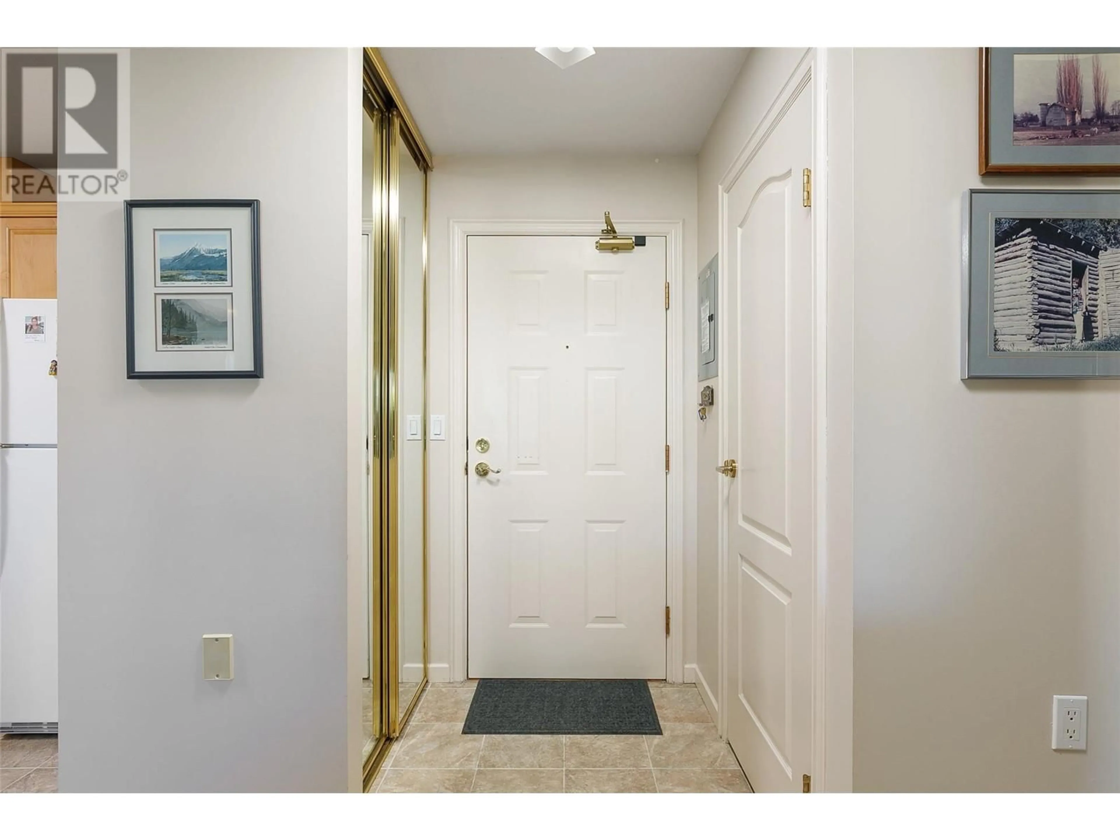3157 Casorso Road Unit# 202, Kelowna, British Columbia V1W3J4
Contact us about this property
Highlights
Estimated ValueThis is the price Wahi expects this property to sell for.
The calculation is powered by our Instant Home Value Estimate, which uses current market and property price trends to estimate your home’s value with a 90% accuracy rate.Not available
Price/Sqft$352/sqft
Est. Mortgage$1,331/mo
Maintenance fees$409/mo
Tax Amount ()-
Days On Market39 days
Description
Welcome home to Hawthorn Park, an ideal adult community nestled in the heart of the South Mission shopping corridor, located near everything you need! This west facing 1 bedroom, 1 bath plus den 55+ (one partner could be younger!) condo is near all amenities, and the beach is mere steps away! This welcoming bright space is a split plan with a bedroom and den on either side of the living room with its bright windows and easy maintenance laminate flooring! The updated kitchen easily flows into the dining & living room. A covered west facing deck overlooks the immaculate landscape below. You'll appreciate the newer furnace with forced air heat & A/C, newer laminate flooring, newer kitchen, and new deluxe bathroom with subway tile/ glass enclosure. Oversized windows with professionally installed energy efficient film to help keep heat out overlook the Fascieux Creek greenway just below. One secured underground covered parking spot & one storage locker on the same floor is easy! Pets? Yes- one dog or cat! Great place to nestle in and slow down! Good sense of community within the building to meet new friends and within minutes walking distance to everything! A must see! (id:39198)
Property Details
Interior
Features
Main level Floor
Other
10' x 7'Den
11'4'' x 7'6''Dining room
10'7'' x 16'7''Living room
11'2'' x 14'10''Exterior
Features
Parking
Garage spaces 1
Garage type Underground
Other parking spaces 0
Total parking spaces 1
Condo Details
Inclusions
Property History
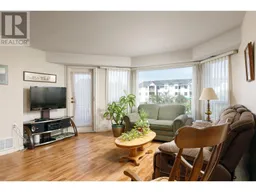 24
24
